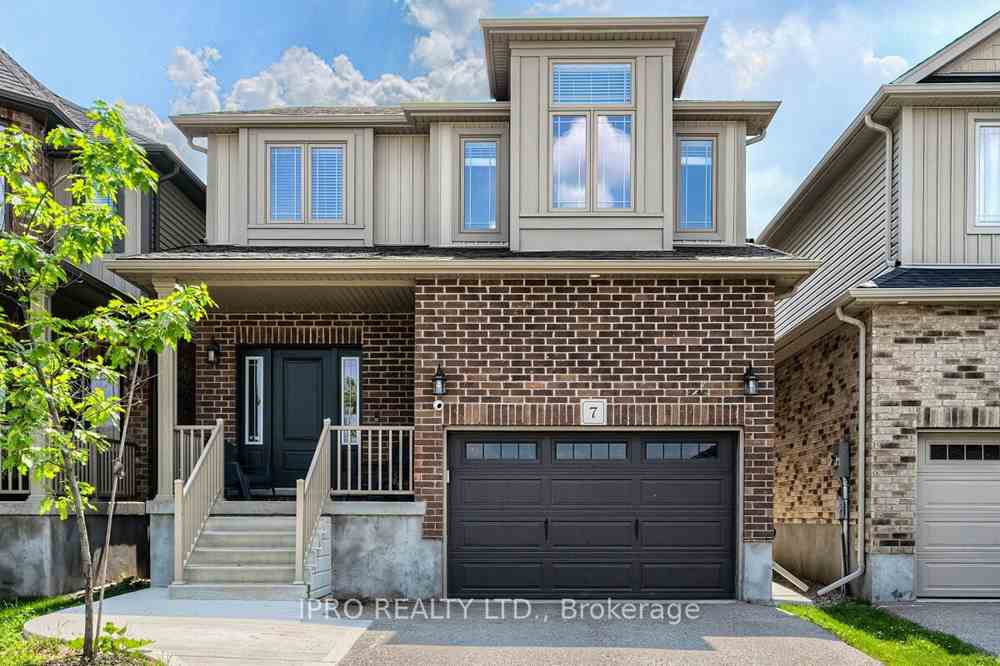$999,000
Available - For Sale
Listing ID: X8289240
7 Burcombe Cross , Guelph, N1L 0N4, Ontario
| Welcome to this beautiful 4 Bed Detached house in the prestigious community of Pine Ridge. Built in 2017 by Gemini Homes, This spacious home features 4 Bed, 4 Baths and 1.5 Garage with 4 parking spaces on Extended Driveway. On Main, We have a stunning Great Rm with Hardwood Floor and a combined Dining. There is an open concept kitchen with beautiful natural light filled Breakfast nook. Laminate Flooring in all rooms, Pot lights and Hardwood Flooring on Main Floor, Backsplash in Kitchen and Powder Rm. Laundry on the Second Floor. Freshly Painted. Minutes away from 401 and Hwy 6. Short distance to all the amenities including banks, park, school, theatre, gym etc. Seller Previously Had a Permit for 2 bed Legal Basement Apartment. Basement Can Easily be Converted From 1 to 2 Bed Legal Apartment Based on Personal Requirement. New Permit is required with the City of Guelph. Walk up Rear Entrance and Egress Windows were done by the Builder. Potential Rental Income of up to $2000. Seller is the RREA |
| Price | $999,000 |
| Taxes: | $6220.00 |
| DOM | 16 |
| Occupancy by: | Owner |
| Address: | 7 Burcombe Cross , Guelph, N1L 0N4, Ontario |
| Lot Size: | 30.00 x 105.00 (Feet) |
| Directions/Cross Streets: | Clair And Gordon |
| Rooms: | 10 |
| Bedrooms: | 4 |
| Bedrooms +: | |
| Kitchens: | 4 |
| Family Room: | Y |
| Basement: | Unfinished, Walk-Up |
| Approximatly Age: | 6-15 |
| Property Type: | Detached |
| Style: | 2-Storey |
| Exterior: | Alum Siding, Brick |
| Garage Type: | Attached |
| (Parking/)Drive: | Front Yard |
| Drive Parking Spaces: | 4 |
| Pool: | None |
| Approximatly Age: | 6-15 |
| Approximatly Square Footage: | 2000-2500 |
| Property Features: | Library, Park, Public Transit, School |
| Fireplace/Stove: | N |
| Heat Source: | Gas |
| Heat Type: | Forced Air |
| Central Air Conditioning: | Central Air |
| Laundry Level: | Upper |
| Elevator Lift: | N |
| Sewers: | Sewers |
| Water: | Municipal |
| Utilities-Cable: | Y |
| Utilities-Hydro: | Y |
| Utilities-Sewers: | Y |
| Utilities-Gas: | Y |
| Utilities-Municipal Water: | Y |
| Utilities-Telephone: | Y |
$
%
Years
This calculator is for demonstration purposes only. Always consult a professional
financial advisor before making personal financial decisions.
| Although the information displayed is believed to be accurate, no warranties or representations are made of any kind. |
| IPRO REALTY LTD. |
|
|

Irfan Bajwa
Broker, ABR, SRS, CNE
Dir:
416-832-9090
Bus:
905-268-1000
Fax:
905-277-0020
| Virtual Tour | Book Showing | Email a Friend |
Jump To:
At a Glance:
| Type: | Freehold - Detached |
| Area: | Wellington |
| Municipality: | Guelph |
| Neighbourhood: | Guelph South |
| Style: | 2-Storey |
| Lot Size: | 30.00 x 105.00(Feet) |
| Approximate Age: | 6-15 |
| Tax: | $6,220 |
| Beds: | 4 |
| Baths: | 4 |
| Fireplace: | N |
| Pool: | None |
Locatin Map:
Payment Calculator:


























