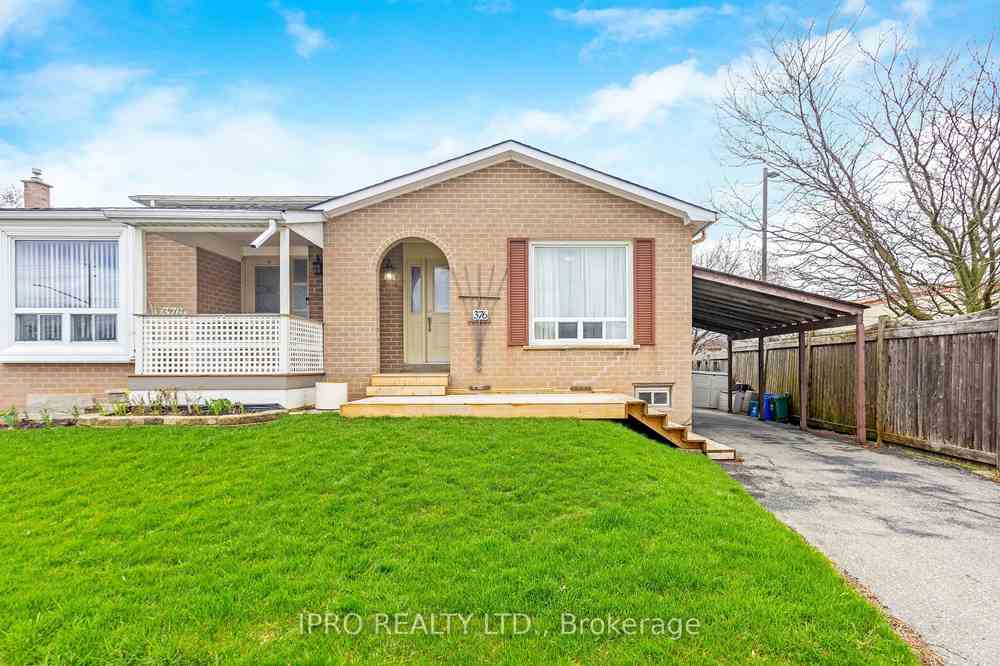$794,900
Available - For Sale
Listing ID: W8251084
376 Guelph St , Halton Hills, L7G 4B7, Ontario
| This home is much bigger than it looks! This backsplit design offers a ton of space for growing families! Four bedrooms (one on the in-between floor used as an office), three bathrooms, and a generous living and dining area on the lower level with walk out to the backyard deck. Absolutely stunning kitchen renovation (2019) with top of the line stainless steel appliances, white cupboards, quartz countertops and a stunning backsplash! Tons of workspace here! The upper floor offers three good sized bedrooms and a beautiful renovated main bathroom (2018). You'll find a finished recreation room a 3 piece bath and laundry in the basement. More upgrades over the past few years: shingles on the dwelling, not the carport (2019), Furnace (2022), Air conditioner (2021), water softener (2019). |
| Mortgage: Treat as clear |
| Price | $794,900 |
| Taxes: | $3086.77 |
| DOM | 12 |
| Occupancy by: | Owner |
| Address: | 376 Guelph St , Halton Hills, L7G 4B7, Ontario |
| Lot Size: | 30.04 x 97.13 (Feet) |
| Directions/Cross Streets: | Guelph Street/Delrex |
| Rooms: | 7 |
| Rooms +: | 1 |
| Bedrooms: | 4 |
| Bedrooms +: | |
| Kitchens: | 1 |
| Family Room: | N |
| Basement: | Part Fin |
| Property Type: | Semi-Detached |
| Style: | Backsplit 4 |
| Exterior: | Alum Siding, Brick |
| Garage Type: | Carport |
| (Parking/)Drive: | Private |
| Drive Parking Spaces: | 1 |
| Pool: | None |
| Fireplace/Stove: | N |
| Heat Source: | Gas |
| Heat Type: | Forced Air |
| Central Air Conditioning: | Central Air |
| Sewers: | Sewers |
| Water: | Municipal |
$
%
Years
This calculator is for demonstration purposes only. Always consult a professional
financial advisor before making personal financial decisions.
| Although the information displayed is believed to be accurate, no warranties or representations are made of any kind. |
| IPRO REALTY LTD. |
|
|

Irfan Bajwa
Broker, ABR, SRS, CNE
Dir:
416-832-9090
Bus:
905-268-1000
Fax:
905-277-0020
| Virtual Tour | Book Showing | Email a Friend |
Jump To:
At a Glance:
| Type: | Freehold - Semi-Detached |
| Area: | Halton |
| Municipality: | Halton Hills |
| Neighbourhood: | Georgetown |
| Style: | Backsplit 4 |
| Lot Size: | 30.04 x 97.13(Feet) |
| Tax: | $3,086.77 |
| Beds: | 4 |
| Baths: | 3 |
| Fireplace: | N |
| Pool: | None |
Locatin Map:
Payment Calculator:


























