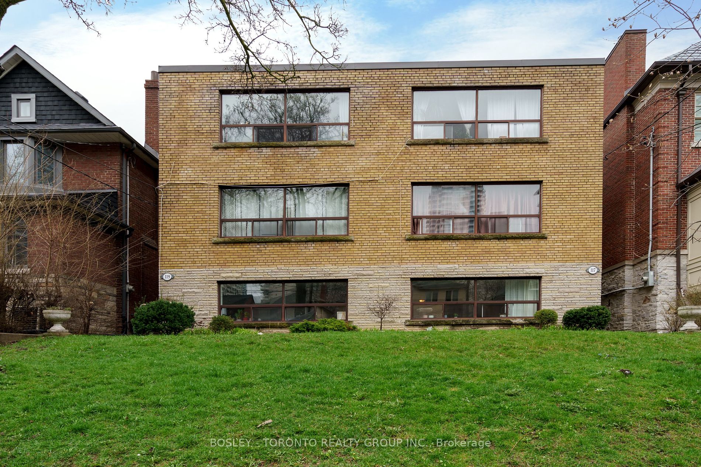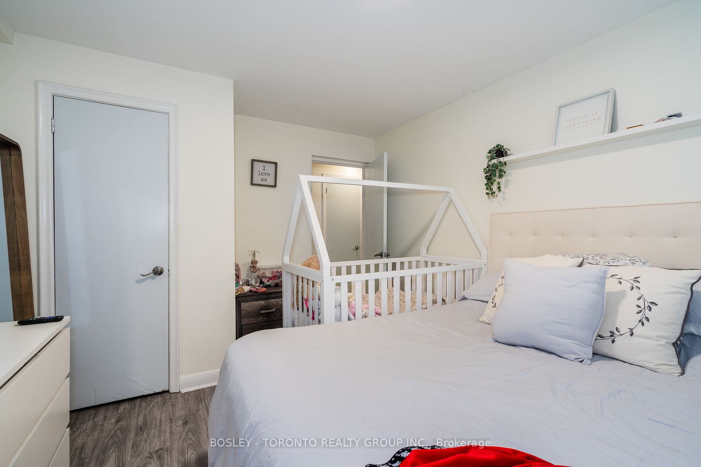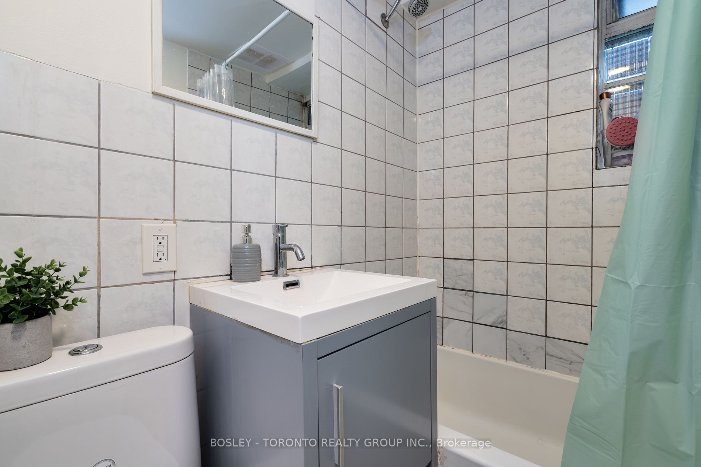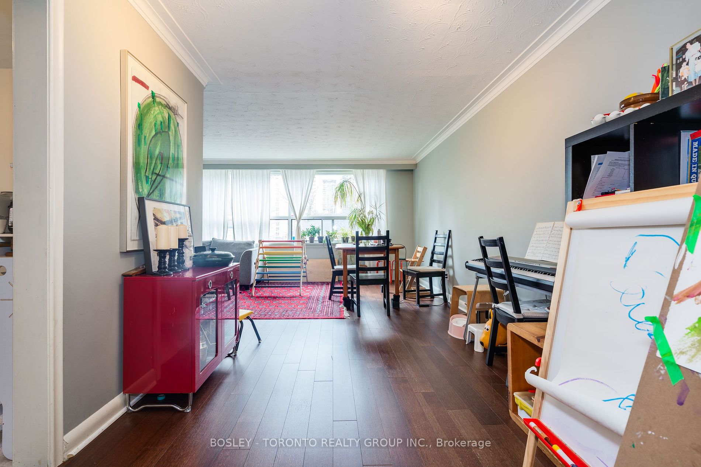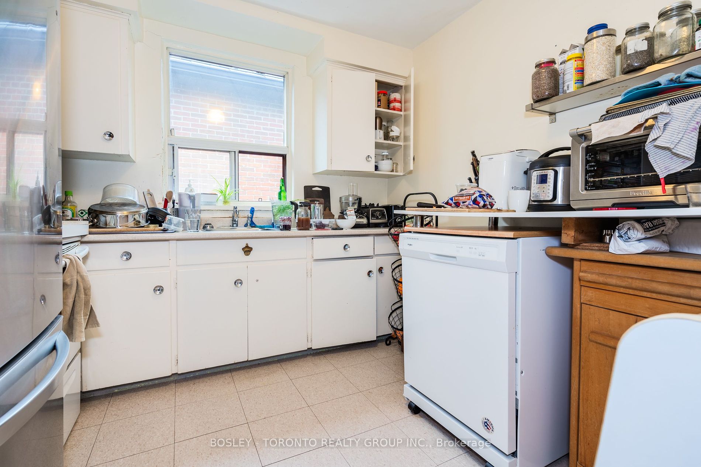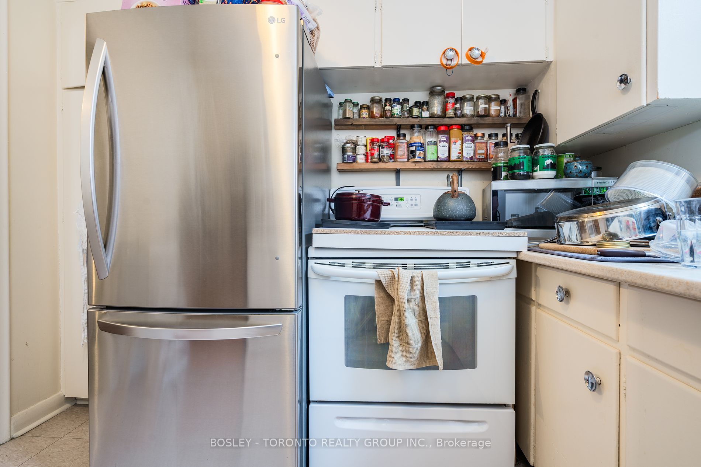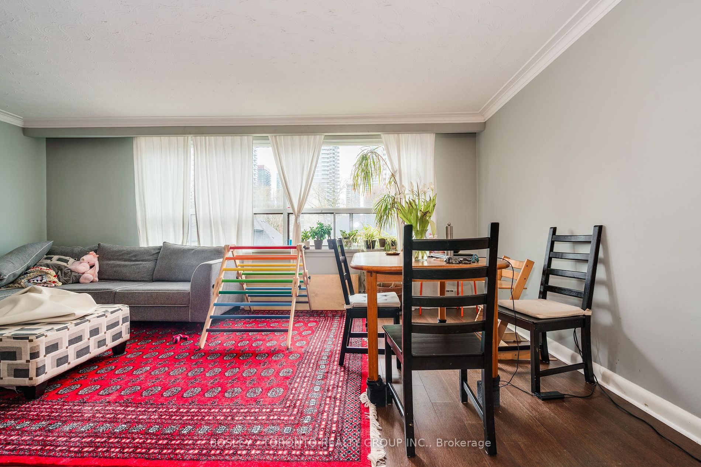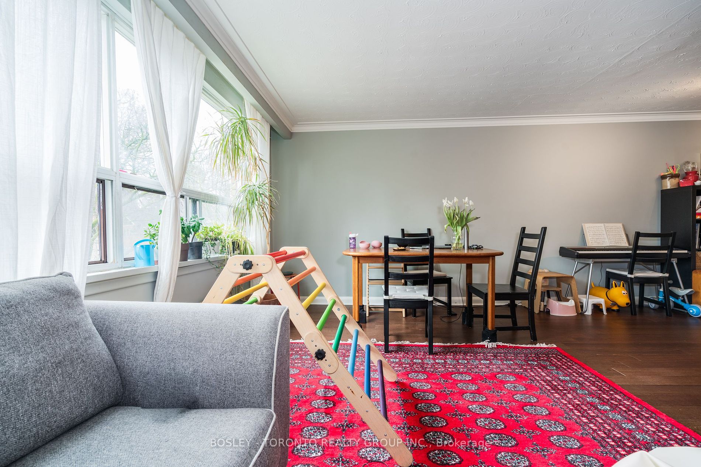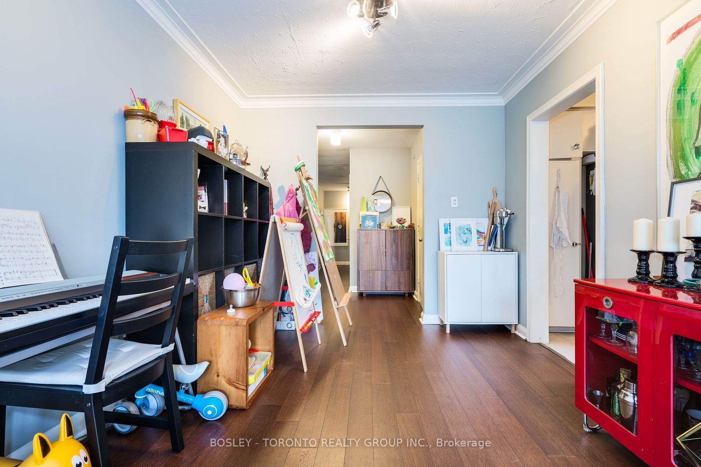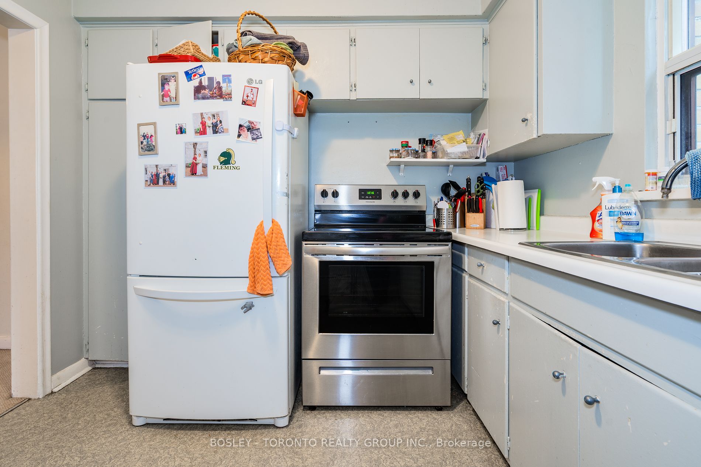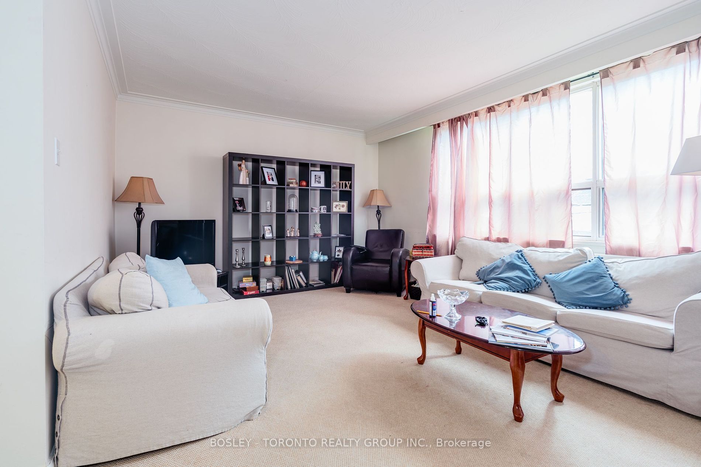$3,699,000
Available - For Sale
Listing ID: C8241810
117 Hillsdale Ave East , Toronto, M4S 1T4, Ontario
| Coming to the market for the first time ever; you truly only get a shot at something like this once in a lifetime! Endless opportunities exist within this massive turnkey multiplex situated on a 50 x 140 foot lot only minutes to Yonge & Eglinton. This property is currently set up as six units - FOUR 3 bedroom 1 bathroom and TWO 2 bedroom 1 bathroom, all occupied with solid rents. For the investor, assume decades of stable income and AAA tenant history and increase rents over time, or build and move into an ample sized owner's suite. For the builder , a 50 x 140 with laneway access at the back offers the opportunity to create additional units or sever and build down the line. Located five minutes walk to Eglinton subway station to head North, South, East, or West with the new LRT coming online and only a quick walk to all of midtowns best restaurants, shopping and cafes. |
| Extras: Fully Tenanted Multiplex; Minimum 24hrs notice to show. Virtual tour available to view prior to showing. |
| Price | $3,699,000 |
| Taxes: | $12218.30 |
| Address: | 117 Hillsdale Ave East , Toronto, M4S 1T4, Ontario |
| Lot Size: | 50.00 x 140.00 (Feet) |
| Directions/Cross Streets: | Yonge & Eglinton |
| Rooms: | 28 |
| Rooms +: | 2 |
| Bedrooms: | 8 |
| Bedrooms +: | 8 |
| Kitchens: | 6 |
| Family Room: | Y |
| Basement: | Apartment |
| Property Type: | Multiplex |
| Style: | 2-Storey |
| Exterior: | Brick |
| Garage Type: | Detached |
| (Parking/)Drive: | Lane |
| Drive Parking Spaces: | 2 |
| Pool: | None |
| Fireplace/Stove: | N |
| Heat Source: | Gas |
| Heat Type: | Radiant |
| Central Air Conditioning: | Window Unit |
| Elevator Lift: | N |
| Sewers: | Sewers |
| Water: | Municipal |
$
%
Years
This calculator is for demonstration purposes only. Always consult a professional
financial advisor before making personal financial decisions.
| Although the information displayed is believed to be accurate, no warranties or representations are made of any kind. |
| BOSLEY - TORONTO REALTY GROUP INC. |
|
|

Irfan Bajwa
Broker, ABR, SRS, CNE
Dir:
416-832-9090
Bus:
905-268-1000
Fax:
905-277-0020
| Book Showing | Email a Friend |
Jump To:
At a Glance:
| Type: | Freehold - Multiplex |
| Area: | Toronto |
| Municipality: | Toronto |
| Neighbourhood: | Mount Pleasant West |
| Style: | 2-Storey |
| Lot Size: | 50.00 x 140.00(Feet) |
| Tax: | $12,218.3 |
| Beds: | 8+8 |
| Baths: | 6 |
| Fireplace: | N |
| Pool: | None |
Locatin Map:
Payment Calculator:

