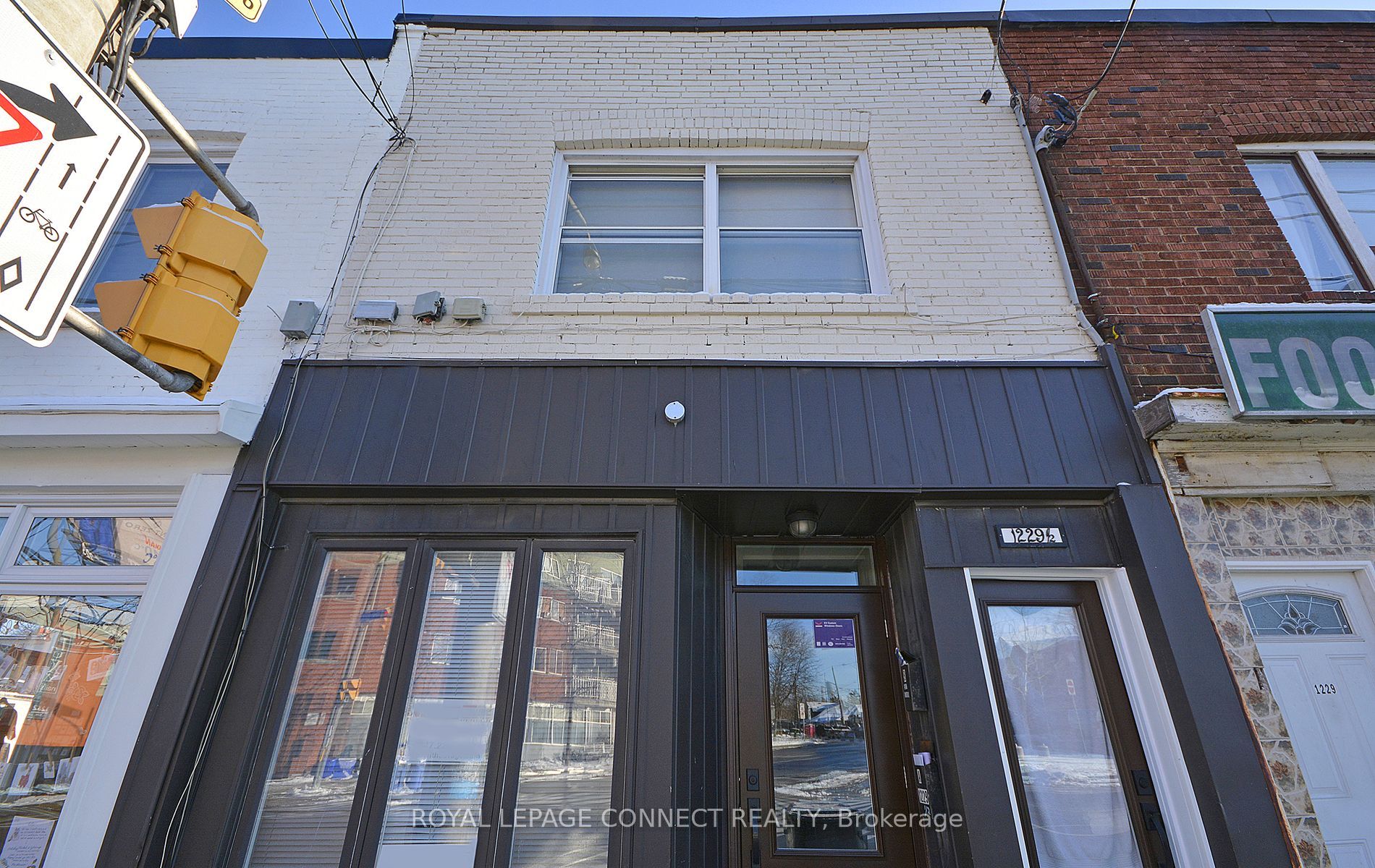$2,300
Available - For Rent
Listing ID: E8236906
1229A Woodbine Ave , Unit Upper, Toronto, M4C 4E1, Ontario
| Bright And Modern 2+1 Bedroom Apartment. This Self Contained Apartment Boasts Laminate Flooring & Two Skylights. Open Concept Kitchen With Stainless Steel Appliances! With Walk Out To Private Balcony & Steps To Shared Backyard! Ttc At Your Doorstep. 5 Min Walk To Woodbine Station! Walk To The Danforth! Close To Schools, Dvp, Shopping! Great East York Location! Available For Occupancy May 1st! |
| Extras: Situated over The Drey Art Gallery. |
| Price | $2,300 |
| Address: | 1229A Woodbine Ave , Unit Upper, Toronto, M4C 4E1, Ontario |
| Apt/Unit: | Upper |
| Lot Size: | 16.18 x 95.00 (Feet) |
| Directions/Cross Streets: | Woodbine/Mortimer |
| Rooms: | 5 |
| Rooms +: | 1 |
| Bedrooms: | 2 |
| Bedrooms +: | 1 |
| Kitchens: | 1 |
| Family Room: | N |
| Basement: | None |
| Furnished: | N |
| Property Type: | Att/Row/Twnhouse |
| Style: | 2-Storey |
| Exterior: | Brick, Other |
| Garage Type: | None |
| (Parking/)Drive: | None |
| Drive Parking Spaces: | 0 |
| Pool: | None |
| Private Entrance: | Y |
| Laundry Access: | Ensuite |
| Property Features: | Hospital, Park, Place Of Worship, Public Transit, School |
| Fireplace/Stove: | N |
| Heat Source: | Gas |
| Heat Type: | Forced Air |
| Central Air Conditioning: | Wall Unit |
| Central Vac: | N |
| Laundry Level: | Upper |
| Elevator Lift: | N |
| Sewers: | Sewers |
| Water: | Municipal |
| Although the information displayed is believed to be accurate, no warranties or representations are made of any kind. |
| ROYAL LEPAGE CONNECT REALTY |
|
|

Irfan Bajwa
Broker, ABR, SRS, CNE
Dir:
416-832-9090
Bus:
905-268-1000
Fax:
905-277-0020
| Book Showing | Email a Friend |
Jump To:
At a Glance:
| Type: | Freehold - Att/Row/Twnhouse |
| Area: | Toronto |
| Municipality: | Toronto |
| Neighbourhood: | Danforth |
| Style: | 2-Storey |
| Lot Size: | 16.18 x 95.00(Feet) |
| Beds: | 2+1 |
| Baths: | 1 |
| Fireplace: | N |
| Pool: | None |
Locatin Map:













