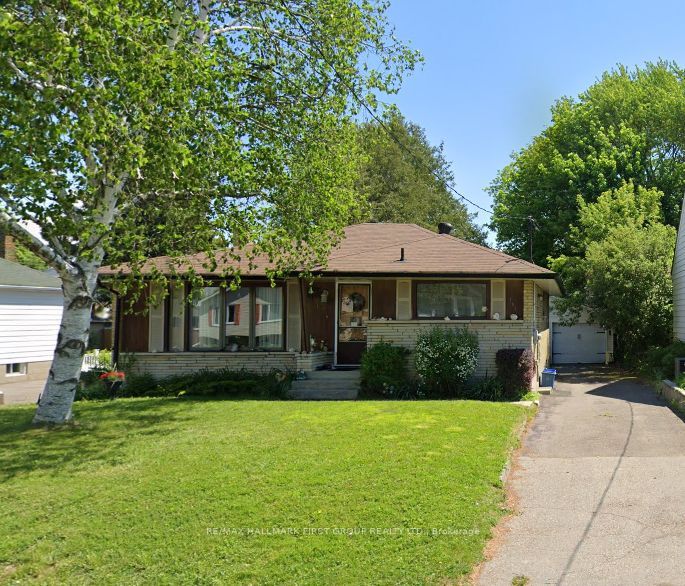$1,550
Available - For Rent
Listing ID: E8235532
167 Harmony Rd North , Oshawa, L1G 6L4, Ontario
| **Newly Renovated** One Bedroom Basement. Open Concept Living Room Kitchen And Dining Area. In Unit Laundry. Has Separate Side Entrance. Bedroom With Built In Closets, 1 3Pc Bath And 2 Pc Bath . This Home Is Close To Major Shopping, Steps To Eastdale Cvi,Vincent Massey Public School And Easton Park. Lower Level Tenants Are Responsible For 40% Of Total utilities |
| Price | $1,550 |
| Address: | 167 Harmony Rd North , Oshawa, L1G 6L4, Ontario |
| Lot Size: | 52.00 x 150.14 (Feet) |
| Acreage: | < .50 |
| Directions/Cross Streets: | Harmony Rd N & Adelaide Ave |
| Rooms: | 6 |
| Bedrooms: | 1 |
| Bedrooms +: | |
| Kitchens: | 1 |
| Family Room: | N |
| Basement: | Other |
| Furnished: | N |
| Property Type: | Detached |
| Style: | Bungalow |
| Exterior: | Brick, Vinyl Siding |
| Garage Type: | Detached |
| (Parking/)Drive: | Private |
| Drive Parking Spaces: | 1 |
| Pool: | None |
| Private Entrance: | Y |
| Laundry Access: | Ensuite |
| Property Features: | Fenced Yard, Park, Place Of Worship, Public Transit, School, School Bus Route |
| Parking Included: | Y |
| Fireplace/Stove: | N |
| Heat Source: | Gas |
| Heat Type: | Forced Air |
| Central Air Conditioning: | Central Air |
| Laundry Level: | Lower |
| Elevator Lift: | N |
| Sewers: | Sewers |
| Water: | Municipal |
| Utilities-Cable: | A |
| Utilities-Hydro: | A |
| Utilities-Gas: | A |
| Utilities-Telephone: | A |
| Although the information displayed is believed to be accurate, no warranties or representations are made of any kind. |
| RE/MAX HALLMARK FIRST GROUP REALTY LTD. |
|
|

Irfan Bajwa
Broker, ABR, SRS, CNE
Dir:
416-832-9090
Bus:
905-268-1000
Fax:
905-277-0020
| Book Showing | Email a Friend |
Jump To:
At a Glance:
| Type: | Freehold - Detached |
| Area: | Durham |
| Municipality: | Oshawa |
| Neighbourhood: | Eastdale |
| Style: | Bungalow |
| Lot Size: | 52.00 x 150.14(Feet) |
| Beds: | 1 |
| Baths: | 2 |
| Fireplace: | N |
| Pool: | None |
Locatin Map:















