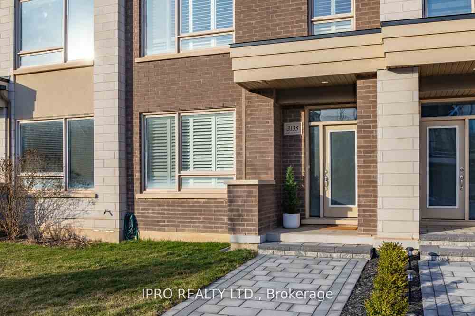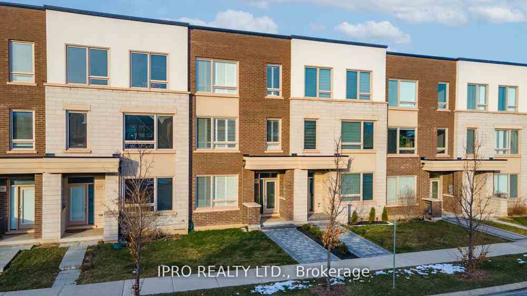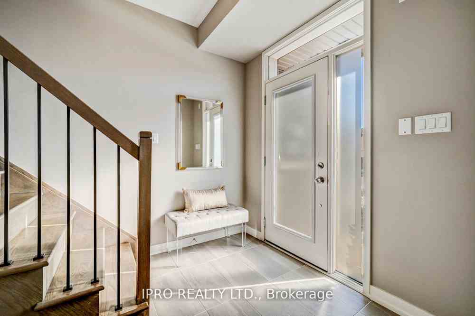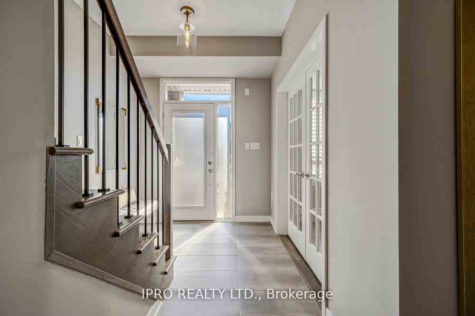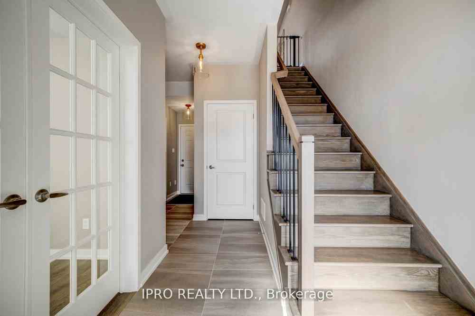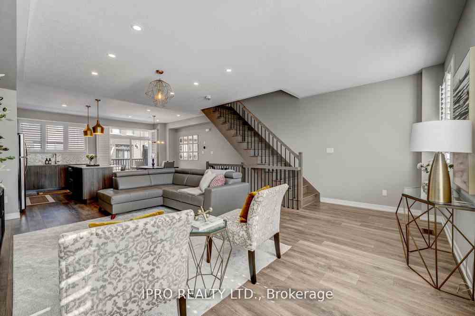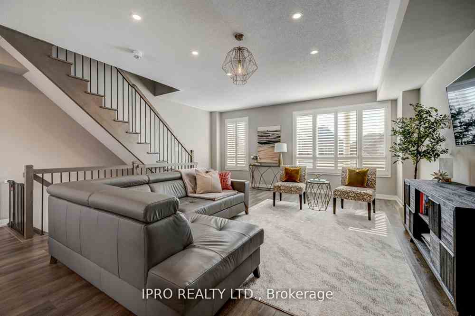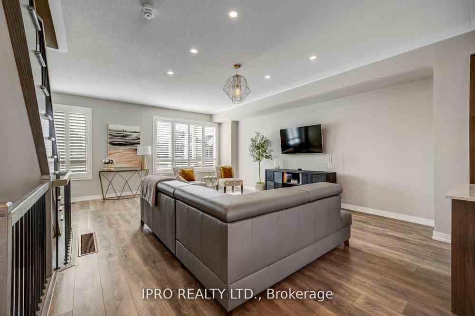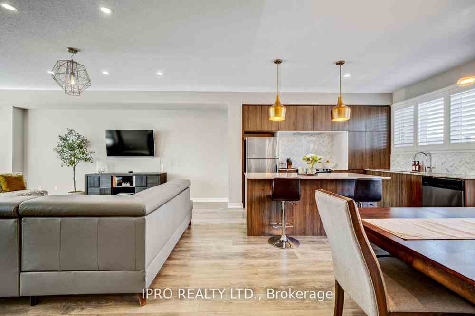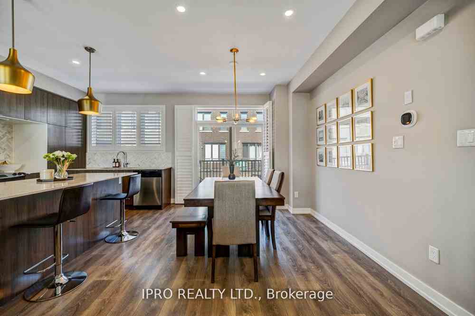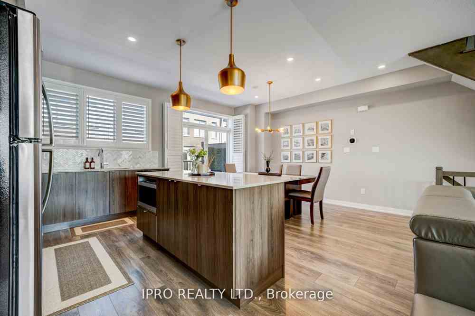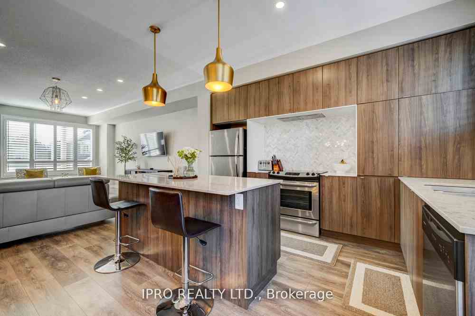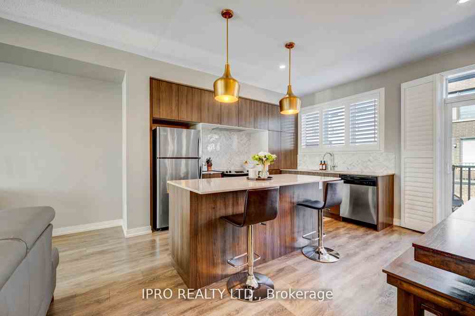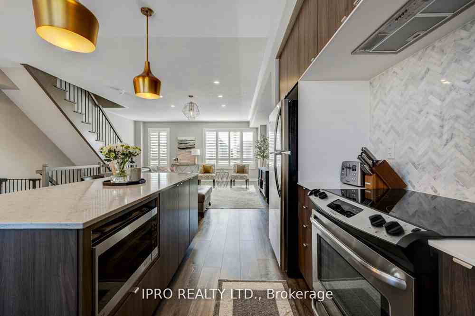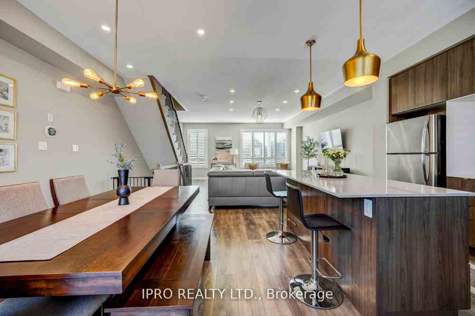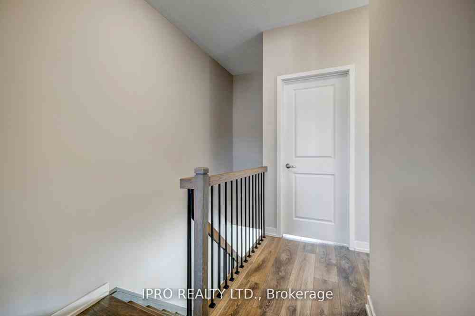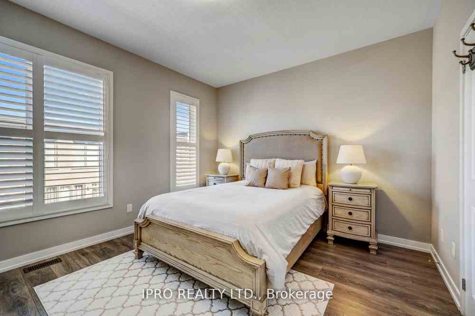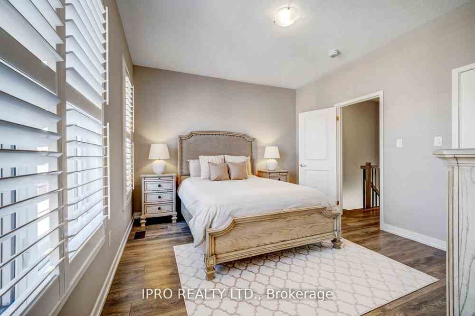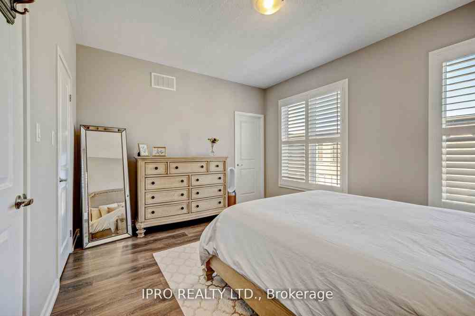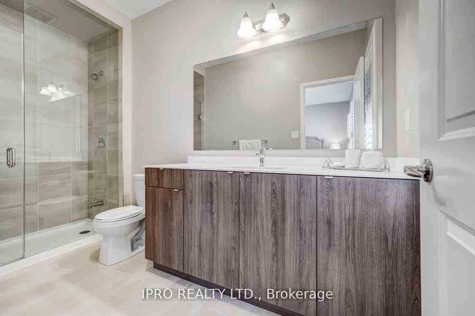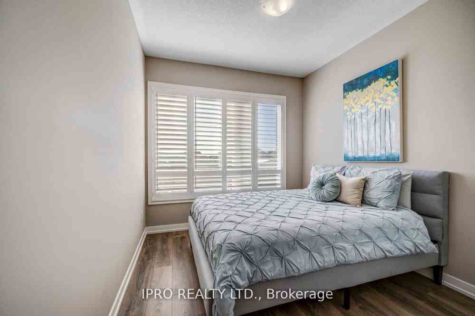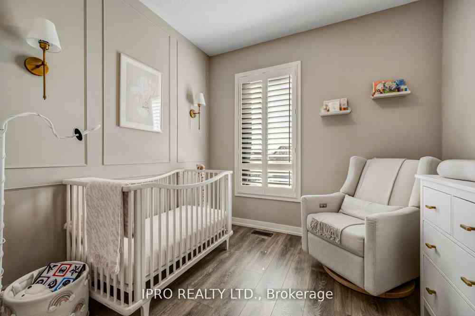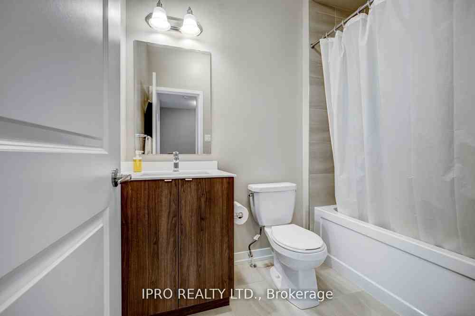$1,250,000
Available - For Sale
Listing ID: W8235398
3135 Ernest Appelbe Blvd , Oakville, L6H 0N8, Ontario
| Welcome to your dream townhome in one of Oakville's most sought-after neighbourhoods by Dundas & Trafalgar! This impeccably designed Great Gulf 3 +1 bdrms, 3 full baths offers an unparalleled living experience. This gem boasts tasteful upgrades, an inviting flr plan and abundance of natural light, creating an atmosphere of warmth & comfort. Upstairs on the main lvl, you are greeted with an airy & open 9ft ceiling layout, seamlessly connecting the family, kitchen, dining area & patio, making it perfect for entertaining or intimate family evening. The gourmet kitchen showcases modern s/s appl's, quartz counters, herringbone backsplash, island & upgraded cabinetry. 3rd lvl also features 9ft ceilings, beautiful flrs & a spacious primary bedroom w/3 pc ensuite & W/I closet. There are two more excellent sized bedrooms and a shared bath. Ground flr w/ 9 ft ceilings has another spacious room w/ french doors, perfect as an office or 4th bed, full bathroom, laundry & access to double car garage. |
| Extras: Ideally situated and walking distance to schools, grocery stores, tennis courts, and several walking/running trails! Enjoy the wide plank laminate floors, oak stairs, custom California shutters, glass shower & interlocked front walkway. |
| Price | $1,250,000 |
| Taxes: | $4060.74 |
| DOM | 10 |
| Occupancy by: | Owner |
| Address: | 3135 Ernest Appelbe Blvd , Oakville, L6H 0N8, Ontario |
| Lot Size: | 20.00 x 64.88 (Feet) |
| Directions/Cross Streets: | Dundas St E & Trafalgar Rd |
| Rooms: | 11 |
| Bedrooms: | 3 |
| Bedrooms +: | 1 |
| Kitchens: | 1 |
| Family Room: | Y |
| Basement: | None |
| Approximatly Age: | 0-5 |
| Property Type: | Att/Row/Twnhouse |
| Style: | 3-Storey |
| Exterior: | Brick, Brick Front |
| Garage Type: | Attached |
| (Parking/)Drive: | None |
| Drive Parking Spaces: | 0 |
| Pool: | None |
| Approximatly Age: | 0-5 |
| Approximatly Square Footage: | 1500-2000 |
| Property Features: | Grnbelt/Cons, Hospital, Park, Public Transit, Ravine, School |
| Fireplace/Stove: | N |
| Heat Source: | Gas |
| Heat Type: | Forced Air |
| Central Air Conditioning: | Central Air |
| Sewers: | Sewers |
| Water: | Municipal |
$
%
Years
This calculator is for demonstration purposes only. Always consult a professional
financial advisor before making personal financial decisions.
| Although the information displayed is believed to be accurate, no warranties or representations are made of any kind. |
| IPRO REALTY LTD. |
|
|

Irfan Bajwa
Broker, ABR, SRS, CNE
Dir:
416-832-9090
Bus:
905-268-1000
Fax:
905-277-0020
| Book Showing | Email a Friend |
Jump To:
At a Glance:
| Type: | Freehold - Att/Row/Twnhouse |
| Area: | Halton |
| Municipality: | Oakville |
| Neighbourhood: | Rural Oakville |
| Style: | 3-Storey |
| Lot Size: | 20.00 x 64.88(Feet) |
| Approximate Age: | 0-5 |
| Tax: | $4,060.74 |
| Beds: | 3+1 |
| Baths: | 3 |
| Fireplace: | N |
| Pool: | None |
Locatin Map:
Payment Calculator:

