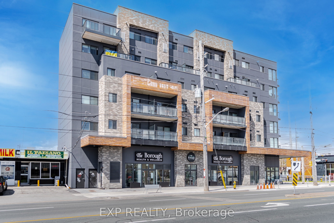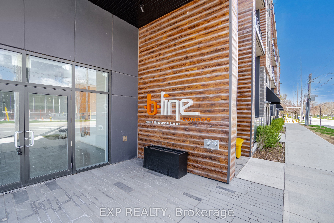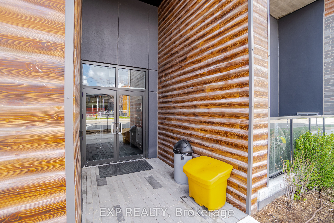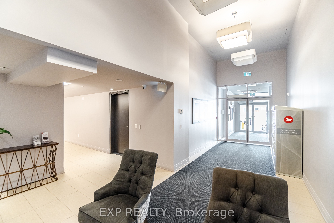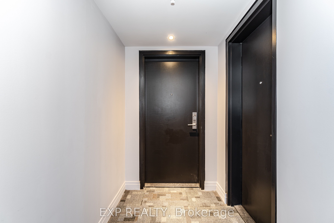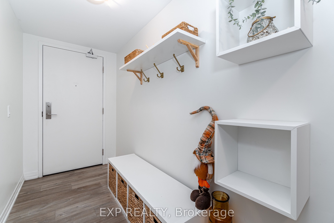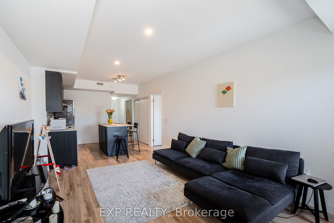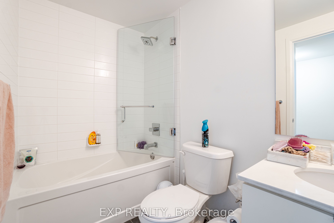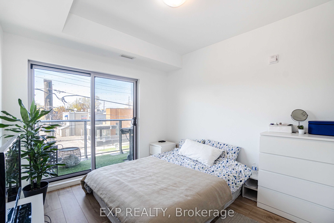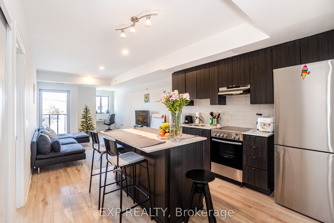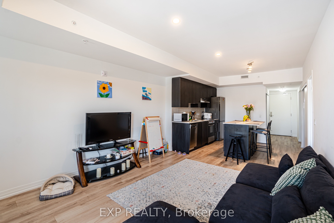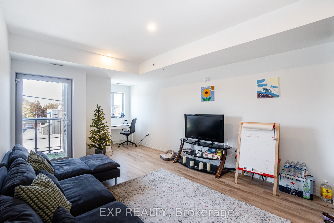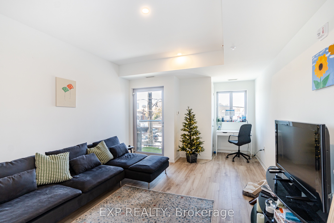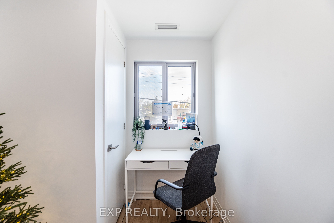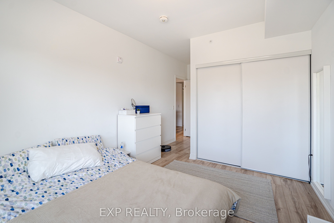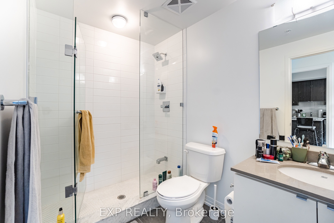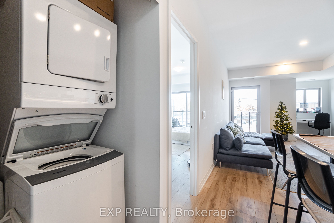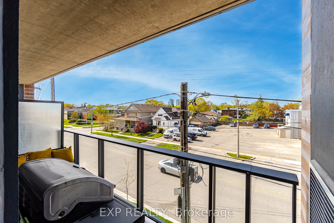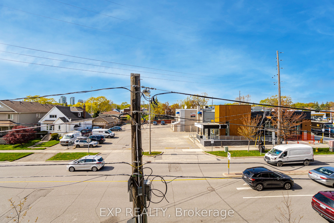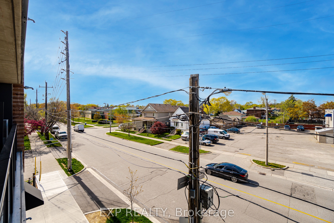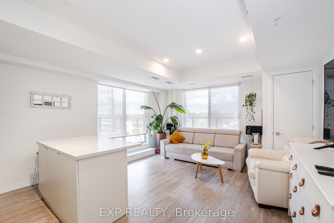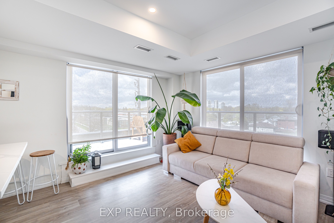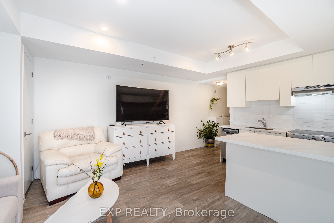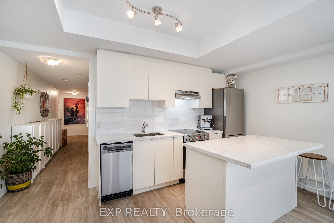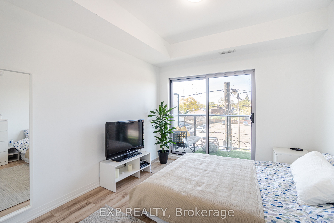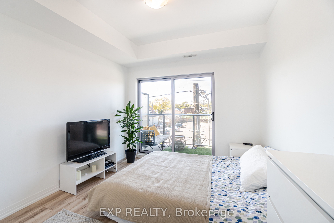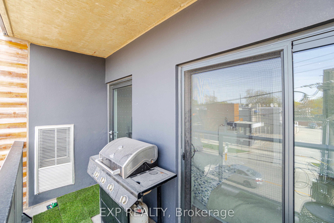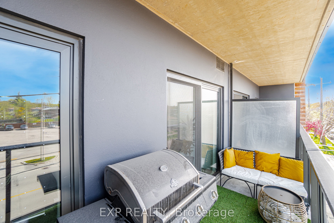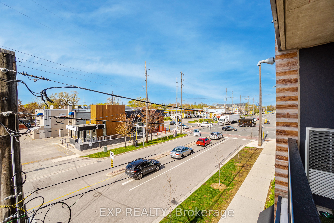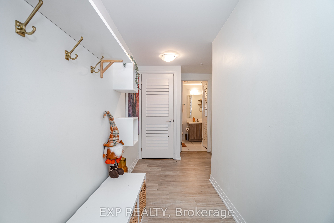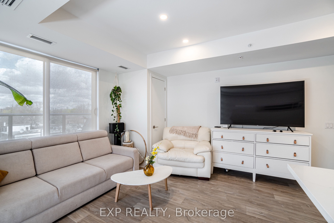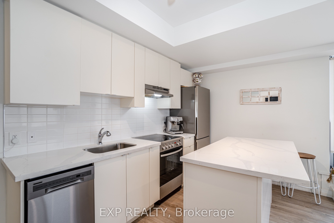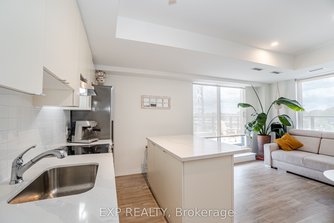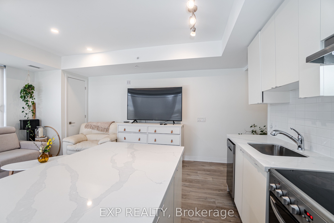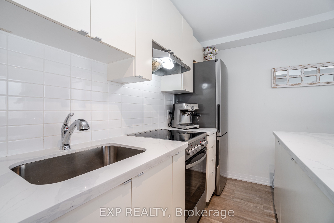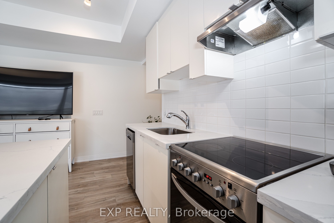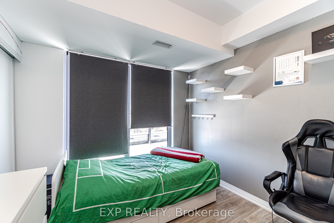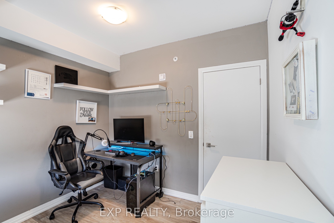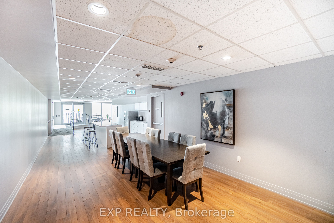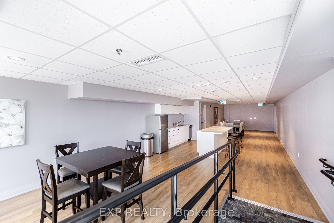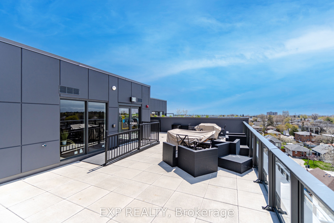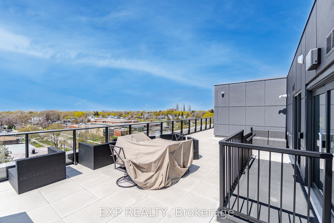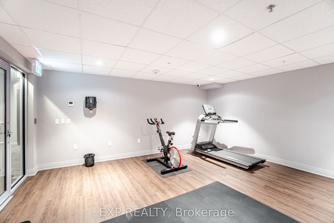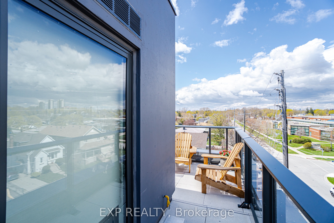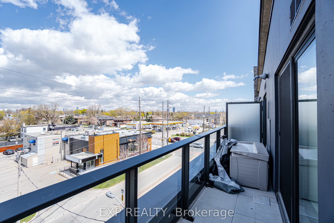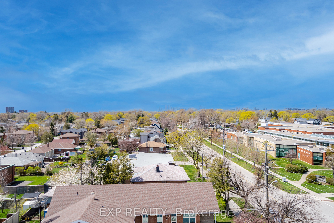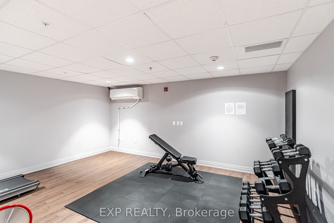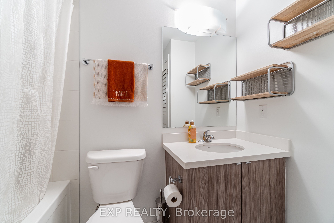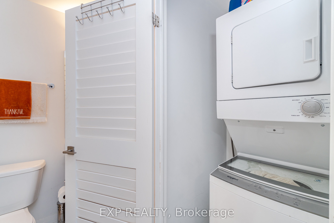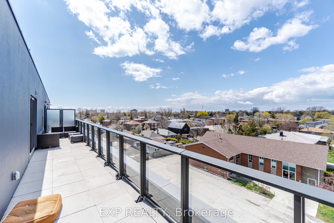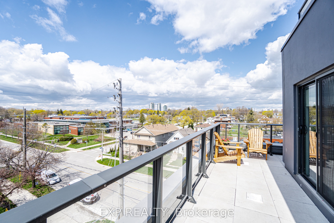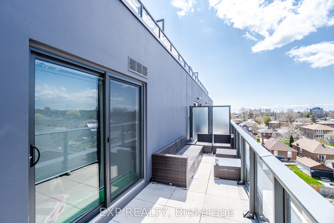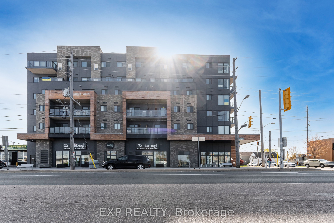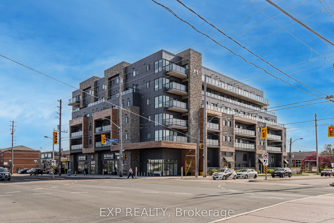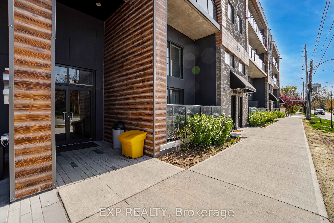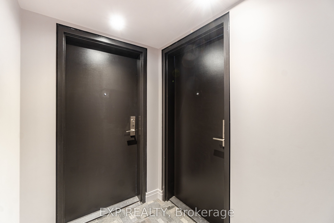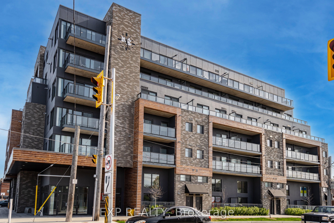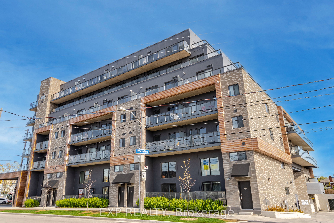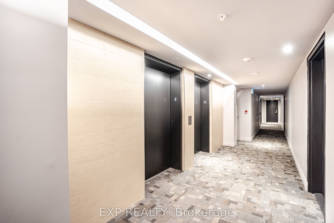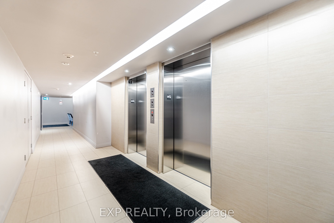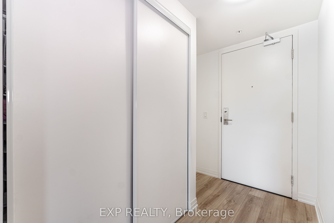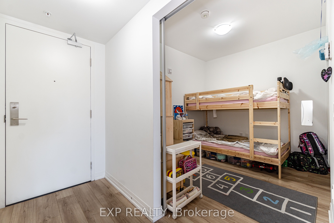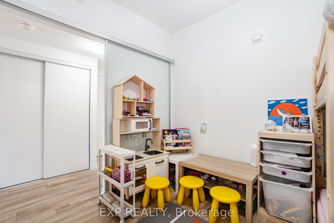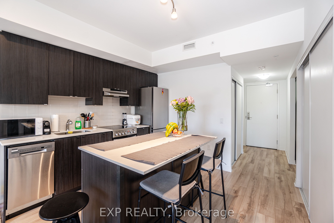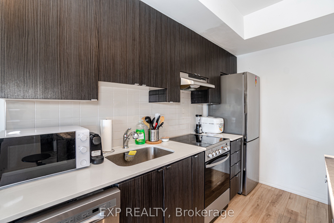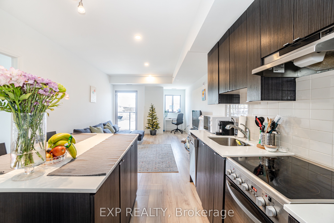$689,900
Available - For Sale
Listing ID: W8216574
408 Browns Line , Unit 401, Toronto, M8W 0C3, Ontario
| Discover urban luxury in this contemporary marvel! With stunning CN Tower vistas, this chic residence in a modern boutique building is just a year old, offering a fresh, stylish ambiance. Spanning 701 square feet, this unit boasts one bedroom and one bathroom, perfect for those seeking cozy sophistication. Executive finishes, like sleek laminate flooring, adorn the interior. The open kitchen flaunts a breakfast bar with a movable island, stainless steel appliances, and quartz countertops flowing into the washroom. A stylish backsplash adds elegance. Step onto the spacious balcony for serene escapes and breathtaking city views. Close to the community center, TTC, and Go station, this property ensures convenience for commuters. |
| Price | $689,900 |
| Taxes: | $2950.00 |
| Assessment: | $425000 |
| Assessment Year: | 2024 |
| Maintenance Fee: | 450.00 |
| Address: | 408 Browns Line , Unit 401, Toronto, M8W 0C3, Ontario |
| Province/State: | Ontario |
| Condo Corporation No | TSCP |
| Level | 4 |
| Unit No | 401 |
| Directions/Cross Streets: | Browns Line & Horner |
| Rooms: | 3 |
| Bedrooms: | 1 |
| Bedrooms +: | |
| Kitchens: | 1 |
| Family Room: | Y |
| Basement: | None |
| Approximatly Age: | 0-5 |
| Property Type: | Condo Apt |
| Style: | Apartment |
| Exterior: | Brick |
| Garage Type: | Underground |
| Garage(/Parking)Space: | 1.00 |
| Drive Parking Spaces: | 0 |
| Park #1 | |
| Parking Type: | None |
| Legal Description: | 0 |
| Exposure: | E |
| Balcony: | Open |
| Locker: | None |
| Pet Permited: | Restrict |
| Approximatly Age: | 0-5 |
| Approximatly Square Footage: | 700-799 |
| Building Amenities: | Bbqs Allowed, Bike Storage, Exercise Room, Games Room, Gym, Party/Meeting Room |
| Property Features: | Lake/Pond, Park, Place Of Worship, Public Transit, Rec Centre, School |
| Maintenance: | 450.00 |
| Common Elements Included: | Y |
| Parking Included: | Y |
| Building Insurance Included: | Y |
| Fireplace/Stove: | N |
| Heat Source: | Gas |
| Heat Type: | Water |
| Central Air Conditioning: | Central Air |
| Laundry Level: | Main |
$
%
Years
This calculator is for demonstration purposes only. Always consult a professional
financial advisor before making personal financial decisions.
| Although the information displayed is believed to be accurate, no warranties or representations are made of any kind. |
| EXP REALTY |
|
|

Irfan Bajwa
Broker, ABR, SRS, CNE
Dir:
416-832-9090
Bus:
905-268-1000
Fax:
905-277-0020
| Virtual Tour | Book Showing | Email a Friend |
Jump To:
At a Glance:
| Type: | Condo - Condo Apt |
| Area: | Toronto |
| Municipality: | Toronto |
| Neighbourhood: | Alderwood |
| Style: | Apartment |
| Approximate Age: | 0-5 |
| Tax: | $2,950 |
| Maintenance Fee: | $450 |
| Beds: | 1 |
| Baths: | 1 |
| Garage: | 1 |
| Fireplace: | N |
Locatin Map:
Payment Calculator:

