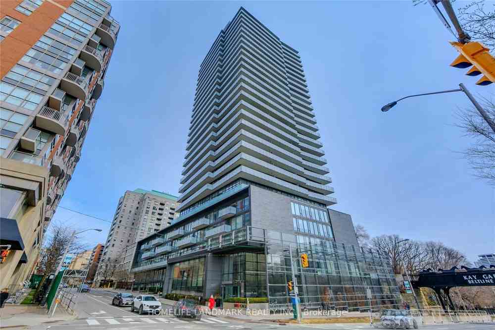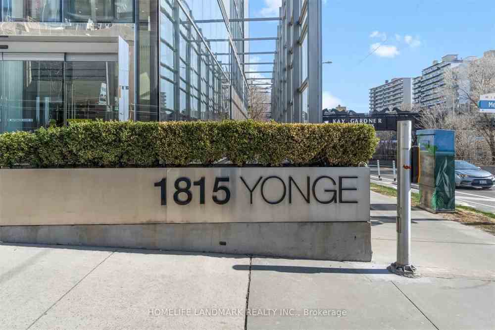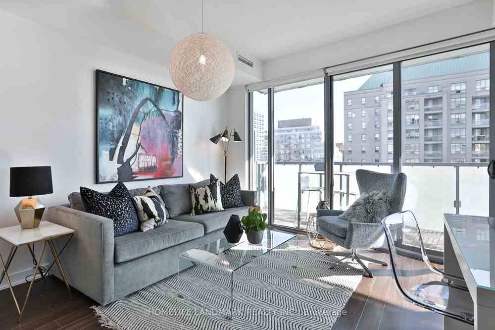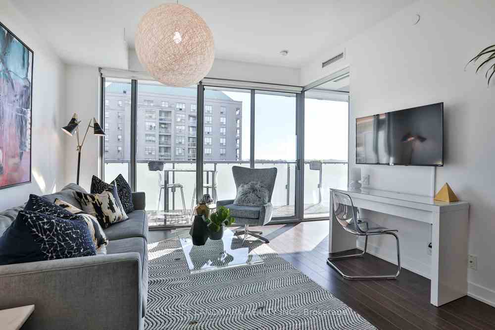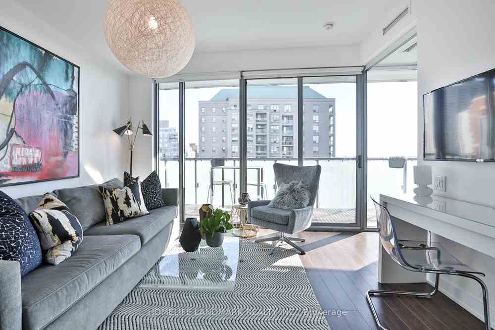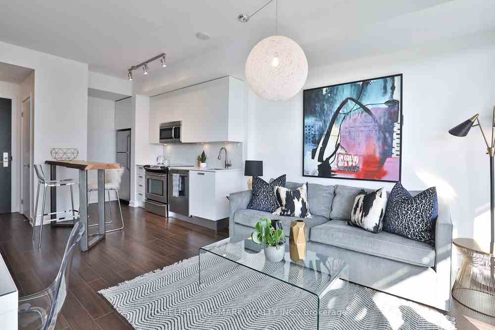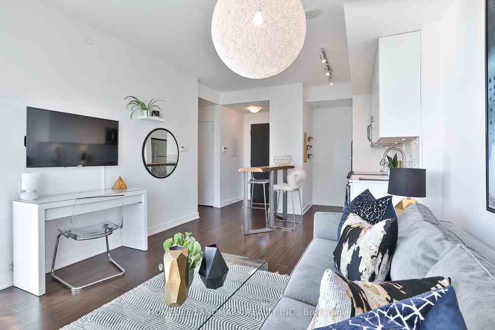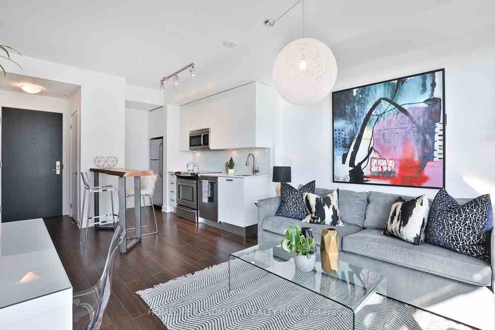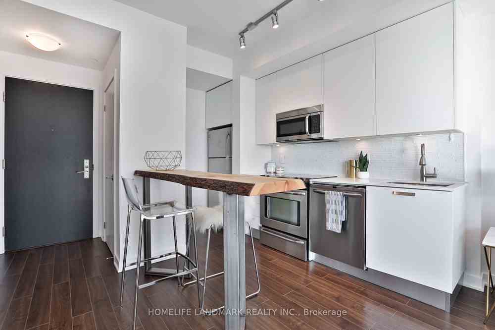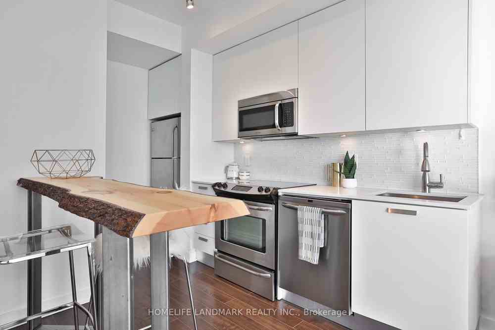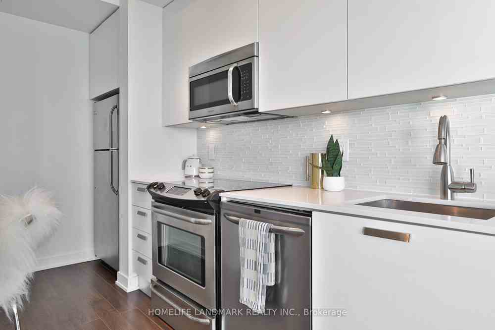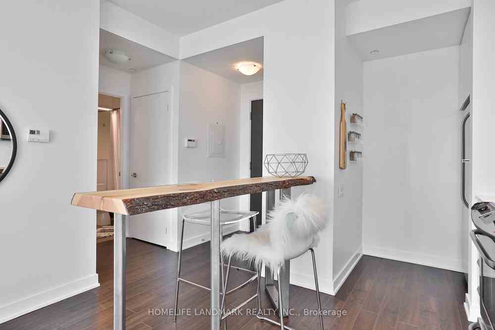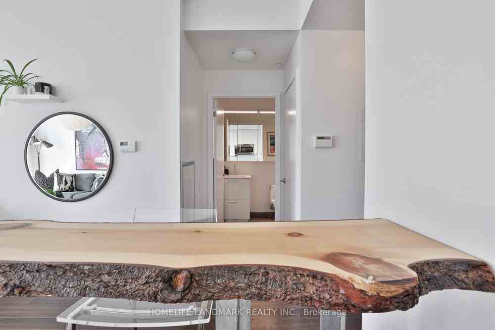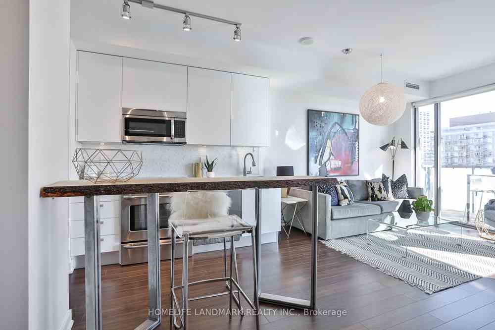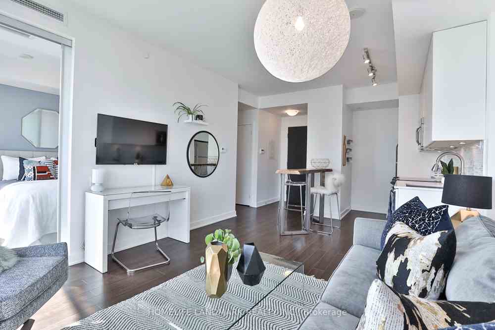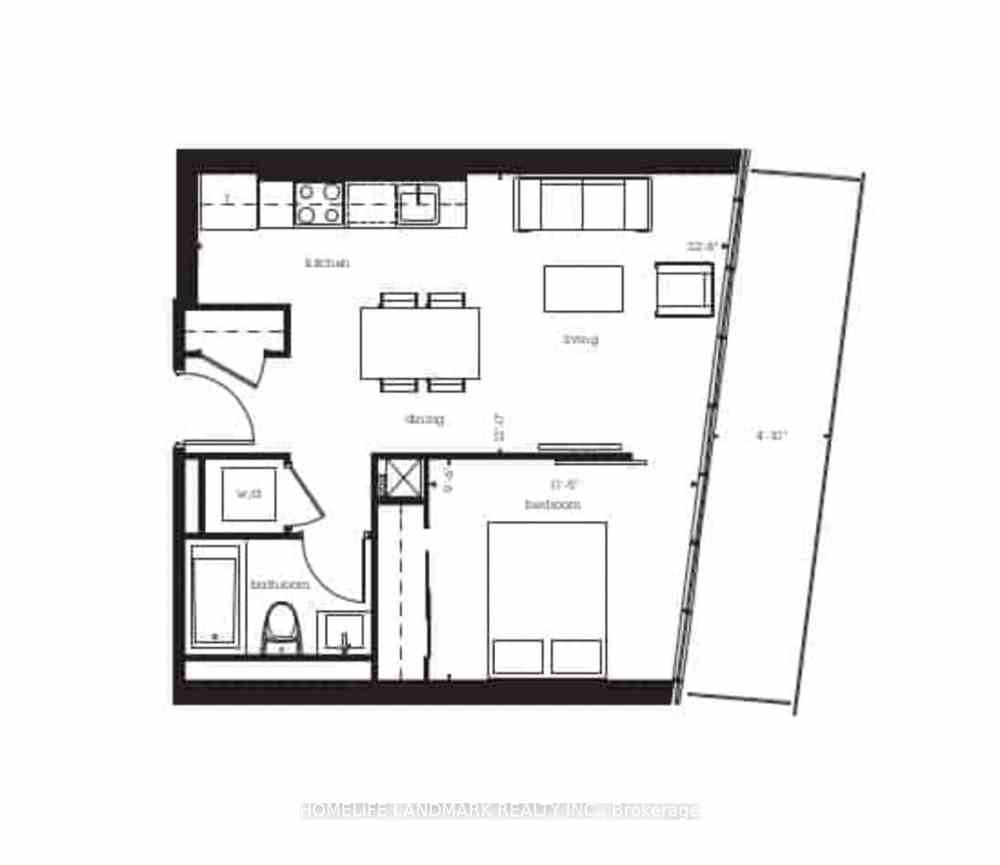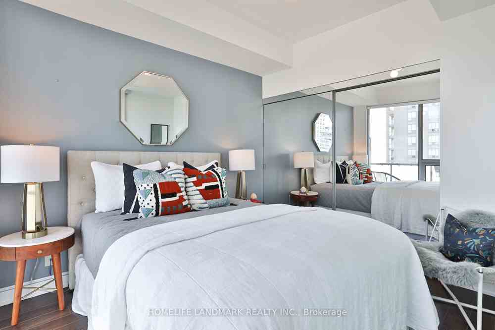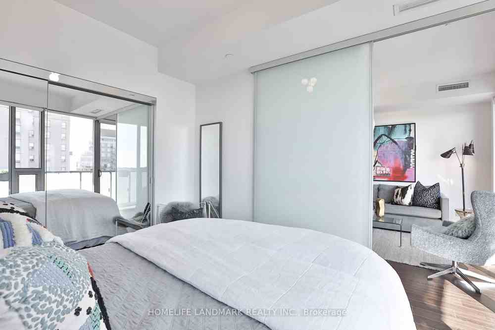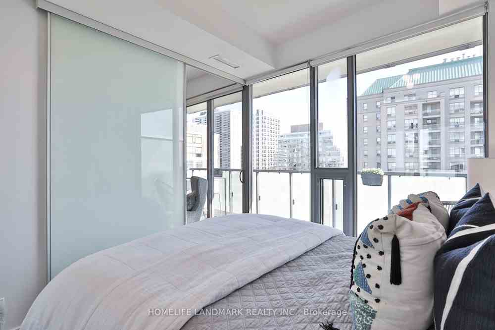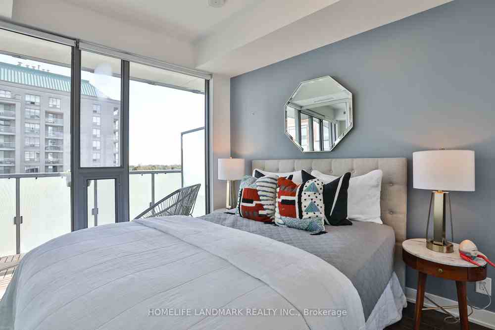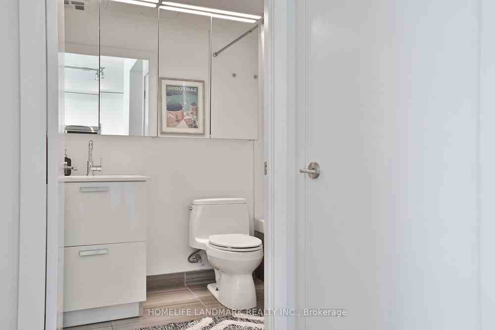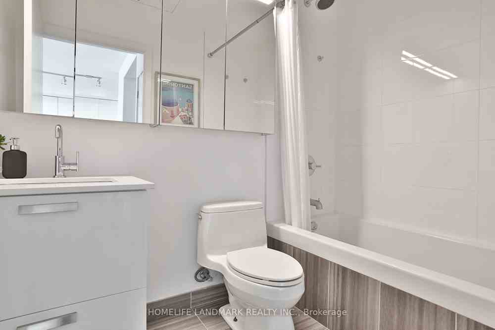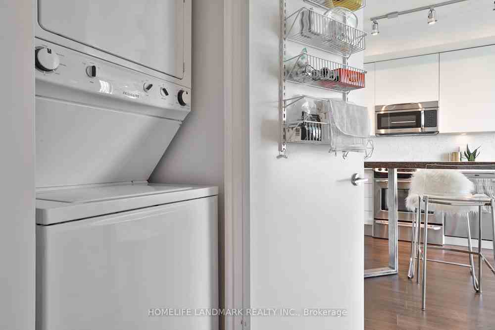$639,000
Available - For Sale
Listing ID: C8122418
1815 Yonge St , Unit 1007, Toronto, M4T 2A4, Ontario
| A Gem In The Heart Of Midtown! This Perfect Sun-Filled Suite Offering Tranquil East & South Tree Line Views. New Engineered Wood Flooring, Open Concept Living/Kitchen Area With Smooth 9' Ceilings, Crisp White Cabinetry, Stainless Steel Appliances, Glass Backsplash, Clean White Decor, Separate Bedroom W/Fabulous Double Closet, Walk-Out To Large Balcony Overlooking Unbeatable Views That Will Never Change!!! Quiet And Extremely Well-Managed Building With A Collection Of Amenities Including 24-Hour Concierge, Gym, Party Room, Rooftop Deck, Guest Suites, Visitors Parking & More. Located In The Best Part Of Midtown Toronto In Between Bustling Yonge & Eglinton And Chic Yonge & St Clair. Across From Davisville Subway Station And Kay Gardner Beltline Trail. Steps To A Variety Of Independent Grocery Stores, Lcbo And Much More. New Bicycle Lanes Right At Doorstep. |
| Extras: Freshly Painted & Move-In Ready. Includes S/S Fridge, Stove, Dishwasher, Microwave Rangehood, Washer/Dryer, Electric Light Fixtures, All Window Coverings. Parking Included. |
| Price | $639,000 |
| Taxes: | $2785.03 |
| Maintenance Fee: | 555.73 |
| Address: | 1815 Yonge St , Unit 1007, Toronto, M4T 2A4, Ontario |
| Province/State: | Ontario |
| Condo Corporation No | TSCC |
| Level | 10 |
| Unit No | 7 |
| Directions/Cross Streets: | Yonge St. & Merton St. |
| Rooms: | 4 |
| Bedrooms: | 1 |
| Bedrooms +: | |
| Kitchens: | 1 |
| Family Room: | N |
| Basement: | None |
| Property Type: | Condo Apt |
| Style: | Apartment |
| Exterior: | Other |
| Garage Type: | None |
| Garage(/Parking)Space: | 0.00 |
| Drive Parking Spaces: | 1 |
| Park #1 | |
| Parking Type: | Owned |
| Legal Description: | Level D Unit 32 |
| Exposure: | E |
| Balcony: | Open |
| Locker: | None |
| Pet Permited: | Restrict |
| Approximatly Square Footage: | 500-599 |
| Building Amenities: | Concierge, Exercise Room, Media Room, Party/Meeting Room, Rooftop Deck/Garden, Visitor Parking |
| Property Features: | Grnbelt/Cons, Public Transit, Ravine, School |
| Maintenance: | 555.73 |
| CAC Included: | Y |
| Water Included: | Y |
| Common Elements Included: | Y |
| Heat Included: | Y |
| Parking Included: | Y |
| Building Insurance Included: | Y |
| Fireplace/Stove: | N |
| Heat Source: | Gas |
| Heat Type: | Forced Air |
| Central Air Conditioning: | Central Air |
| Laundry Level: | Main |
$
%
Years
This calculator is for demonstration purposes only. Always consult a professional
financial advisor before making personal financial decisions.
| Although the information displayed is believed to be accurate, no warranties or representations are made of any kind. |
| HOMELIFE LANDMARK REALTY INC. |
|
|

Irfan Bajwa
Broker, ABR, SRS, CNE
Dir:
416-832-9090
Bus:
905-268-1000
Fax:
905-277-0020
| Book Showing | Email a Friend |
Jump To:
At a Glance:
| Type: | Condo - Condo Apt |
| Area: | Toronto |
| Municipality: | Toronto |
| Neighbourhood: | Mount Pleasant West |
| Style: | Apartment |
| Tax: | $2,785.03 |
| Maintenance Fee: | $555.73 |
| Beds: | 1 |
| Baths: | 1 |
| Fireplace: | N |
Locatin Map:
Payment Calculator:

