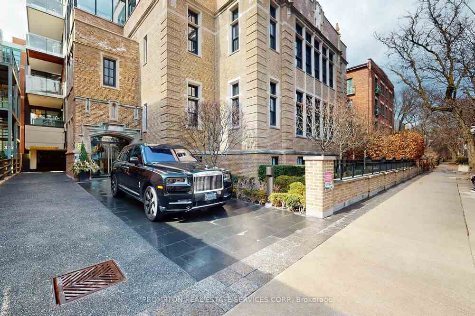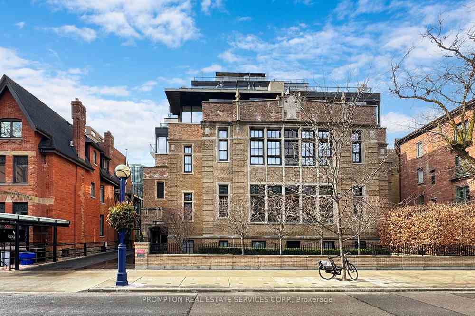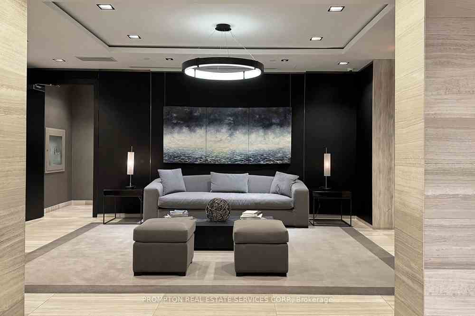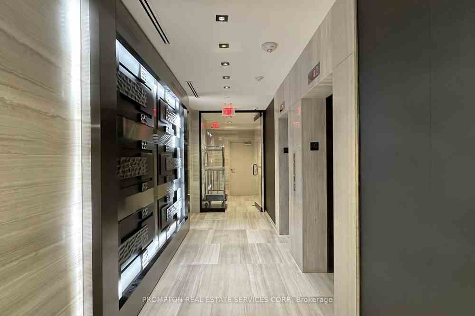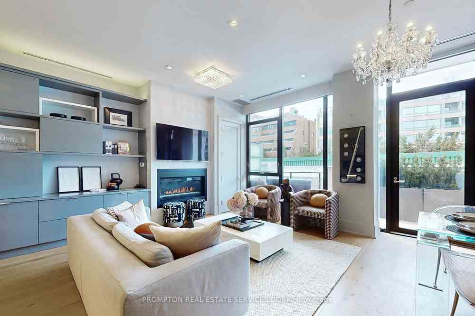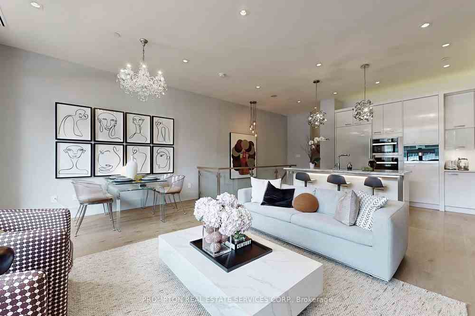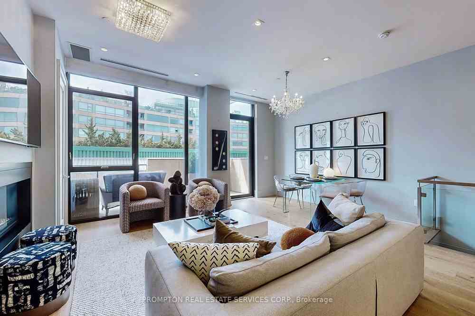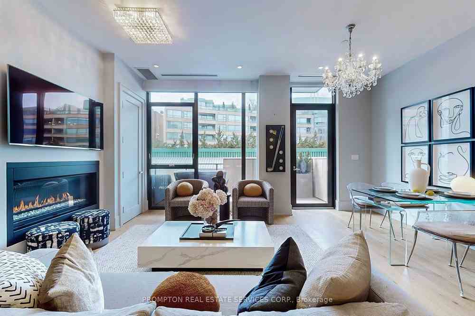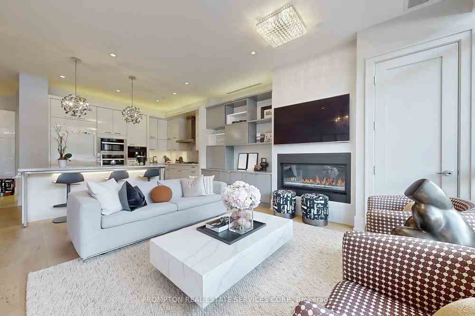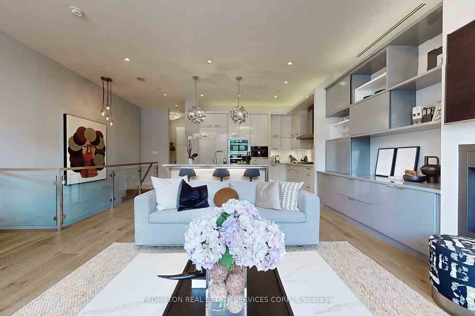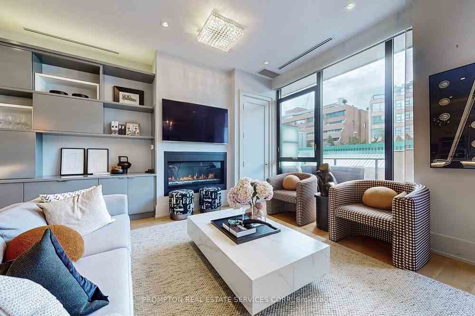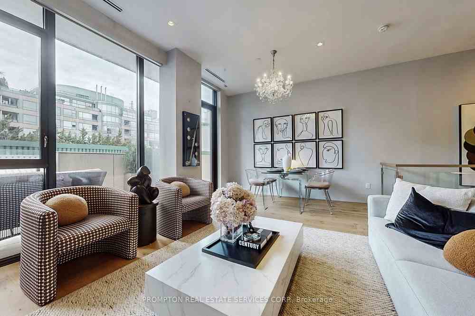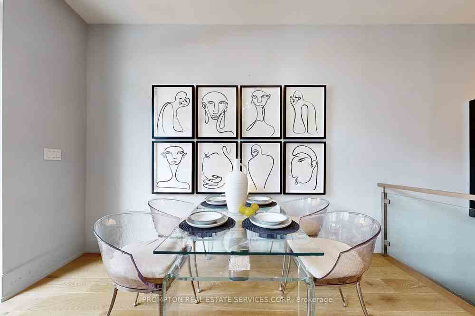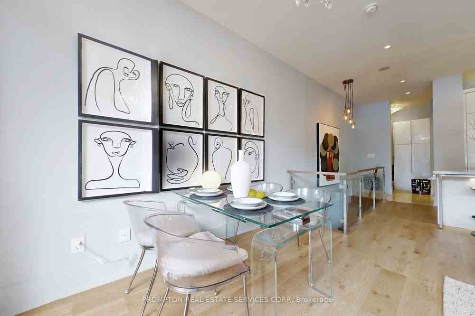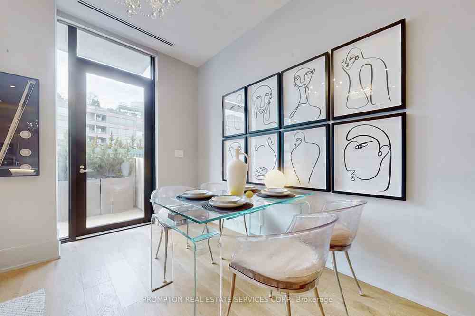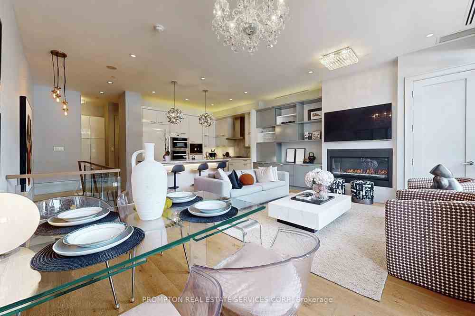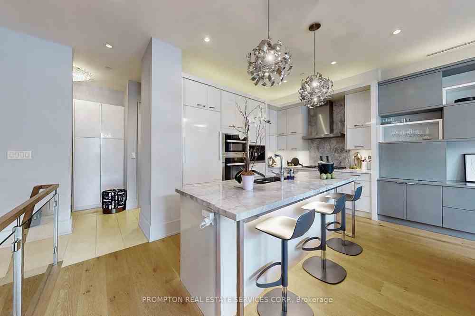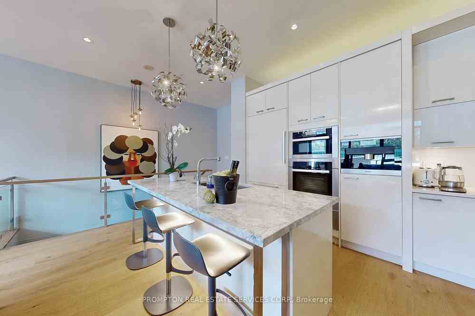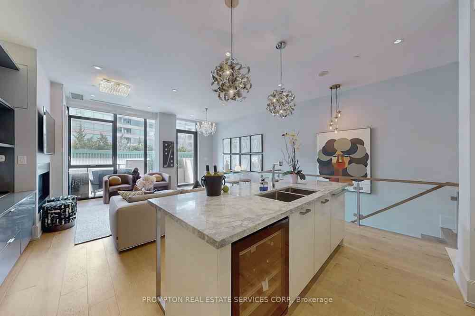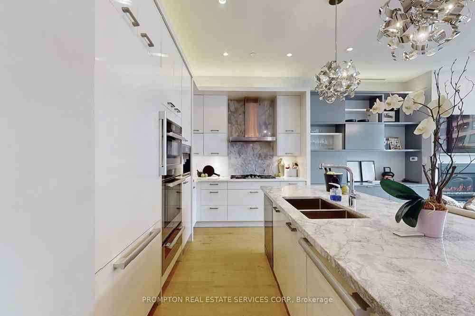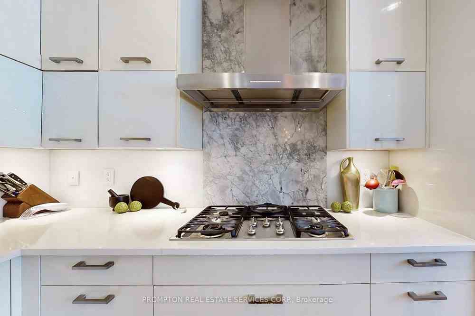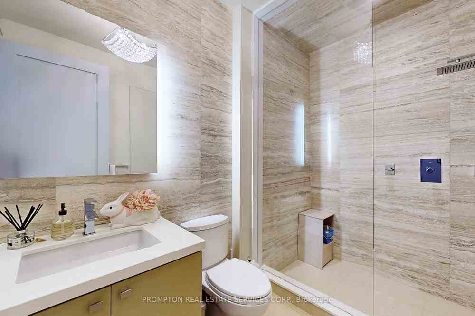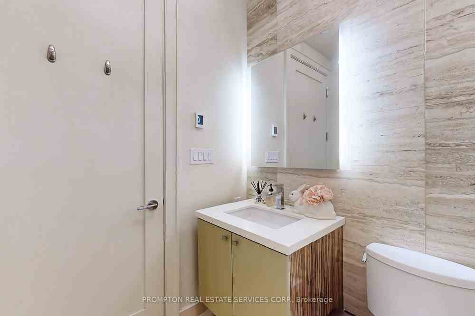$2,990,000
Available - For Sale
Listing ID: C8120978
36 Hazelton Ave , Unit 3E, Toronto, M5R 2E2, Ontario
| Nestled within the heart of Yorkville, 36 Hazelton stands as an exclusive testament to refined living. This boutique condominium, spanning seven stories and boasting nineteen meticulously designed units, epitomizes luxury with its contemporary finishes. Among these residences is a unique 1+1-bedroom, two bathroom suite, spanning 1551 +250 square feet across two levels, seamlessly blending privacy with the allure of the Yorkville lifestyle.The kitchen, a masterpiece by Marana Kitchens, is a testament to meticulous craftsmanship, featuring integrated Miele appliances and adorned with a lavish marble countertop and backsplash. Downstairs, a sanctuary awaits, with generously proportioned bedrooms boasting built-in closets and luxurious private ensuite bathrooms.Residents of 36 Hazelton are treated to an array of amenities, including a 24-hour concierge service, valet parking, a state-of-the-art fitness room, and access to a private wine cellar and tasting room. |
| Extras: Centrally located in the heart of the coveted Yorkville neighbourhood. This gorgeous suite features ten-foot ceilings, luxury finishes, and great amenities. One of the parking spaces is extra wide and can accommodate an additional vehicle. |
| Price | $2,990,000 |
| Taxes: | $13032.32 |
| Maintenance Fee: | 4237.15 |
| Address: | 36 Hazelton Ave , Unit 3E, Toronto, M5R 2E2, Ontario |
| Province/State: | Ontario |
| Condo Corporation No | TSCC |
| Level | 3 |
| Unit No | 5 |
| Directions/Cross Streets: | Hazelton Ave & Yorkville Ave |
| Rooms: | 5 |
| Bedrooms: | 1 |
| Bedrooms +: | 1 |
| Kitchens: | 1 |
| Family Room: | Y |
| Basement: | Finished |
| Property Type: | Condo Apt |
| Style: | 2-Storey |
| Exterior: | Concrete |
| Garage Type: | Underground |
| Garage(/Parking)Space: | 2.00 |
| Drive Parking Spaces: | 0 |
| Park #1 | |
| Parking Type: | Owned |
| Exposure: | W |
| Balcony: | Terr |
| Locker: | Owned |
| Pet Permited: | Restrict |
| Approximatly Square Footage: | 1600-1799 |
| Building Amenities: | Bike Storage, Concierge, Party/Meeting Room, Visitor Parking |
| Maintenance: | 4237.15 |
| Water Included: | Y |
| Common Elements Included: | Y |
| Heat Included: | Y |
| Parking Included: | Y |
| Building Insurance Included: | Y |
| Fireplace/Stove: | Y |
| Heat Source: | Gas |
| Heat Type: | Forced Air |
| Central Air Conditioning: | Central Air |
| Laundry Level: | Lower |
| Elevator Lift: | N |
$
%
Years
This calculator is for demonstration purposes only. Always consult a professional
financial advisor before making personal financial decisions.
| Although the information displayed is believed to be accurate, no warranties or representations are made of any kind. |
| PROMPTON REAL ESTATE SERVICES CORP. |
|
|

Irfan Bajwa
Broker, ABR, SRS, CNE
Dir:
416-832-9090
Bus:
905-268-1000
Fax:
905-277-0020
| Virtual Tour | Book Showing | Email a Friend |
Jump To:
At a Glance:
| Type: | Condo - Condo Apt |
| Area: | Toronto |
| Municipality: | Toronto |
| Neighbourhood: | Annex |
| Style: | 2-Storey |
| Tax: | $13,032.32 |
| Maintenance Fee: | $4,237.15 |
| Beds: | 1+1 |
| Baths: | 2 |
| Garage: | 2 |
| Fireplace: | Y |
Locatin Map:
Payment Calculator:

