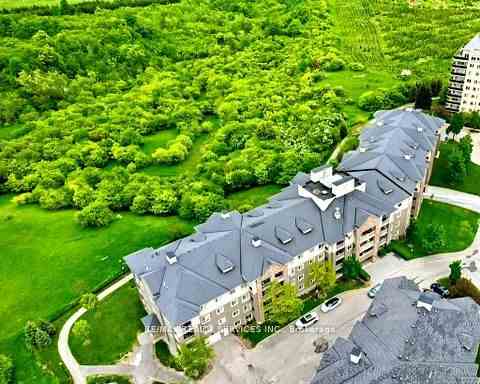$645,000
Available - For Sale
Listing ID: W8116226
8 Dayspring Circ , Unit 1404, Brampton, L6P 2Z7, Ontario
| LOOK NO FURTHER!! TOP FLOOR, CORNER UNIT!! DONT MISS THIS GEM IN THE NEIGHBOURHOOD! LOCATION! LOCATION! THIS BEAUTIFUL CORNER UNIT CONDO IS MOVE IN READY AND SITUATED IN A DESIRABLE LOCATION. SPACIOUS LAYOUT, BIG SUN FILLEDWINDOWS THROUGHOUT, FAMILY SIZE EAT IN KITCHEN, 2 FULL BATHS, GENEROUS SIZED 2 BEDROOMS PLUS A HUGEDEN!! STAINLESSS STEEL APPLIANCES. 2 Cars parking (1 underground heated garage parking and one outside surface parking). You get with the place is: BBQ (as-is), Love Sofa and Side Table on Balcony, Ring Door Bell (App). Freshly renovated hickory floors (no carpet), new baseboards & entire unit painted in last 2 years. Granite kitchen breakfast bar & counters top & back splash! THIS UNIT IS A MUST SEE!! |
| Extras: BBQ Gas Line On Balcony, All Light Switches Are Voice/App Controlled, Soft Closing Cabinets & Drawers In Kitchen, Honeywell T9 Thermostat & Sensor. |
| Price | $645,000 |
| Taxes: | $2795.00 |
| Maintenance Fee: | 694.00 |
| Address: | 8 Dayspring Circ , Unit 1404, Brampton, L6P 2Z7, Ontario |
| Province/State: | Ontario |
| Condo Corporation No | PSCC |
| Level | 4 |
| Unit No | 1404 |
| Directions/Cross Streets: | Goreway / Queen St |
| Rooms: | 6 |
| Bedrooms: | 2 |
| Bedrooms +: | 1 |
| Kitchens: | 1 |
| Family Room: | N |
| Basement: | None |
| Property Type: | Condo Apt |
| Style: | Apartment |
| Exterior: | Brick |
| Garage Type: | Underground |
| Garage(/Parking)Space: | 2.00 |
| Drive Parking Spaces: | 0 |
| Park #1 | |
| Parking Type: | Owned |
| Park #2 | |
| Parking Type: | Owned |
| Exposure: | E |
| Balcony: | Open |
| Locker: | None |
| Pet Permited: | Restrict |
| Approximatly Square Footage: | 900-999 |
| Maintenance: | 694.00 |
| Water Included: | Y |
| Common Elements Included: | Y |
| Parking Included: | Y |
| Building Insurance Included: | Y |
| Fireplace/Stove: | N |
| Heat Source: | Gas |
| Heat Type: | Forced Air |
| Central Air Conditioning: | Central Air |
$
%
Years
This calculator is for demonstration purposes only. Always consult a professional
financial advisor before making personal financial decisions.
| Although the information displayed is believed to be accurate, no warranties or representations are made of any kind. |
| RE/MAX REALTY SERVICES INC. |
|
|

Irfan Bajwa
Broker, ABR, SRS, CNE
Dir:
416-832-9090
Bus:
905-268-1000
Fax:
905-277-0020
| Virtual Tour | Book Showing | Email a Friend |
Jump To:
At a Glance:
| Type: | Condo - Condo Apt |
| Area: | Peel |
| Municipality: | Brampton |
| Neighbourhood: | Goreway Drive Corridor |
| Style: | Apartment |
| Tax: | $2,795 |
| Maintenance Fee: | $694 |
| Beds: | 2+1 |
| Baths: | 2 |
| Garage: | 2 |
| Fireplace: | N |
Locatin Map:
Payment Calculator:


























