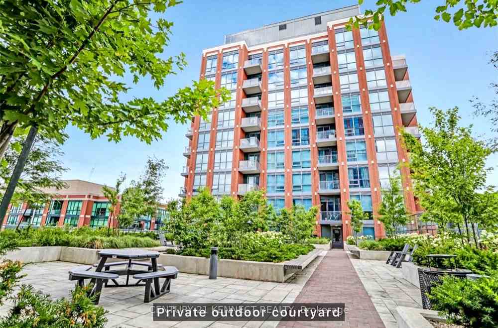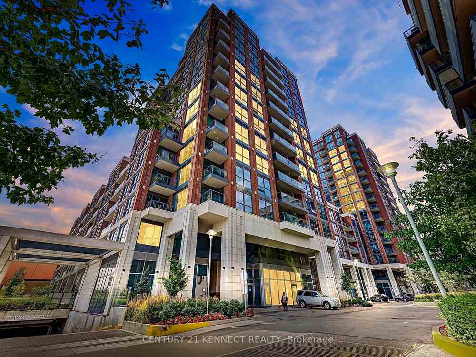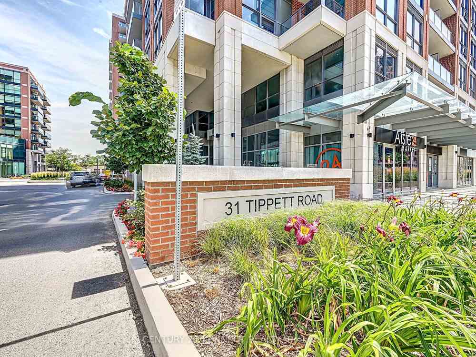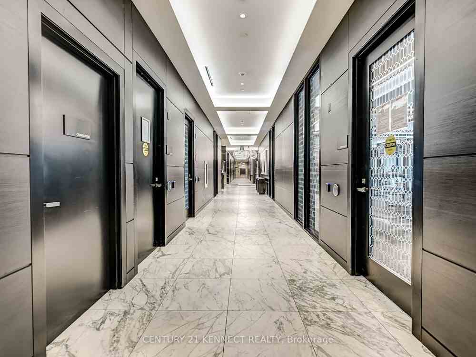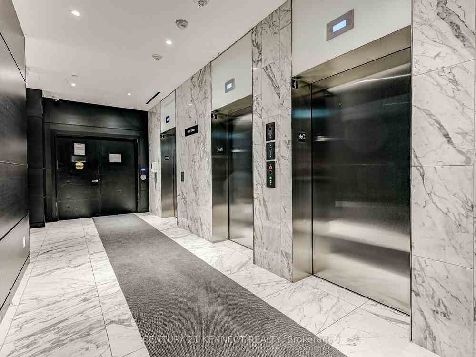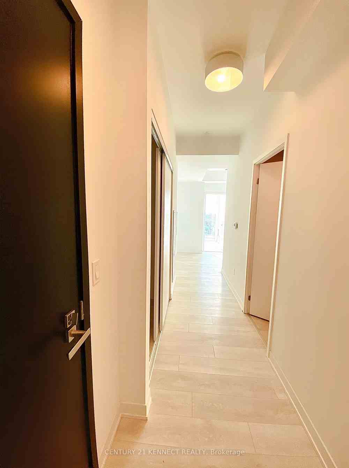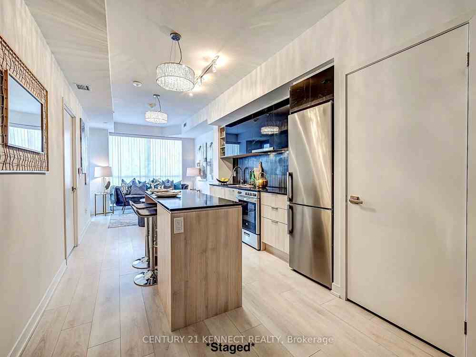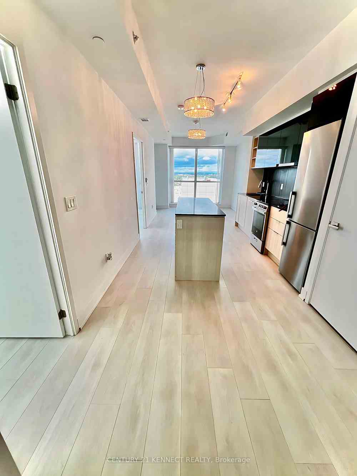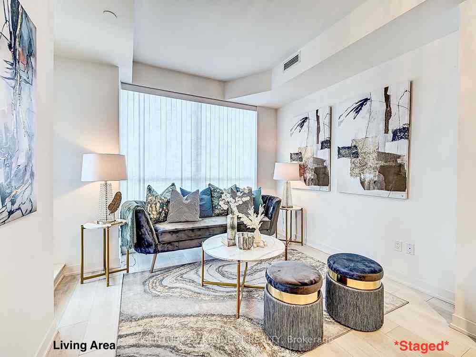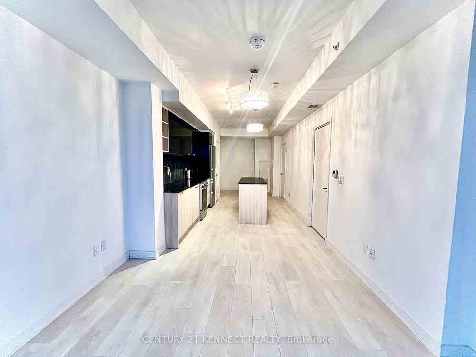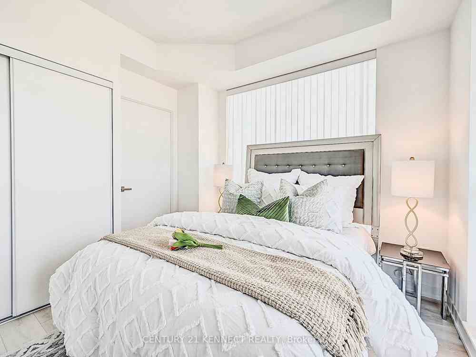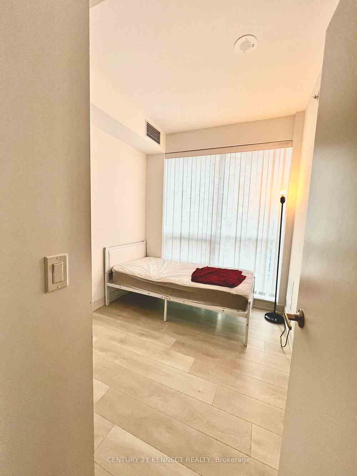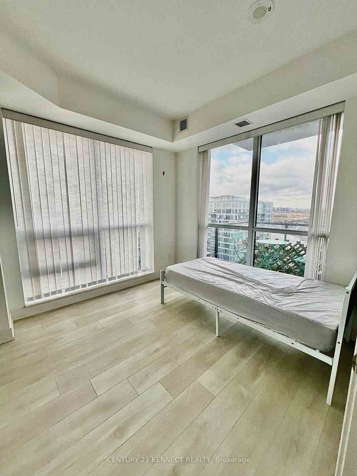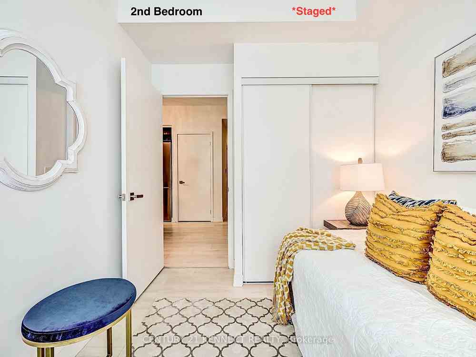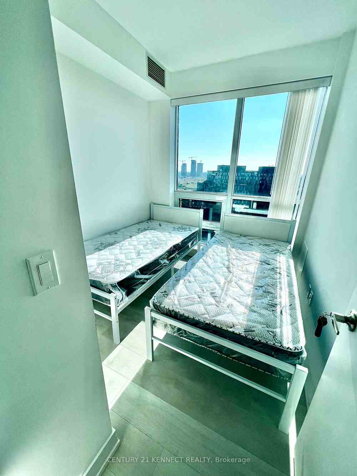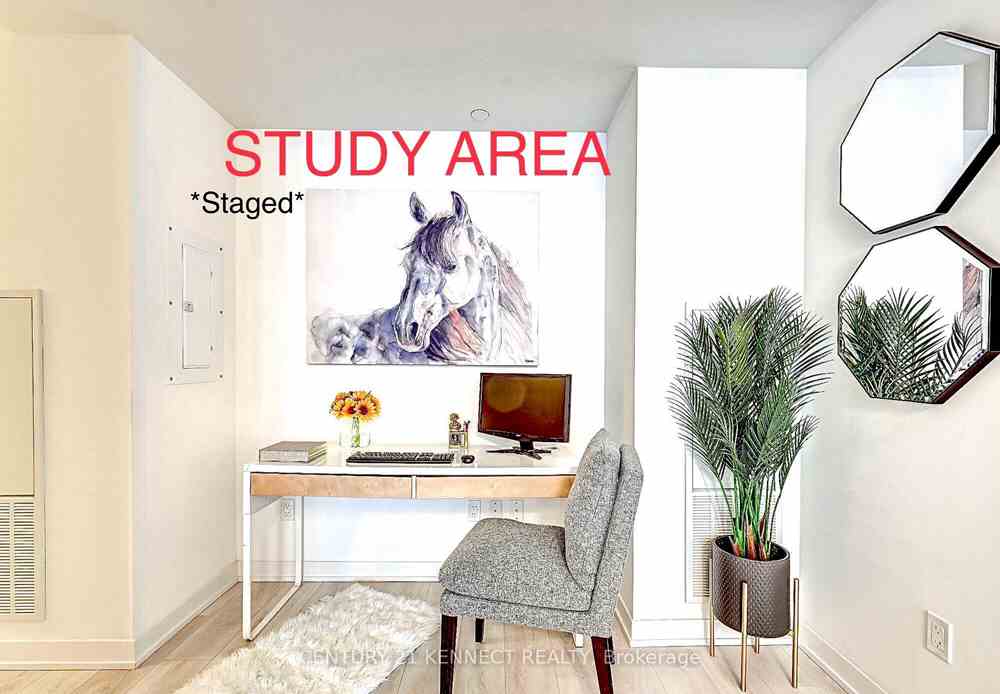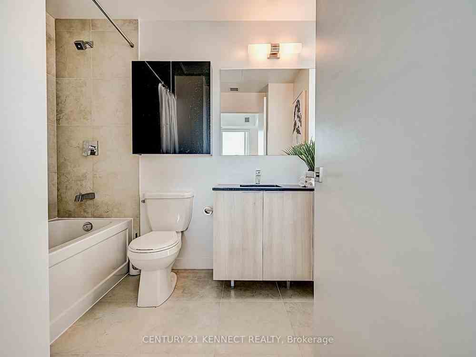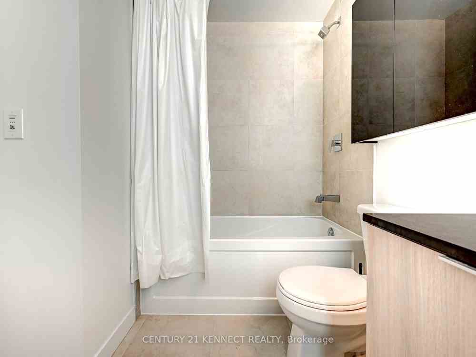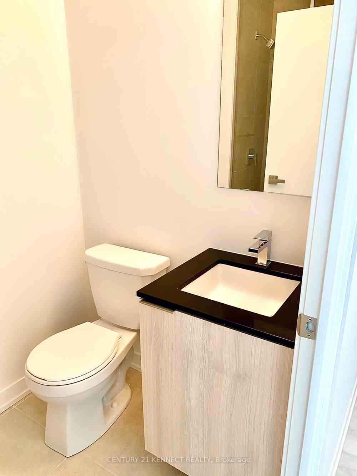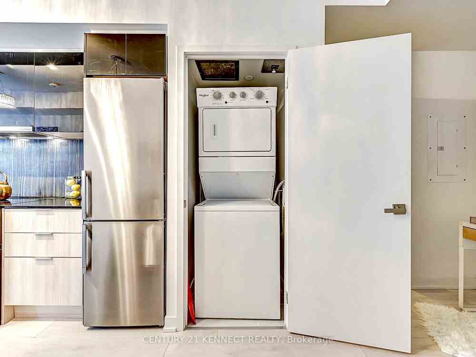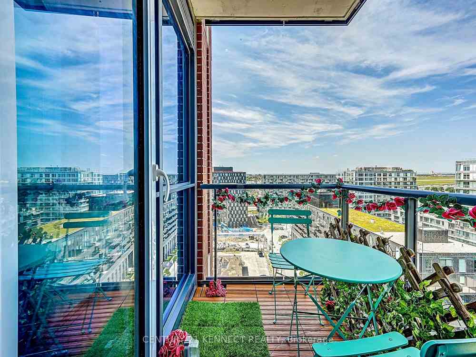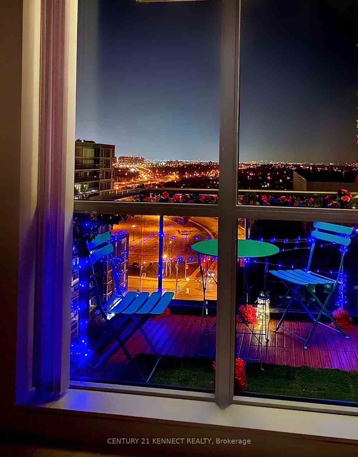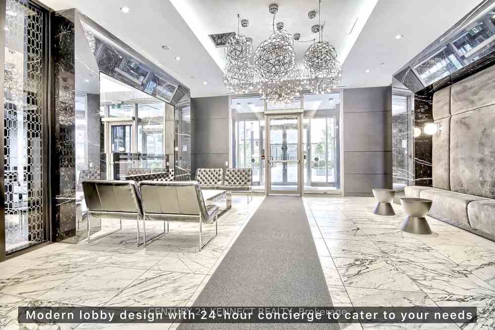$688,000
Available - For Sale
Listing ID: C8116600
31 Tippet Rd , Unit 1415, Toronto, M3H 0C8, Ontario
| Luxurious newly-Built. Bright & Spacious Corner Unit W/ functional L-layout. NW Exp W/ Sunset views. Approx 800 SqFt 2Bed+study W/ 2Baths 1Parking+locker, 9Ft smooth Ceilings, steps to transit. Centrally Located. Close to all amenities. 1 stop from Yorkdale, Easy access to HWY 401, York Uni, Humber River Hospital, NoFrills, Costco & Downsview Park. Modern Kitchen W/ stainless/s Appliances, Quartz Countertops,2-Tone Cabinet, soft close drawers, Undr-mount Sink, Pullout faucet, Laminate Flrs, Flr to ceiling windows, European style Balcony. |
| Extras: Amenities: Pool W/Sundeck, Sky Garden, Private Courtyard, BBQs/Picnic Area, Gym W/His/Her Change rooms, W/Steam Shower, Yoga room, PartyLounge W/Bar, Guest Suites, PetSpa, Private Dining W/Servery, KidsPlayroom, StudyLounge, 24Hrs Concierge |
| Price | $688,000 |
| Taxes: | $2809.00 |
| Maintenance Fee: | 688.63 |
| Address: | 31 Tippet Rd , Unit 1415, Toronto, M3H 0C8, Ontario |
| Province/State: | Ontario |
| Condo Corporation No | TSCC |
| Level | 14 |
| Unit No | 1415 |
| Locker No | 104 |
| Directions/Cross Streets: | Wilson Ave. & Allen Road |
| Rooms: | 4 |
| Bedrooms: | 2 |
| Bedrooms +: | |
| Kitchens: | 1 |
| Family Room: | N |
| Basement: | None |
| Approximatly Age: | 0-5 |
| Property Type: | Condo Apt |
| Style: | Apartment |
| Exterior: | Brick, Concrete |
| Garage Type: | Underground |
| Garage(/Parking)Space: | 1.00 |
| Drive Parking Spaces: | 0 |
| Park #1 | |
| Parking Spot: | 33A |
| Parking Type: | Owned |
| Legal Description: | P1 |
| Exposure: | Sw |
| Balcony: | Open |
| Locker: | Owned |
| Pet Permited: | Restrict |
| Approximatly Age: | 0-5 |
| Approximatly Square Footage: | 700-799 |
| Building Amenities: | Bus Ctr (Wifi Bldg), Concierge, Guest Suites, Gym, Outdoor Pool, Party/Meeting Room |
| Property Features: | Hospital, Library, Park, Public Transit, School |
| Maintenance: | 688.63 |
| Common Elements Included: | Y |
| Heat Included: | Y |
| Parking Included: | Y |
| Building Insurance Included: | Y |
| Fireplace/Stove: | N |
| Heat Source: | Gas |
| Heat Type: | Forced Air |
| Central Air Conditioning: | Central Air |
$
%
Years
This calculator is for demonstration purposes only. Always consult a professional
financial advisor before making personal financial decisions.
| Although the information displayed is believed to be accurate, no warranties or representations are made of any kind. |
| CENTURY 21 KENNECT REALTY |
|
|

Irfan Bajwa
Broker, ABR, SRS, CNE
Dir:
416-832-9090
Bus:
905-268-1000
Fax:
905-277-0020
| Book Showing | Email a Friend |
Jump To:
At a Glance:
| Type: | Condo - Condo Apt |
| Area: | Toronto |
| Municipality: | Toronto |
| Neighbourhood: | Clanton Park |
| Style: | Apartment |
| Approximate Age: | 0-5 |
| Tax: | $2,809 |
| Maintenance Fee: | $688.63 |
| Beds: | 2 |
| Baths: | 2 |
| Garage: | 1 |
| Fireplace: | N |
Locatin Map:
Payment Calculator:

