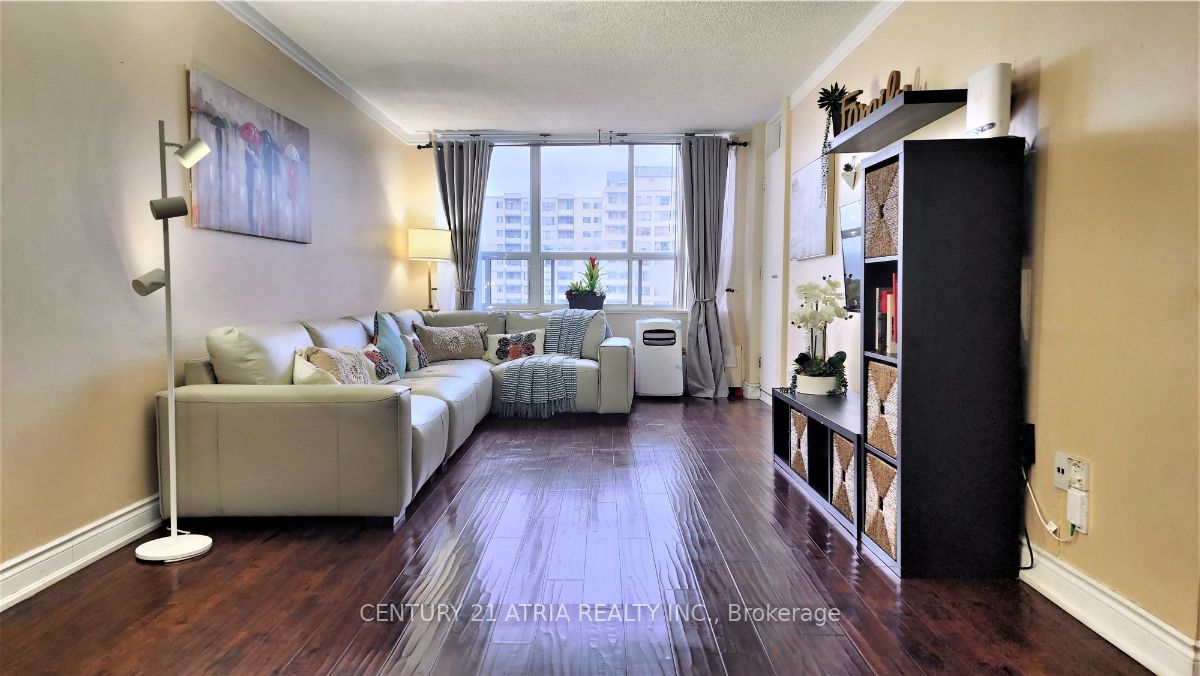$469,000
Available - For Sale
Listing ID: W8099368
370 Dixon Rd , Unit 1709, Toronto, M9R 1T2, Ontario
| Ideal to live or to rent. Last renovated In 2018, Well Kept Condition, Updated Kitchen with Granite Counter, Stainless Steel Appliances, High End Laminate Floor, Updated Bathtub, 2 Good Size Bdrms, Ensuite Laundry with Washer & Dryer. Condo Fee Includes all Utilities which includes Bell Fibe Internet (1GB+) and Fibe TV (Better Package, 24 hrs Security, Indoor Pool, Party Room, Gym, Sauna, Tuck Shop & Beauty Salon. Day Care In Bldg. Close To Schools, Shops, new COSTCO and Canadian Tire, GO Stn & Major Hwys, 1 Bus To Kipling Subway. |
| Extras: Stainless Steel Fridge, Stove, Washer & Dryer, Dishwasher(as is) & All Elfs. |
| Price | $469,000 |
| Taxes: | $879.48 |
| Maintenance Fee: | 701.94 |
| Address: | 370 Dixon Rd , Unit 1709, Toronto, M9R 1T2, Ontario |
| Province/State: | Ontario |
| Condo Corporation No | YCC |
| Level | 16 |
| Unit No | 25 |
| Directions/Cross Streets: | Dixon Rd And Kipling Ave |
| Rooms: | 5 |
| Bedrooms: | 2 |
| Bedrooms +: | |
| Kitchens: | 1 |
| Family Room: | Y |
| Basement: | None |
| Approximatly Age: | 51-99 |
| Property Type: | Condo Apt |
| Style: | Apartment |
| Exterior: | Concrete |
| Garage Type: | Underground |
| Garage(/Parking)Space: | 1.00 |
| Drive Parking Spaces: | 1 |
| Park #1 | |
| Parking Type: | Exclusive |
| Legal Description: | P1 #38 |
| Exposure: | Se |
| Balcony: | Open |
| Locker: | None |
| Pet Permited: | Restrict |
| Retirement Home: | N |
| Approximatly Age: | 51-99 |
| Approximatly Square Footage: | 1000-1199 |
| Building Amenities: | Exercise Room, Gym, Indoor Pool, Sauna, Visitor Parking |
| Property Features: | Library, Park, Place Of Worship, Public Transit, Rec Centre |
| Maintenance: | 701.94 |
| Hydro Included: | Y |
| Water Included: | Y |
| Common Elements Included: | Y |
| Heat Included: | Y |
| Parking Included: | Y |
| Building Insurance Included: | Y |
| Fireplace/Stove: | N |
| Heat Source: | Gas |
| Heat Type: | Radiant |
| Central Air Conditioning: | Window Unit |
| Laundry Level: | Main |
$
%
Years
This calculator is for demonstration purposes only. Always consult a professional
financial advisor before making personal financial decisions.
| Although the information displayed is believed to be accurate, no warranties or representations are made of any kind. |
| CENTURY 21 ATRIA REALTY INC. |
|
|

Irfan Bajwa
Broker, ABR, SRS, CNE
Dir:
416-832-9090
Bus:
905-268-1000
Fax:
905-277-0020
| Book Showing | Email a Friend |
Jump To:
At a Glance:
| Type: | Condo - Condo Apt |
| Area: | Toronto |
| Municipality: | Toronto |
| Neighbourhood: | Kingsview Village-The Westway |
| Style: | Apartment |
| Approximate Age: | 51-99 |
| Tax: | $879.48 |
| Maintenance Fee: | $701.94 |
| Beds: | 2 |
| Baths: | 1 |
| Garage: | 1 |
| Fireplace: | N |
Locatin Map:
Payment Calculator:


























