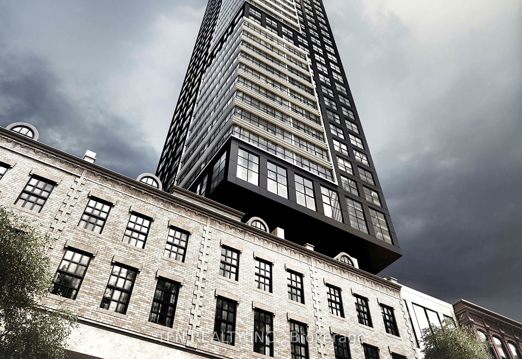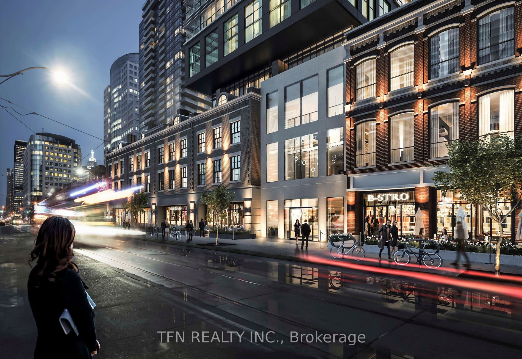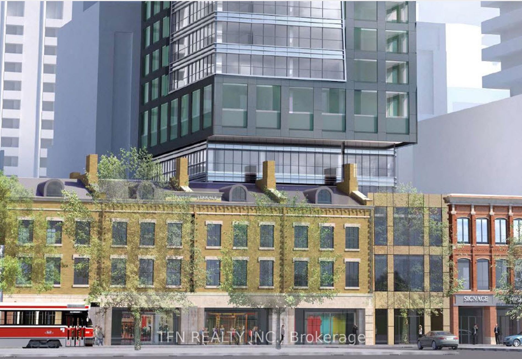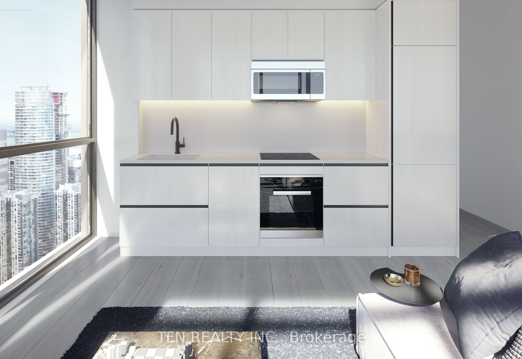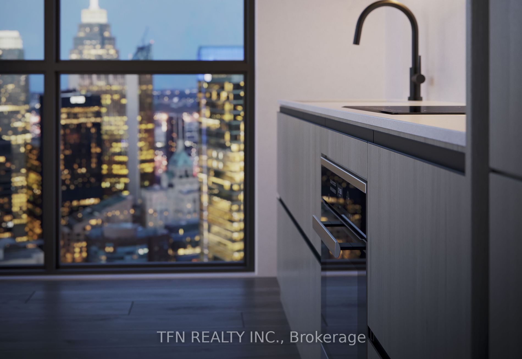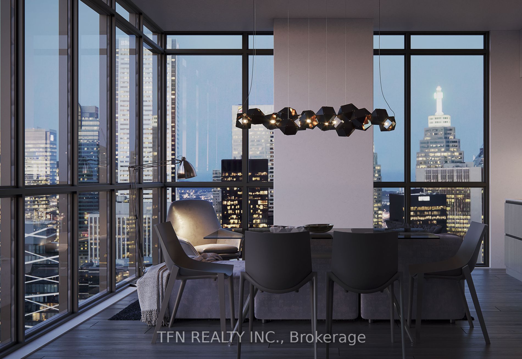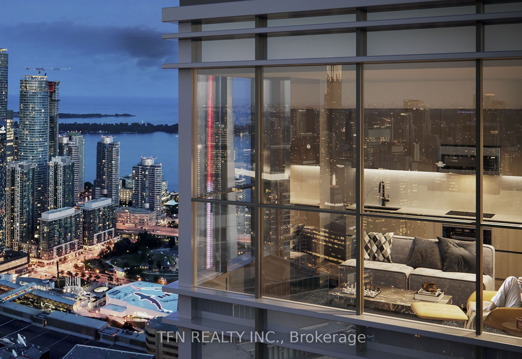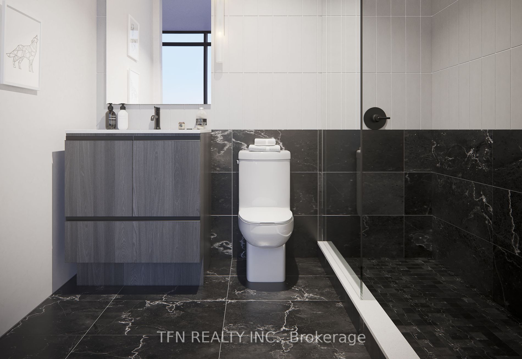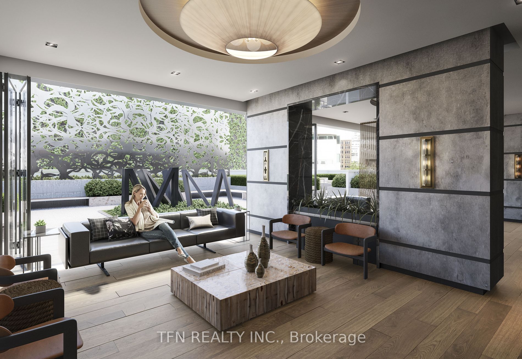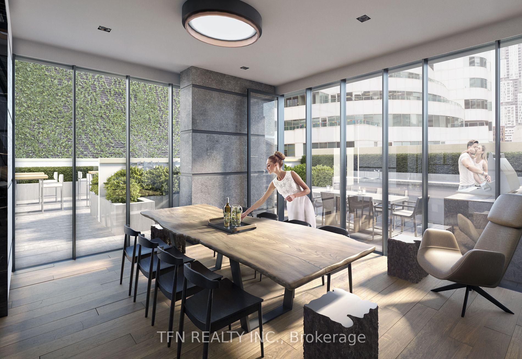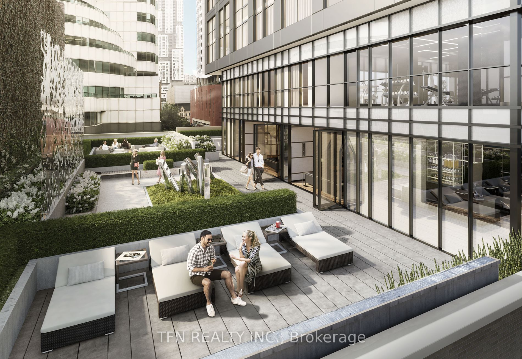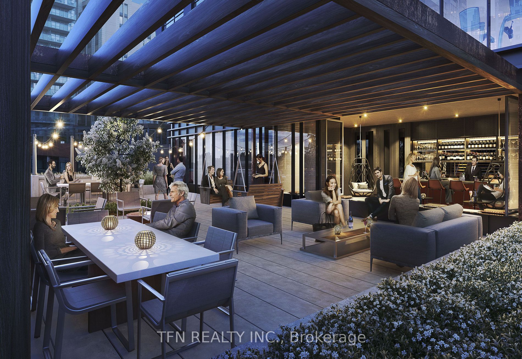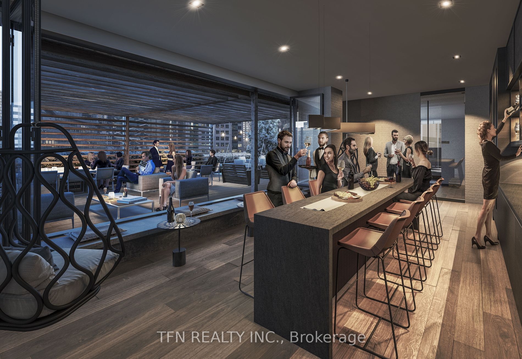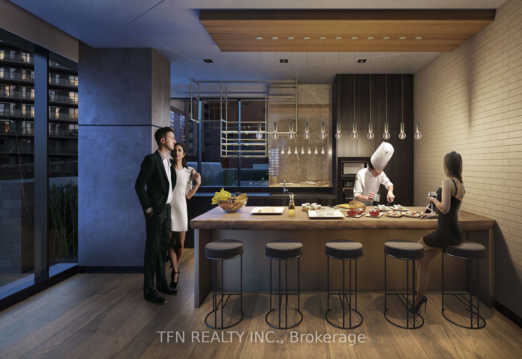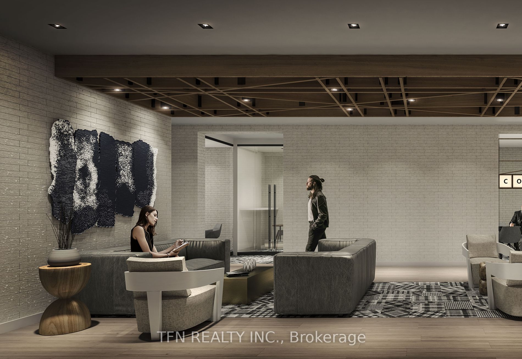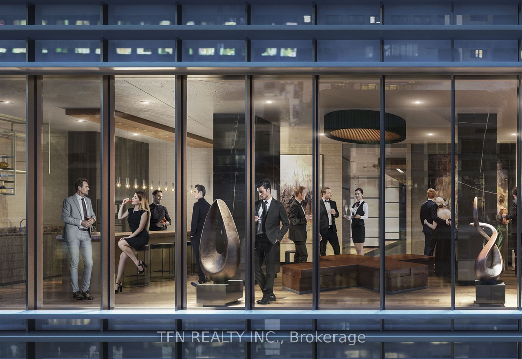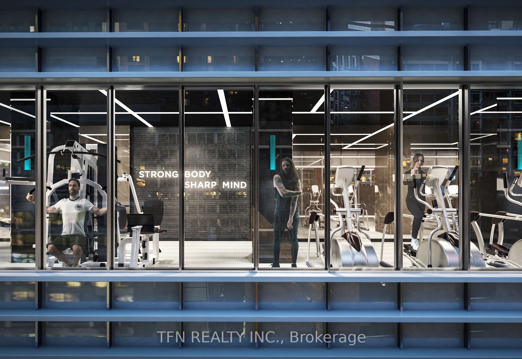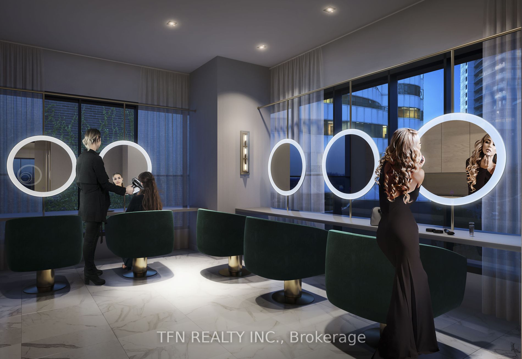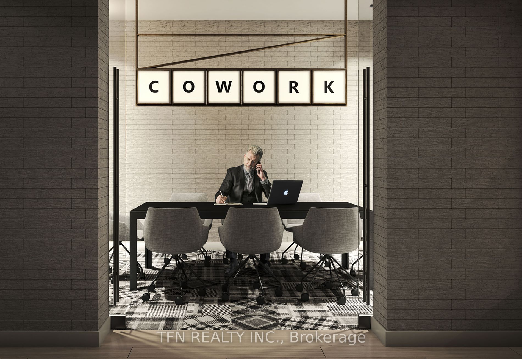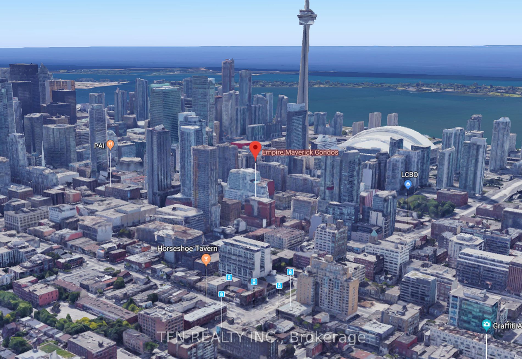$708,000
Available - For Sale
Listing ID: C8097762
333 King St West , Unit 1705, Toronto, M5V 1J5, Ontario
| Efficient 472sqft floor plan in the heart of Downtown Toronto by Empire Maverick. The luxurious suite features laminate flooring, nine-foot smooth painted ceiling, composite stone countertop with undermount sink in kitchen and bathroom, and much more! Enjoy life in the Entertainment District with easy access to Toronto's most iconic landmarks, including Art Gallery of Ontario, HTO Park, TIFF Lightbox, Toronto Metropolitan University, University of Toronto, Princess of Wales Theatre, Union Station, and countless more! |
| Price | $708,000 |
| Taxes: | $0.00 |
| Maintenance Fee: | 387.70 |
| Address: | 333 King St West , Unit 1705, Toronto, M5V 1J5, Ontario |
| Province/State: | Ontario |
| Condo Corporation No | TSCC |
| Level | 17 |
| Unit No | 5 |
| Directions/Cross Streets: | King St W & Blue Jays Way |
| Rooms: | 3 |
| Bedrooms: | 1 |
| Bedrooms +: | |
| Kitchens: | 1 |
| Family Room: | N |
| Basement: | None |
| Approximatly Age: | New |
| Property Type: | Condo Apt |
| Style: | Apartment |
| Exterior: | Concrete |
| Garage Type: | Underground |
| Garage(/Parking)Space: | 0.00 |
| Drive Parking Spaces: | 0 |
| Park #1 | |
| Parking Type: | None |
| Exposure: | W |
| Balcony: | None |
| Locker: | None |
| Pet Permited: | Restrict |
| Approximatly Age: | New |
| Approximatly Square Footage: | 0-499 |
| Building Amenities: | Concierge, Exercise Room, Gym, Party/Meeting Room, Recreation Room |
| Maintenance: | 387.70 |
| CAC Included: | Y |
| Heat Included: | Y |
| Building Insurance Included: | Y |
| Fireplace/Stove: | N |
| Heat Source: | Gas |
| Heat Type: | Forced Air |
| Central Air Conditioning: | Central Air |
$
%
Years
This calculator is for demonstration purposes only. Always consult a professional
financial advisor before making personal financial decisions.
| Although the information displayed is believed to be accurate, no warranties or representations are made of any kind. |
| TFN REALTY INC. |
|
|

Irfan Bajwa
Broker, ABR, SRS, CNE
Dir:
416-832-9090
Bus:
905-268-1000
Fax:
905-277-0020
| Book Showing | Email a Friend |
Jump To:
At a Glance:
| Type: | Condo - Condo Apt |
| Area: | Toronto |
| Municipality: | Toronto |
| Neighbourhood: | Waterfront Communities C1 |
| Style: | Apartment |
| Approximate Age: | New |
| Maintenance Fee: | $387.7 |
| Beds: | 1 |
| Baths: | 1 |
| Fireplace: | N |
Locatin Map:
Payment Calculator:

