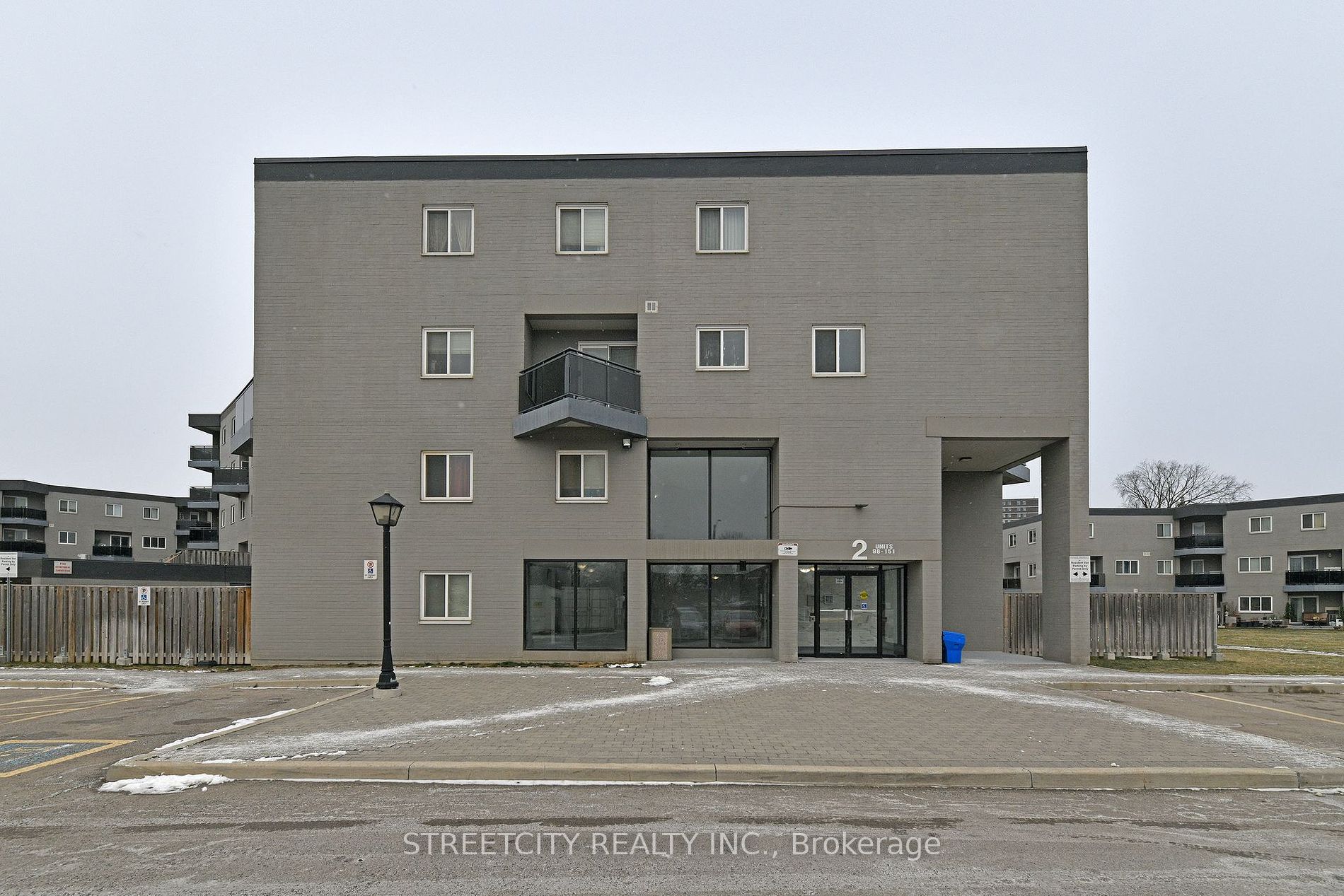$595,000
Available - For Sale
Listing ID: W8090480
2001 Bonnymede Dr , Unit 140, Mississauga, L5J 4H8, Ontario
| This charming 2-sty condo nestled in the heart of Clarkson Village is perfect for 1st time buyers, families, investors & renovators. This corner unit boasts 3 bdrms, 2 lrg balconies, o/looking the courtyard & well-maintained green spaces, providing a bright & serene retreat. The open-concept, main floor features dining & living room, kitchen & entranceway, ideal for entertaining guests. Upstairs, 3 bedrooms, a 4-piece bath & convenient in-unit laundry w a washer/dryer & laundry tub w a separate egress to upstairs service hallway. This low-rise gem is in an excellent location step away from schools, parks, trails, Clarkson GO, QEW, grocery stores, banks & restaurants w an elevator offering ease of access. The building contains a heated indoor salt pool, underground carwash, outdoor entertaining courtyard, childrens playground, sauna, fitness centre, free visitor parking & party/meeting room. Don't miss out on the opportunity to call Clarkson Village home. |
| Price | $595,000 |
| Taxes: | $1736.63 |
| Maintenance Fee: | 825.00 |
| Address: | 2001 Bonnymede Dr , Unit 140, Mississauga, L5J 4H8, Ontario |
| Province/State: | Ontario |
| Condo Corporation No | PCC |
| Level | 3 |
| Unit No | 2 |
| Directions/Cross Streets: | Lakeshore/Southdown |
| Rooms: | 7 |
| Bedrooms: | 3 |
| Bedrooms +: | |
| Kitchens: | 1 |
| Family Room: | N |
| Basement: | None |
| Property Type: | Condo Apt |
| Style: | 2-Storey |
| Exterior: | Brick, Concrete |
| Garage Type: | Underground |
| Garage(/Parking)Space: | 1.00 |
| Drive Parking Spaces: | 0 |
| Park #1 | |
| Parking Type: | Owned |
| Legal Description: | Lower 58 |
| Exposure: | Nw |
| Balcony: | Open |
| Locker: | Owned |
| Pet Permited: | Restrict |
| Approximatly Square Footage: | 1000-1199 |
| Building Amenities: | Bbqs Allowed, Car Wash, Exercise Room, Party/Meeting Room, Sauna, Visitor Parking |
| Maintenance: | 825.00 |
| Water Included: | Y |
| Common Elements Included: | Y |
| Parking Included: | Y |
| Building Insurance Included: | Y |
| Fireplace/Stove: | N |
| Heat Source: | Electric |
| Heat Type: | Forced Air |
| Central Air Conditioning: | Central Air |
| Laundry Level: | Upper |
| Elevator Lift: | Y |
$
%
Years
This calculator is for demonstration purposes only. Always consult a professional
financial advisor before making personal financial decisions.
| Although the information displayed is believed to be accurate, no warranties or representations are made of any kind. |
| STREETCITY REALTY INC. |
|
|

Irfan Bajwa
Broker, ABR, SRS, CNE
Dir:
416-832-9090
Bus:
905-268-1000
Fax:
905-277-0020
| Virtual Tour | Book Showing | Email a Friend |
Jump To:
At a Glance:
| Type: | Condo - Condo Apt |
| Area: | Peel |
| Municipality: | Mississauga |
| Neighbourhood: | Clarkson |
| Style: | 2-Storey |
| Tax: | $1,736.63 |
| Maintenance Fee: | $825 |
| Beds: | 3 |
| Baths: | 1 |
| Garage: | 1 |
| Fireplace: | N |
Locatin Map:
Payment Calculator:



















