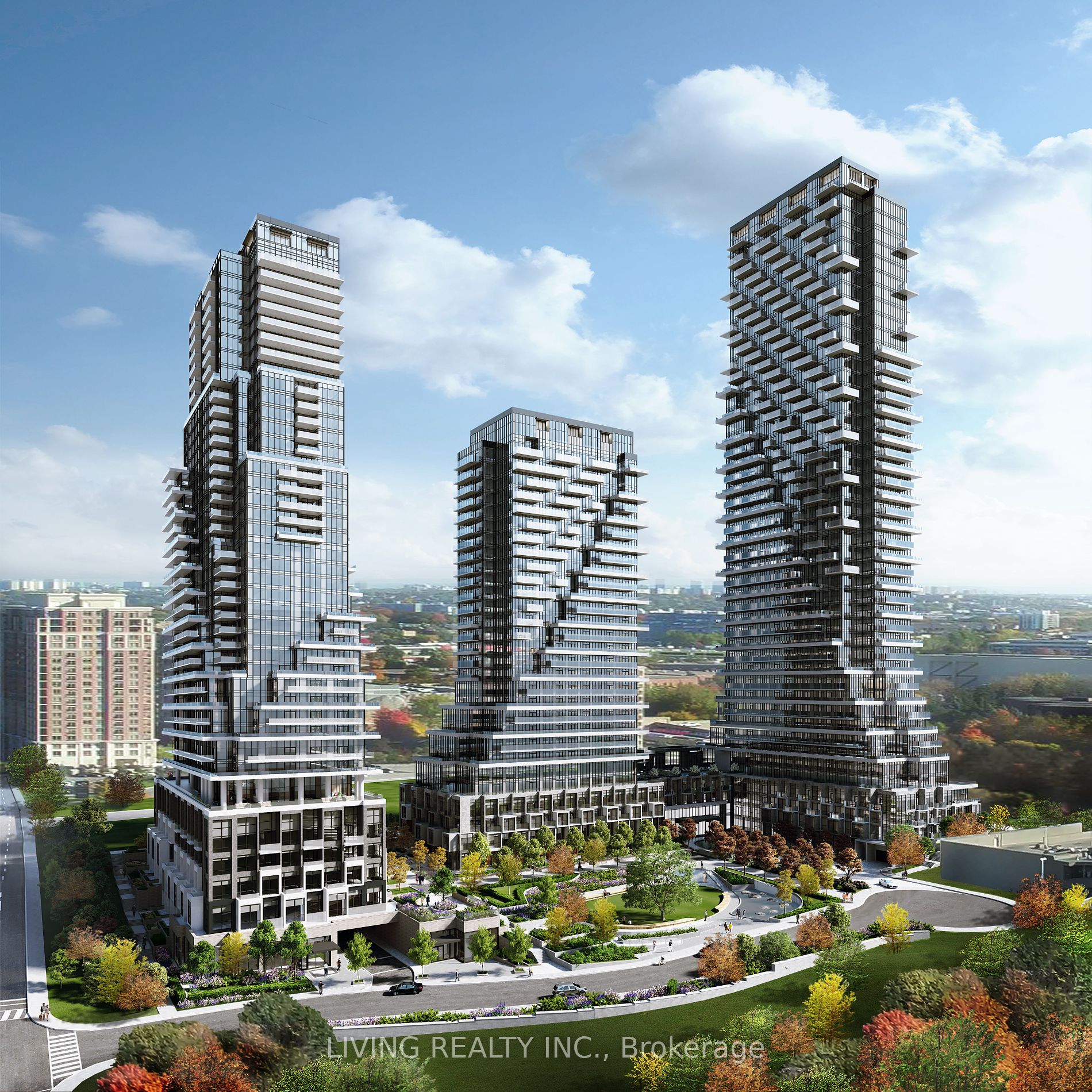$1,475,000
Available - For Sale
Listing ID: C8074082
30 Inn On The Park Dr , Unit 322, Toronto, M3C 0P7, Ontario
| Rare opportunity to own and live in this Luxurious and spacious *Auberge on the Park Phase 1 By Tridel* Boutique Condo. Three Brs plus Den Model Suite, 9' Ceiling Height, 1368 sf with beautiful garden view. Large Window, High End Laminate Floor, Granite Counter Top. 2 Terraces. Price includes One Parking. Additional Parking starts at $59,000, Lockers starts at $6,000. |
| Extras: Includes: Ss Fridge, Stove, B/I Microwave/Dishwasher; All Elfs. Amenities Include Game Room, Exercise Room, Party Room, Visitor Parking And More. Bulk Internet included in maintenance Approx $50/month |
| Price | $1,475,000 |
| Taxes: | $0.00 |
| Maintenance Fee: | 970.00 |
| Address: | 30 Inn On The Park Dr , Unit 322, Toronto, M3C 0P7, Ontario |
| Province/State: | Ontario |
| Condo Corporation No | 0 |
| Level | 03 |
| Unit No | 19 |
| Directions/Cross Streets: | Leslie/Eglinton |
| Rooms: | 6 |
| Bedrooms: | 3 |
| Bedrooms +: | 1 |
| Kitchens: | 1 |
| Family Room: | N |
| Basement: | None |
| Approximatly Age: | New |
| Property Type: | Condo Apt |
| Style: | Apartment |
| Exterior: | Concrete |
| Garage Type: | Underground |
| Garage(/Parking)Space: | 1.00 |
| Drive Parking Spaces: | 1 |
| Park #1 | |
| Parking Type: | Owned |
| Exposure: | W |
| Balcony: | Terr |
| Locker: | None |
| Pet Permited: | Restrict |
| Approximatly Age: | New |
| Approximatly Square Footage: | 1400-1599 |
| Building Amenities: | Concierge, Guest Suites, Gym, Outdoor Pool, Party/Meeting Room, Visitor Parking |
| Property Features: | Arts Centre, Library, Park, Public Transit, Rec Centre, School |
| Maintenance: | 970.00 |
| Water Included: | Y |
| Common Elements Included: | Y |
| Parking Included: | Y |
| Building Insurance Included: | Y |
| Fireplace/Stove: | N |
| Heat Source: | Gas |
| Heat Type: | Forced Air |
| Central Air Conditioning: | Central Air |
| Laundry Level: | Main |
$
%
Years
This calculator is for demonstration purposes only. Always consult a professional
financial advisor before making personal financial decisions.
| Although the information displayed is believed to be accurate, no warranties or representations are made of any kind. |
| LIVING REALTY INC. |
|
|

Irfan Bajwa
Broker, ABR, SRS, CNE
Dir:
416-832-9090
Bus:
905-268-1000
Fax:
905-277-0020
| Book Showing | Email a Friend |
Jump To:
At a Glance:
| Type: | Condo - Condo Apt |
| Area: | Toronto |
| Municipality: | Toronto |
| Neighbourhood: | Banbury-Don Mills |
| Style: | Apartment |
| Approximate Age: | New |
| Maintenance Fee: | $970 |
| Beds: | 3+1 |
| Baths: | 3 |
| Garage: | 1 |
| Fireplace: | N |
Locatin Map:
Payment Calculator:


























