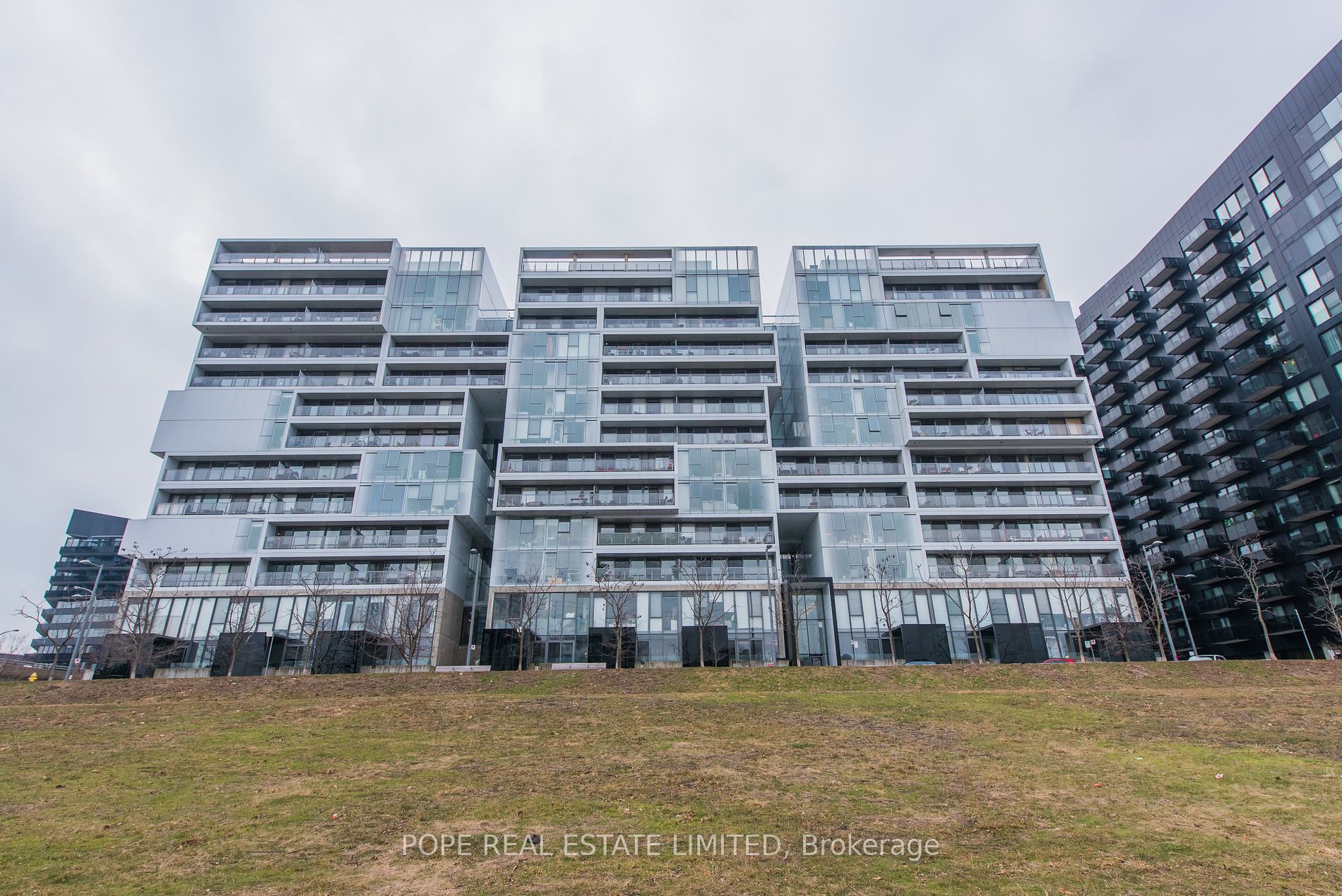$1,059,990
Available - For Sale
Listing ID: C8072384
32 Trolley Cres , Unit 1212, Toronto, M5A 0E8, Ontario
| An architectural triumph by acclaimed Saucier + Perotte Architectes, Urban Capital & Waterfront Toronto. River City Phase 2 is situated on the lower eastern edge of downtown in the desirable Corktown & The West Donlands neighborhoods. Very well connected to Riverside, Leslieville, Distillery District, St. Lawrence Market, Corktown Commons Park, Don River Valley Park & Toronto's Waterfront Trail System & TTC 504A/504B/501. A modern loft style apartment showcasing approximately 1070 sf of very usable interior space & a large 147 sf balcony, 3 bedrooms, 2 baths, 9 ft smooth plaster ceilings, galvanized spiral duct, stylish taupe tile flooring simulating a wood floor throughout, modern kitchen featuring s/s appliances, centre island, breakfast bar, large pantry & quartz countertops, fully tiled spa inspired baths, 1 featuring soaker tub & shower & the other a shower, large vanities & vanity mirrors, large walk-in laundry/coat closet, arresting postcard views of the the Toronto skyline. |
| Extras: The building features 24hr security, a well equipped gym, large party room featuring lounge, bar, kitchen, dining area, shuffle board & billiards table, comfortable guest suite, outdoor pool, sun deck & outdoor grilling area. |
| Price | $1,059,990 |
| Taxes: | $4084.26 |
| Maintenance Fee: | 887.40 |
| Address: | 32 Trolley Cres , Unit 1212, Toronto, M5A 0E8, Ontario |
| Province/State: | Ontario |
| Condo Corporation No | TSCC |
| Level | 11 |
| Unit No | 12 |
| Directions/Cross Streets: | King St. East/Lower River St. |
| Rooms: | 7 |
| Bedrooms: | 3 |
| Bedrooms +: | |
| Kitchens: | 1 |
| Family Room: | N |
| Basement: | None |
| Approximatly Age: | 6-10 |
| Property Type: | Condo Apt |
| Style: | Apartment |
| Exterior: | Concrete, Metal/Side |
| Garage Type: | Underground |
| Garage(/Parking)Space: | 1.00 |
| Drive Parking Spaces: | 1 |
| Park #1 | |
| Parking Spot: | 103 |
| Parking Type: | Owned |
| Legal Description: | Lvl 1, Unit 15 |
| Exposure: | W |
| Balcony: | Open |
| Locker: | Owned |
| Pet Permited: | Restrict |
| Retirement Home: | N |
| Approximatly Age: | 6-10 |
| Approximatly Square Footage: | 1000-1199 |
| Building Amenities: | Concierge, Guest Suites, Gym, Outdoor Pool, Party/Meeting Room, Rooftop Deck/Garden |
| Property Features: | Grnbelt/Cons, Park, Public Transit, River/Stream, Waterfront |
| Maintenance: | 887.40 |
| Common Elements Included: | Y |
| Parking Included: | Y |
| Building Insurance Included: | Y |
| Fireplace/Stove: | N |
| Heat Source: | Gas |
| Heat Type: | Forced Air |
| Central Air Conditioning: | Central Air |
| Laundry Level: | Main |
| Elevator Lift: | Y |
$
%
Years
This calculator is for demonstration purposes only. Always consult a professional
financial advisor before making personal financial decisions.
| Although the information displayed is believed to be accurate, no warranties or representations are made of any kind. |
| POPE REAL ESTATE LIMITED |
|
|

Irfan Bajwa
Broker, ABR, SRS, CNE
Dir:
416-832-9090
Bus:
905-268-1000
Fax:
905-277-0020
| Virtual Tour | Book Showing | Email a Friend |
Jump To:
At a Glance:
| Type: | Condo - Condo Apt |
| Area: | Toronto |
| Municipality: | Toronto |
| Neighbourhood: | Waterfront Communities C8 |
| Style: | Apartment |
| Approximate Age: | 6-10 |
| Tax: | $4,084.26 |
| Maintenance Fee: | $887.4 |
| Beds: | 3 |
| Baths: | 2 |
| Garage: | 1 |
| Fireplace: | N |
Locatin Map:
Payment Calculator:


























