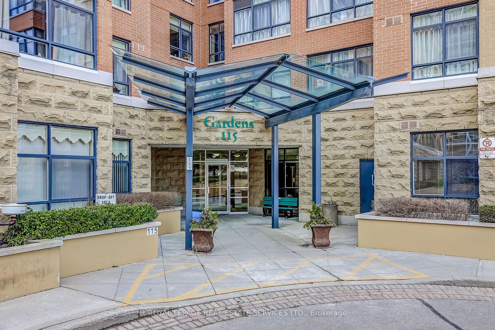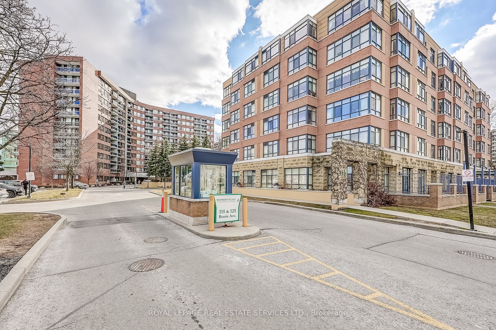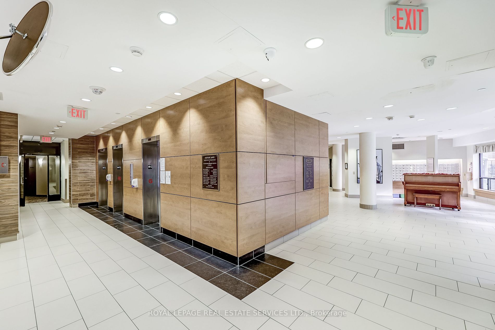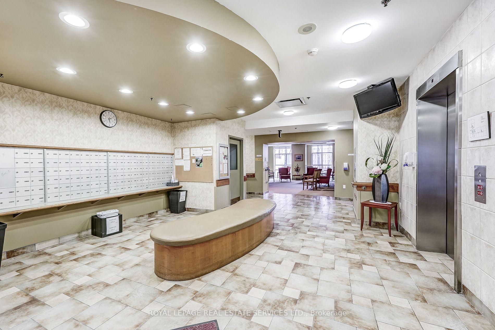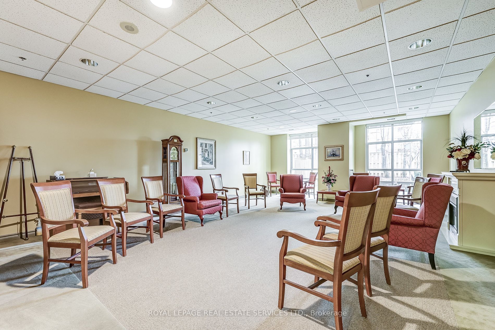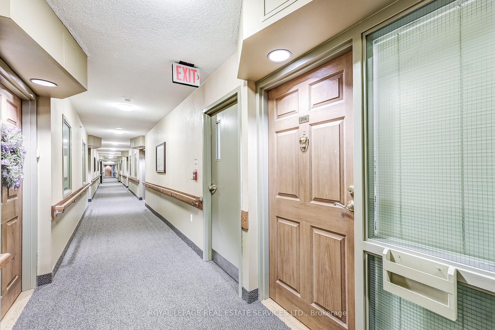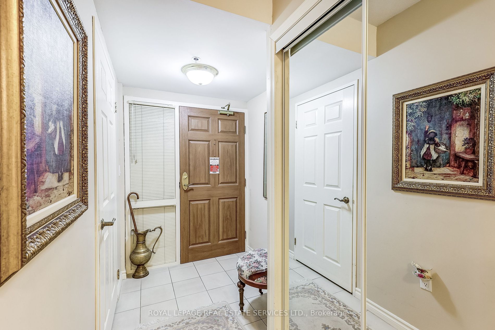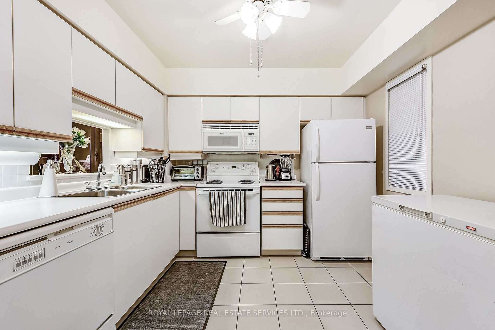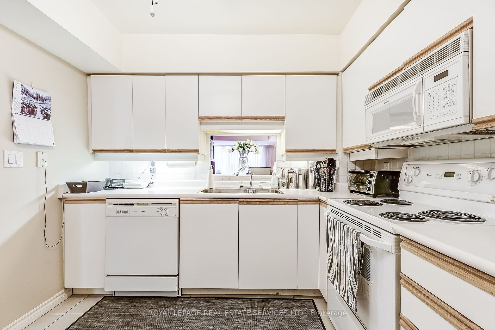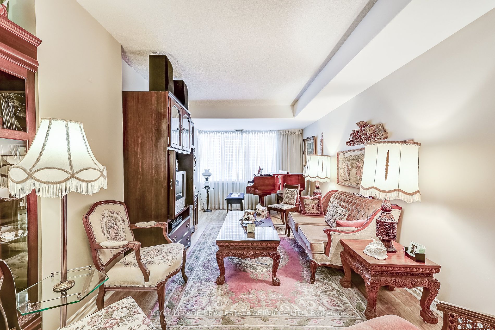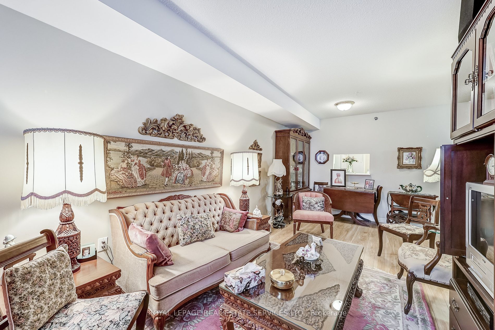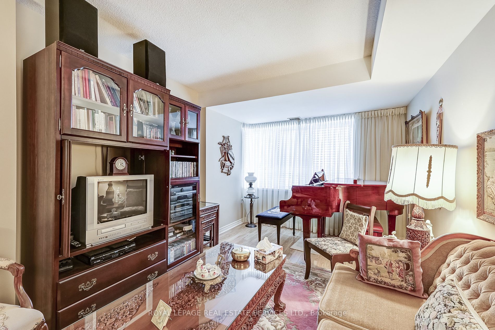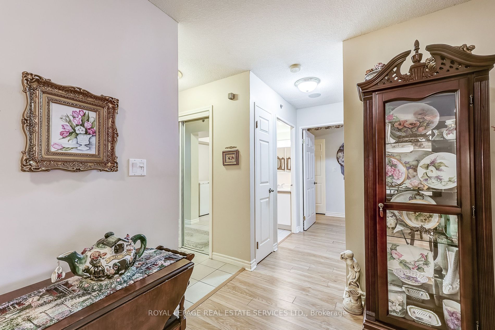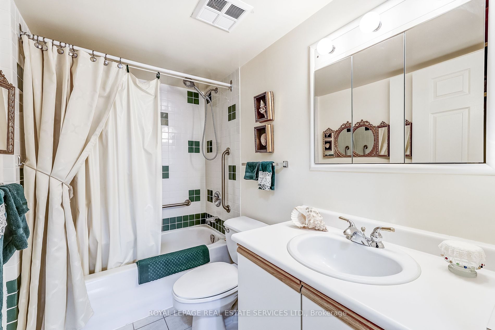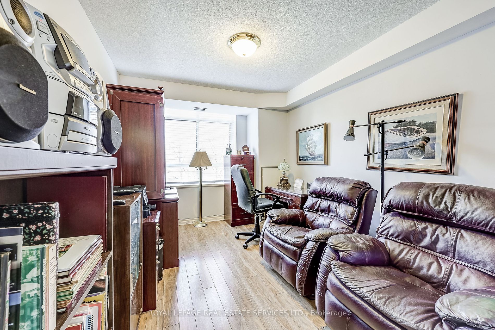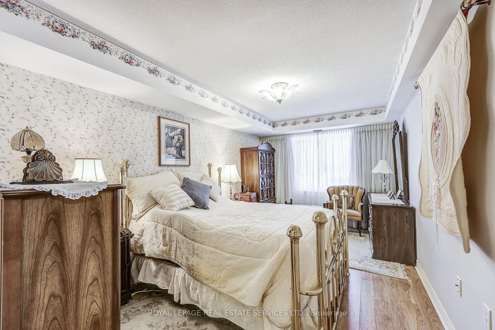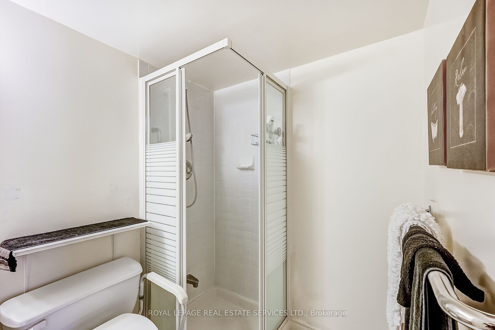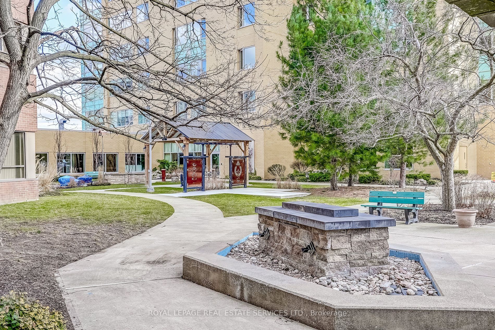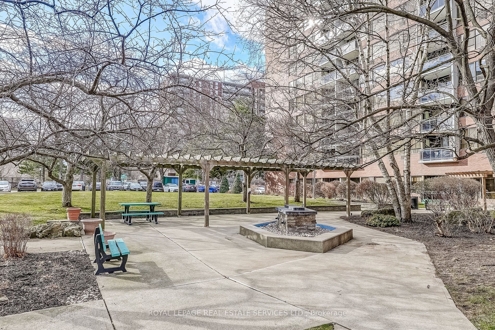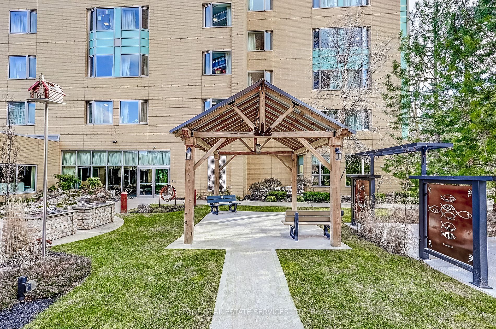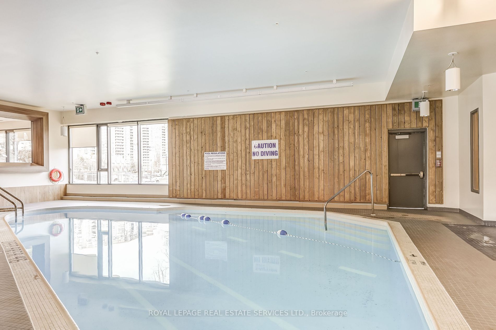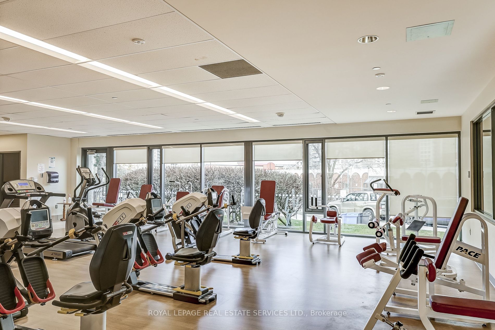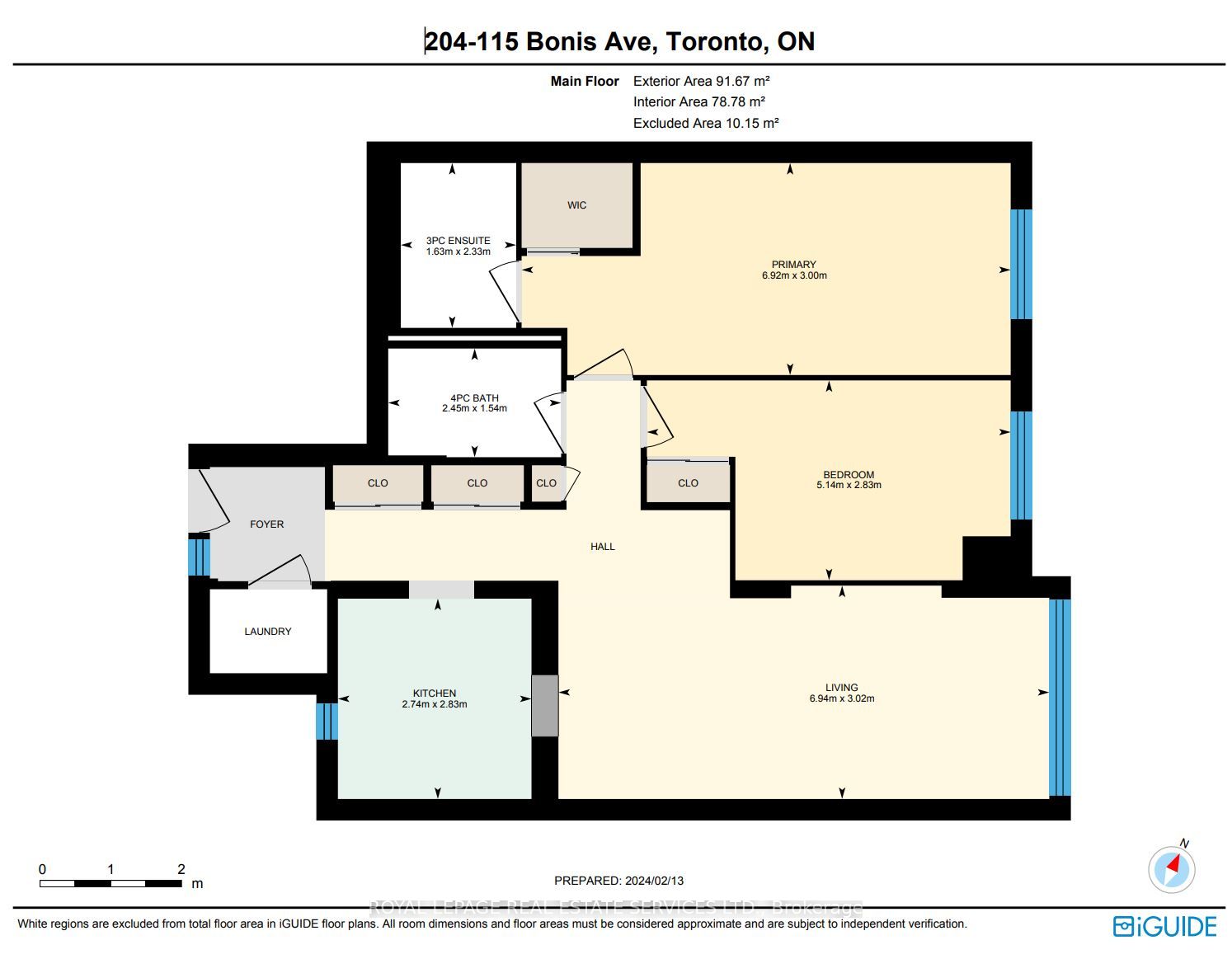$499,900
Available - For Sale
Listing ID: E8066724
115 Bonis Ave South , Unit 204, Toronto, M1T 3S4, Ontario
| This Immaculate Unit, Located In Prestigious Shepherd Gardens, A Caring Community That Takes Pride In Providing An Enhanced Quality Of Life To Their Residents. A Life-lease Residence For Seniors 65+, Located On Beautifully Landscaped Grounds And Gardens. There Are No Rentals In The Building. Residents Have Access To All The Amenities That Shepard Village Has To Offer Including Indoor Salt Water Pool, Hair Salon, Pharmacy, Cafe, Chapel, Car Wash Bay And Many Social And Recreational Programs. Guests Suites Available. View The Attachments For Further Details, Including A Buyers Guide. This Unit Is A Modified Hawthorne Model And Previous Owner Spent Approx. $50,000 In Upgrades To The Unit Including Flooring, Mirroring Of The Double Closet Doors And Removal Of The Sun-room Division Creating Extra Living Space In The Living/dining Area. Kit Now Has A Pass-through To The Dining Area. In-suite Laundry. Unit Has Easy Access To Outdoors With Large Windows. |
| Extras: One Exclusive Underground Parking And Exclusive Locker |
| Price | $499,900 |
| Taxes: | $903.28 |
| Maintenance Fee: | 1050.98 |
| Address: | 115 Bonis Ave South , Unit 204, Toronto, M1T 3S4, Ontario |
| Province/State: | Ontario |
| Condo Corporation No | N/A |
| Level | 0 |
| Unit No | 0 |
| Directions/Cross Streets: | Kennedy Rd / Sheppard Ave E |
| Rooms: | 5 |
| Bedrooms: | 2 |
| Bedrooms +: | |
| Kitchens: | 1 |
| Family Room: | N |
| Basement: | None |
| Approximatly Age: | 16-30 |
| Property Type: | Condo Apt |
| Style: | Apartment |
| Exterior: | Brick |
| Garage Type: | Underground |
| Garage(/Parking)Space: | 1.00 |
| Drive Parking Spaces: | 0 |
| Park #1 | |
| Parking Spot: | 113 |
| Parking Type: | Exclusive |
| Exposure: | S |
| Balcony: | None |
| Locker: | Exclusive |
| Pet Permited: | Restrict |
| Retirement Home: | Y |
| Approximatly Age: | 16-30 |
| Approximatly Square Footage: | 1000-1199 |
| Building Amenities: | Car Wash, Exercise Room, Games Room, Indoor Pool, Party/Meeting Room, Recreation Room |
| Property Features: | Golf, Hospital, Library, Place Of Worship |
| Maintenance: | 1050.98 |
| CAC Included: | Y |
| Hydro Included: | Y |
| Water Included: | Y |
| Common Elements Included: | Y |
| Heat Included: | Y |
| Parking Included: | Y |
| Condo Tax Included: | Y |
| Building Insurance Included: | Y |
| Fireplace/Stove: | N |
| Heat Source: | Electric |
| Heat Type: | Heat Pump |
| Central Air Conditioning: | Central Air |
| Laundry Level: | Main |
| Elevator Lift: | Y |
$
%
Years
This calculator is for demonstration purposes only. Always consult a professional
financial advisor before making personal financial decisions.
| Although the information displayed is believed to be accurate, no warranties or representations are made of any kind. |
| ROYAL LEPAGE REAL ESTATE SERVICES LTD. |
|
|

Irfan Bajwa
Broker, ABR, SRS, CNE
Dir:
416-832-9090
Bus:
905-268-1000
Fax:
905-277-0020
| Virtual Tour | Book Showing | Email a Friend |
Jump To:
At a Glance:
| Type: | Condo - Condo Apt |
| Area: | Toronto |
| Municipality: | Toronto |
| Neighbourhood: | Tam O'Shanter-Sullivan |
| Style: | Apartment |
| Approximate Age: | 16-30 |
| Tax: | $903.28 |
| Maintenance Fee: | $1,050.98 |
| Beds: | 2 |
| Baths: | 2 |
| Garage: | 1 |
| Fireplace: | N |
Locatin Map:
Payment Calculator:

