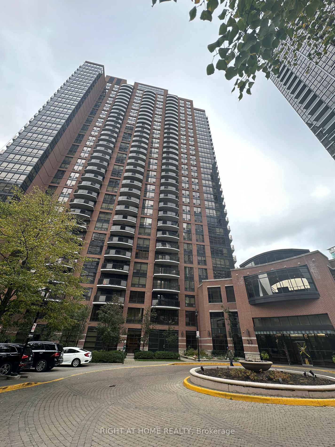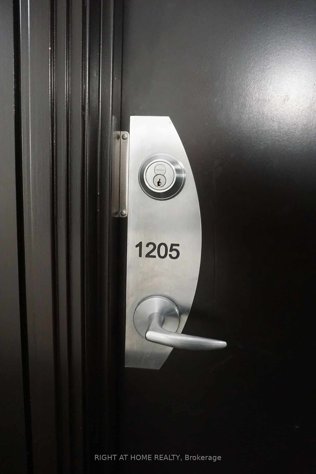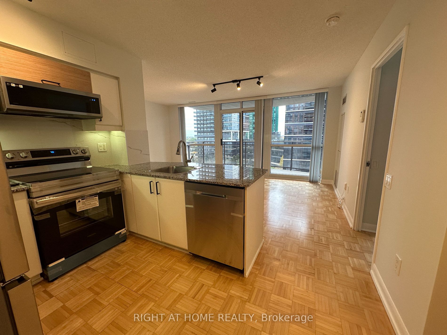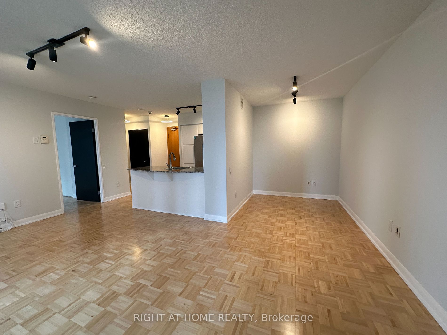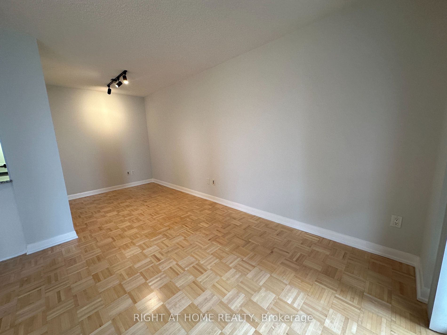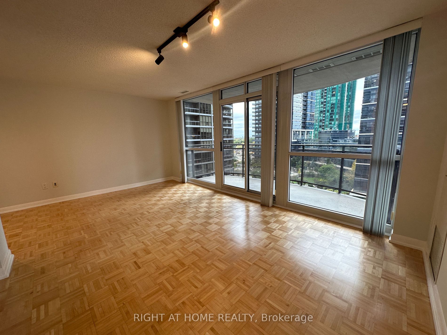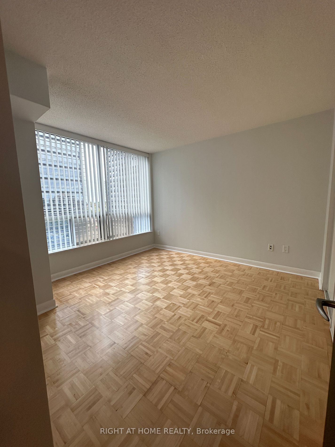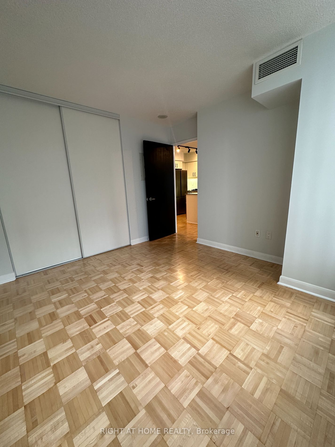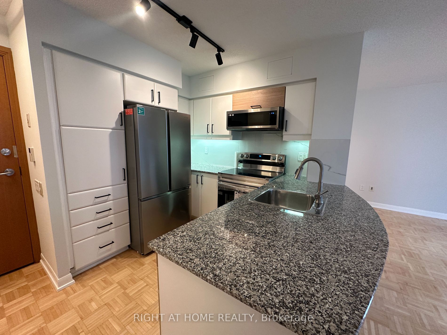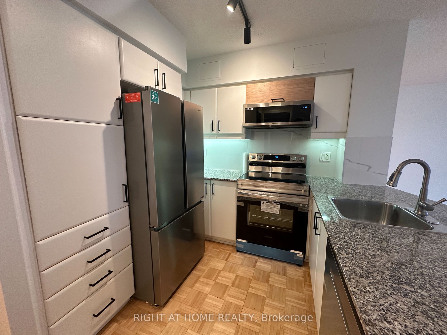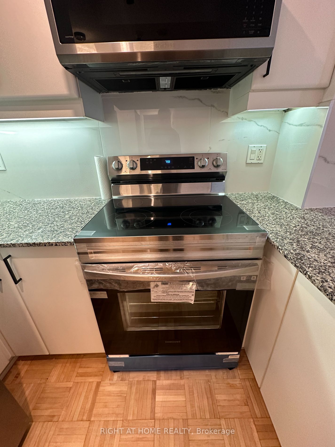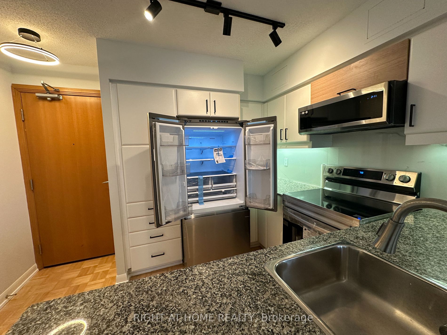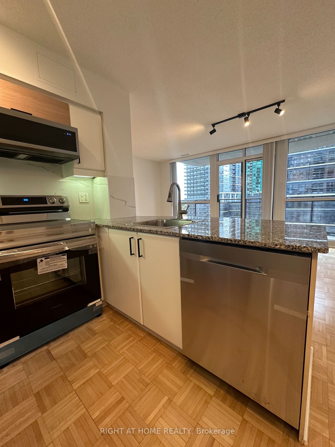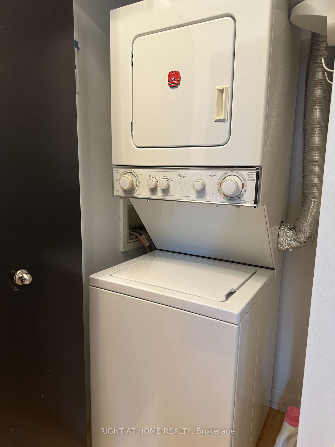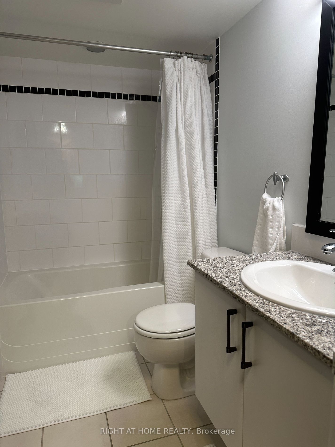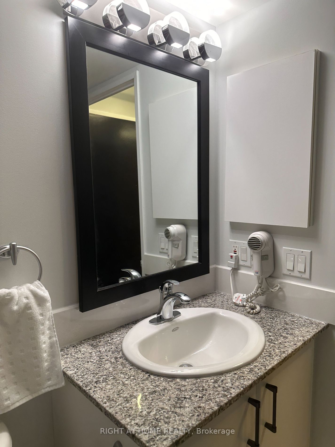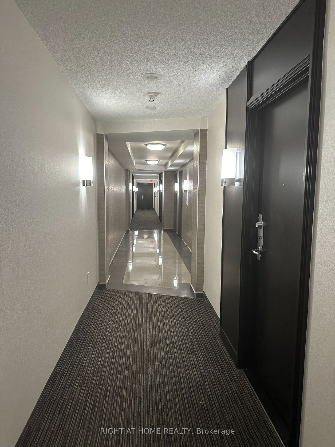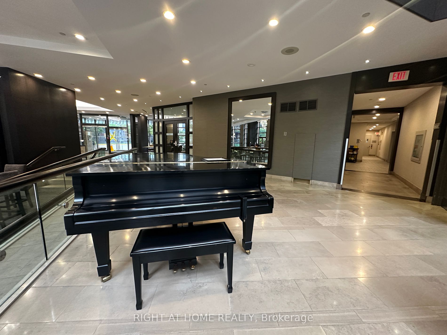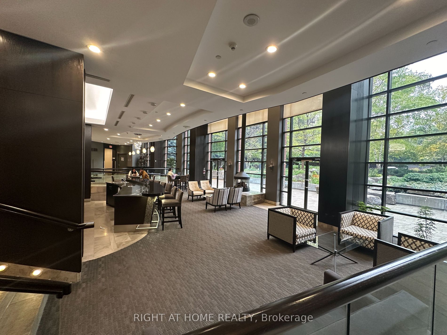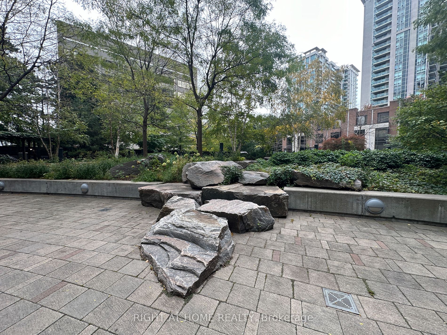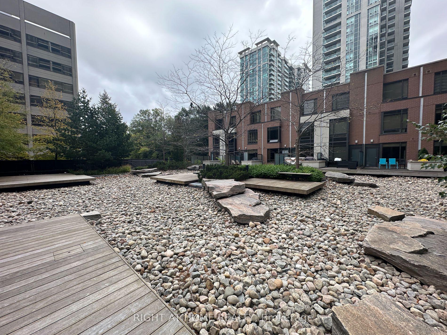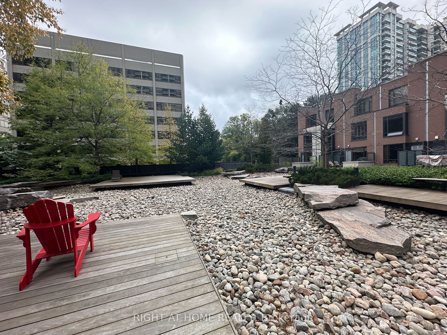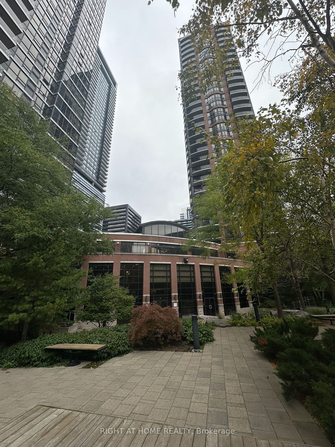$685,888
Available - For Sale
Listing ID: C8059746
33 Sheppard Ave East , Unit 1205, Toronto, M2N 7K1, Ontario
| Luxurious Radiance By Minto. Renovated 1 Bedroom + Den, Magnolia floor plan with spacious combined living/dinning room, new S/Steel appliances kitchen with granite countertop and breakfast bar. Picture windows and large balcony with unobstructed view, Parking very close to elevator & Locker. Located in the corner of Yonge & Sheppard, within walking distance to TTC, Local transit, Shoppes, 401. 24 Hr. Concierge, Great Amenities, Incl., Cafe Break Lounge, Piano bar, Study room, Fitness Centre, Indoor Pool, Whirlpool private outdoor BBQ & many more. |
| Extras: Brand new S/Steels Appliances: Fridge, Stove, Dishwasher, Microwave hood, Granite countertop with Breakfast bar, Washer dryer, In suite Alarm, All windows coverings, new Light fixtures. (630 Sq. Ft. + 84 Sq. Ft. Balcony) = 714 Sq. Ft. |
| Price | $685,888 |
| Taxes: | $2245.10 |
| Maintenance Fee: | 628.78 |
| Address: | 33 Sheppard Ave East , Unit 1205, Toronto, M2N 7K1, Ontario |
| Province/State: | Ontario |
| Condo Corporation No | TSCC |
| Level | 12 |
| Unit No | 5 |
| Directions/Cross Streets: | Yonge & Sheppard |
| Rooms: | 5 |
| Bedrooms: | 1 |
| Bedrooms +: | 1 |
| Kitchens: | 1 |
| Family Room: | N |
| Basement: | None |
| Property Type: | Condo Apt |
| Style: | Apartment |
| Exterior: | Concrete, Other |
| Garage Type: | Underground |
| Garage(/Parking)Space: | 1.00 |
| Drive Parking Spaces: | 1 |
| Park #1 | |
| Parking Type: | Owned |
| Legal Description: | C/95 |
| Exposure: | W |
| Balcony: | Open |
| Locker: | Owned |
| Pet Permited: | Restrict |
| Approximatly Square Footage: | 600-699 |
| Building Amenities: | Concierge, Gym, Indoor Pool, Party/Meeting Room, Recreation Room, Sauna |
| Maintenance: | 628.78 |
| CAC Included: | Y |
| Common Elements Included: | Y |
| Heat Included: | Y |
| Parking Included: | Y |
| Building Insurance Included: | Y |
| Fireplace/Stove: | N |
| Heat Source: | Gas |
| Heat Type: | Forced Air |
| Central Air Conditioning: | Central Air |
$
%
Years
This calculator is for demonstration purposes only. Always consult a professional
financial advisor before making personal financial decisions.
| Although the information displayed is believed to be accurate, no warranties or representations are made of any kind. |
| RIGHT AT HOME REALTY |
|
|

Irfan Bajwa
Broker, ABR, SRS, CNE
Dir:
416-832-9090
Bus:
905-268-1000
Fax:
905-277-0020
| Virtual Tour | Book Showing | Email a Friend |
Jump To:
At a Glance:
| Type: | Condo - Condo Apt |
| Area: | Toronto |
| Municipality: | Toronto |
| Neighbourhood: | Willowdale East |
| Style: | Apartment |
| Tax: | $2,245.1 |
| Maintenance Fee: | $628.78 |
| Beds: | 1+1 |
| Baths: | 1 |
| Garage: | 1 |
| Fireplace: | N |
Locatin Map:
Payment Calculator:

