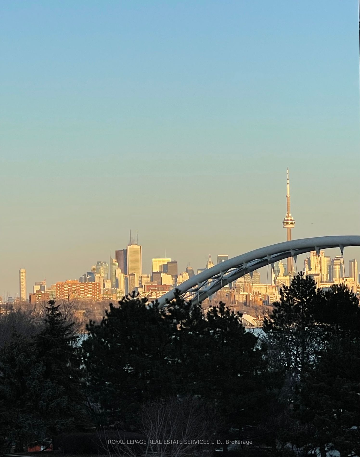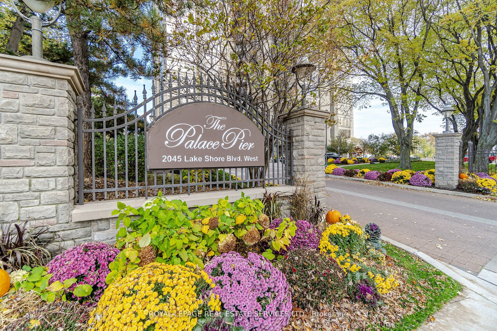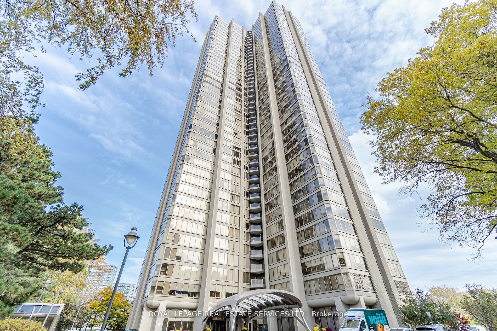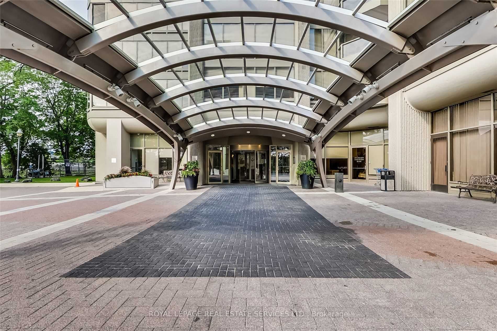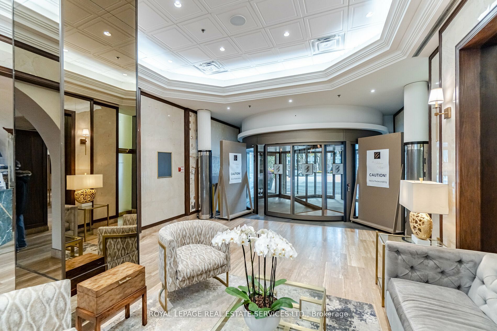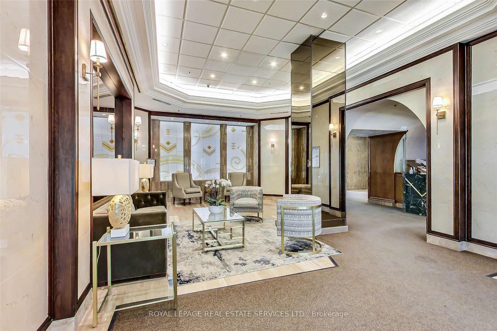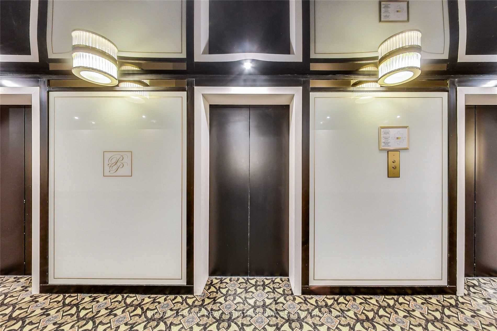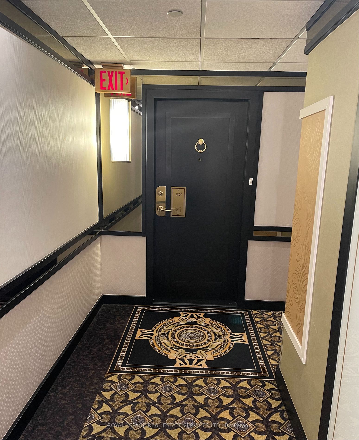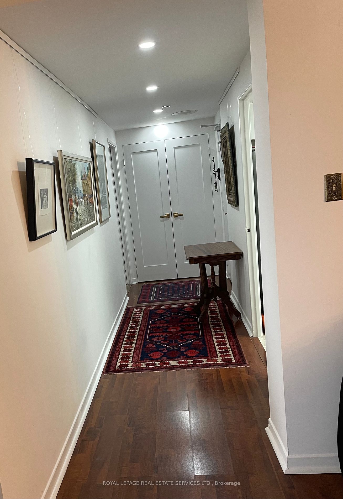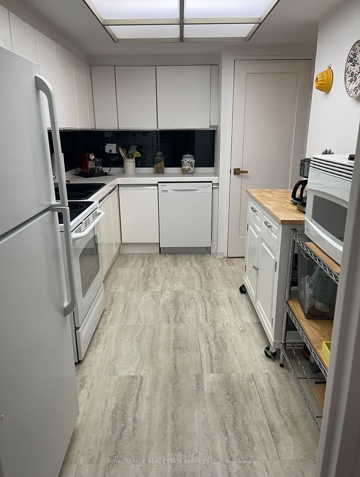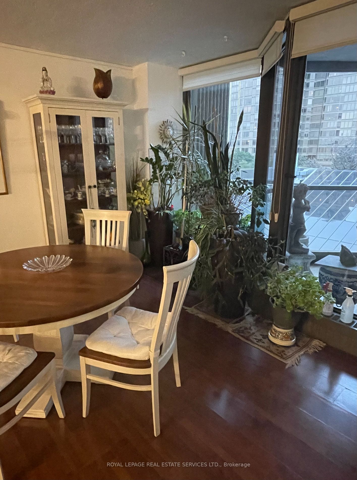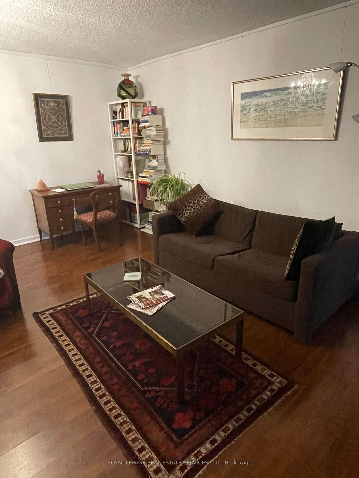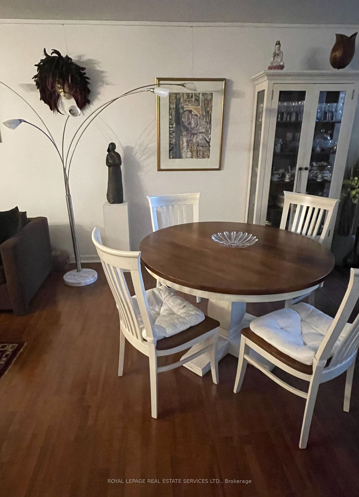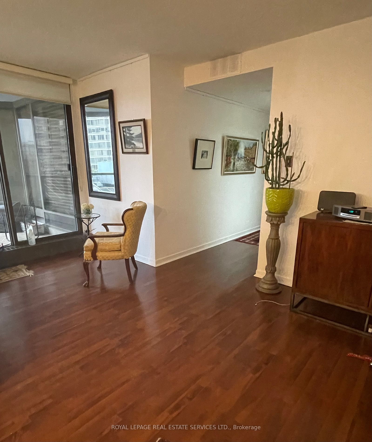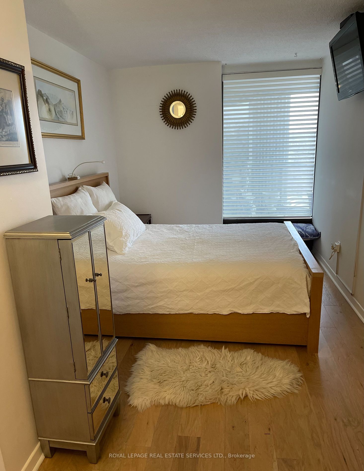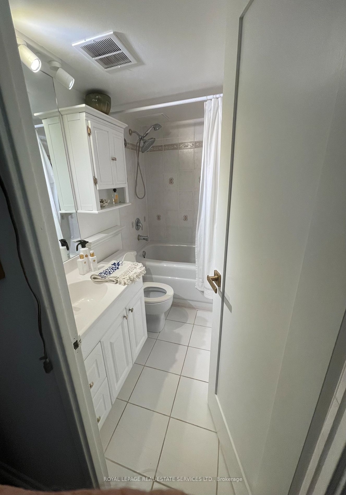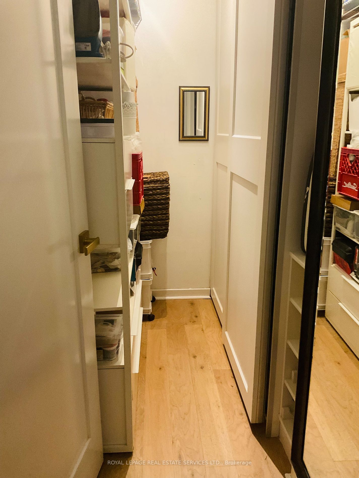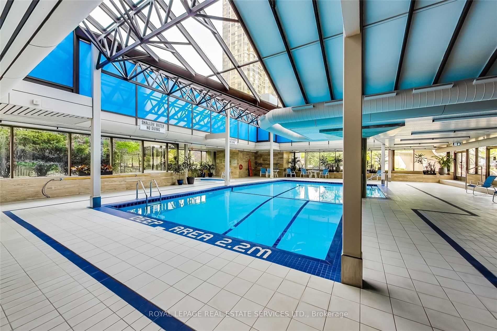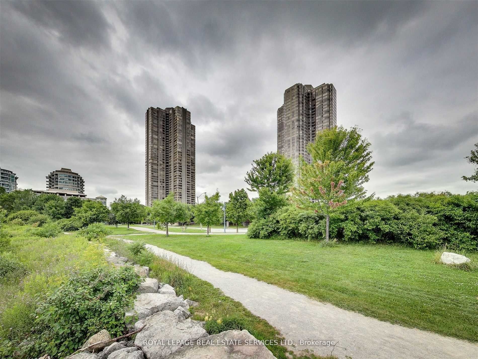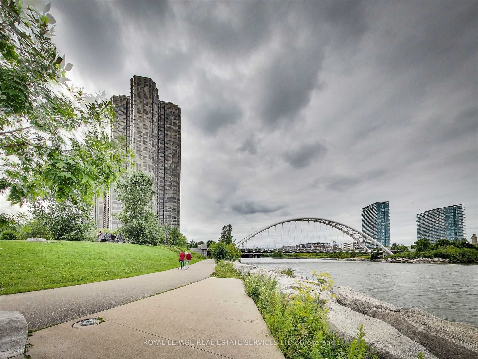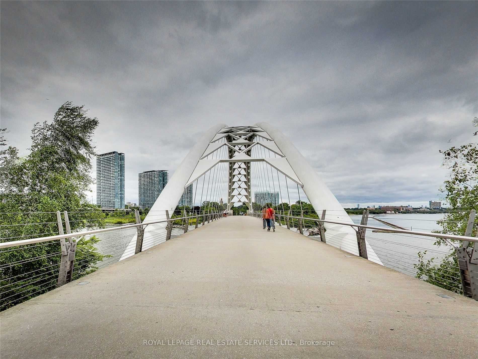$765,000
Available - For Sale
Listing ID: W8053490
2045 Lake Shore Blvd West , Unit 302, Toronto, M8V 2Z6, Ontario
| Rarely available in the One and Only Palace Pier, this generous 920 sq.ft., one bedroom, one bath suite, with a breathtaking view of the Toronto skyline, is a real find. Warm walnut flooring, raised ceiling with recessed lighting, and art filled walls, welcome you into this meticulously maintained suite. White appliances and lots of cupboards with an onyx double sink, stainless faucet and dramatic onyx backsplash, makes for a very attractive kitchen. Youll be surprised at the spacious living/dining room combination with floor to ceiling windows. Great for entertaining. Especially nice, to step onto the balcony, almost like another room. To the bedroom. Light oak flooring, and wall of windows, makes this room feel even more spacious. A walk-in closet with built-ins, drawers and racks, utilizes every inch of space. Mosaic tiles in the four piece bath, add to the appeal of this suite. This is truly a find. Palace Pier is not only a wonderful place to live, you are buying into a terrific life-style! Amenities are Awesome: Concierge- Valet Service to park your car and assist with groceries, parcels etc - Private Shuttle to City- Gourmet Restaurant- Tennis Court and Club - 7 Guest Suites - Sports Simulator- Billiards- Squash- Executive Meeting Room- Salt Water Pool- Full Service Spa- Food Shop - 15 Minutes to Airports, Plus, Lots More. |
| Extras: Haier Fridge- GE Profile Stove With Warming Zone- GE Profile Counter Microwave- GE Dishwasher- LG Washer and Dryer. Hunter Douglas Window Coverings. One Parking and Locker. |
| Price | $765,000 |
| Taxes: | $2045.46 |
| Maintenance Fee: | 1337.46 |
| Address: | 2045 Lake Shore Blvd West , Unit 302, Toronto, M8V 2Z6, Ontario |
| Province/State: | Ontario |
| Condo Corporation No | YCC |
| Level | 03 |
| Unit No | 02 |
| Directions/Cross Streets: | Parklawn & Lake Shore |
| Rooms: | 4 |
| Bedrooms: | 1 |
| Bedrooms +: | |
| Kitchens: | 1 |
| Family Room: | N |
| Basement: | None |
| Approximatly Age: | 51-99 |
| Property Type: | Condo Apt |
| Style: | Apartment |
| Exterior: | Concrete |
| Garage Type: | Underground |
| Garage(/Parking)Space: | 1.00 |
| Drive Parking Spaces: | 0 |
| Park #1 | |
| Parking Spot: | 41 |
| Parking Type: | Owned |
| Legal Description: | B4 |
| Exposure: | Se |
| Balcony: | Open |
| Locker: | Exclusive |
| Pet Permited: | Restrict |
| Approximatly Age: | 51-99 |
| Approximatly Square Footage: | 900-999 |
| Building Amenities: | Concierge, Exercise Room, Guest Suites, Indoor Pool, Visitor Parking |
| Property Features: | Hospital, Park |
| Maintenance: | 1337.46 |
| CAC Included: | Y |
| Hydro Included: | Y |
| Water Included: | Y |
| Cabel TV Included: | Y |
| Common Elements Included: | Y |
| Heat Included: | Y |
| Parking Included: | Y |
| Building Insurance Included: | Y |
| Fireplace/Stove: | N |
| Heat Source: | Electric |
| Heat Type: | Radiant |
| Central Air Conditioning: | Central Air |
$
%
Years
This calculator is for demonstration purposes only. Always consult a professional
financial advisor before making personal financial decisions.
| Although the information displayed is believed to be accurate, no warranties or representations are made of any kind. |
| ROYAL LEPAGE REAL ESTATE SERVICES LTD. |
|
|

Irfan Bajwa
Broker, ABR, SRS, CNE
Dir:
416-832-9090
Bus:
905-268-1000
Fax:
905-277-0020
| Book Showing | Email a Friend |
Jump To:
At a Glance:
| Type: | Condo - Condo Apt |
| Area: | Toronto |
| Municipality: | Toronto |
| Neighbourhood: | Mimico |
| Style: | Apartment |
| Approximate Age: | 51-99 |
| Tax: | $2,045.46 |
| Maintenance Fee: | $1,337.46 |
| Beds: | 1 |
| Baths: | 1 |
| Garage: | 1 |
| Fireplace: | N |
Locatin Map:
Payment Calculator:

