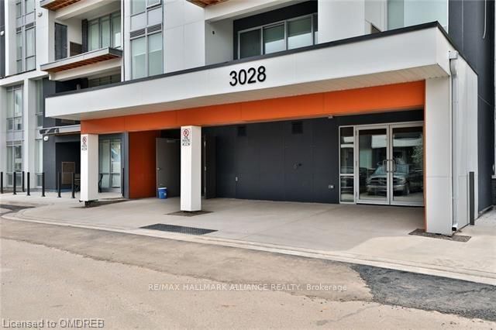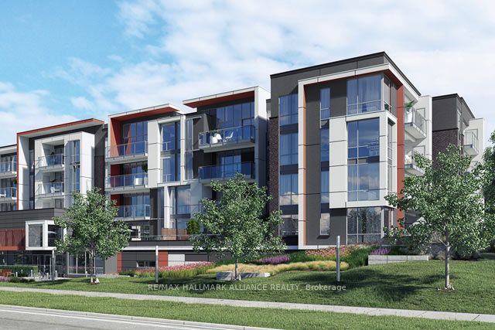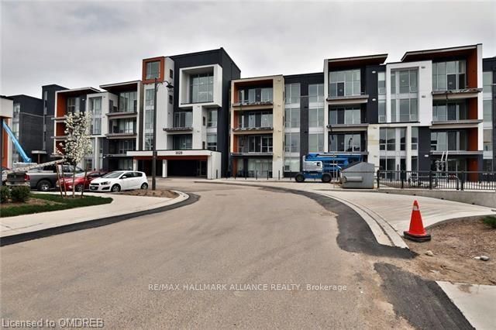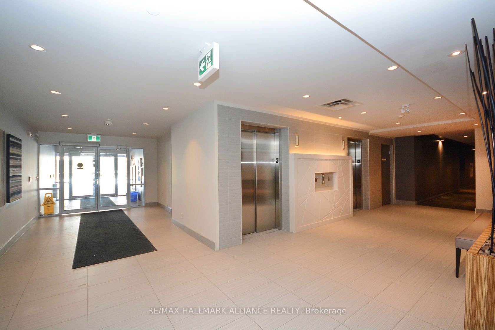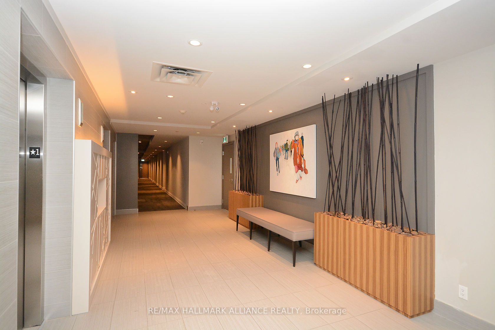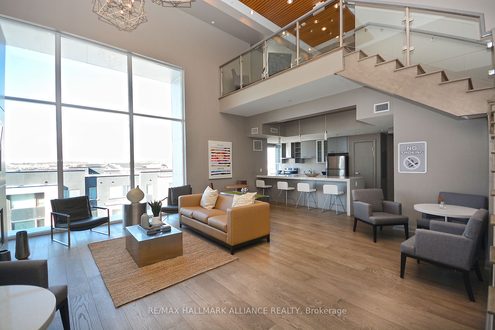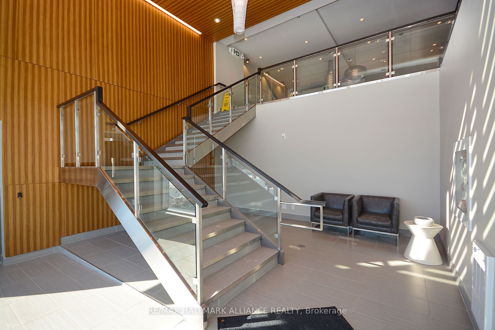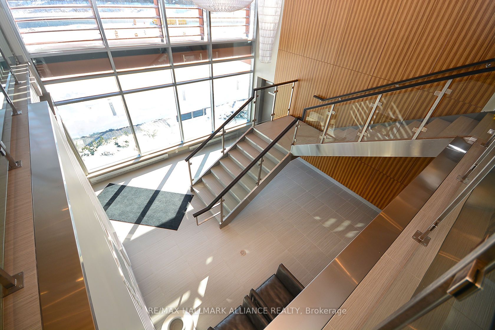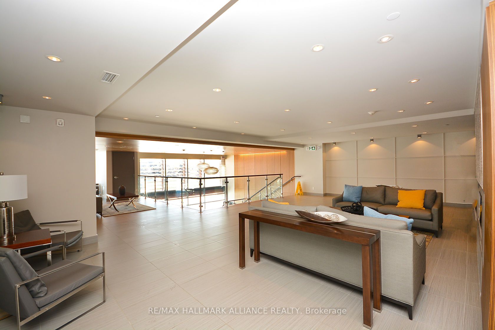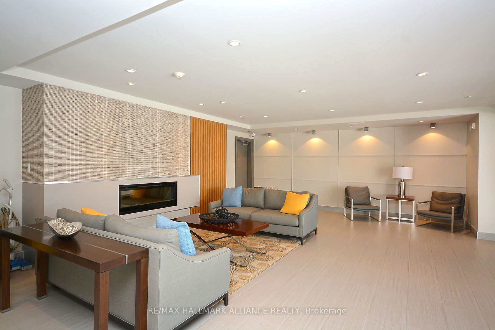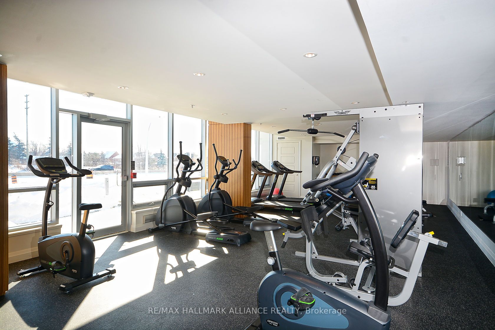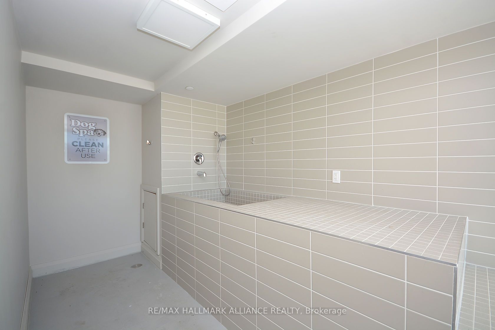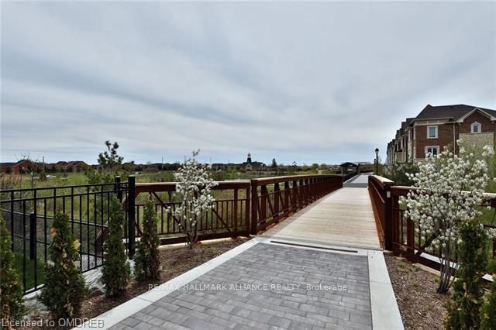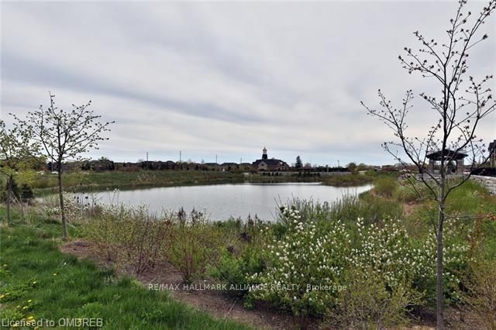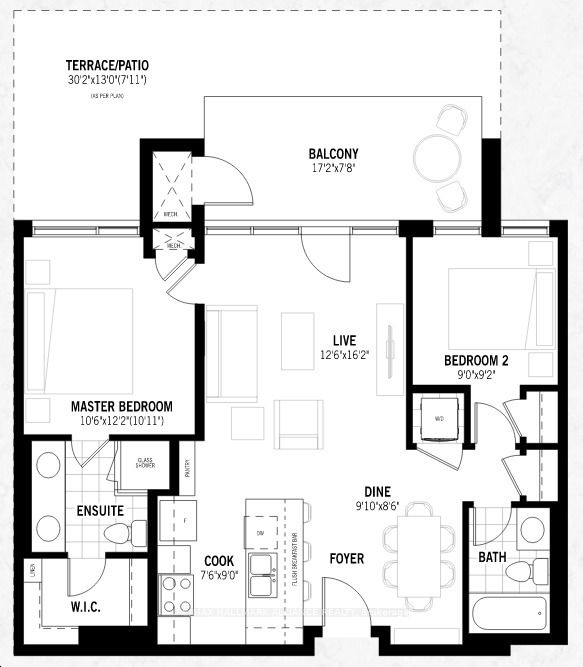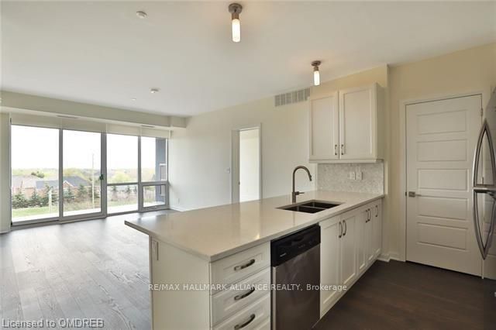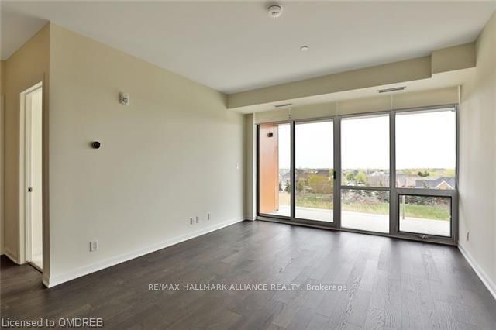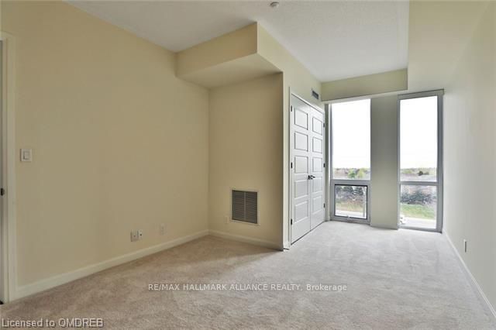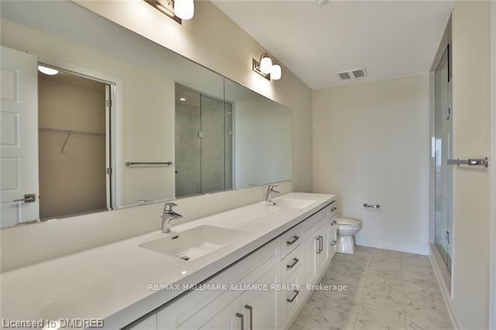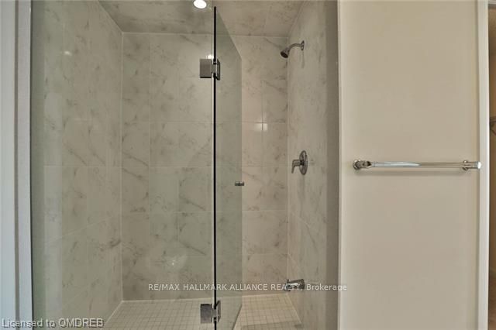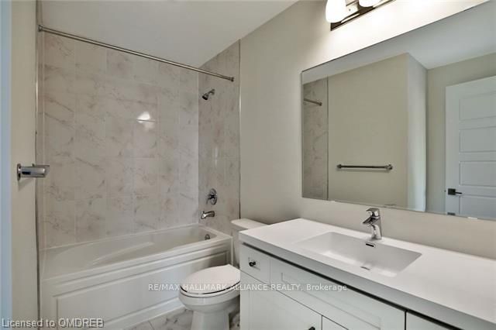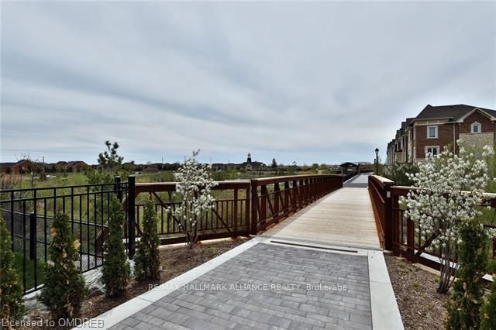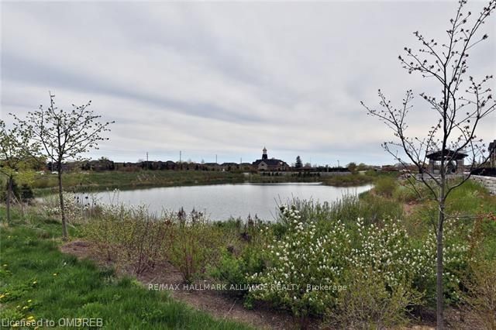$799,900
Available - For Sale
Listing ID: W8029920
3028 Creekshore Common , Unit 415, Oakville, L6M 5K6, Ontario
| Experience luxurious living at Creekshore Common, a boutique condo with 2 beds and 2 baths. The open-concept layout and floor-to-ceiling windows create a bright space with panoramic views. The kitchen features extra pantry space, granite countertops, and a sleek breakfast bar, flowing into a living and dining area that leads to a spacious balcony. The primary bedroom is a retreat with a spa-inspired ensuite, Euro-glass shower, walk-in closet, and additional linen closet. Enjoy the rooftop terrace, two-level lounge, and fully-equipped gym. Amenities include BBQ patio, lounge, dog wash station, and party room with kitchen. Move-in ready with underground parking and locker. Conveniently located near grocery stores, restaurants, Sixteen Mile Sports Complex, walking trails, hospital, public transit, and HWY 407. Ideal for young professionals and empty nesters, it's more than a home - it's a lifestyle upgrade. Welcome to contemporary living at Creekshore Common! |
| Price | $799,900 |
| Taxes: | $2699.25 |
| Maintenance Fee: | 598.57 |
| Address: | 3028 Creekshore Common , Unit 415, Oakville, L6M 5K6, Ontario |
| Province/State: | Ontario |
| Condo Corporation No | HSCC |
| Level | 4 |
| Unit No | 15 |
| Directions/Cross Streets: | Sixteen Mile To Ellen Davidson |
| Rooms: | 5 |
| Bedrooms: | 2 |
| Bedrooms +: | |
| Kitchens: | 1 |
| Family Room: | N |
| Basement: | None |
| Approximatly Age: | 0-5 |
| Property Type: | Condo Apt |
| Style: | Apartment |
| Exterior: | Concrete |
| Garage Type: | Underground |
| Garage(/Parking)Space: | 1.00 |
| Drive Parking Spaces: | 0 |
| Park #1 | |
| Parking Type: | Owned |
| Exposure: | S |
| Balcony: | Open |
| Locker: | Owned |
| Pet Permited: | Restrict |
| Approximatly Age: | 0-5 |
| Approximatly Square Footage: | 900-999 |
| Building Amenities: | Gym, Party/Meeting Room, Rooftop Deck/Garden |
| Property Features: | Hospital, Lake/Pond, Park, Place Of Worship, Public Transit, School |
| Maintenance: | 598.57 |
| Building Insurance Included: | Y |
| Fireplace/Stove: | N |
| Heat Source: | Gas |
| Heat Type: | Forced Air |
| Central Air Conditioning: | Central Air |
| Laundry Level: | Main |
$
%
Years
This calculator is for demonstration purposes only. Always consult a professional
financial advisor before making personal financial decisions.
| Although the information displayed is believed to be accurate, no warranties or representations are made of any kind. |
| RE/MAX HALLMARK ALLIANCE REALTY |
|
|

Irfan Bajwa
Broker, ABR, SRS, CNE
Dir:
416-832-9090
Bus:
905-268-1000
Fax:
905-277-0020
| Book Showing | Email a Friend |
Jump To:
At a Glance:
| Type: | Condo - Condo Apt |
| Area: | Halton |
| Municipality: | Oakville |
| Neighbourhood: | Rural Oakville |
| Style: | Apartment |
| Approximate Age: | 0-5 |
| Tax: | $2,699.25 |
| Maintenance Fee: | $598.57 |
| Beds: | 2 |
| Baths: | 2 |
| Garage: | 1 |
| Fireplace: | N |
Locatin Map:
Payment Calculator:

