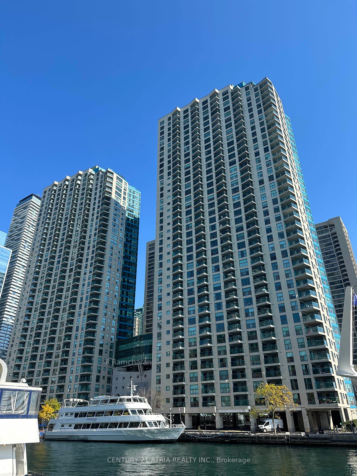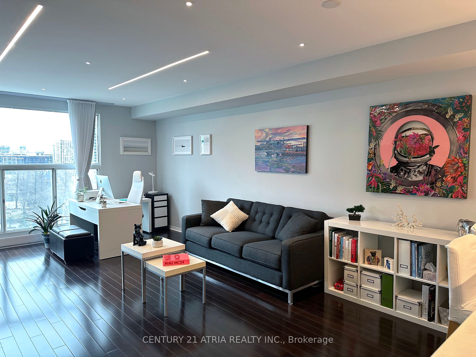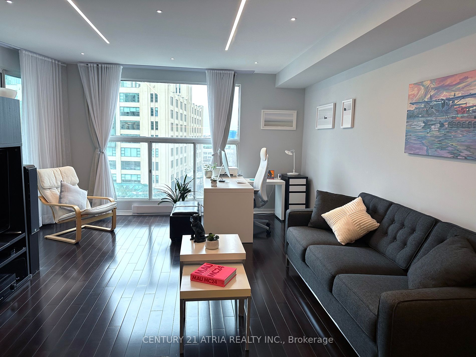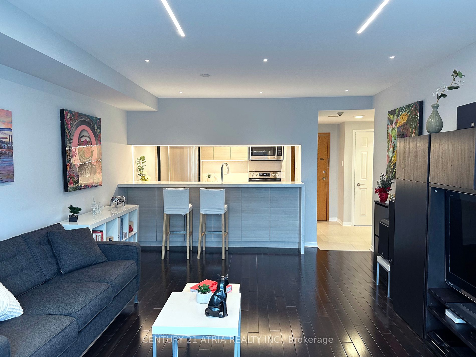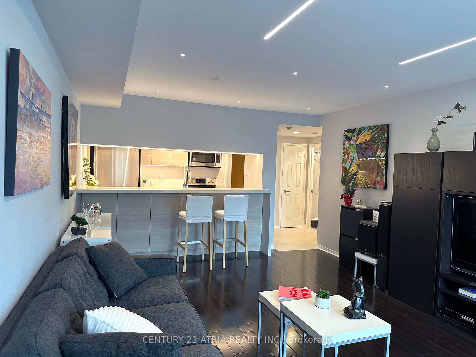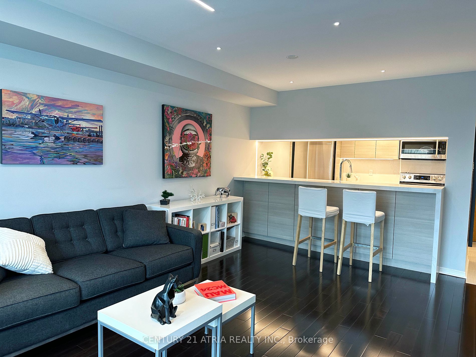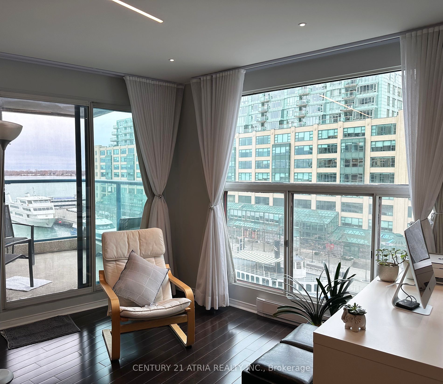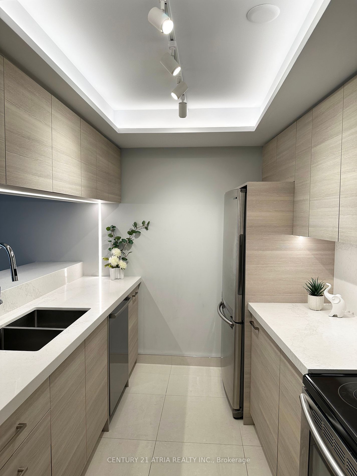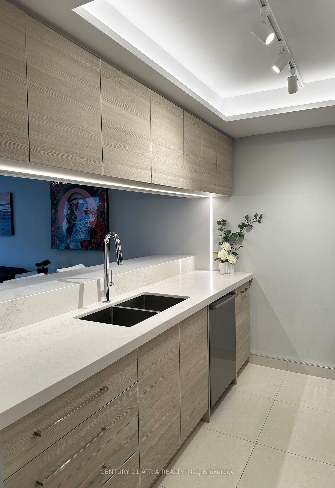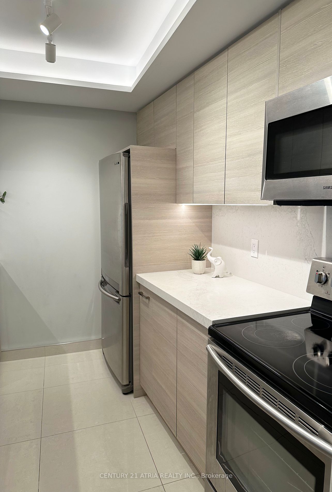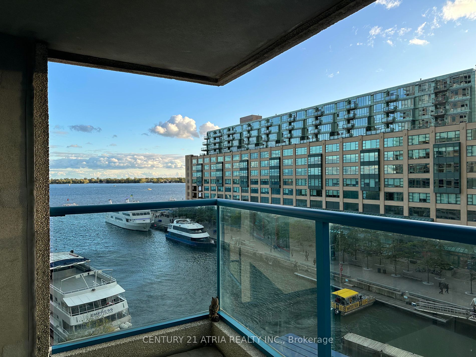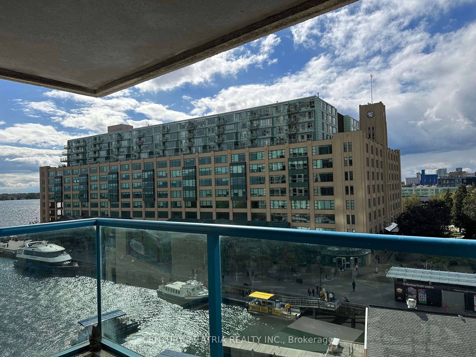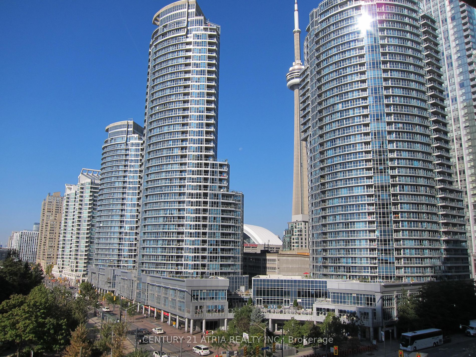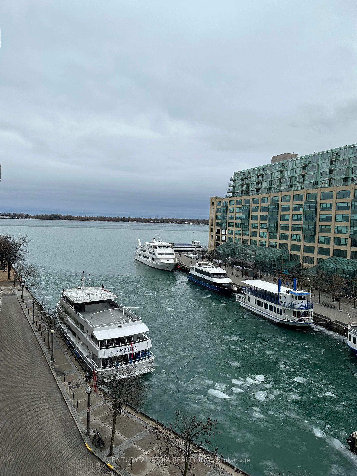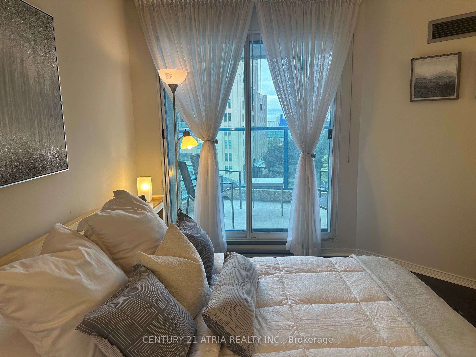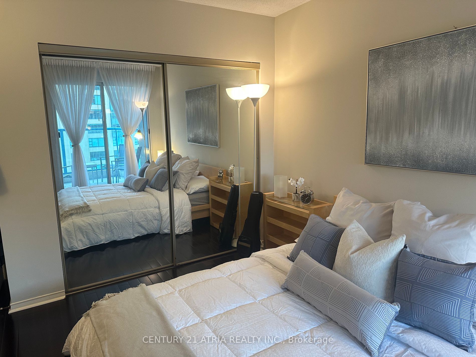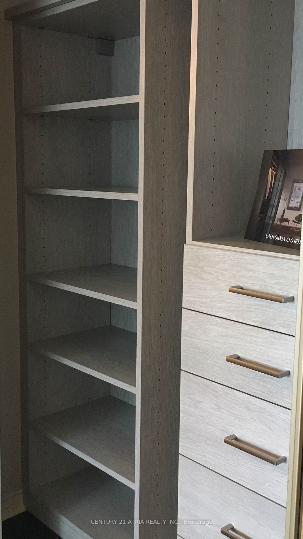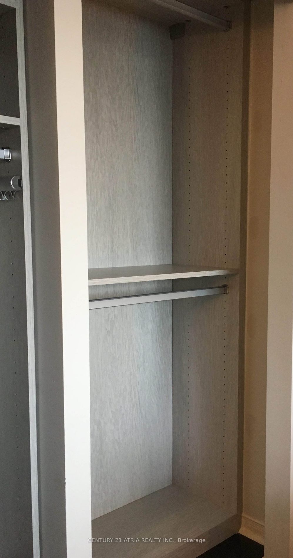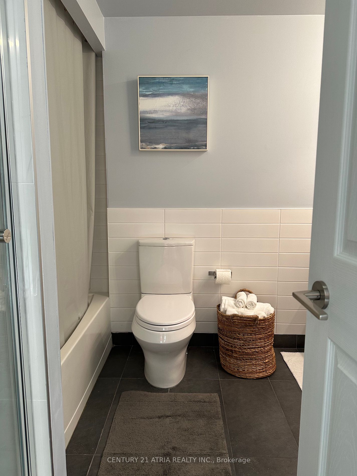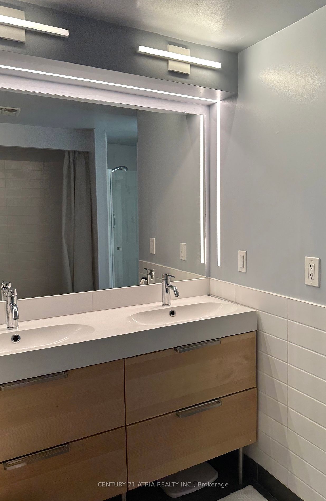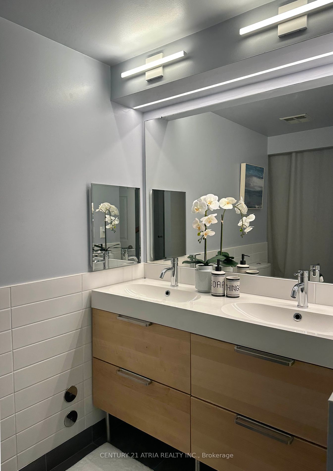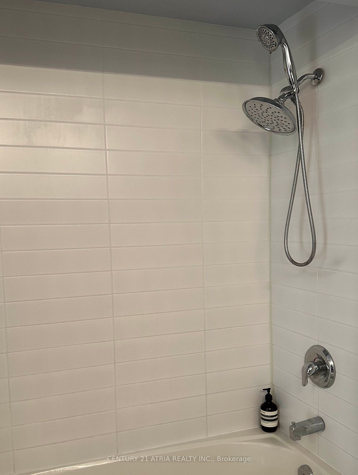$849,000
Available - For Sale
Listing ID: C8028182
77 Harbour Sq , Unit 811, Toronto, M5J 2S2, Ontario
| Spectacular Modern Renovated Unit! A Must See, An Excellent and Well Kept Unit! Balcony Has Wonderful Water View! Kitchen Includes Caesarstone Countertop, Backsplash And Added Breakfast Bar! Living And Dining Rooms Have Smooth Ceilings With Dimmable Pot Lights and Custom Lighting. Bar Area Has Added Cupboards For Extra Storage. California Closets In Bedroom and Foyer Closets To Help Organize Your Space! Washroom Has Upgraded Dual Vanity and Custom Lighting! Bedroom and Living Room Both Have Blackout Blinds and Sheers. Additional Custom LED and Track Lighting in Kitchen! Enjoy A Water View And City View From Living Room and Balcony! Walking Distance To Union Station, TTC, UP Express, Groceries, Scotiabank Arena, Rogers Center, Financial District, Entertainment District, Ripley's Aquarium, CN Tower, Love Park, Island Ferry, Water Taxi, and More! |
| Extras: Building Has Amazing Amenities: Large Gym, Squash Court, Basketball Net, Indoor/Outdoor Pool, Hot Tub, Restaurant, Shuttle Bus Service, Terrace with BBQ and more! Maintenance Fees Includes Bell Fibe TV and Unlimited Internet Package. |
| Price | $849,000 |
| Taxes: | $3384.60 |
| Maintenance Fee: | 926.07 |
| Address: | 77 Harbour Sq , Unit 811, Toronto, M5J 2S2, Ontario |
| Province/State: | Ontario |
| Condo Corporation No | MTCC |
| Level | 7 |
| Unit No | 18 |
| Directions/Cross Streets: | York And Queens Quay |
| Rooms: | 4 |
| Bedrooms: | 1 |
| Bedrooms +: | |
| Kitchens: | 1 |
| Family Room: | Y |
| Basement: | None |
| Approximatly Age: | 31-50 |
| Property Type: | Condo Apt |
| Style: | Apartment |
| Exterior: | Concrete |
| Garage Type: | Other |
| Garage(/Parking)Space: | 1.00 |
| Drive Parking Spaces: | 0 |
| Park #1 | |
| Parking Spot: | 108 |
| Parking Type: | Owned |
| Legal Description: | Level 6 |
| Exposure: | Sw |
| Balcony: | Open |
| Locker: | Exclusive |
| Pet Permited: | N |
| Approximatly Age: | 31-50 |
| Approximatly Square Footage: | 700-799 |
| Building Amenities: | Concierge, Gym, Indoor Pool, Outdoor Pool, Party/Meeting Room, Squash/Racquet Court |
| Property Features: | Lake/Pond, Park, Public Transit, Waterfront |
| Maintenance: | 926.07 |
| CAC Included: | Y |
| Hydro Included: | Y |
| Water Included: | Y |
| Cabel TV Included: | Y |
| Common Elements Included: | Y |
| Heat Included: | Y |
| Parking Included: | Y |
| Building Insurance Included: | Y |
| Fireplace/Stove: | N |
| Heat Source: | Gas |
| Heat Type: | Forced Air |
| Central Air Conditioning: | Central Air |
$
%
Years
This calculator is for demonstration purposes only. Always consult a professional
financial advisor before making personal financial decisions.
| Although the information displayed is believed to be accurate, no warranties or representations are made of any kind. |
| CENTURY 21 ATRIA REALTY INC. |
|
|

Irfan Bajwa
Broker, ABR, SRS, CNE
Dir:
416-832-9090
Bus:
905-268-1000
Fax:
905-277-0020
| Book Showing | Email a Friend |
Jump To:
At a Glance:
| Type: | Condo - Condo Apt |
| Area: | Toronto |
| Municipality: | Toronto |
| Neighbourhood: | Waterfront Communities C1 |
| Style: | Apartment |
| Approximate Age: | 31-50 |
| Tax: | $3,384.6 |
| Maintenance Fee: | $926.07 |
| Beds: | 1 |
| Baths: | 1 |
| Garage: | 1 |
| Fireplace: | N |
Locatin Map:
Payment Calculator:

