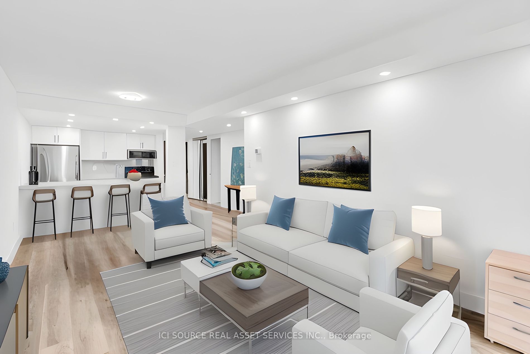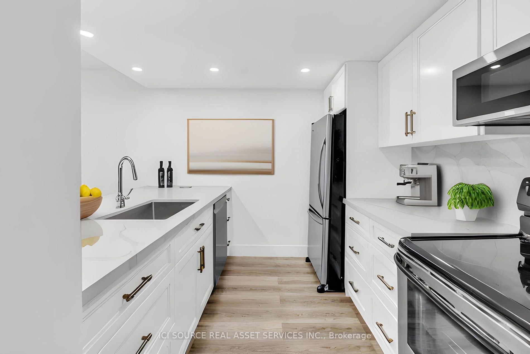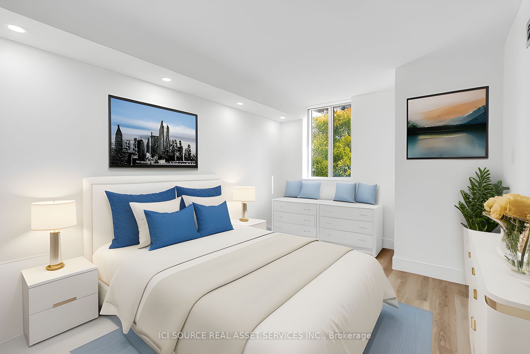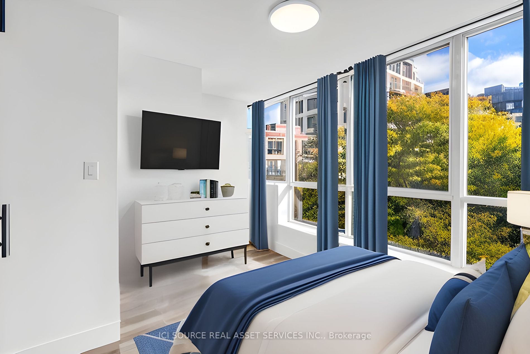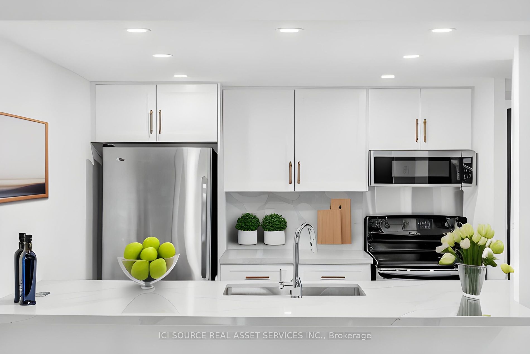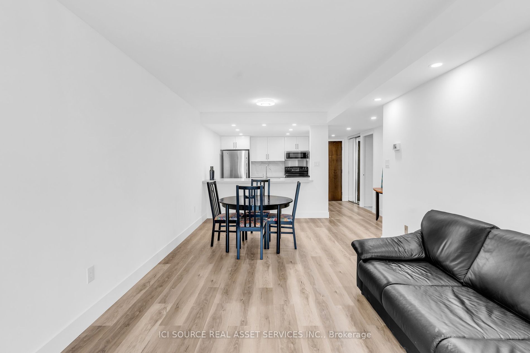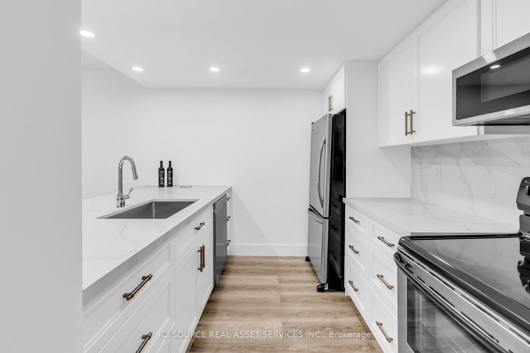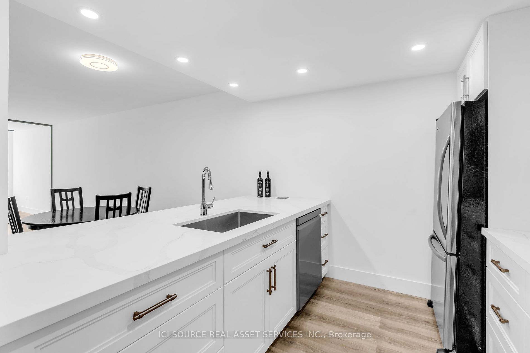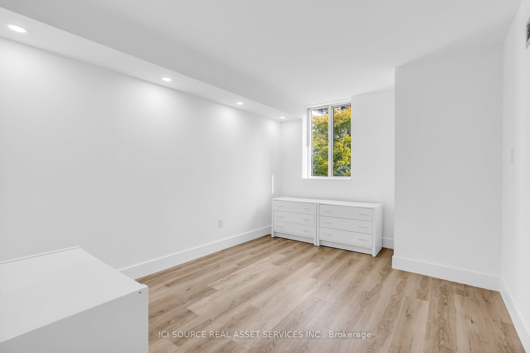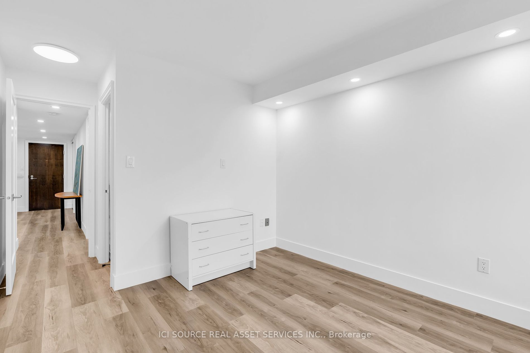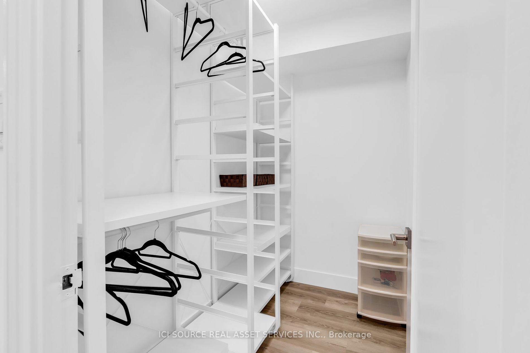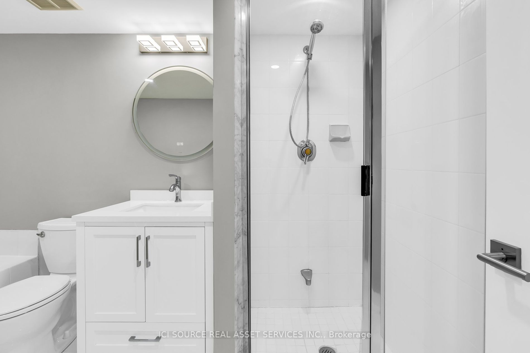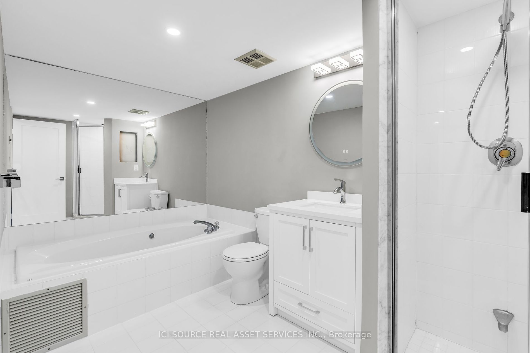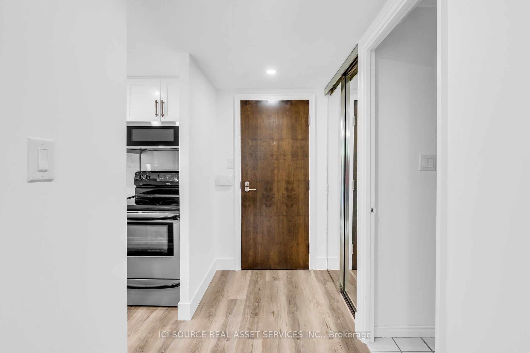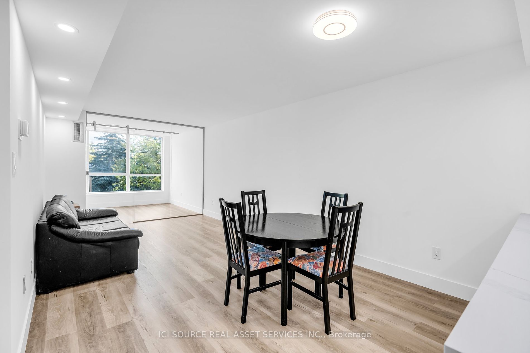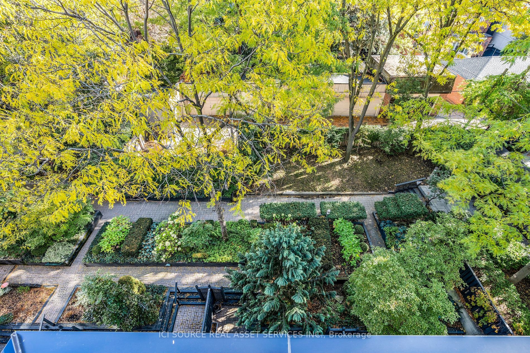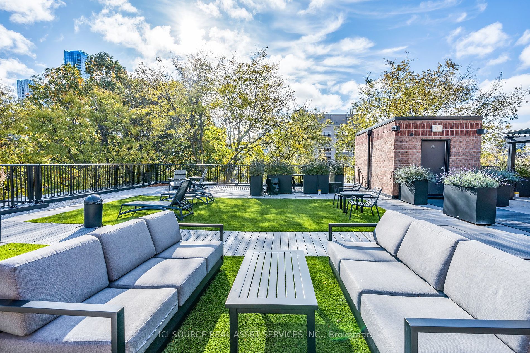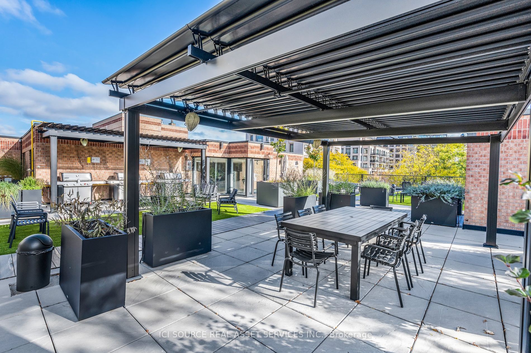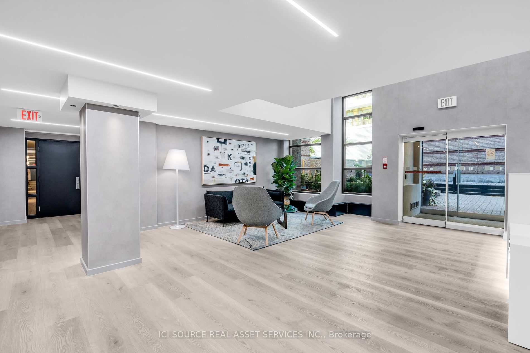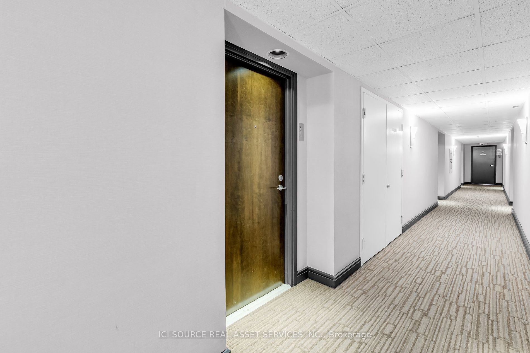$829,000
Available - For Sale
Listing ID: C7388380
225 Davenport Rd , Unit 508, Toronto, M5R 3R2, Ontario
| Brand new renovations, boutique Yorkville condo. Offering nearly 900 square feet of living space this meticulously renovated 2-bedroom home shows pride of workmanship and attention to detail throughout. Over $100k spent in renovations. Custom kitchen upgraded rich gold handles, granite countertops and stainless steel appliances. Gorgeous professionally made glass door provides natural light and extremely rare east facing tranquil garden views. Master walk in closet, plenty of storage, smooth ceilings, pot lights, upscale doors, modern baseboards and more! Condo fees are inclusive of ALL utilities including internet. Walking distance to everything Yorkville offers. |
| Extras: 24 hr security, renovated lobby, new rooftop terrace with BBQ's, visitor parking, AND gym. Unit includes 1 parking space and 1 storage locker. All appliances. *For Additional Property Details Click The Brochure Icon Below* |
| Price | $829,000 |
| Taxes: | $2705.00 |
| Maintenance Fee: | 1290.00 |
| Address: | 225 Davenport Rd , Unit 508, Toronto, M5R 3R2, Ontario |
| Province/State: | Ontario |
| Condo Corporation No | MTCC |
| Level | 5 |
| Unit No | 8 |
| Directions/Cross Streets: | Avenue Road And Davenport Road |
| Rooms: | 4 |
| Bedrooms: | 2 |
| Bedrooms +: | |
| Kitchens: | 1 |
| Family Room: | Y |
| Basement: | None |
| Property Type: | Condo Apt |
| Style: | Apartment |
| Exterior: | Brick |
| Garage Type: | Underground |
| Garage(/Parking)Space: | 1.00 |
| Drive Parking Spaces: | 1 |
| Park #1 | |
| Parking Type: | Owned |
| Exposure: | E |
| Balcony: | None |
| Locker: | Owned |
| Pet Permited: | Restrict |
| Approximatly Square Footage: | 800-899 |
| Building Amenities: | Bus Ctr (Wifi Bldg) |
| Maintenance: | 1290.00 |
| CAC Included: | Y |
| Hydro Included: | Y |
| Water Included: | Y |
| Common Elements Included: | Y |
| Heat Included: | Y |
| Parking Included: | Y |
| Condo Tax Included: | Y |
| Building Insurance Included: | Y |
| Fireplace/Stove: | Y |
| Heat Source: | Other |
| Heat Type: | Forced Air |
| Central Air Conditioning: | Central Air |
$
%
Years
This calculator is for demonstration purposes only. Always consult a professional
financial advisor before making personal financial decisions.
| Although the information displayed is believed to be accurate, no warranties or representations are made of any kind. |
| ICI SOURCE REAL ASSET SERVICES INC. |
|
|

Irfan Bajwa
Broker, ABR, SRS, CNE
Dir:
416-832-9090
Bus:
905-268-1000
Fax:
905-277-0020
| Virtual Tour | Book Showing | Email a Friend |
Jump To:
At a Glance:
| Type: | Condo - Condo Apt |
| Area: | Toronto |
| Municipality: | Toronto |
| Neighbourhood: | Annex |
| Style: | Apartment |
| Tax: | $2,705 |
| Maintenance Fee: | $1,290 |
| Beds: | 2 |
| Baths: | 1 |
| Garage: | 1 |
| Fireplace: | Y |
Locatin Map:
Payment Calculator:

