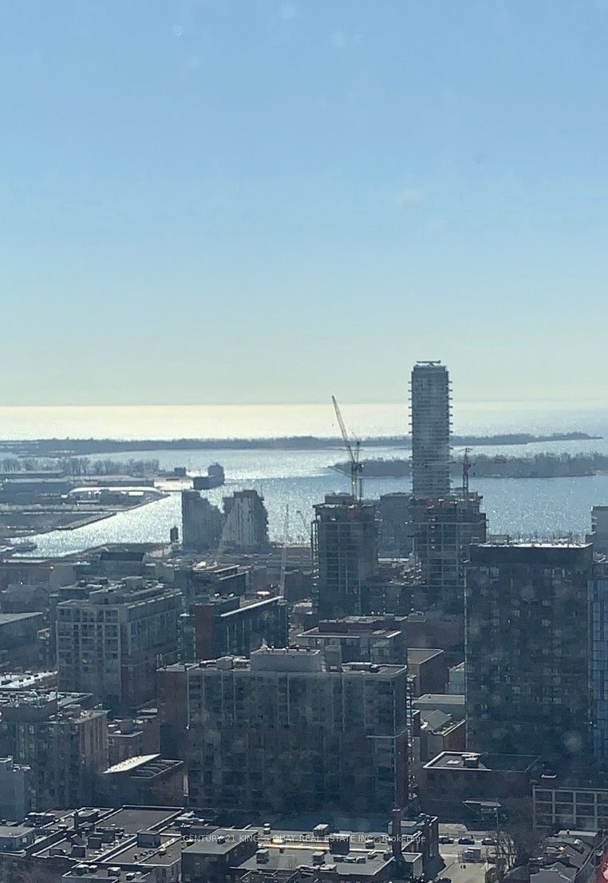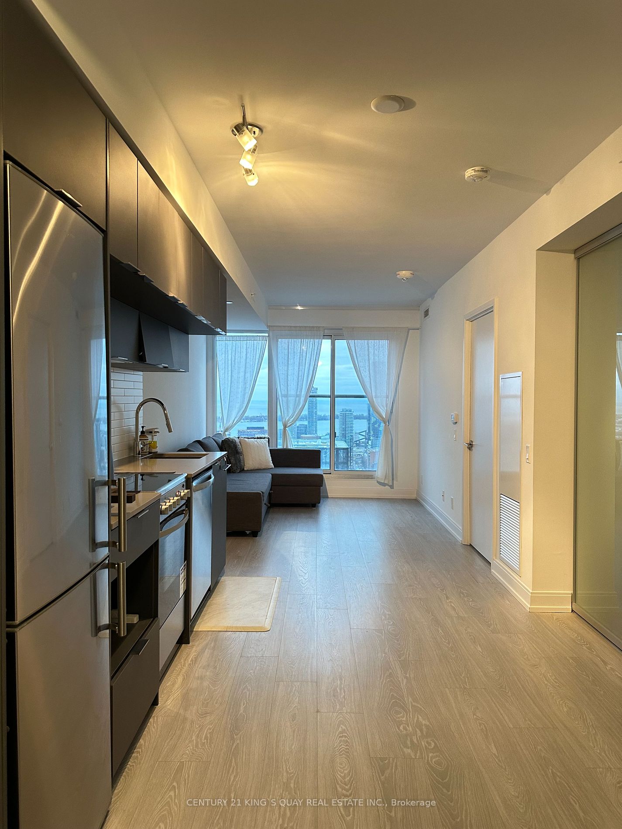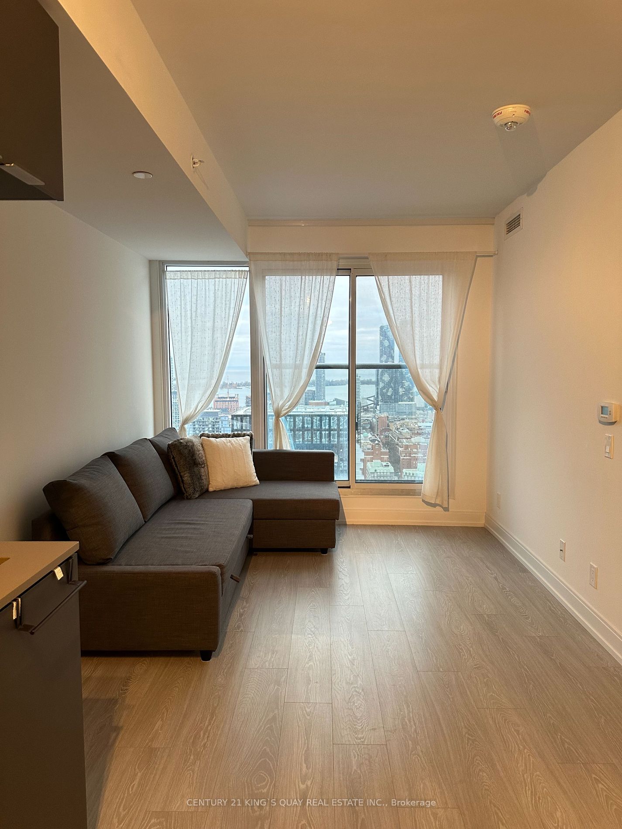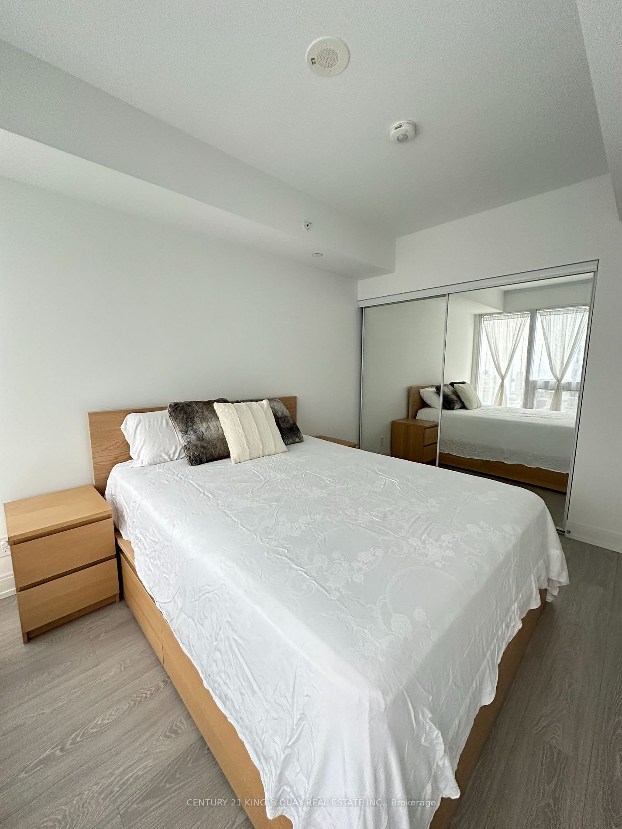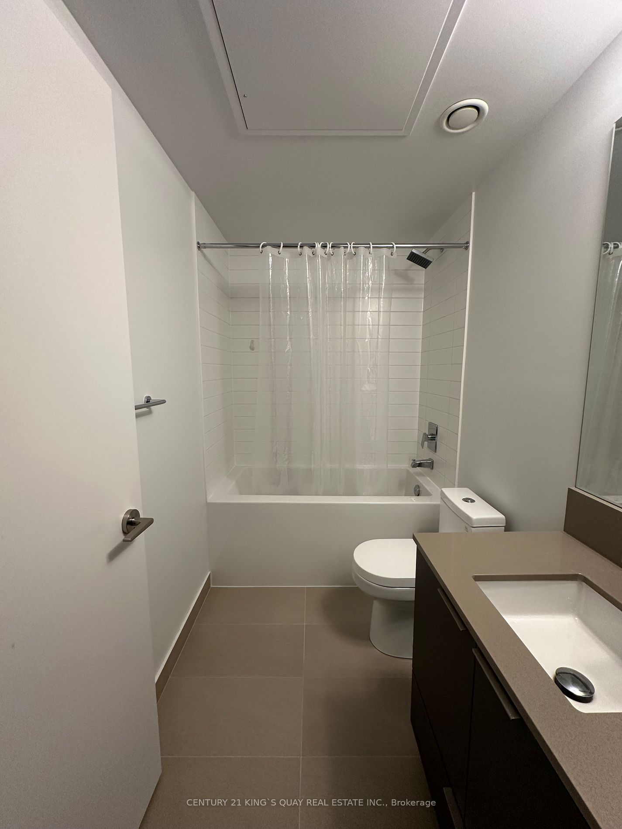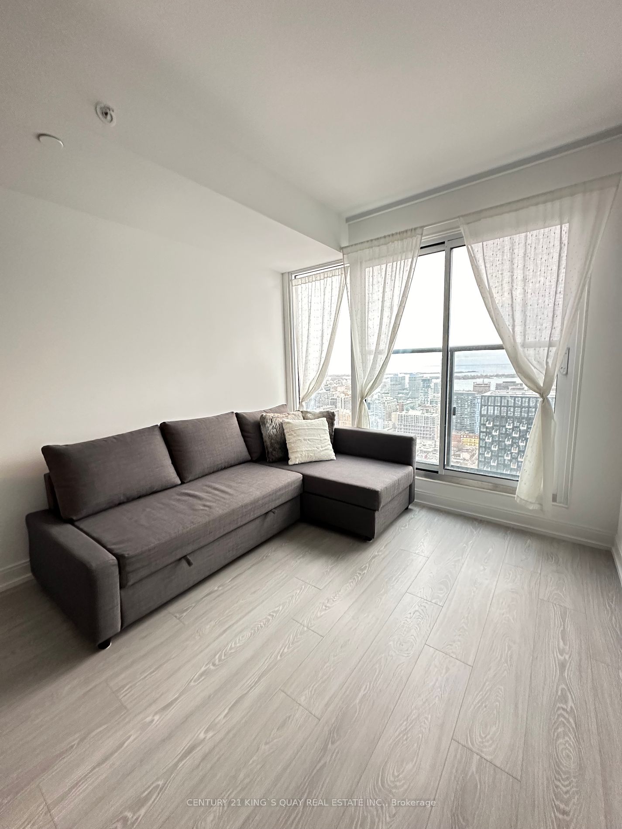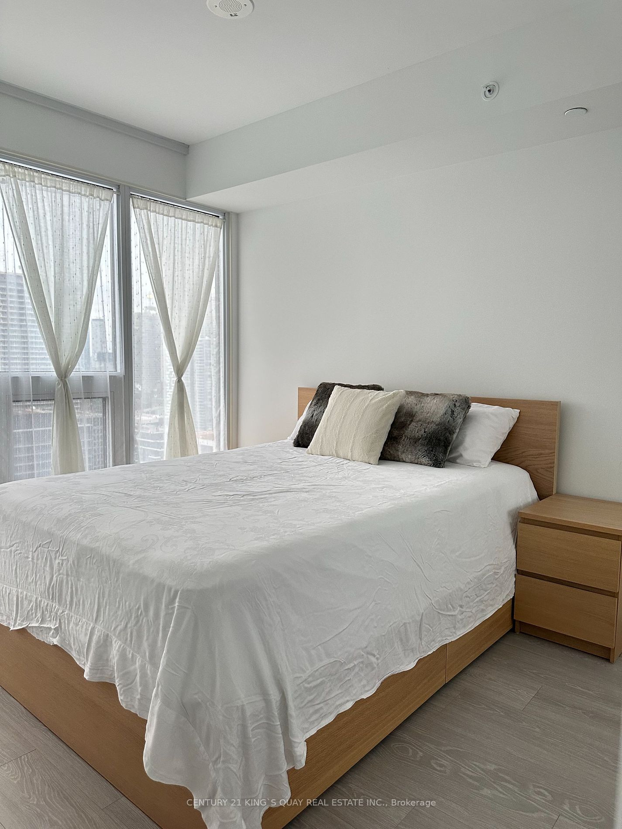$638,000
Available - For Sale
Listing ID: C7382244
181 Dundas St East , Unit 4509, Toronto, M5A 0N5, Ontario
| Enjoy comfortable city living in downtown Toronto with this lovely 1-bedroom + den condo. Enjoy a beautiful city and water views from the sunny south-facing unit on a high floor. Versatile den can be a second bedroom or a flexible space to fit your needs. Includes a locker for extra storage. 100% walking score with easy access to great dining and entertainment including Eaton Centre, Dundas Square, TMU, etc. The building offers two floors of fantastic amenities, including study & work space. |
| Extras: Existing lighting fixtures. Existing built-ins (fridge, cook top, stove, exhaust hood, dishwasher). Front load washer & dryer. Existing window curtains. |
| Price | $638,000 |
| Taxes: | $2371.93 |
| Maintenance Fee: | 394.17 |
| Address: | 181 Dundas St East , Unit 4509, Toronto, M5A 0N5, Ontario |
| Province/State: | Ontario |
| Condo Corporation No | TSCC |
| Level | 40 |
| Unit No | 8 |
| Directions/Cross Streets: | Dundas St E & Jarvis St |
| Rooms: | 4 |
| Bedrooms: | 1 |
| Bedrooms +: | 1 |
| Kitchens: | 1 |
| Family Room: | N |
| Basement: | None |
| Approximatly Age: | 0-5 |
| Property Type: | Condo Apt |
| Style: | Apartment |
| Exterior: | Concrete |
| Garage Type: | None |
| Garage(/Parking)Space: | 0.00 |
| Drive Parking Spaces: | 0 |
| Park #1 | |
| Parking Type: | None |
| Exposure: | S |
| Balcony: | Jlte |
| Locker: | Owned |
| Pet Permited: | Restrict |
| Approximatly Age: | 0-5 |
| Approximatly Square Footage: | 500-599 |
| Building Amenities: | Concierge, Exercise Room, Guest Suites, Media Room, Recreation Room |
| Property Features: | Hospital, Library, Park, Public Transit, School |
| Maintenance: | 394.17 |
| CAC Included: | Y |
| Common Elements Included: | Y |
| Heat Included: | Y |
| Building Insurance Included: | Y |
| Fireplace/Stove: | N |
| Heat Source: | Gas |
| Heat Type: | Forced Air |
| Central Air Conditioning: | Central Air |
$
%
Years
This calculator is for demonstration purposes only. Always consult a professional
financial advisor before making personal financial decisions.
| Although the information displayed is believed to be accurate, no warranties or representations are made of any kind. |
| CENTURY 21 KING`S QUAY REAL ESTATE INC. |
|
|

Irfan Bajwa
Broker, ABR, SRS, CNE
Dir:
416-832-9090
Bus:
905-268-1000
Fax:
905-277-0020
| Book Showing | Email a Friend |
Jump To:
At a Glance:
| Type: | Condo - Condo Apt |
| Area: | Toronto |
| Municipality: | Toronto |
| Neighbourhood: | Church-Yonge Corridor |
| Style: | Apartment |
| Approximate Age: | 0-5 |
| Tax: | $2,371.93 |
| Maintenance Fee: | $394.17 |
| Beds: | 1+1 |
| Baths: | 1 |
| Fireplace: | N |
Locatin Map:
Payment Calculator:

