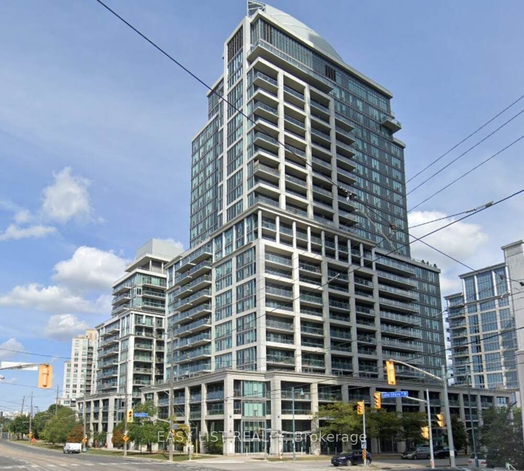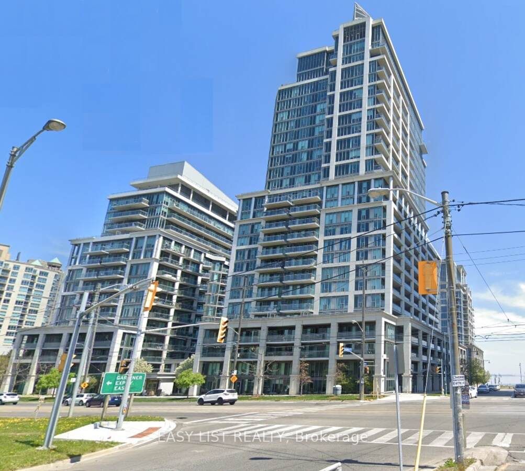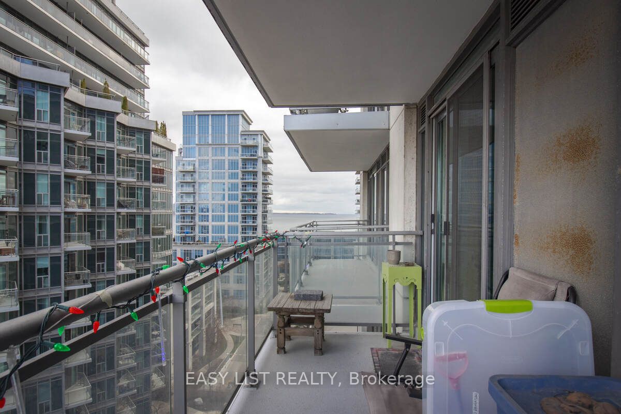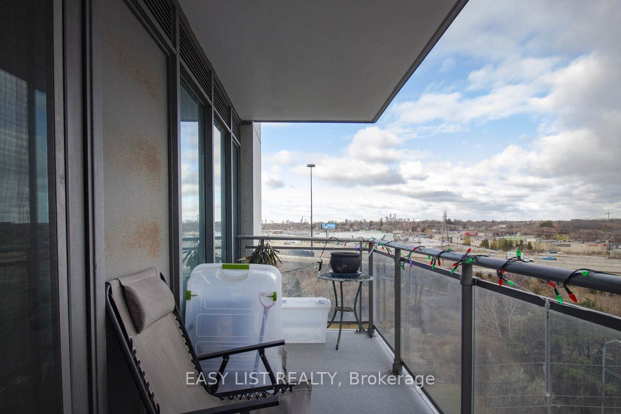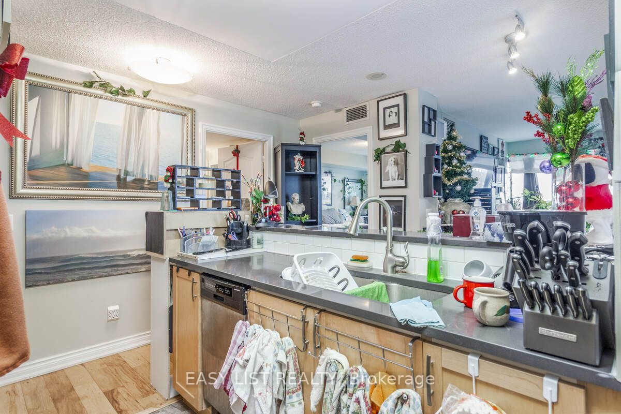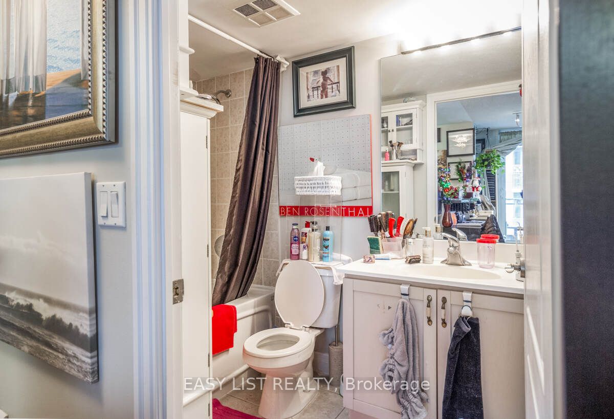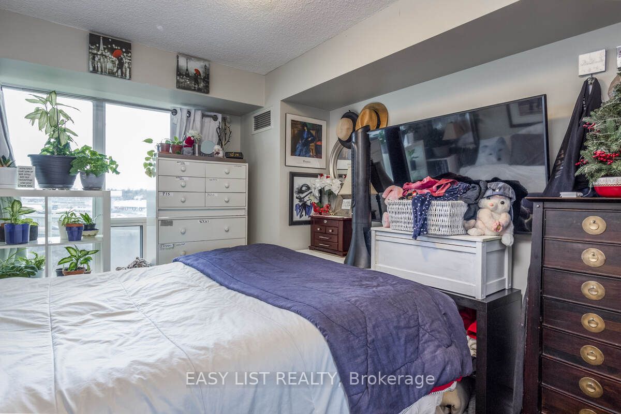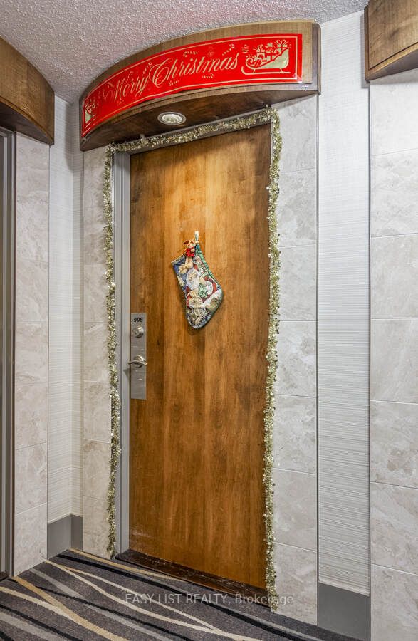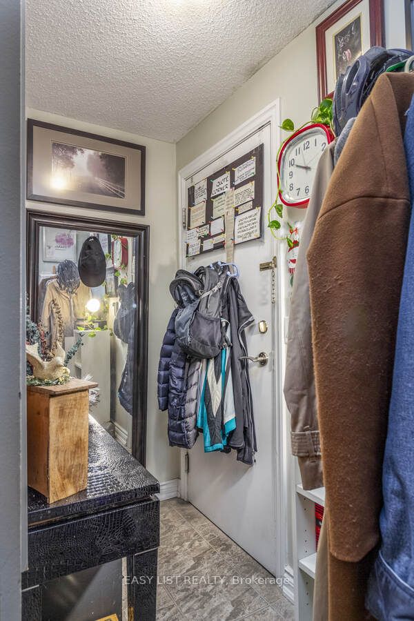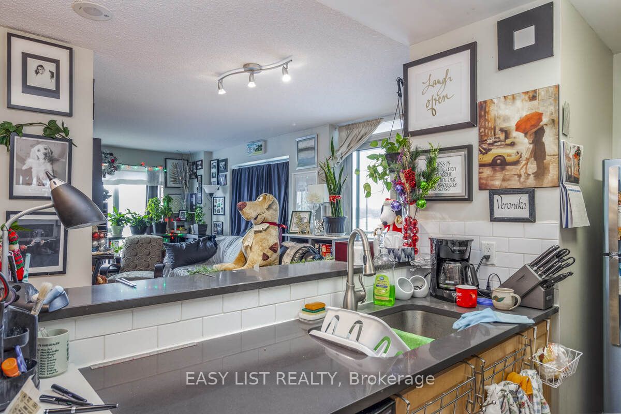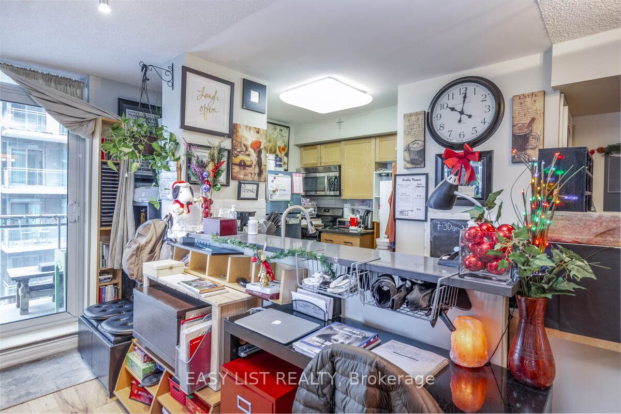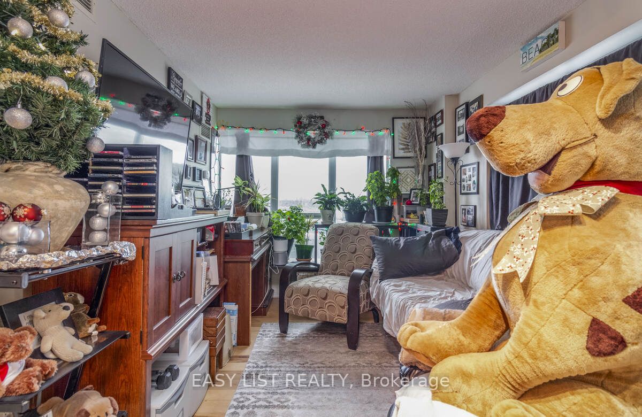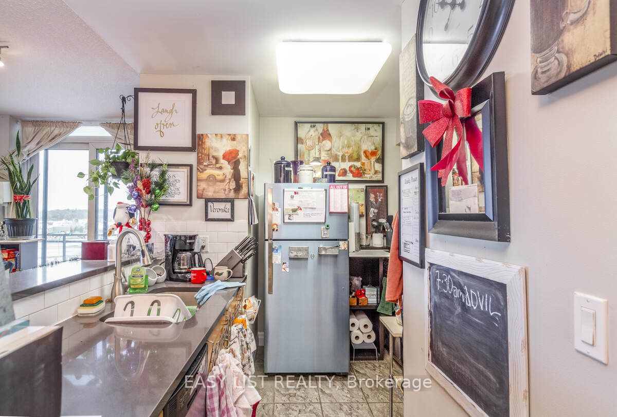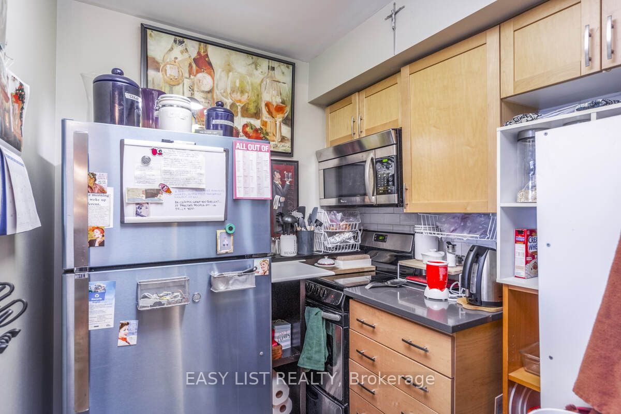$575,000
Available - For Sale
Listing ID: W7360174
2121 Lake Shore Blvd West , Unit 905, Toronto, M8V 4E9, Ontario
| For more information, please click on the Brochure button below. Welcome to this stunning 1 bedroom condo in the sought-after Voyager I at Waterview. This spacious unit features an open-concept layout, hardwood floors, granite countertops, stainless steel appliances, and a large balcony with breathtaking lake views. Enjoy the resort-style amenities, including an indoor pool, hot tub, gym, rooftop terrace, party room, guest suites, and 24/7 concierge. Conveniently located in the vibrant Mimico neighborhood, you are steps away from the waterfront trail, Humber Bay Park, TTC, grocery stores, restaurants, and cafes. Easy access to downtown via the Gardiner Expressway. Great opportunity to own a piece of paradise in the city! Beautiful view of Lake Ontario. Steps away from the Lake. Easy access to TTC, 401, 427, 409 and airport. Short drive to downtown core. Surrounded by shopping, schools, recreation trails, health clubs, entertainment, boardwalk, beaches. All measurements approximate. |
| Price | $575,000 |
| Taxes: | $2078.00 |
| Assessment: | $265000 |
| Assessment Year: | 2023 |
| Maintenance Fee: | 592.00 |
| Address: | 2121 Lake Shore Blvd West , Unit 905, Toronto, M8V 4E9, Ontario |
| Province/State: | Ontario |
| Condo Corporation No | Toron |
| Level | 9 |
| Unit No | 905 |
| Directions/Cross Streets: | Gardiner Expy |
| Rooms: | 5 |
| Bedrooms: | 1 |
| Bedrooms +: | |
| Kitchens: | 1 |
| Family Room: | N |
| Basement: | None |
| Approximatly Age: | 16-30 |
| Property Type: | Condo Apt |
| Style: | Apartment |
| Exterior: | Brick, Concrete |
| Garage Type: | Underground |
| Garage(/Parking)Space: | 1.00 |
| Drive Parking Spaces: | 0 |
| Park #1 | |
| Parking Type: | Owned |
| Exposure: | E |
| Balcony: | Open |
| Locker: | Ensuite+Owned |
| Pet Permited: | Restrict |
| Retirement Home: | N |
| Approximatly Age: | 16-30 |
| Approximatly Square Footage: | 900-999 |
| Building Amenities: | Bike Storage, Concierge, Guest Suites, Gym, Party/Meeting Room, Visitor Parking |
| Property Features: | Beach, Cul De Sac, Lake Access, Marina, Public Transit |
| Maintenance: | 592.00 |
| Water Included: | Y |
| Common Elements Included: | Y |
| Heat Included: | Y |
| Parking Included: | Y |
| Building Insurance Included: | Y |
| Fireplace/Stove: | Y |
| Heat Source: | Gas |
| Heat Type: | Forced Air |
| Central Air Conditioning: | Central Air |
| Laundry Level: | Main |
| Elevator Lift: | Y |
$
%
Years
This calculator is for demonstration purposes only. Always consult a professional
financial advisor before making personal financial decisions.
| Although the information displayed is believed to be accurate, no warranties or representations are made of any kind. |
| EASY LIST REALTY |
|
|

Irfan Bajwa
Broker, ABR, SRS, CNE
Dir:
416-832-9090
Bus:
905-268-1000
Fax:
905-277-0020
| Book Showing | Email a Friend |
Jump To:
At a Glance:
| Type: | Condo - Condo Apt |
| Area: | Toronto |
| Municipality: | Toronto |
| Neighbourhood: | Mimico |
| Style: | Apartment |
| Approximate Age: | 16-30 |
| Tax: | $2,078 |
| Maintenance Fee: | $592 |
| Beds: | 1 |
| Baths: | 1 |
| Garage: | 1 |
| Fireplace: | Y |
Locatin Map:
Payment Calculator:

