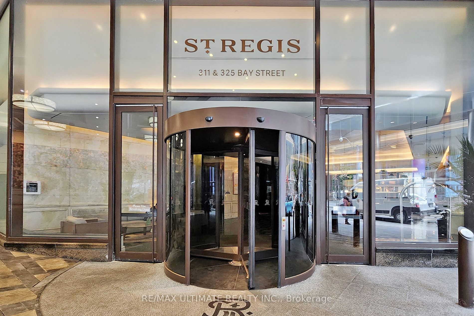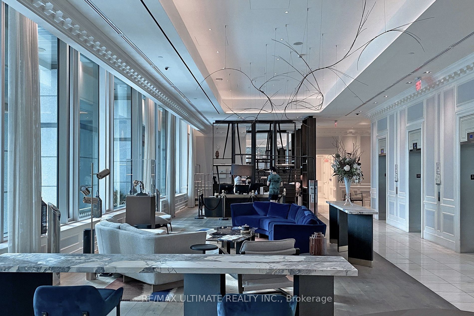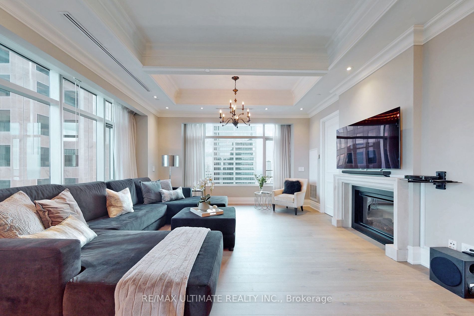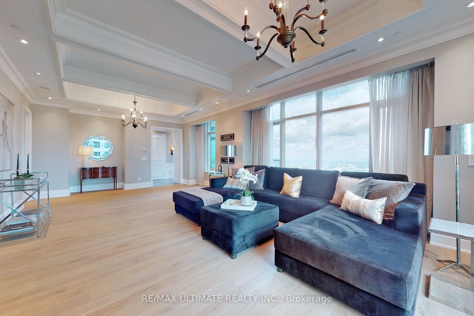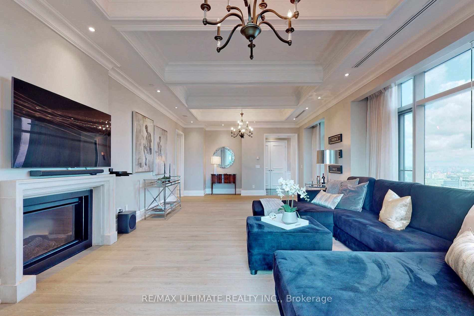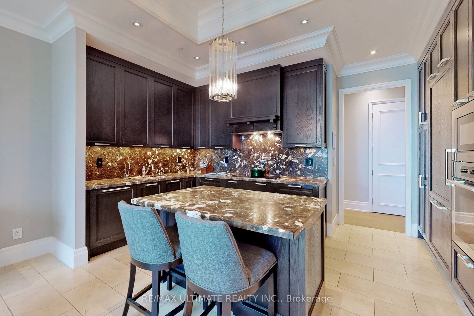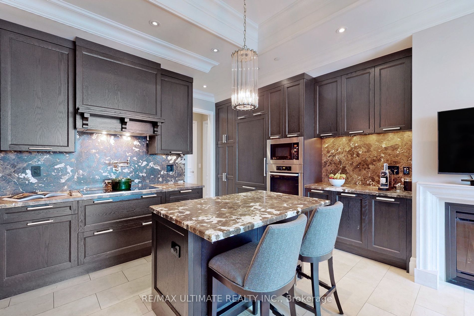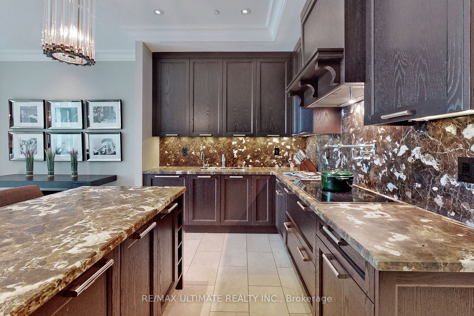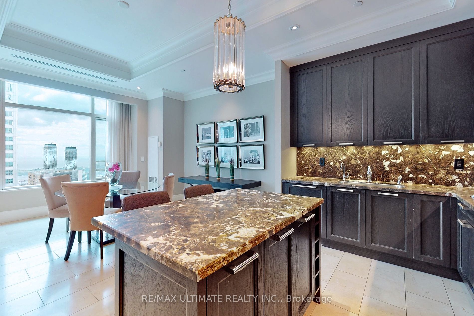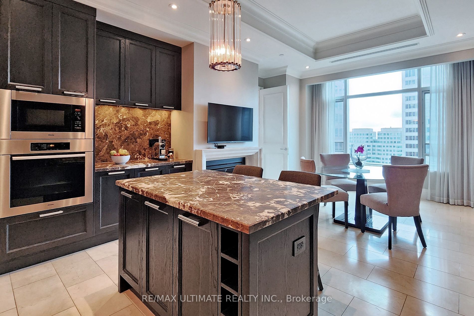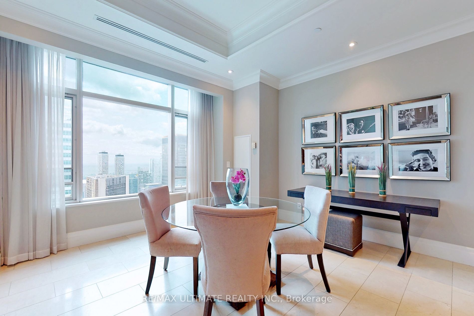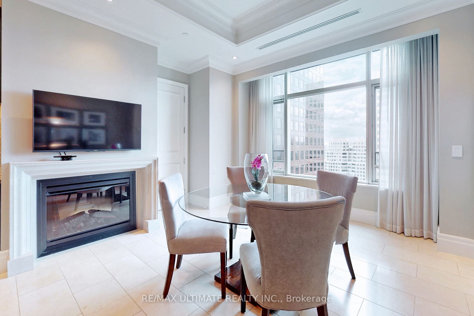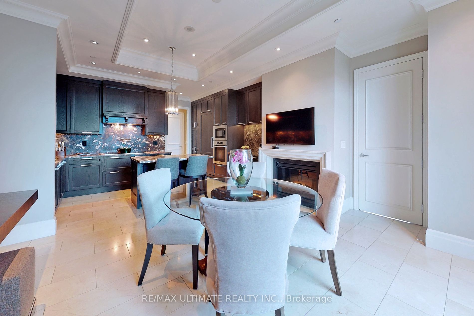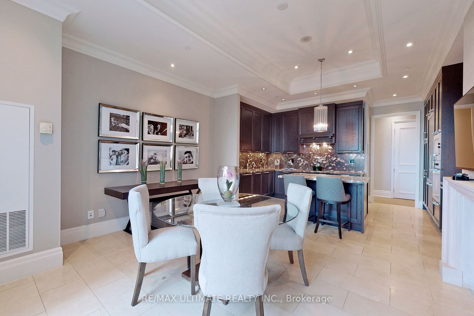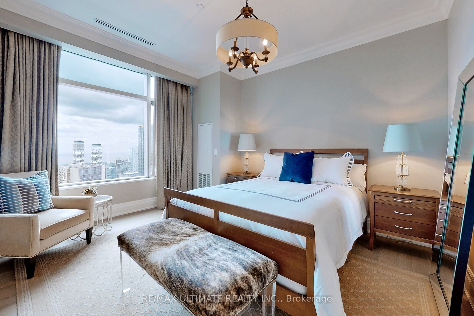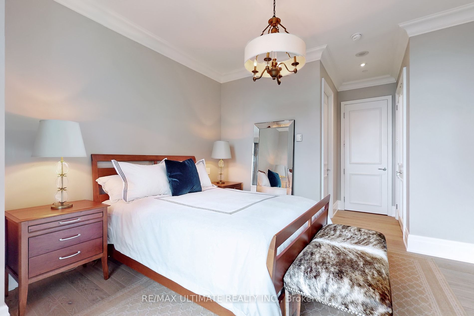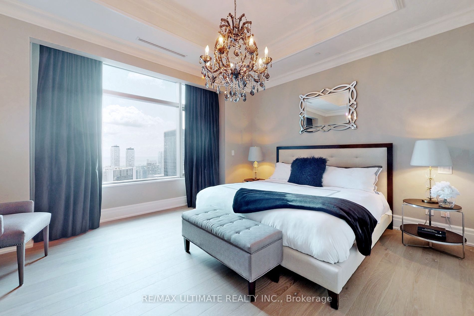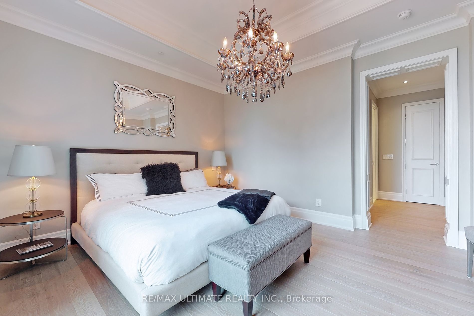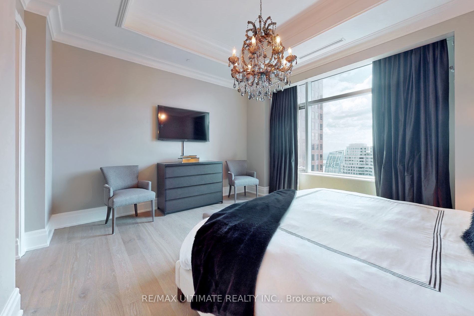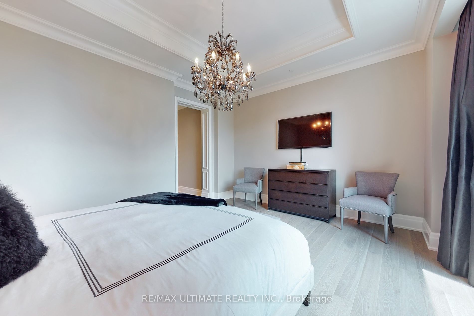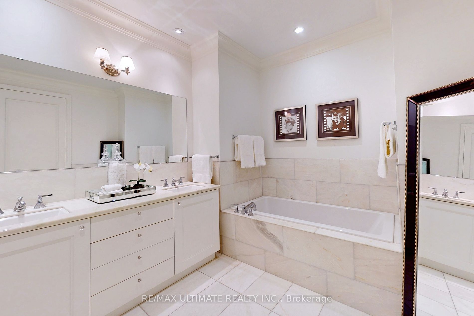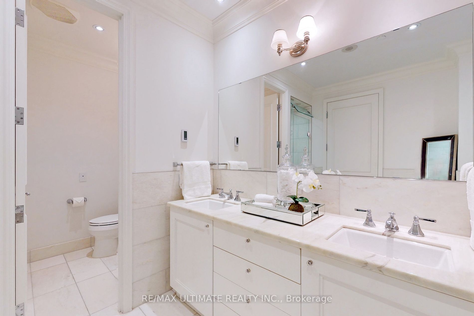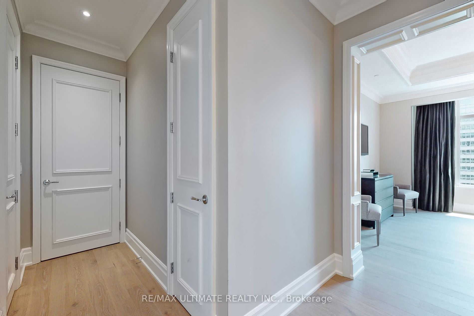$2,828,000
Available - For Sale
Listing ID: C7359290
311 Bay St , Unit 5003, Toronto, M5H 4G5, Ontario
| Indulge in Unparalleled Luxury in the Heart of the Financial District! Discover the epitome of sophisticated urban living with our exquisite 2 bedroom 3 bathroom suite for ultimate convenience & privacy. Parking has never been more seamless with our indoor valet parking, ensuring your cherished vehicles are always secure & easily accessible. Worried about storage space? Comes with a storage locker. Nestled in a prime location within the bustling Financial District, you'll find yourself at the epicenter of the city's most coveted addresses. Embrace the vibrant energy of urban living while relishing the tranquility of your very private sanctuary. As a resident, you'll have access to a wealth of 5-star amenities & hotel services, elevating your living experience to new heights. Unwind in the opulent 32nd floor lap pool with breathtaking skyline views or stay active in the state-of-the-art fitness center. Indulge in top-tier concierge services dedicated to the Residences. |
| Extras: Experience the utmost in comfort, convenience, and prestige. Immerse yourself in the lap of luxury; inquire today to secure your exclusive dream residence in this unparalleled oasis in the city. |
| Price | $2,828,000 |
| Taxes: | $15071.12 |
| Maintenance Fee: | 4139.95 |
| Address: | 311 Bay St , Unit 5003, Toronto, M5H 4G5, Ontario |
| Province/State: | Ontario |
| Condo Corporation No | TSCC |
| Level | 21 |
| Unit No | 3 |
| Directions/Cross Streets: | Bay & Adelaide |
| Rooms: | 6 |
| Bedrooms: | 2 |
| Bedrooms +: | |
| Kitchens: | 1 |
| Family Room: | N |
| Basement: | None |
| Approximatly Age: | 11-15 |
| Property Type: | Condo Apt |
| Style: | Apartment |
| Exterior: | Stone |
| Garage Type: | Built-In |
| Garage(/Parking)Space: | 1.00 |
| Drive Parking Spaces: | 1 |
| Park #1 | |
| Parking Type: | Rental |
| Park #2 | |
| Legal Description: | 5 Yr Rental Inc |
| Exposure: | Se |
| Balcony: | None |
| Locker: | Owned |
| Pet Permited: | Restrict |
| Approximatly Age: | 11-15 |
| Approximatly Square Footage: | 2250-2499 |
| Building Amenities: | Concierge, Exercise Room, Indoor Pool, Media Room, Rooftop Deck/Garden, Visitor Parking |
| Property Features: | Electric Car, Hospital, Library, Park, Public Transit, School |
| Maintenance: | 4139.95 |
| CAC Included: | Y |
| Water Included: | Y |
| Heat Included: | Y |
| Building Insurance Included: | Y |
| Fireplace/Stove: | Y |
| Heat Source: | Other |
| Heat Type: | Forced Air |
| Central Air Conditioning: | Central Air |
| Laundry Level: | Main |
$
%
Years
This calculator is for demonstration purposes only. Always consult a professional
financial advisor before making personal financial decisions.
| Although the information displayed is believed to be accurate, no warranties or representations are made of any kind. |
| RE/MAX ULTIMATE REALTY INC. |
|
|

Irfan Bajwa
Broker, ABR, SRS, CNE
Dir:
416-832-9090
Bus:
905-268-1000
Fax:
905-277-0020
| Book Showing | Email a Friend |
Jump To:
At a Glance:
| Type: | Condo - Condo Apt |
| Area: | Toronto |
| Municipality: | Toronto |
| Neighbourhood: | Bay Street Corridor |
| Style: | Apartment |
| Approximate Age: | 11-15 |
| Tax: | $15,071.12 |
| Maintenance Fee: | $4,139.95 |
| Beds: | 2 |
| Baths: | 3 |
| Garage: | 1 |
| Fireplace: | Y |
Locatin Map:
Payment Calculator:

