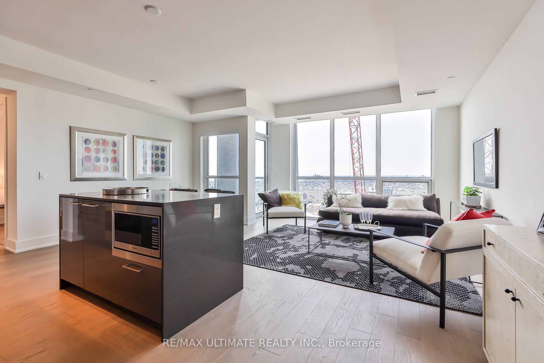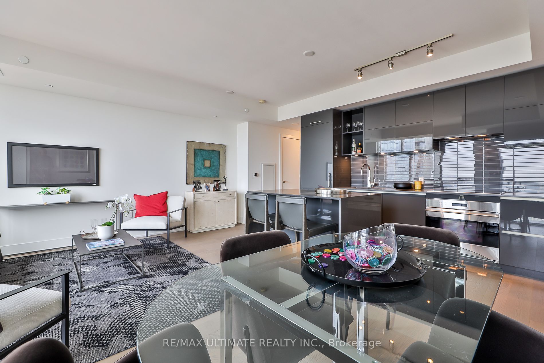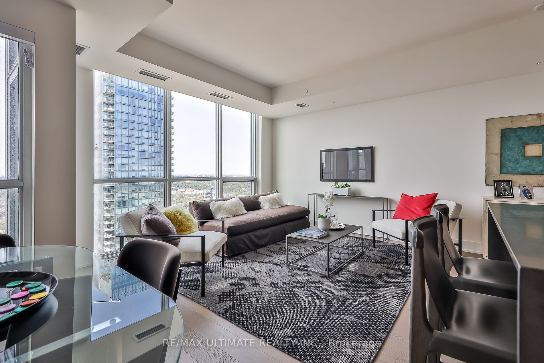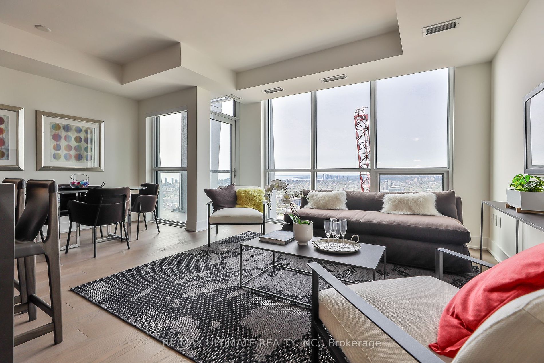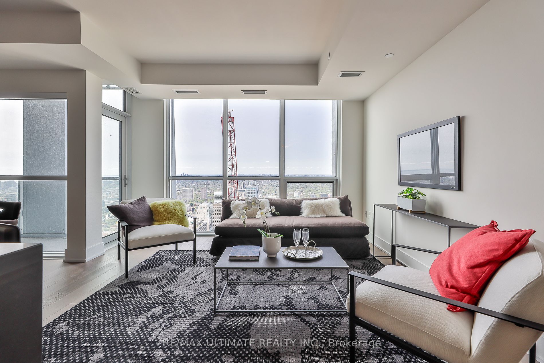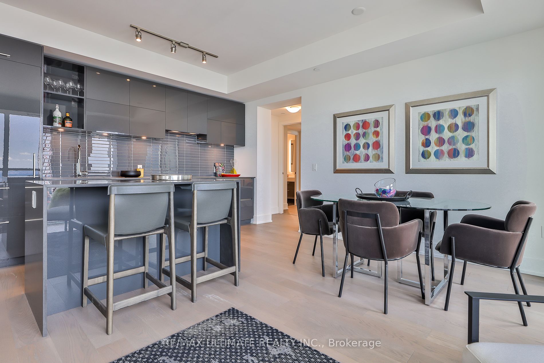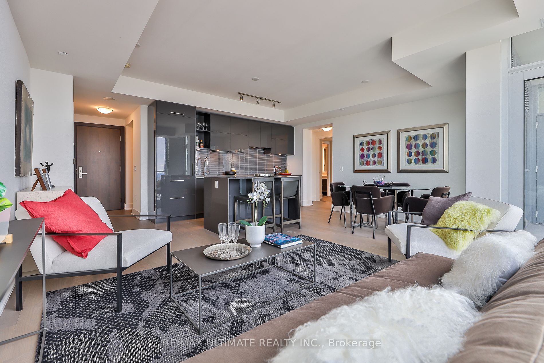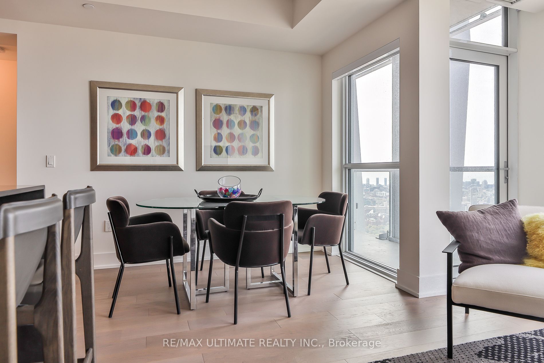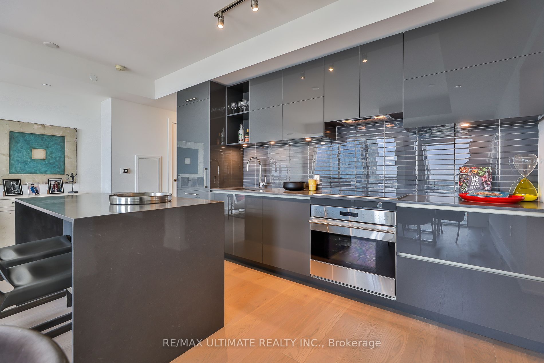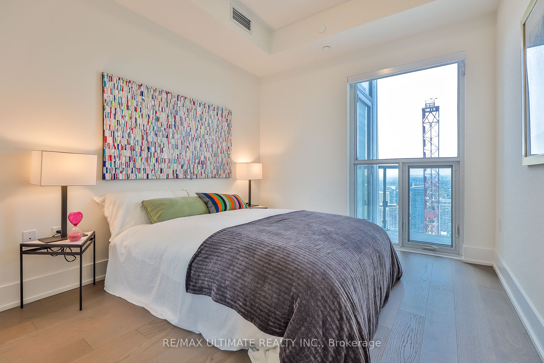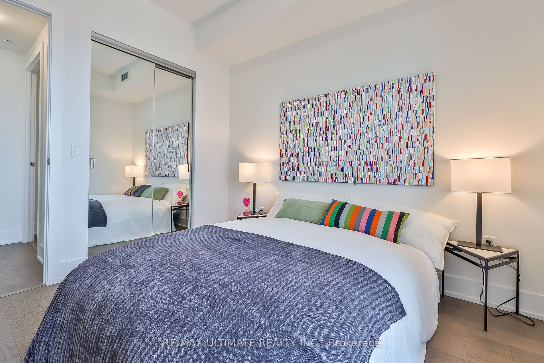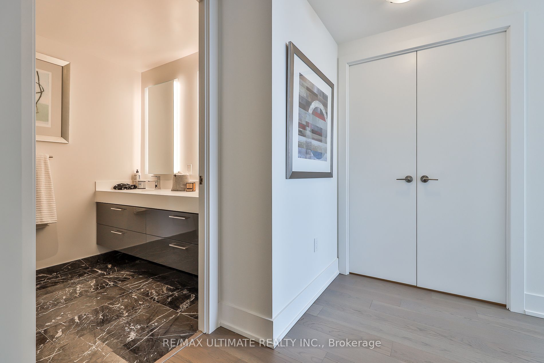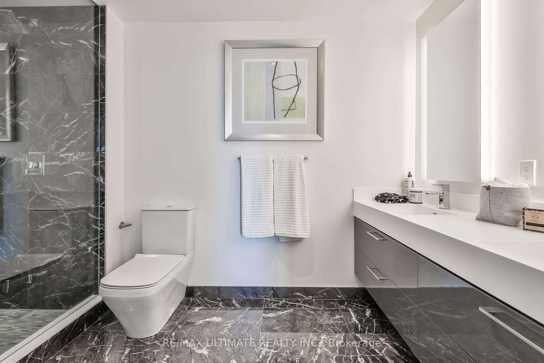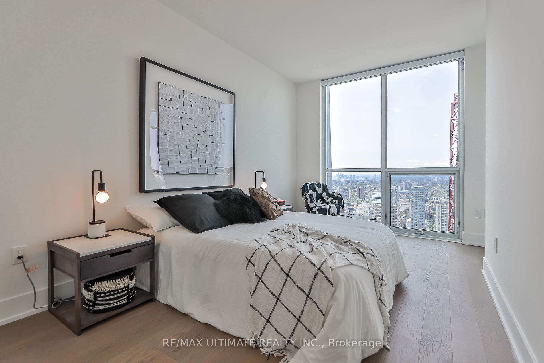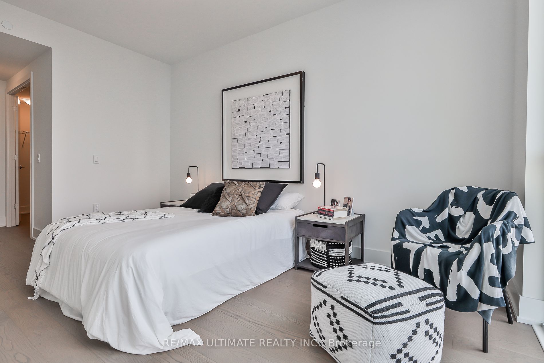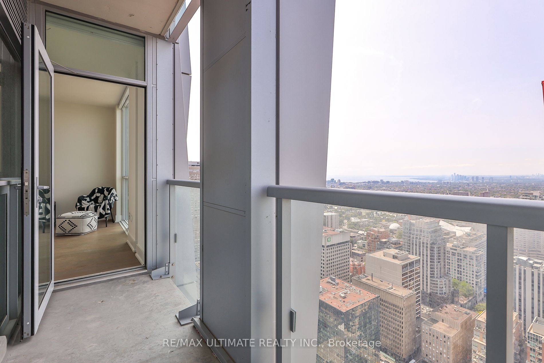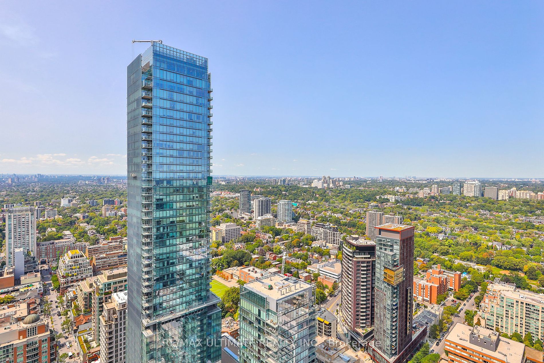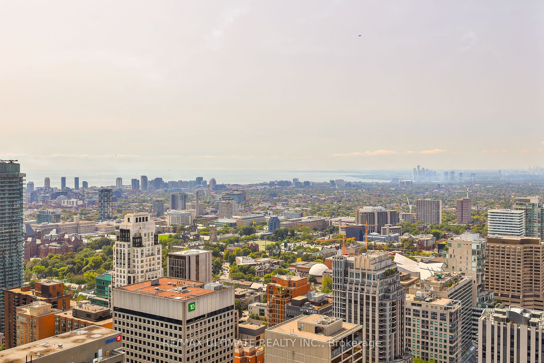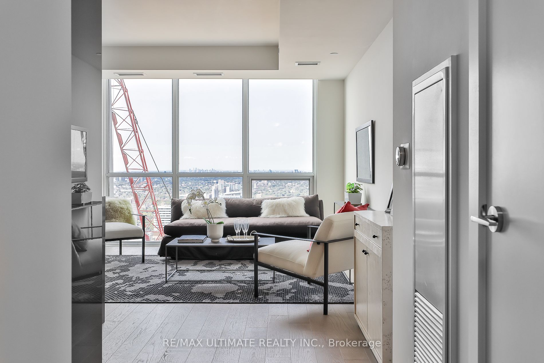$1,599,900
Available - For Sale
Listing ID: C6787720
1 Yorkville Ave , Unit 4703, Toronto, M4W 1L1, Ontario
| Experience The Epitome Of Luxury Living In Toronto's Highly Esteemed Neighbourhoods At No.1 Yorkville. This Suite Boasts An Unparalleled Location In The Heart Of The Iconic Yorkville Area, Offering Impeccable Features And Finishes That Will Leave You In Awe. With No Detail Overlooked, This Designer Suite Is An Entertainer's Dream, Featuring Western Exposure Overlooking The City - Not To Mention, Sunsets Sure To Take Your Breath Away.. The Custom 'Chef-Inspired' Kitchen Comes Complete With Built-In Integrated Appliances, An Elegant Island Indulge In The Ultimate Relaxation With A Movie Night On The Rooftop Terrace During Warm Summer Evenings, Or Bask In The Sun While Admiring The Breathtaking Views Of The City. Impress Your Guests With A Delicious BBQ On The Rooftop, And End The Day With A Fantastic Party In The Party Room, Which Also Boasts Stunning Panoramic Views Of The City. No.1 Yorkville Offers A Lifestyle That Is Unparalleled, Providing You With All The Extravagances You Need. |
| Extras: This Exclusive Building Offers Fabulous & Unique Amenities; Game Room, Fitness Gallery, Crossfit Studio, Outdoor Pool & Cabanas, Steam Room, Sauna & Hot Tub. To Top It Off (Literally) A Movie Theatre W/Lounge & Sundeck. |
| Price | $1,599,900 |
| Taxes: | $7987.64 |
| Maintenance Fee: | 818.13 |
| Address: | 1 Yorkville Ave , Unit 4703, Toronto, M4W 1L1, Ontario |
| Province/State: | Ontario |
| Condo Corporation No | TSCC |
| Level | 47 |
| Unit No | 4703 |
| Directions/Cross Streets: | Yonge &Yorkville |
| Rooms: | 5 |
| Bedrooms: | 2 |
| Bedrooms +: | |
| Kitchens: | 1 |
| Family Room: | N |
| Basement: | None |
| Approximatly Age: | 0-5 |
| Property Type: | Condo Apt |
| Style: | Apartment |
| Exterior: | Concrete |
| Garage Type: | Underground |
| Garage(/Parking)Space: | 0.10 |
| Drive Parking Spaces: | 1 |
| Park #1 | |
| Parking Type: | Owned |
| Exposure: | W |
| Balcony: | Open |
| Locker: | Owned |
| Pet Permited: | Restrict |
| Approximatly Age: | 0-5 |
| Approximatly Square Footage: | 1000-1199 |
| Building Amenities: | Concierge, Exercise Room, Guest Suites, Outdoor Pool, Party/Meeting Room, Rooftop Deck/Garden |
| Property Features: | Library, Public Transit, School |
| Maintenance: | 818.13 |
| Common Elements Included: | Y |
| Building Insurance Included: | Y |
| Fireplace/Stove: | N |
| Heat Source: | Gas |
| Heat Type: | Forced Air |
| Central Air Conditioning: | Central Air |
$
%
Years
This calculator is for demonstration purposes only. Always consult a professional
financial advisor before making personal financial decisions.
| Although the information displayed is believed to be accurate, no warranties or representations are made of any kind. |
| RE/MAX ULTIMATE REALTY INC. |
|
|

Irfan Bajwa
Broker, ABR, SRS, CNE
Dir:
416-832-9090
Bus:
905-268-1000
Fax:
905-277-0020
| Virtual Tour | Book Showing | Email a Friend |
Jump To:
At a Glance:
| Type: | Condo - Condo Apt |
| Area: | Toronto |
| Municipality: | Toronto |
| Neighbourhood: | Annex |
| Style: | Apartment |
| Approximate Age: | 0-5 |
| Tax: | $7,987.64 |
| Maintenance Fee: | $818.13 |
| Beds: | 2 |
| Baths: | 2 |
| Garage: | 0 |
| Fireplace: | N |
Locatin Map:
Payment Calculator:

