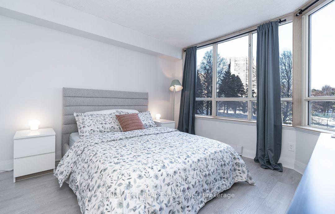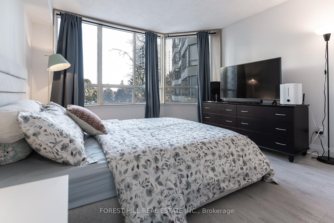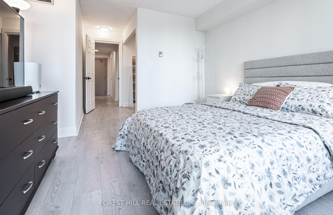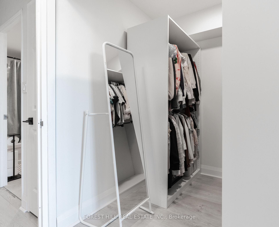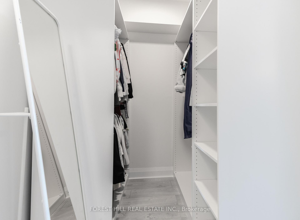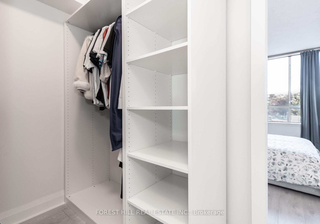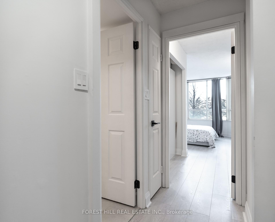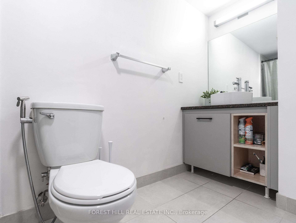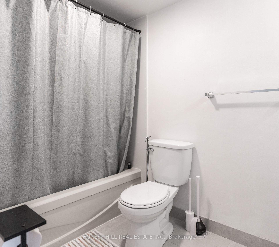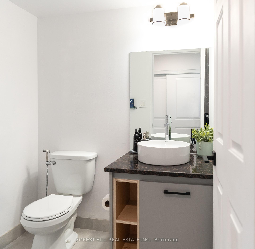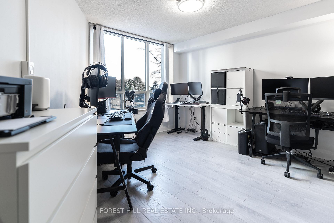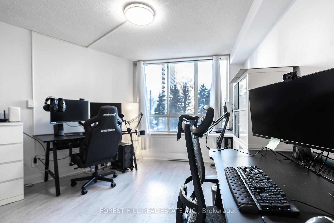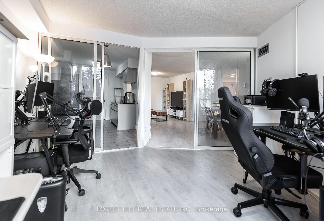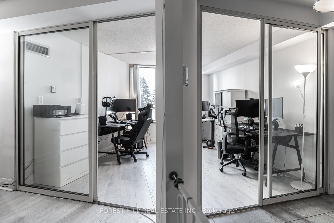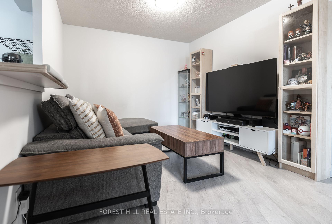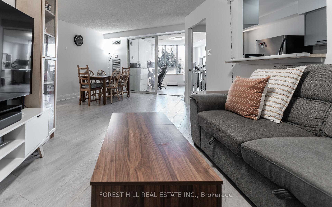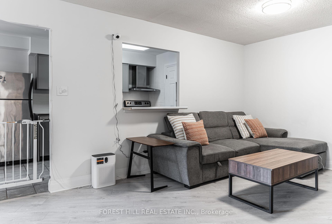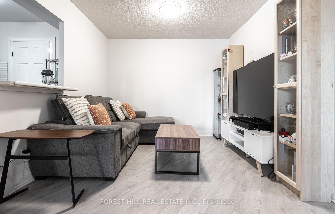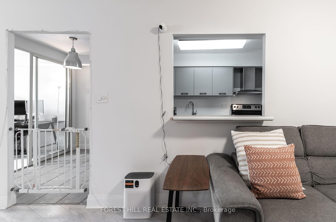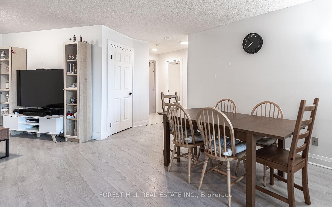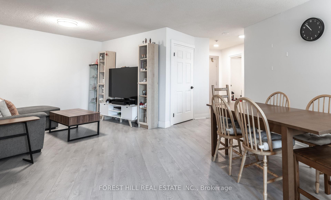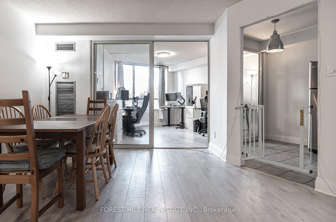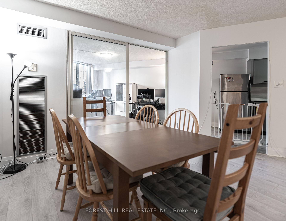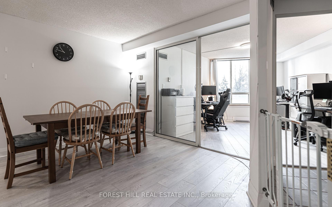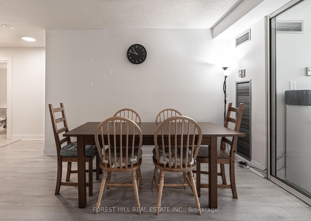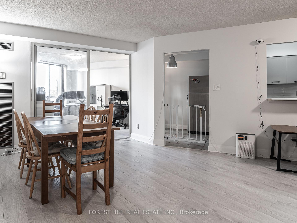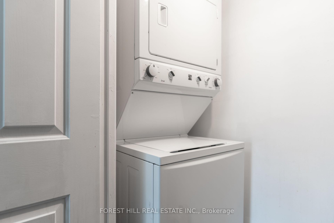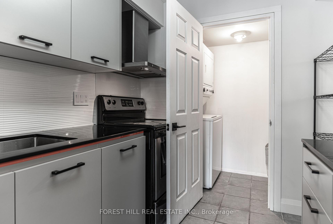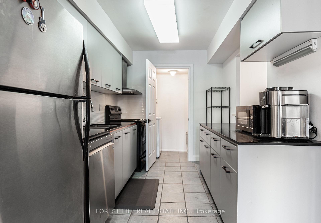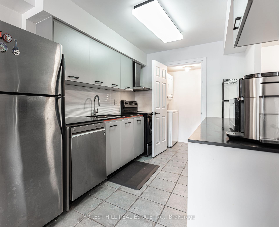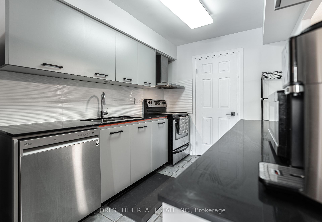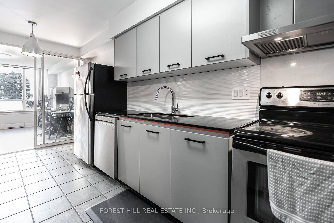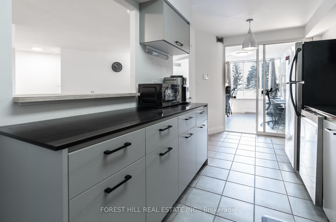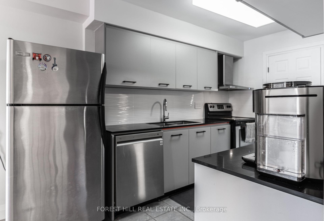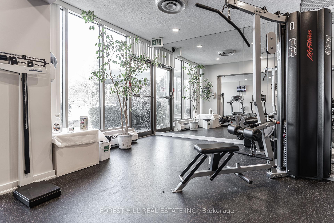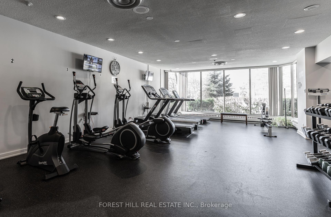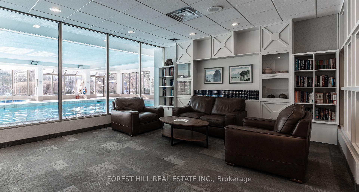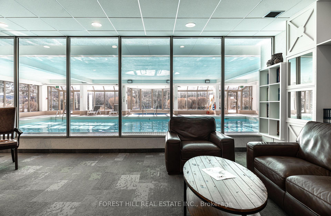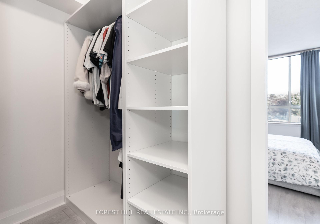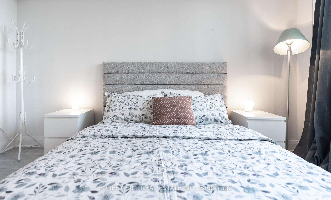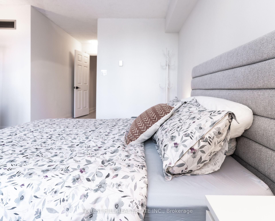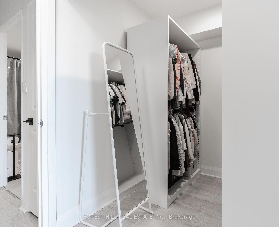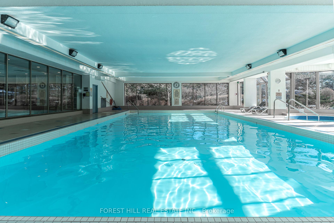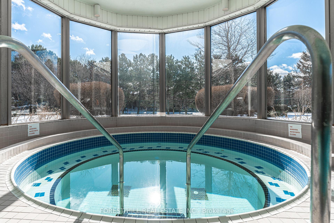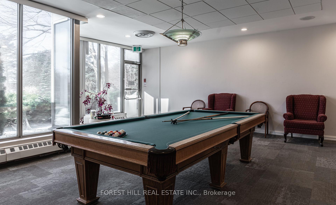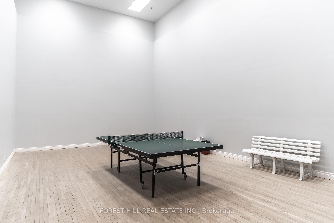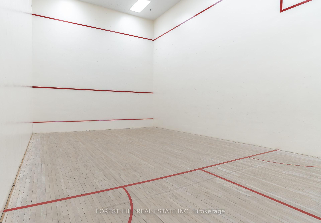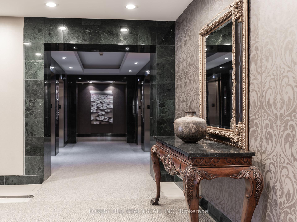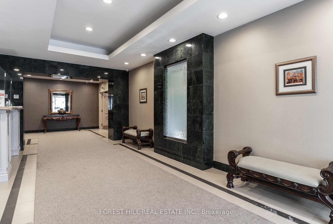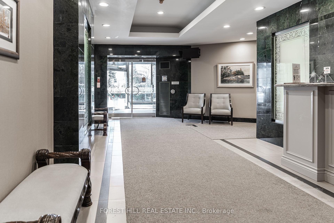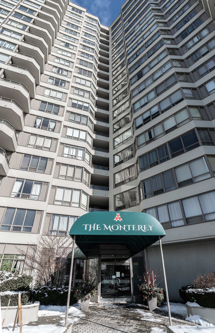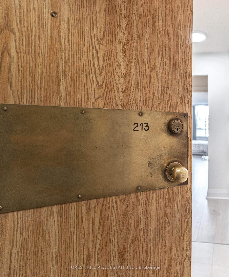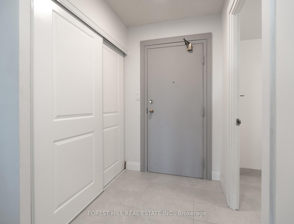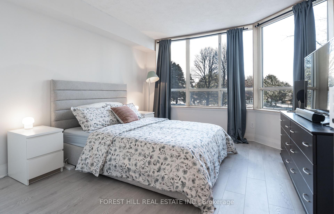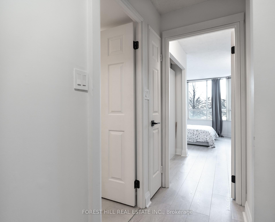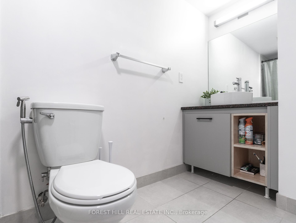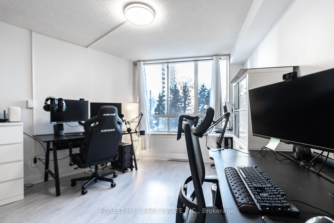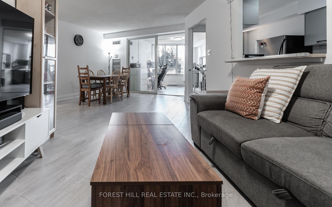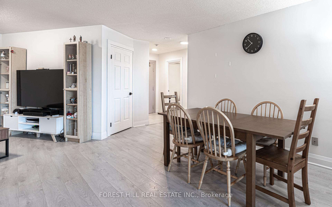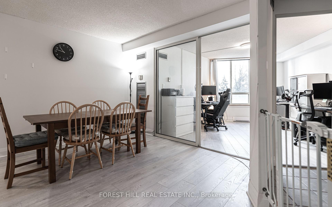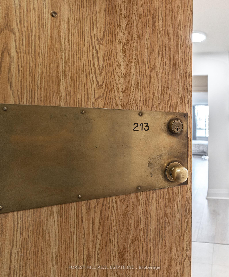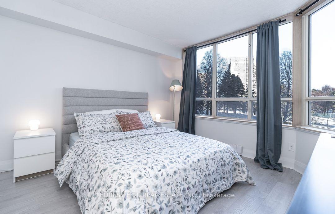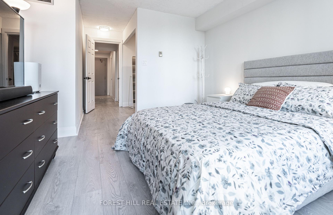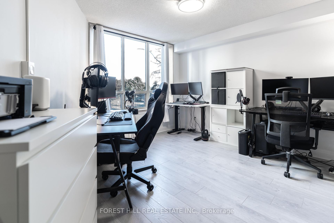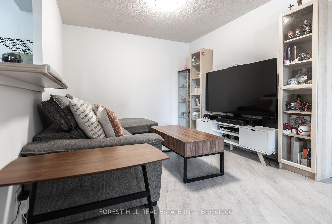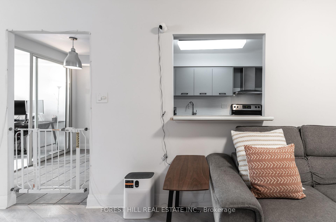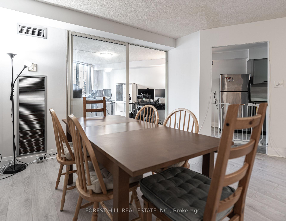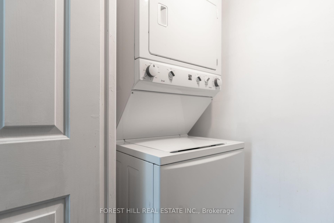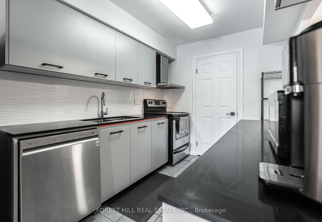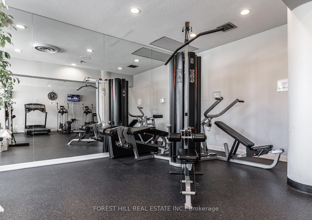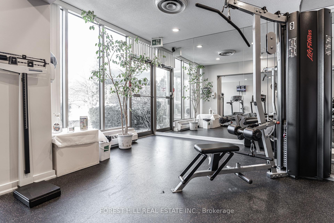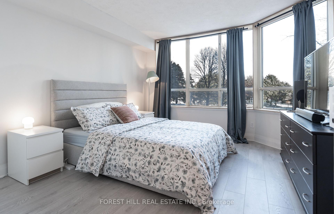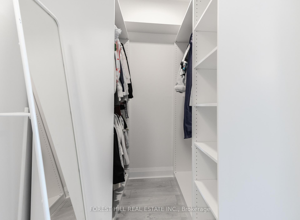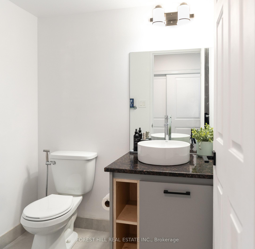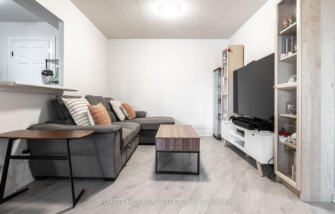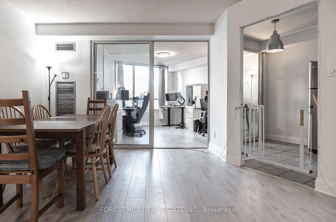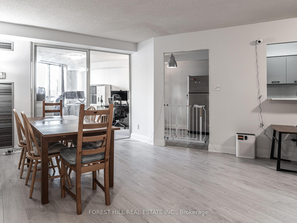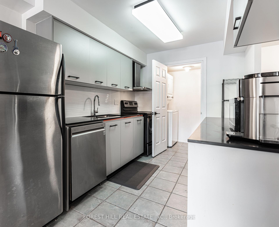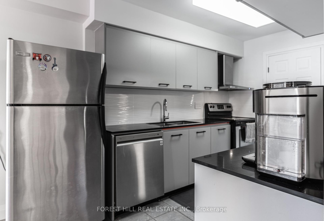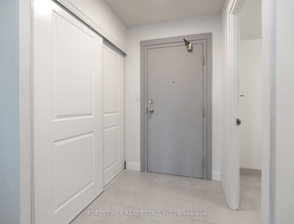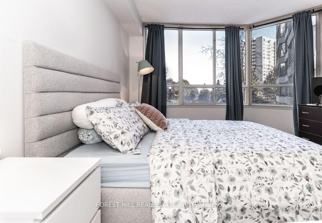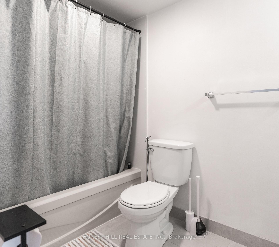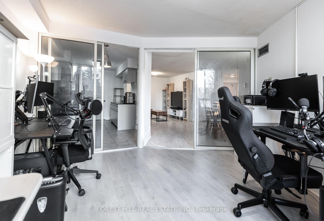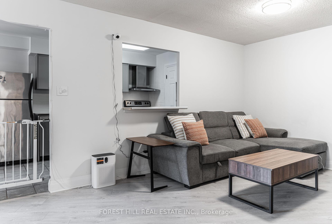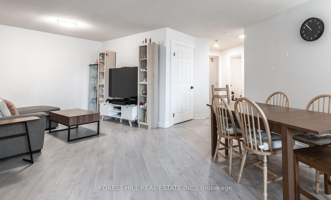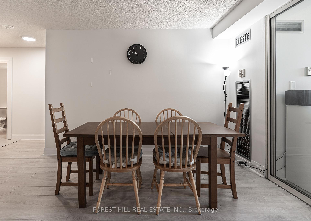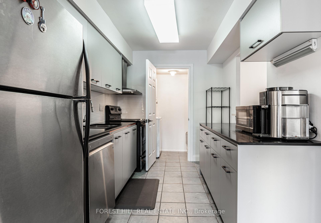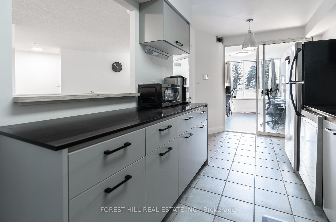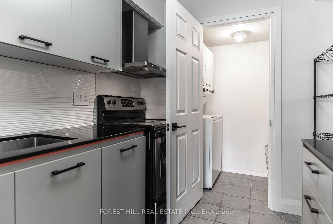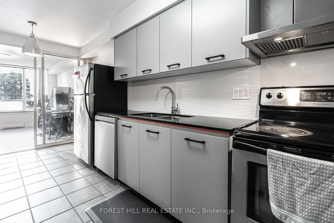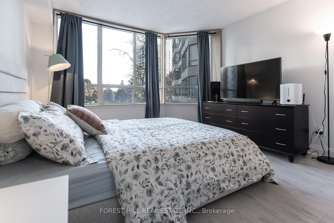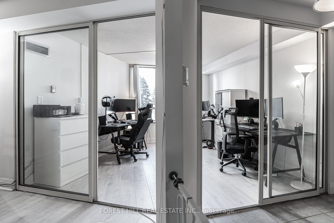$598,000
Available - For Sale
Listing ID: E11969766
175 Bamburgh Circ , Unit 213, Toronto, M1W 3X8, Ontario
| Discover your ideal home in this, spacious 1+den bedroom unit, boasting 1074 sqft of bright and airy living space! This beautifully designed unit features large windows that flood the rooms with natural light, creating a warm and inviting atmosphere.Perfectly located near excellent schools, grocery stores, shopping, and a variety of eateries, this home offers the convenience you desire. Whether you're a first-time home buyer or looking to downsize, the versatile den can easily serve as a second bedroom, accommodating your lifestyle needs.Don't miss out on this fantastic opportunity! Schedule a viewing today and envision the comfortable living that awaits you in this charming unit. |
| Price | $598,000 |
| Taxes: | $2253.16 |
| Maintenance Fee: | 821.95 |
| Address: | 175 Bamburgh Circ , Unit 213, Toronto, M1W 3X8, Ontario |
| Province/State: | Ontario |
| Condo Corporation No | MTCC |
| Level | 02 |
| Unit No | 13 |
| Directions/Cross Streets: | Warden & Steeles |
| Rooms: | 5 |
| Bedrooms: | 1 |
| Bedrooms +: | 1 |
| Kitchens: | 1 |
| Family Room: | N |
| Basement: | None |
| Level/Floor | Room | Length(ft) | Width(ft) | Descriptions | |
| Room 1 | Main | Prim Bdrm | 12.99 | 12 | Large Window, Laminate, Large Closet |
| Room 2 | Main | Living | 16.99 | 11.02 | Laminate, Open Concept, Combined W/Dining |
| Room 3 | Main | Dining | 10 | 10 | Laminate, Combined W/Living |
| Room 4 | Main | Kitchen | 16.66 | 7.51 | Quartz Counter, Backsplash, Double Sink |
| Room 5 | Main | Den | 13.48 | 8.99 | Enclosed, Large Window, Laminate |
| Washroom Type | No. of Pieces | Level |
| Washroom Type 1 | 4 | Main |
| Washroom Type 2 | 2 | Main |
| Approximatly Age: | 31-50 |
| Property Type: | Condo Apt |
| Style: | Apartment |
| Exterior: | Brick, Concrete |
| Garage Type: | Underground |
| Garage(/Parking)Space: | 0.00 |
| Drive Parking Spaces: | 1 |
| Park #1 | |
| Parking Spot: | 147 |
| Parking Type: | Owned |
| Legal Description: | B |
| Exposure: | Ne |
| Balcony: | Open |
| Locker: | None |
| Pet Permited: | Restrict |
| Retirement Home: | N |
| Approximatly Age: | 31-50 |
| Approximatly Square Footage: | 1000-1199 |
| Building Amenities: | Bus Ctr (Wifi Bldg), Concierge, Games Room, Guest Suites, Gym, Indoor Pool |
| Property Features: | Fenced Yard, Library, Park, Public Transit, Rec Centre, School |
| Maintenance: | 821.95 |
| CAC Included: | Y |
| Hydro Included: | Y |
| Water Included: | Y |
| Cabel TV Included: | Y |
| Common Elements Included: | Y |
| Heat Included: | Y |
| Parking Included: | Y |
| Building Insurance Included: | Y |
| Fireplace/Stove: | N |
| Heat Source: | Gas |
| Heat Type: | Forced Air |
| Central Air Conditioning: | Central Air |
| Central Vac: | N |
| Laundry Level: | Main |
| Ensuite Laundry: | Y |
| Elevator Lift: | Y |
$
%
Years
This calculator is for demonstration purposes only. Always consult a professional
financial advisor before making personal financial decisions.
| Although the information displayed is believed to be accurate, no warranties or representations are made of any kind. |
| FOREST HILL REAL ESTATE INC. |
|
|

Irfan Bajwa
Broker, ABR, SRS, CNE
Dir:
416-832-9090
Bus:
905-858-0000
Fax:
905-452-7646
| Book Showing | Email a Friend |
Jump To:
At a Glance:
| Type: | Condo - Condo Apt |
| Area: | Toronto |
| Municipality: | Toronto |
| Neighbourhood: | Steeles |
| Style: | Apartment |
| Approximate Age: | 31-50 |
| Tax: | $2,253.16 |
| Maintenance Fee: | $821.95 |
| Beds: | 1+1 |
| Baths: | 2 |
| Fireplace: | N |
Locatin Map:
Payment Calculator:

