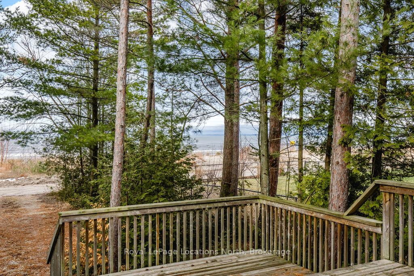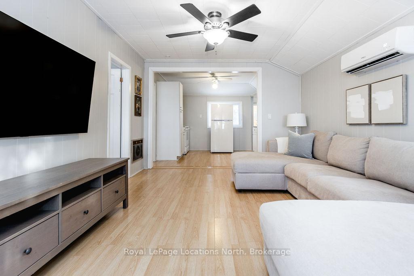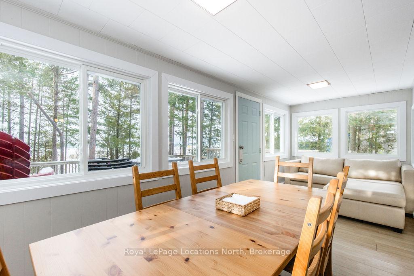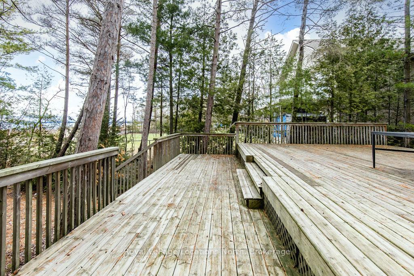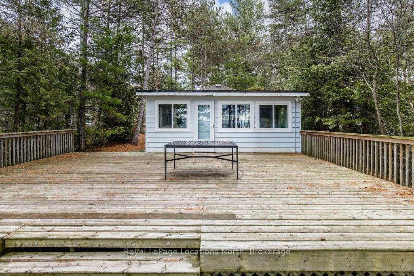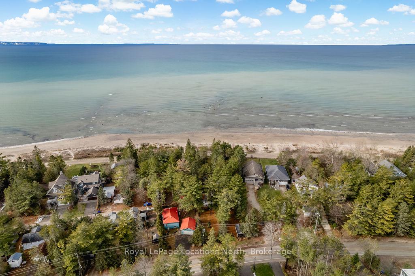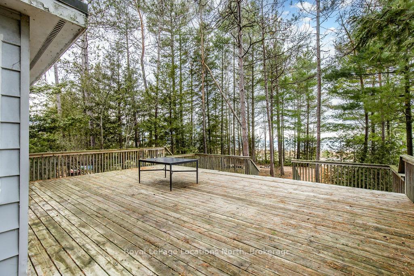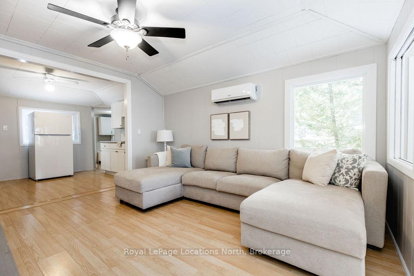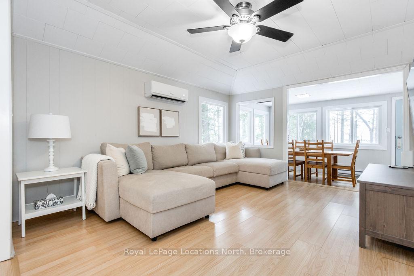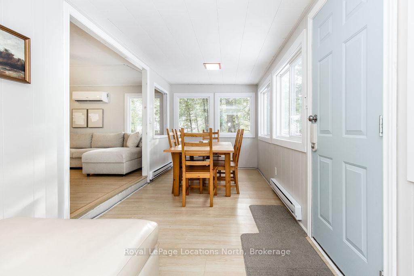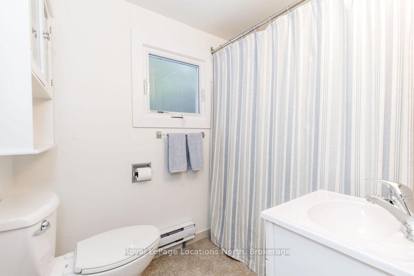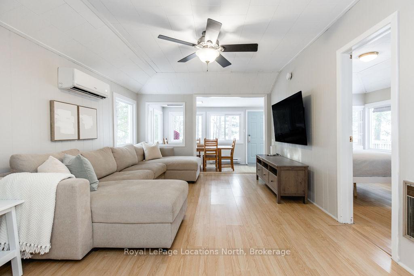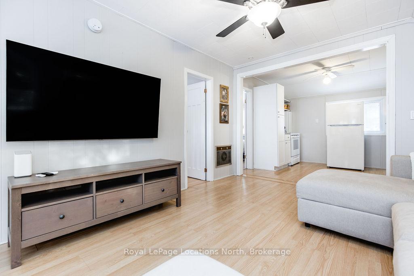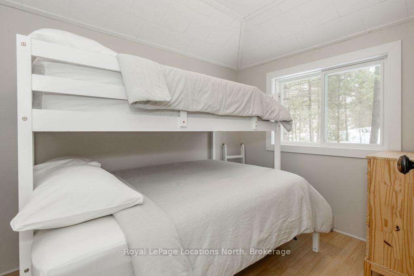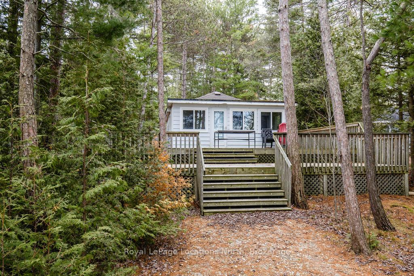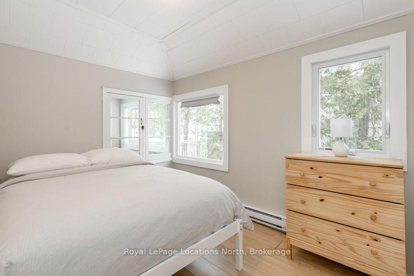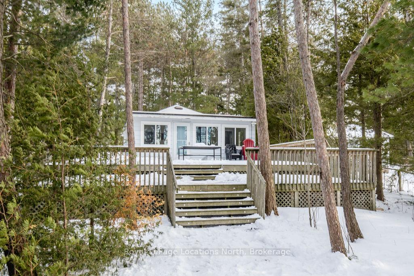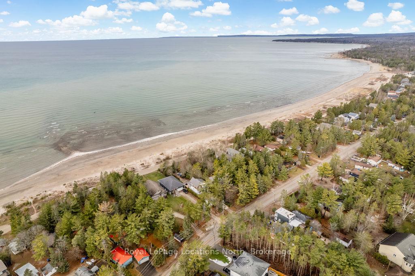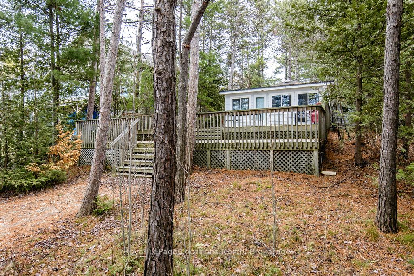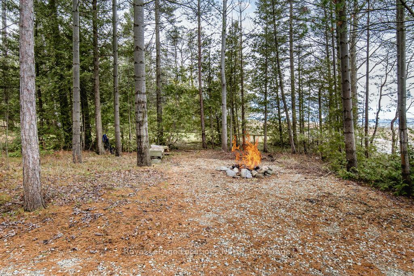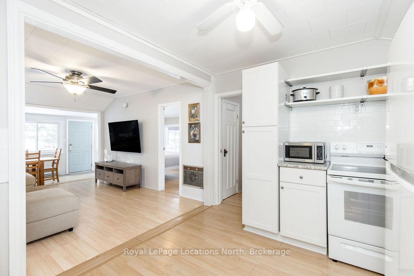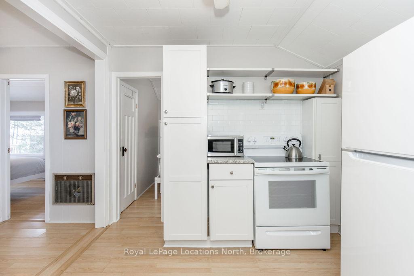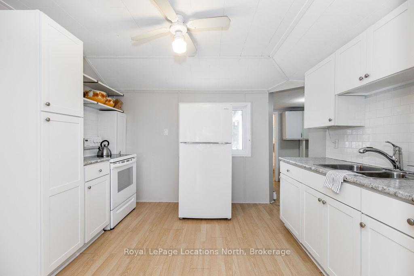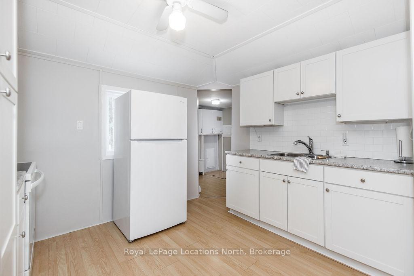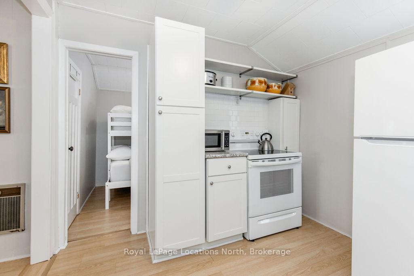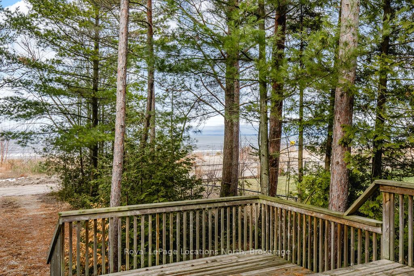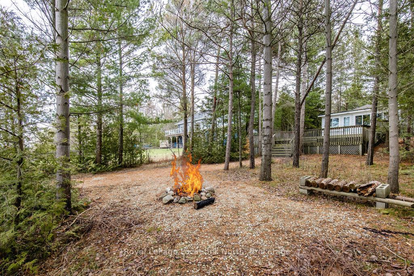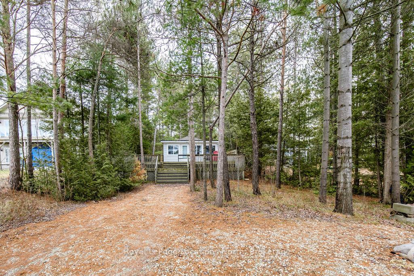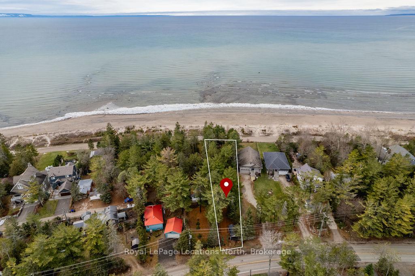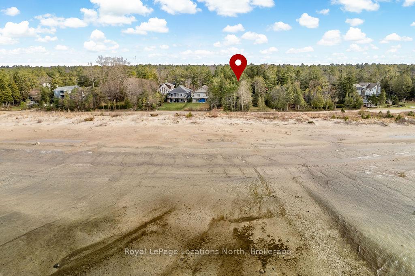$1,274,000
Available - For Sale
Listing ID: S11940880
948 RIVER Rd East , Wasaga Beach, L0L 2P3, Ontario
| Beach side property with 60 ft frontage and double deep lot (315ft). Set on a private double lot with 60 ft of waterfront and over 300 ft of depth (60' x 315' x 34' x 305'), this unique property offers frontage on both Eastdale and River Road East. Discover a rare waterfront gem on one of North America's most serene beaches, known for breathtaking sunsets and a tranquil atmosphere. This charming 750 sq. ft., 2-bedroom, 1-bathroom cottage offers the perfect four-season retreat for family gatherings, relaxation, and fun. Step directly onto the soft sandy beach and wade into shallow sandbars, ideal for children to play safely. The spacious 2-tiered deck overlooking the water is perfect for entertaining, while the campfire area invites cozy evenings watching sunsets and listening to the soothing sound of waves. Thoughtfully updated with new windows, electrical systems, spray foam insulation, a modern panel, and new appliances, the property is ready for comfortable year-round living. Rebuild your dream home and enjoy stunning views of Blue Mountain across the bay, with no development fees ($40-50K savings) if rebuilt within five years of removing the current structure. Whether you're fishing, boating, skiing at nearby Blue Mountain, or snowmobiling on local trails, this property is your gateway to adventure and lasting memories. Conveniently close to town yet offering a true sense of escape, this rare property is your opportunity to enjoy the ultimate beachfront lifestyle today while planning for tomorrow. Don't miss your chance to own this incredible piece of Wasaga Beach. Contact us today to learn more about this rare opportunity - it wont last long! |
| Price | $1,274,000 |
| Taxes: | $5019.23 |
| Address: | 948 RIVER Rd East , Wasaga Beach, L0L 2P3, Ontario |
| Lot Size: | 60.00 x 315.00 (Feet) |
| Directions/Cross Streets: | River Road East to 948 on North Side |
| Rooms: | 6 |
| Rooms +: | 0 |
| Bedrooms: | 2 |
| Bedrooms +: | |
| Kitchens: | 1 |
| Family Room: | N |
| Basement: | None |
| Approximatly Age: | 51-99 |
| Property Type: | Detached |
| Style: | Bungalow |
| Exterior: | Vinyl Siding |
| Garage Type: | Detached |
| (Parking/)Drive: | Other |
| Drive Parking Spaces: | 2 |
| Pool: | None |
| Approximatly Age: | 51-99 |
| Approximatly Square Footage: | 700-1100 |
| Property Features: | Beach |
| Fireplace/Stove: | N |
| Heat Source: | Electric |
| Heat Type: | Other |
| Central Air Conditioning: | Wall Unit |
| Central Vac: | N |
| Sewers: | Sewers |
| Water: | Municipal |
| Utilities-Cable: | Y |
| Utilities-Hydro: | Y |
| Utilities-Gas: | N |
| Utilities-Telephone: | Y |
$
%
Years
This calculator is for demonstration purposes only. Always consult a professional
financial advisor before making personal financial decisions.
| Although the information displayed is believed to be accurate, no warranties or representations are made of any kind. |
| Royal LePage Locations North |
|
|

Irfan Bajwa
Broker, ABR, SRS, CNE
Dir:
416-832-9090
Bus:
905-268-1000
Fax:
905-277-0020
| Book Showing | Email a Friend |
Jump To:
At a Glance:
| Type: | Freehold - Detached |
| Area: | Simcoe |
| Municipality: | Wasaga Beach |
| Neighbourhood: | Wasaga Beach |
| Style: | Bungalow |
| Lot Size: | 60.00 x 315.00(Feet) |
| Approximate Age: | 51-99 |
| Tax: | $5,019.23 |
| Beds: | 2 |
| Baths: | 1 |
| Fireplace: | N |
| Pool: | None |
Locatin Map:
Payment Calculator:

