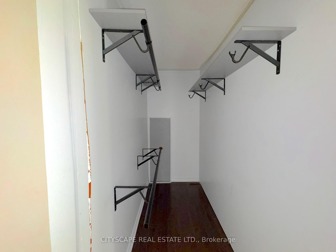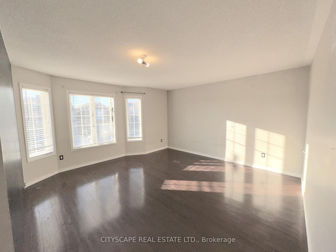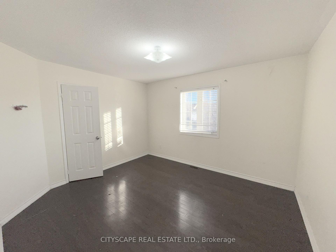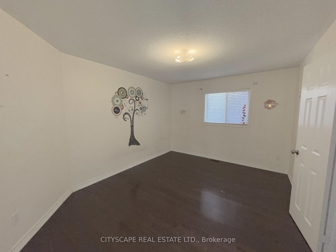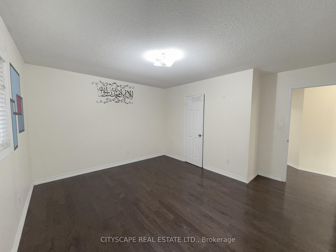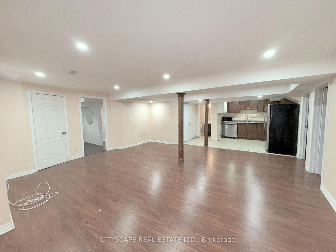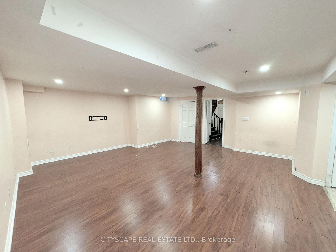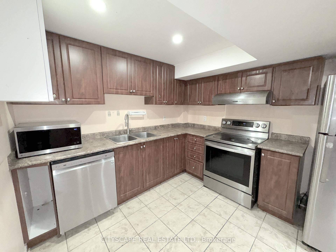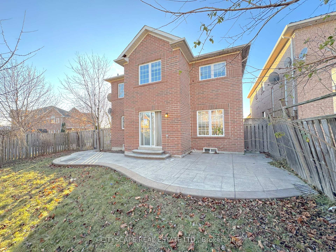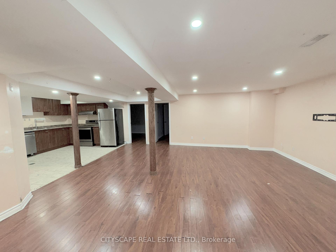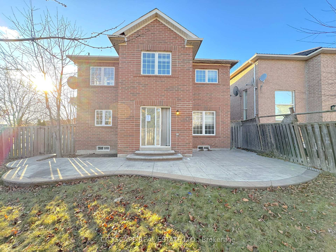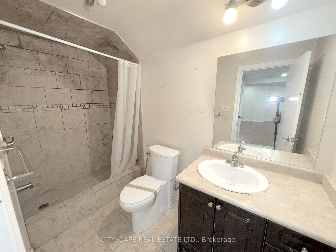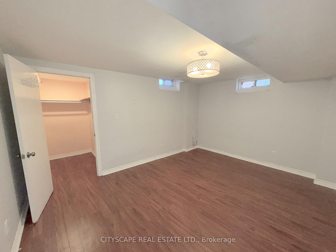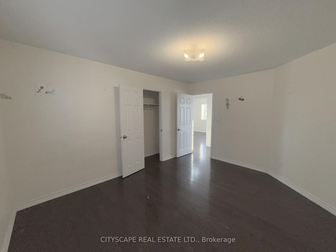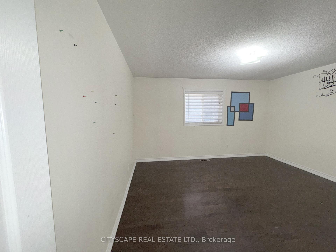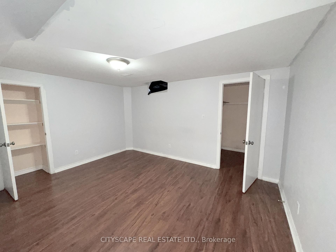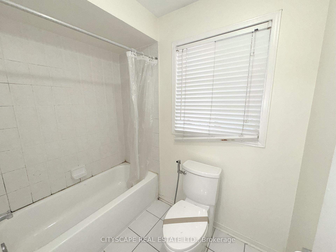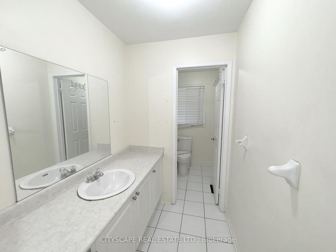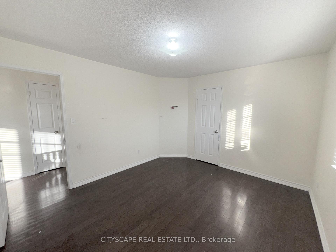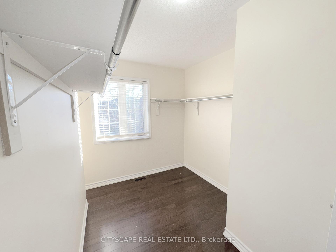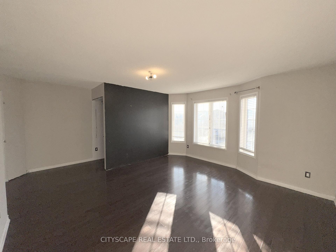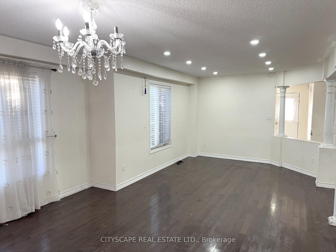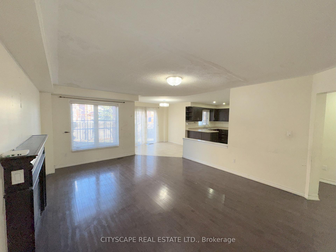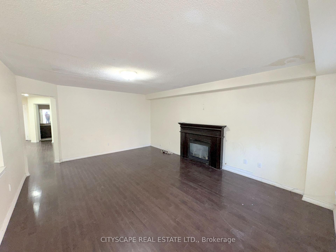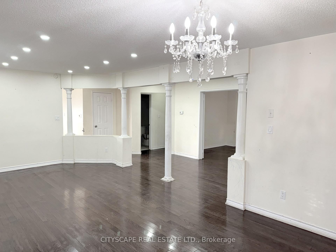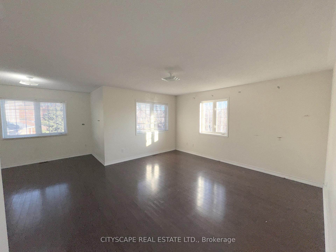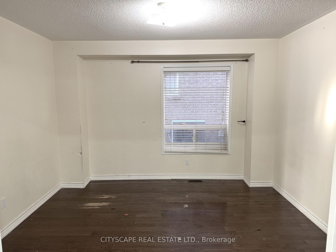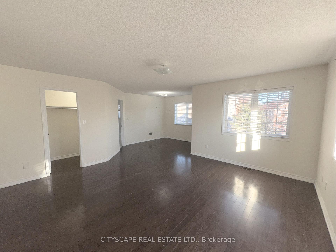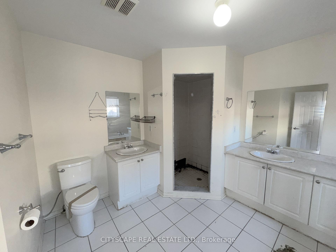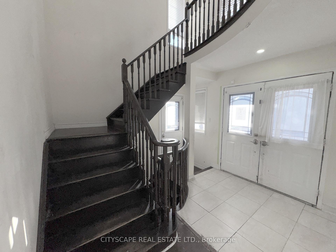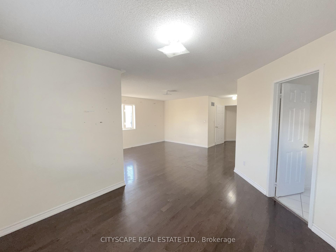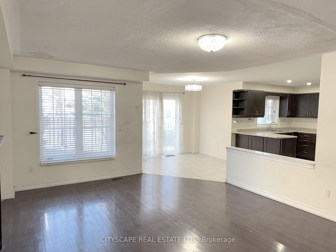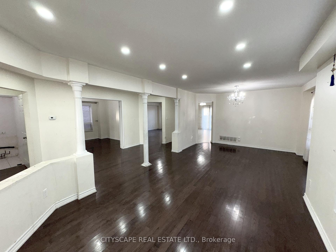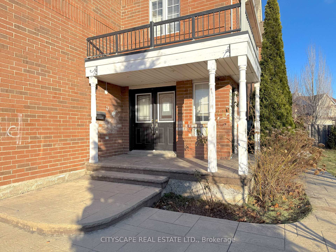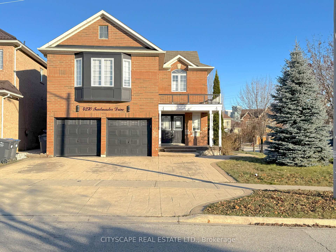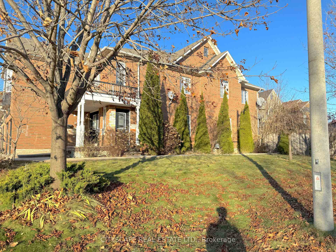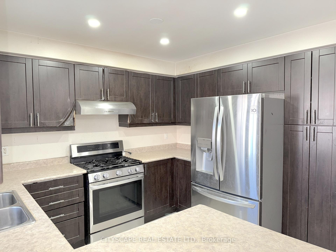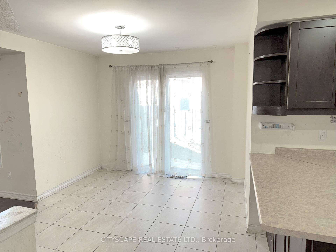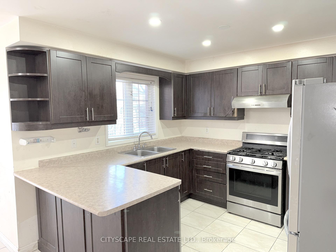$1,579,000
Available - For Sale
Listing ID: W11930880
4270 Trailmaster Dr , Mississauga, L5V 3C1, Ontario
| Nestled in the sought-after East Credit neighbourhood of Mississauga, this 5-bed, 3.5-bath home is brimming with potential. With some TLC, the spacioushome can truly shine. The finished basement offers fantastic flexibility, featuring an apartment with a rec room, 2 additional bedrooms, a kitchen, and a3-piece bathroom - perfect for extended family or rental income.Close to an array of amenities - The area is home to excellent schools, including Hazel McCallion Senior Middle School and Rick Hansen Secondary School.Outdoor enthusiasts will appreciate nearby parks with recreational facilities, including playgrounds, sports fields, and the beautiful BraeBen Golf Course3. TheHeartland Town Centre, one of Canada's largest shopping complexes, is just moments away, offering a wide variety of shops and restaurants.Conveniently located near highways 401 and 403, this home provides easy access for commuters. With its vibrant community atmosphere, top-notchamenities, and prime location, this property is ideal for families looking to settle or investors seeking opportunity. Don't miss out - book your showing today! |
| Price | $1,579,000 |
| Taxes: | $9050.00 |
| Address: | 4270 Trailmaster Dr , Mississauga, L5V 3C1, Ontario |
| Lot Size: | 50.10 x 116.99 (Feet) |
| Directions/Cross Streets: | Mavis Rd & White Clover Way |
| Rooms: | 13 |
| Rooms +: | 6 |
| Bedrooms: | 5 |
| Bedrooms +: | 3 |
| Kitchens: | 1 |
| Kitchens +: | 1 |
| Family Room: | Y |
| Basement: | Apartment, Finished |
| Approximatly Age: | 6-15 |
| Property Type: | Detached |
| Style: | 2-Storey |
| Exterior: | Brick |
| Garage Type: | Built-In |
| (Parking/)Drive: | Pvt Double |
| Drive Parking Spaces: | 3 |
| Pool: | None |
| Approximatly Age: | 6-15 |
| Approximatly Square Footage: | 3000-3500 |
| Property Features: | Fenced Yard, Hospital, Library, Park, Public Transit, Rec Centre |
| Fireplace/Stove: | Y |
| Heat Source: | Gas |
| Heat Type: | Forced Air |
| Central Air Conditioning: | Central Air |
| Central Vac: | N |
| Sewers: | Sewers |
| Water: | Municipal |
$
%
Years
This calculator is for demonstration purposes only. Always consult a professional
financial advisor before making personal financial decisions.
| Although the information displayed is believed to be accurate, no warranties or representations are made of any kind. |
| CITYSCAPE REAL ESTATE LTD. |
|
|

Irfan Bajwa
Broker, ABR, SRS, CNE
Dir:
416-832-9090
Bus:
905-268-1000
Fax:
905-277-0020
| Book Showing | Email a Friend |
Jump To:
At a Glance:
| Type: | Freehold - Detached |
| Area: | Peel |
| Municipality: | Mississauga |
| Neighbourhood: | East Credit |
| Style: | 2-Storey |
| Lot Size: | 50.10 x 116.99(Feet) |
| Approximate Age: | 6-15 |
| Tax: | $9,050 |
| Beds: | 5+3 |
| Baths: | 4 |
| Fireplace: | Y |
| Pool: | None |
Locatin Map:
Payment Calculator:

