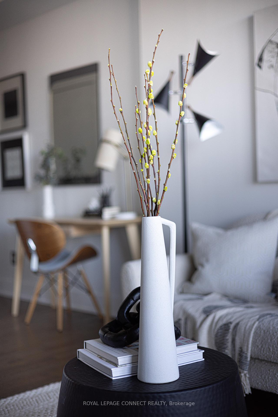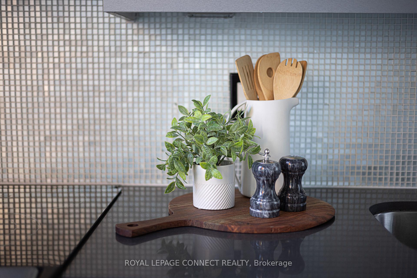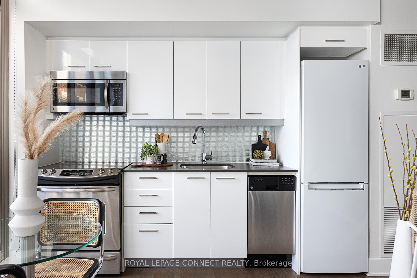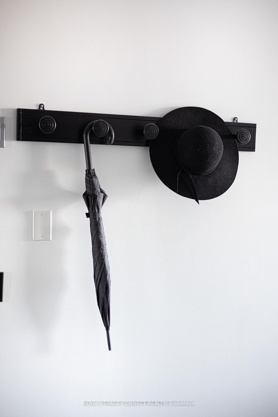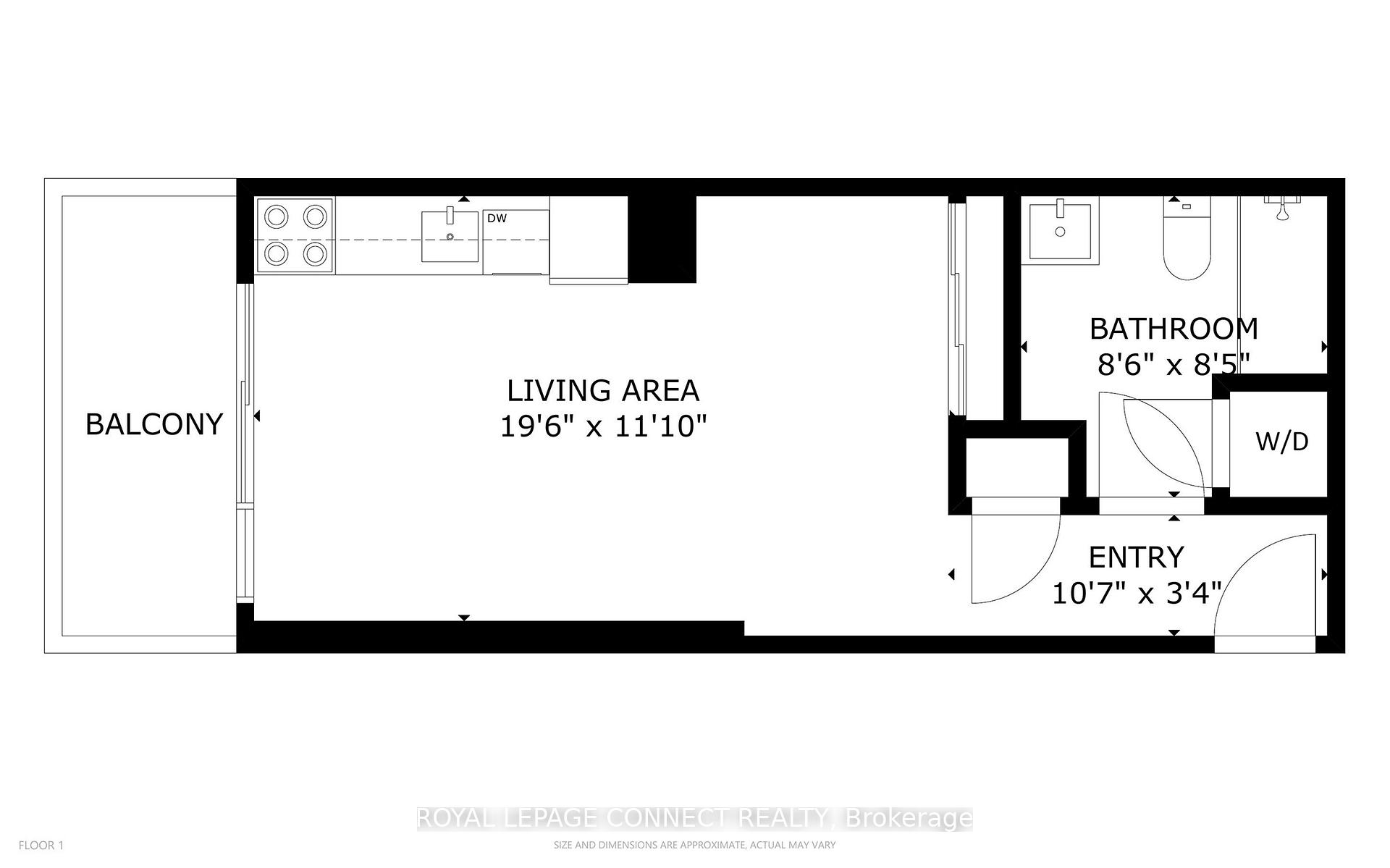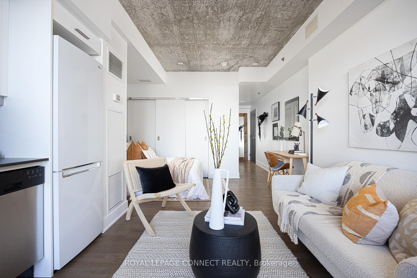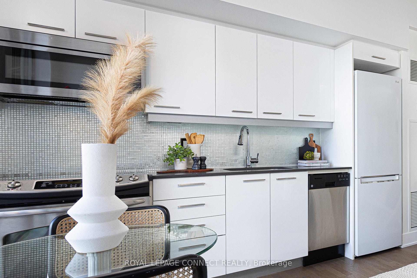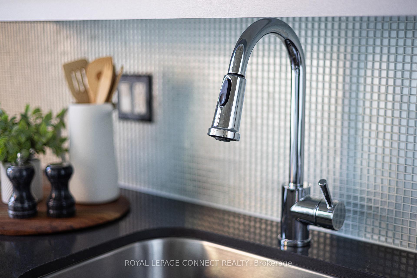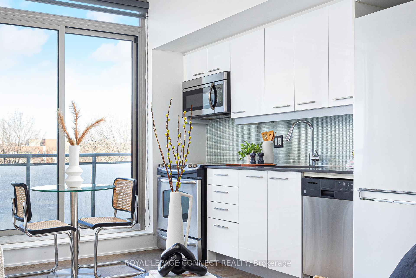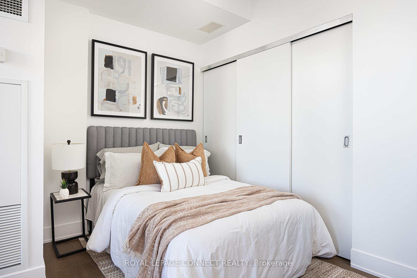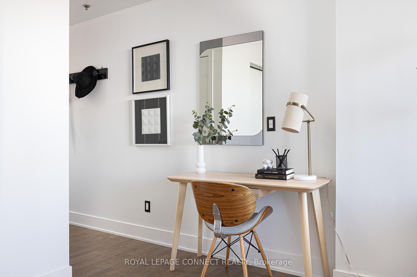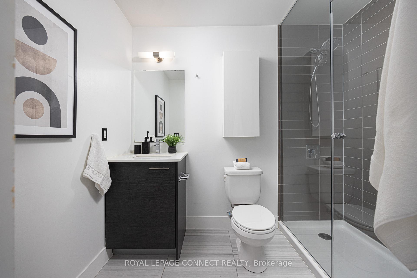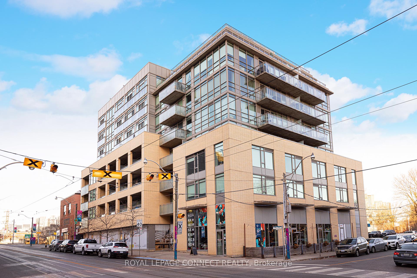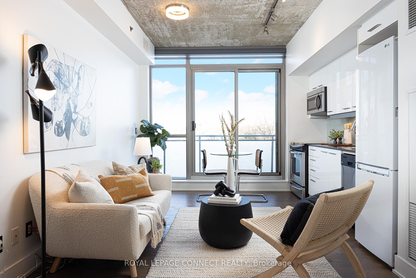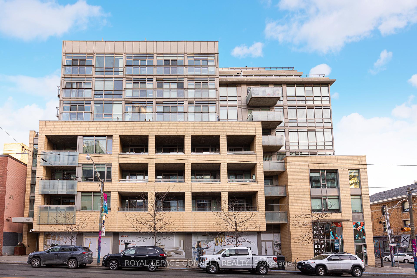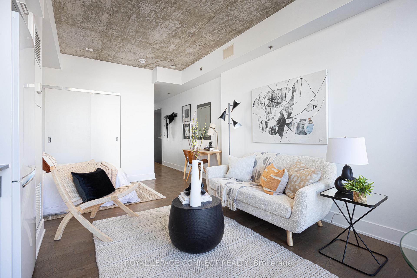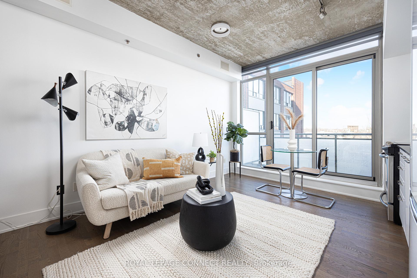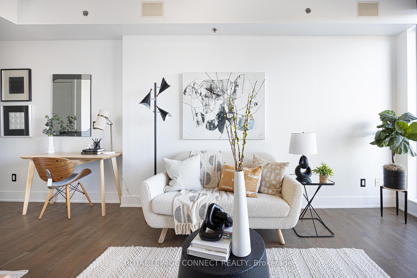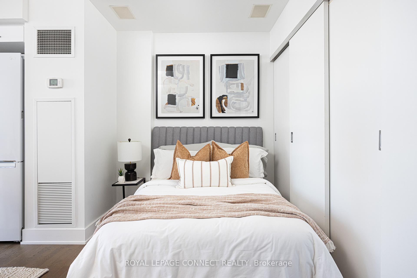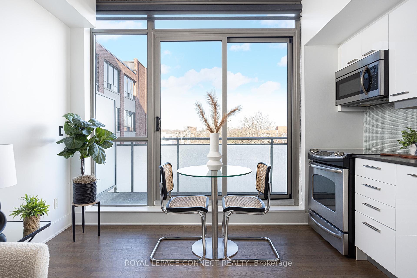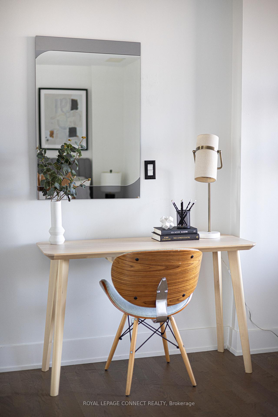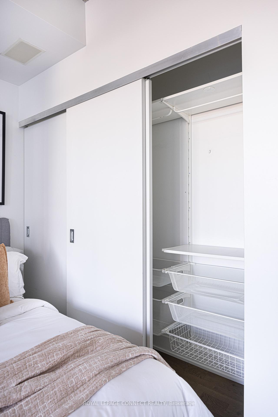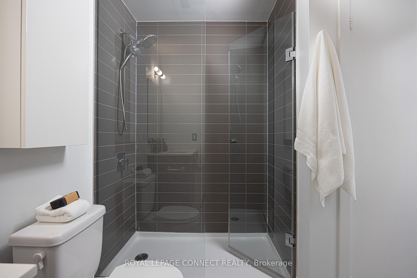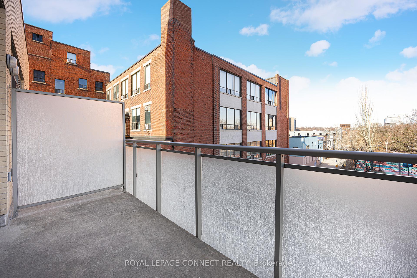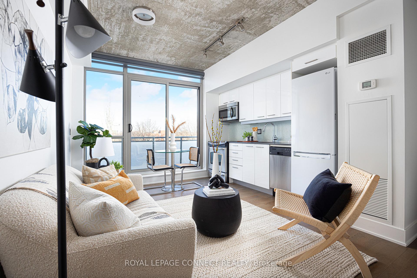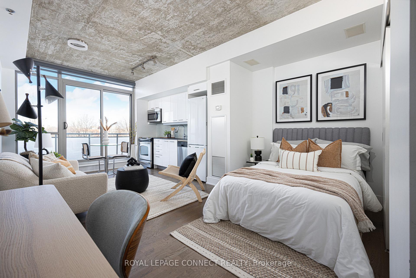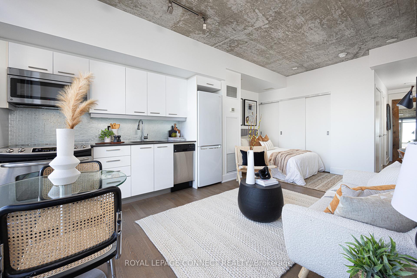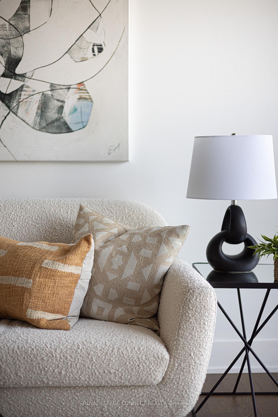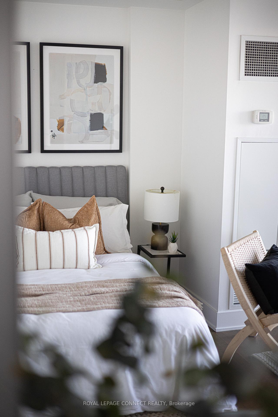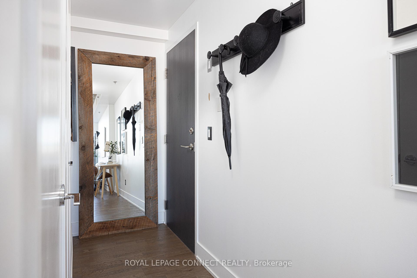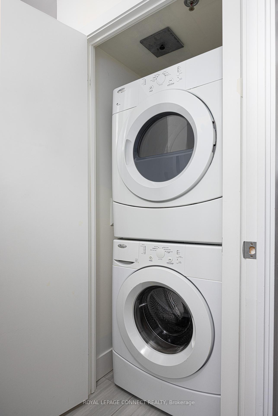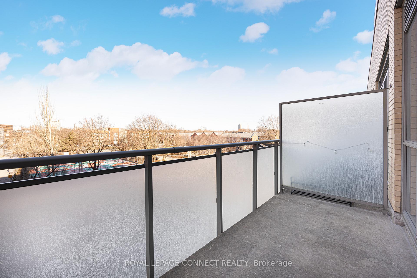$399,900
Available - For Sale
Listing ID: E11924323
630 Queen St East , Unit 404, Toronto, M4M 1G3, Ontario
| Welcome to 630 Queen St. E., a stylish and affordable 414 sq. ft. studio in the heart of Toronto's vibrant Riverside neighbourhood. Situated in a boutique building, this thoughtfully designed space offers the perfect combination of modern living and urban convenience. The open-concept layout is bright and airy, featuring exposed concrete ceilings that add a trendy, industrial vibe and unlike most other studios, there is a dedicated sleeping nook and ample closet space. The contemporary kitchen is equipped with stainless steel appliances, a chic mosaic back splash, and ample storage, while the spacious bathroom boasts a sleek glass-enclosed shower and elegant finishes. Step out onto your private sun-drenched balcony with unobstructed views. This boutique building provides an exclusive living experience with fewer units and carefully curated amenities for a modern lifestyle. Located just steps away from Riverside's trendy shops, cafes, and restaurants, and with easy access to public transit and nearby parks, this studio is perfectly positioned to offer the best of urban living. Whether you're a first-time buyer, investor, or someone looking for a stylish city retreat, this property is a must-see. |
| Price | $399,900 |
| Taxes: | $1916.97 |
| Maintenance Fee: | 414.99 |
| Address: | 630 Queen St East , Unit 404, Toronto, M4M 1G3, Ontario |
| Province/State: | Ontario |
| Condo Corporation No | TSCC |
| Level | 4 |
| Unit No | 04 |
| Directions/Cross Streets: | Queen and Broadview |
| Rooms: | 3 |
| Bedrooms: | 0 |
| Bedrooms +: | 1 |
| Kitchens: | 1 |
| Family Room: | N |
| Basement: | None |
| Property Type: | Condo Apt |
| Style: | Loft |
| Exterior: | Brick |
| Garage Type: | Underground |
| Garage(/Parking)Space: | 0.00 |
| Drive Parking Spaces: | 0 |
| Park #1 | |
| Parking Type: | None |
| Exposure: | N |
| Balcony: | Open |
| Locker: | None |
| Pet Permited: | Restrict |
| Approximatly Square Footage: | 0-499 |
| Maintenance: | 414.99 |
| CAC Included: | Y |
| Water Included: | Y |
| Common Elements Included: | Y |
| Heat Included: | Y |
| Fireplace/Stove: | N |
| Heat Source: | Gas |
| Heat Type: | Forced Air |
| Central Air Conditioning: | Central Air |
| Central Vac: | N |
| Laundry Level: | Main |
| Ensuite Laundry: | Y |
| Elevator Lift: | Y |
$
%
Years
This calculator is for demonstration purposes only. Always consult a professional
financial advisor before making personal financial decisions.
| Although the information displayed is believed to be accurate, no warranties or representations are made of any kind. |
| ROYAL LEPAGE CONNECT REALTY |
|
|

Irfan Bajwa
Broker, ABR, SRS, CNE
Dir:
416-832-9090
Bus:
905-268-1000
Fax:
905-277-0020
| Virtual Tour | Book Showing | Email a Friend |
Jump To:
At a Glance:
| Type: | Condo - Condo Apt |
| Area: | Toronto |
| Municipality: | Toronto |
| Neighbourhood: | South Riverdale |
| Style: | Loft |
| Tax: | $1,916.97 |
| Maintenance Fee: | $414.99 |
| Baths: | 1 |
| Fireplace: | N |
Locatin Map:
Payment Calculator:

