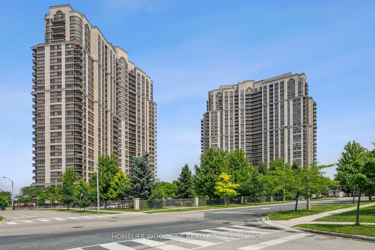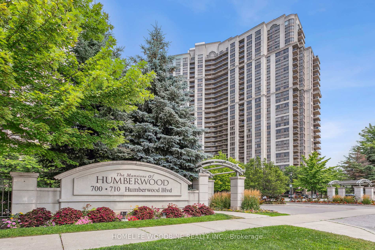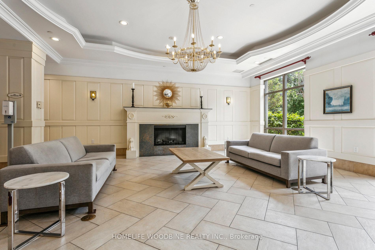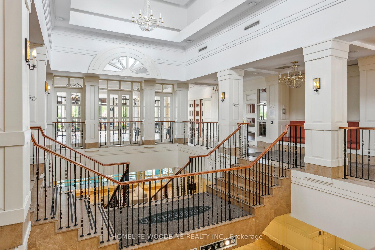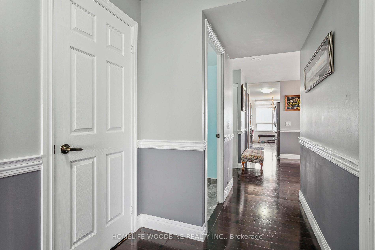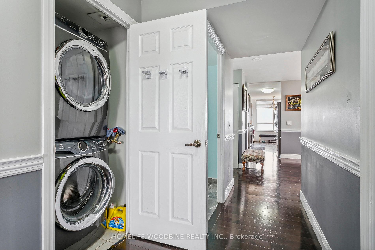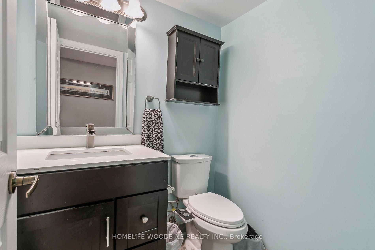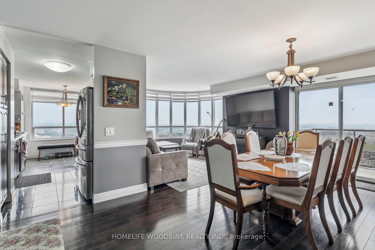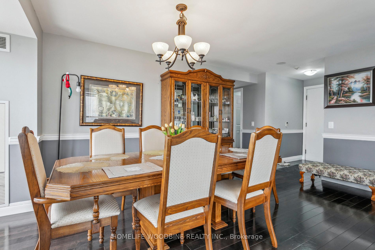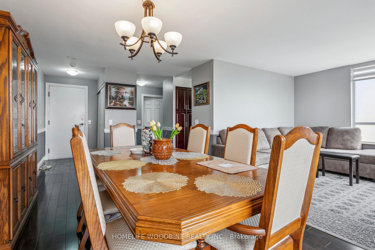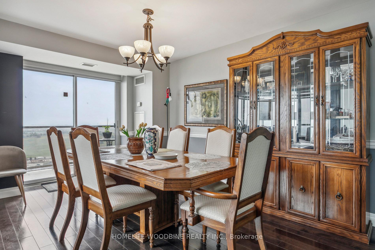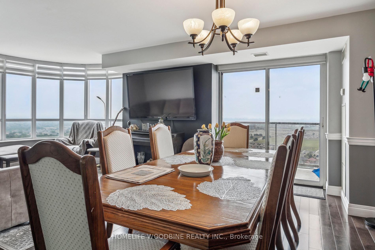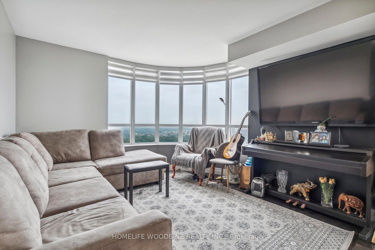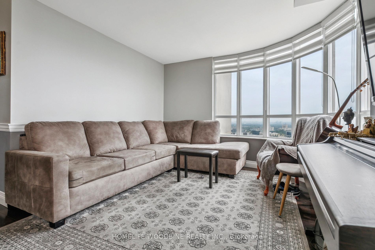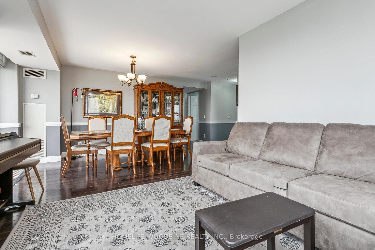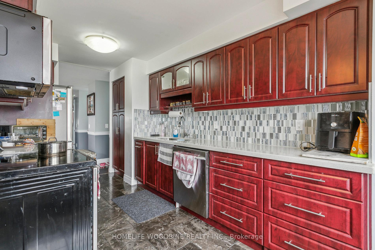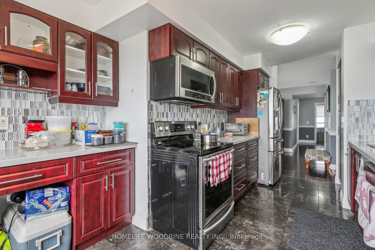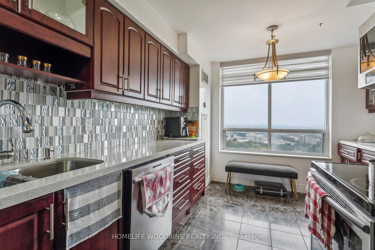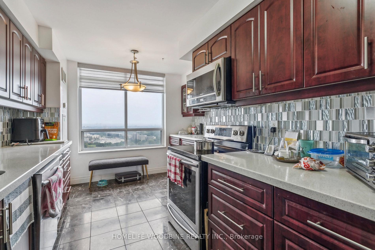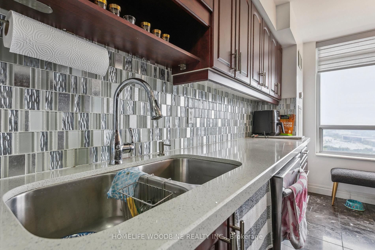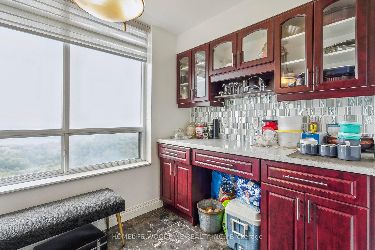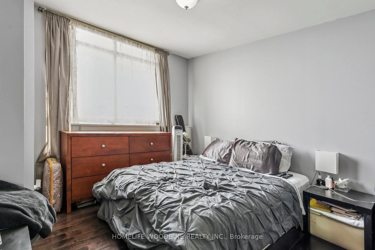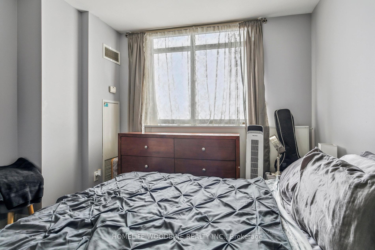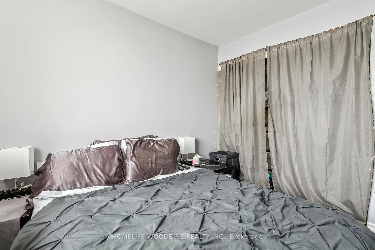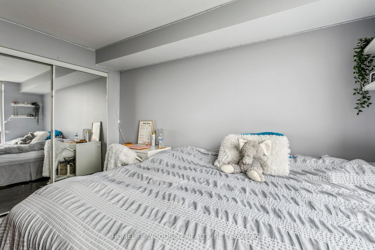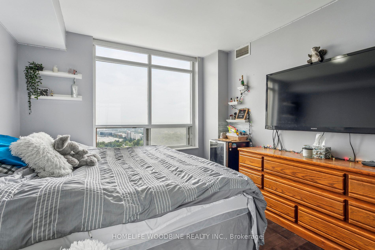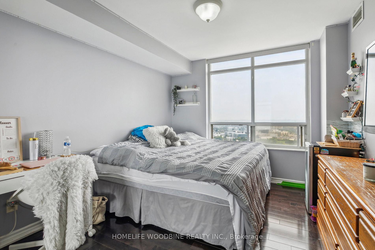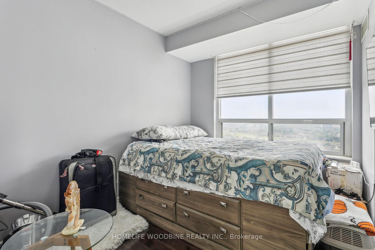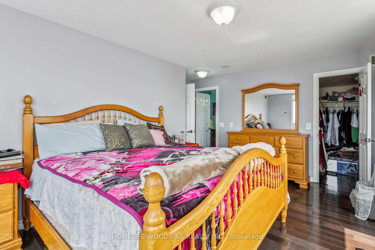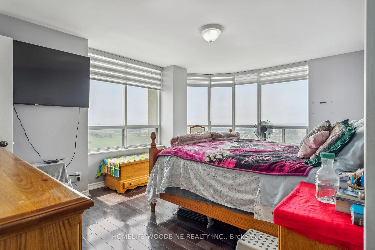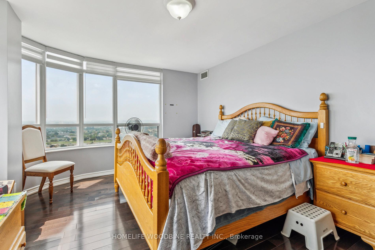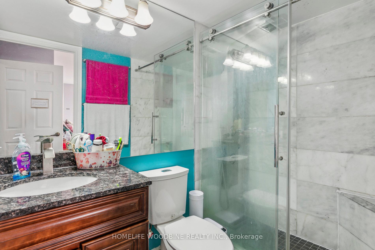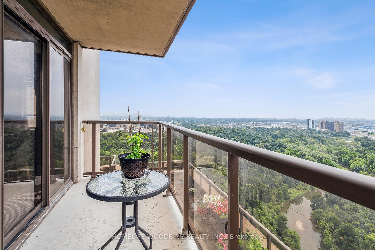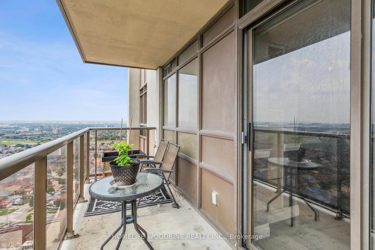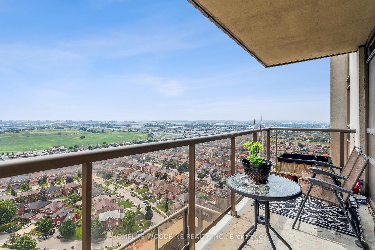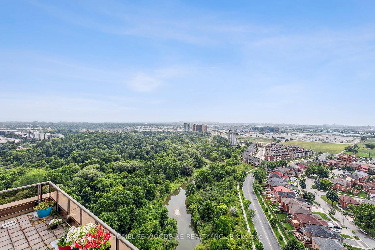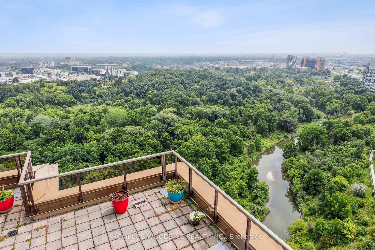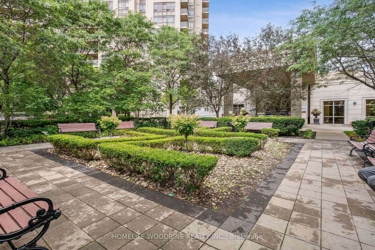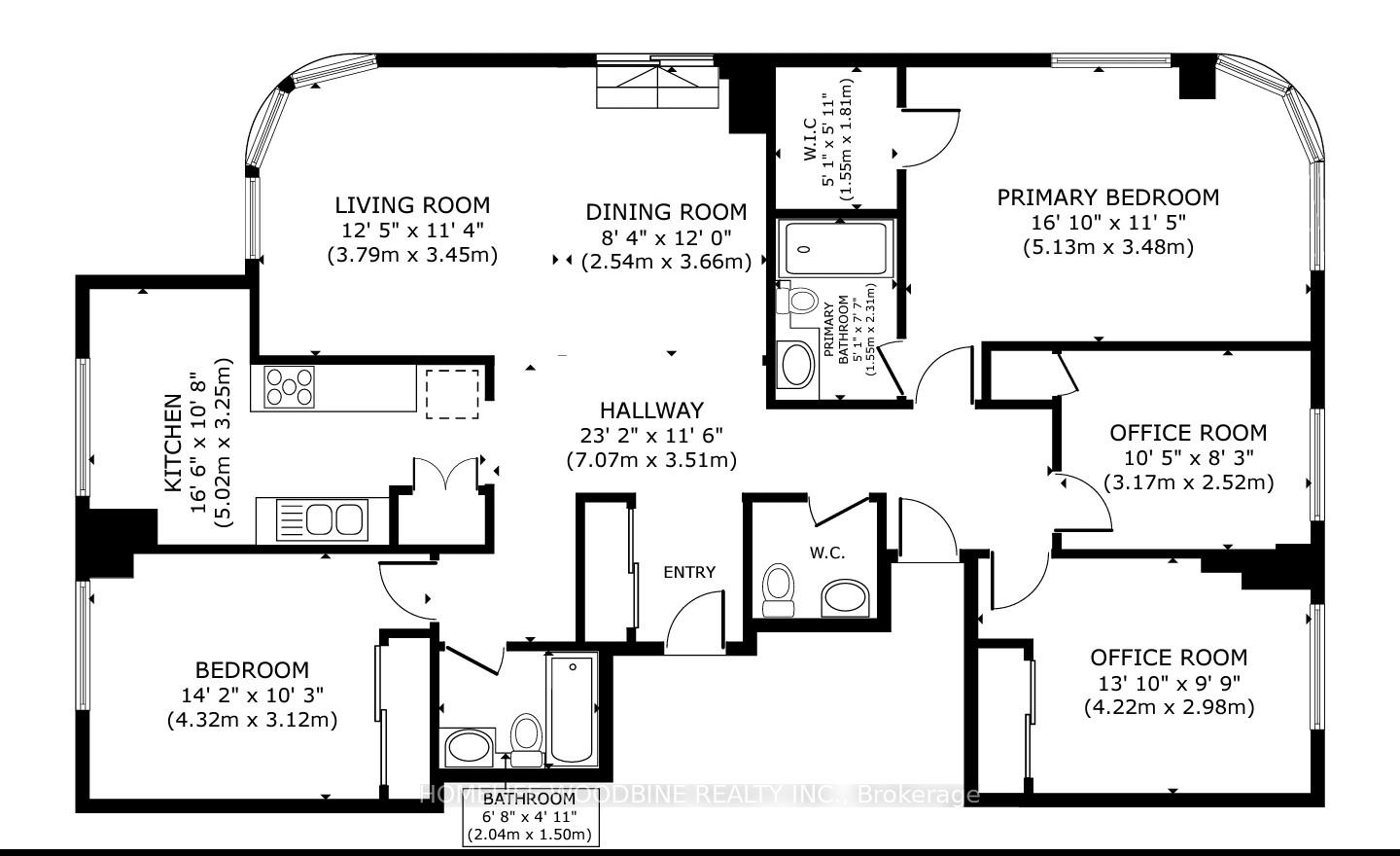$849,900
Available - For Sale
Listing ID: W11920165
700 Humberwood Blvd , Unit 2718, Toronto, M9W 7J4, Ontario
| Tridel built Mansions Of Humberwood, completely renovated 4 bedroom 3 bathroom. Primary bedroom has W/I shower & large W/I closet, large kitchen with breakfast sitting area over-looking the Humber River & Conservation. Amenities incl: Tennis Courts, Billiards Rm, Card Room, Dart Room, 2 Party Rooms with kitchens, Guest Suites, BBQ's, Sauna, Salt Water Swimming Pool, multiple gyms, car wash, 24hr Security & Concierge. End unit gets 180 degrees of views as well as sunrise to sunset. Humber College, Guelph University, TTC & Mississauga bus loop, 427, 400, 401, 410, 409 Hwy 27, William Olser Hospital & Woodbine Casino Pearson Airport & Downtown Toronto. 2 Parking spots P1 right next to doors. Kilometers of extensive walking/biking trails Humber Arboretum & Conservation. |
| Extras: All Drapes, Blinds, SS Washer, SS Dryer, SS Stove, SS Smart Fridge, SS Dishwasher, All remotes & Fobs |
| Price | $849,900 |
| Taxes: | $2834.42 |
| Maintenance Fee: | 1016.53 |
| Address: | 700 Humberwood Blvd , Unit 2718, Toronto, M9W 7J4, Ontario |
| Province/State: | Ontario |
| Condo Corporation No | TSCC |
| Level | 26 |
| Unit No | 18 |
| Directions/Cross Streets: | Humberwood Blvd & Rexdale Blvd |
| Rooms: | 8 |
| Bedrooms: | 4 |
| Bedrooms +: | |
| Kitchens: | 1 |
| Family Room: | Y |
| Basement: | None |
| Approximatly Age: | 16-30 |
| Property Type: | Comm Element Condo |
| Style: | Apartment |
| Exterior: | Concrete |
| Garage Type: | Underground |
| Garage(/Parking)Space: | 2.00 |
| Drive Parking Spaces: | 2 |
| Park #1 | |
| Parking Spot: | 16 |
| Parking Type: | Owned |
| Legal Description: | P1 |
| Park #2 | |
| Parking Spot: | 17 |
| Parking Type: | Owned |
| Legal Description: | P1 |
| Exposure: | Se |
| Balcony: | Open |
| Locker: | Owned |
| Pet Permited: | Restrict |
| Approximatly Age: | 16-30 |
| Approximatly Square Footage: | 1400-1599 |
| Building Amenities: | Bbqs Allowed, Car Wash, Concierge, Exercise Room, Indoor Pool, Party/Meeting Room |
| Property Features: | Grnbelt/Cons, Place Of Worship, Public Transit, Rec Centre, School |
| Maintenance: | 1016.53 |
| CAC Included: | Y |
| Water Included: | Y |
| Common Elements Included: | Y |
| Heat Included: | Y |
| Parking Included: | Y |
| Building Insurance Included: | Y |
| Fireplace/Stove: | N |
| Heat Source: | Gas |
| Heat Type: | Forced Air |
| Central Air Conditioning: | Central Air |
| Central Vac: | N |
| Ensuite Laundry: | Y |
| Elevator Lift: | Y |
$
%
Years
This calculator is for demonstration purposes only. Always consult a professional
financial advisor before making personal financial decisions.
| Although the information displayed is believed to be accurate, no warranties or representations are made of any kind. |
| HOMELIFE WOODBINE REALTY INC. |
|
|

Irfan Bajwa
Broker, ABR, SRS, CNE
Dir:
416-832-9090
Bus:
905-268-1000
Fax:
905-277-0020
| Book Showing | Email a Friend |
Jump To:
At a Glance:
| Type: | Condo - Comm Element Condo |
| Area: | Toronto |
| Municipality: | Toronto |
| Neighbourhood: | West Humber-Clairville |
| Style: | Apartment |
| Approximate Age: | 16-30 |
| Tax: | $2,834.42 |
| Maintenance Fee: | $1,016.53 |
| Beds: | 4 |
| Baths: | 3 |
| Garage: | 2 |
| Fireplace: | N |
Locatin Map:
Payment Calculator:

