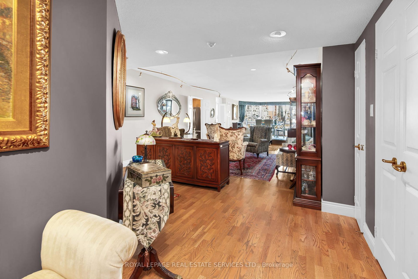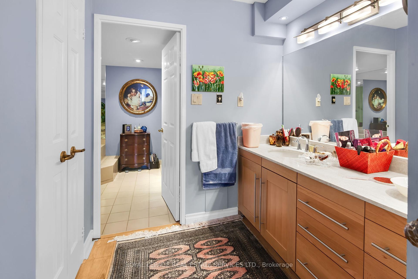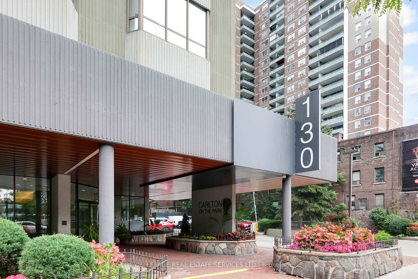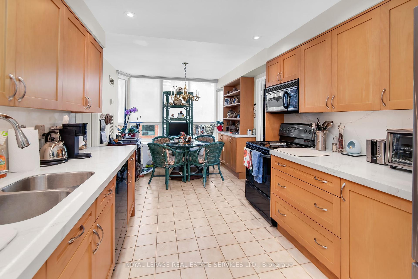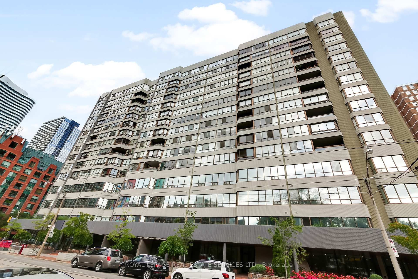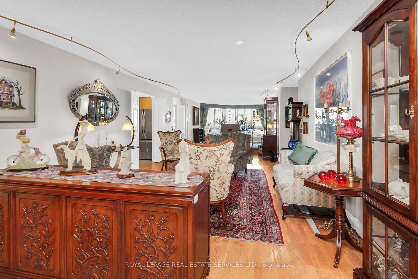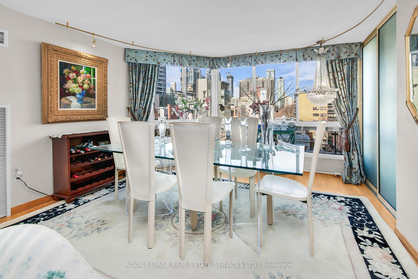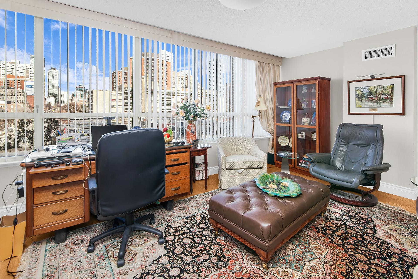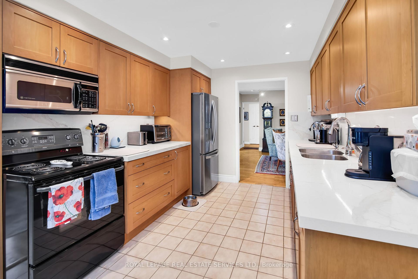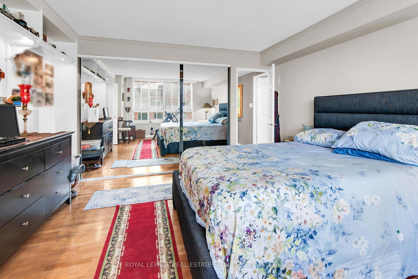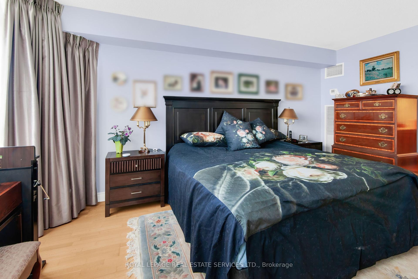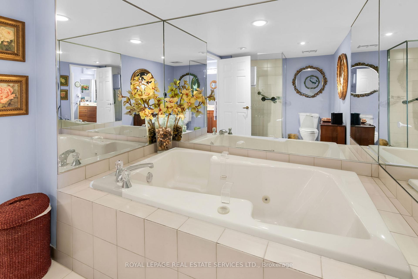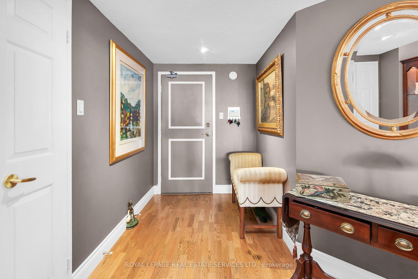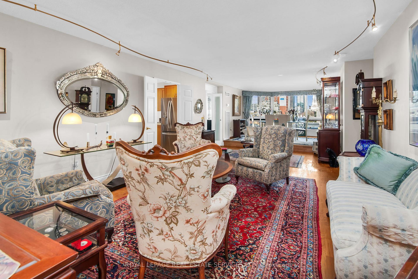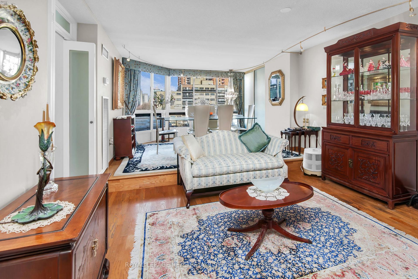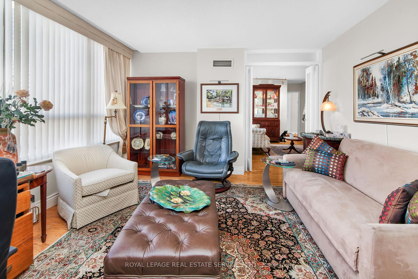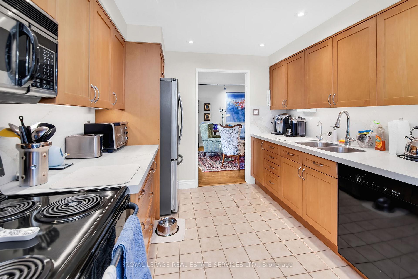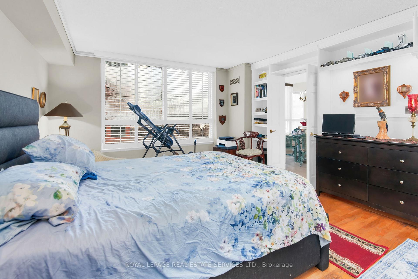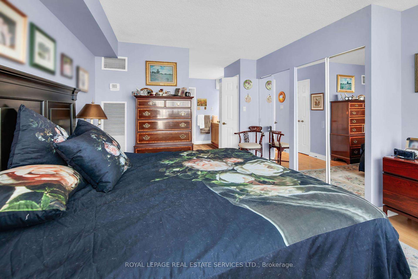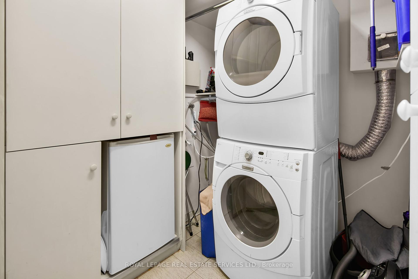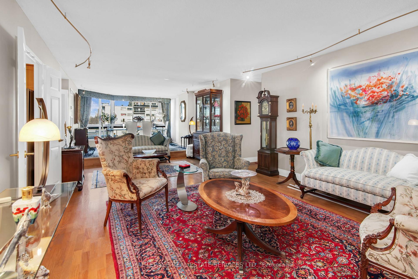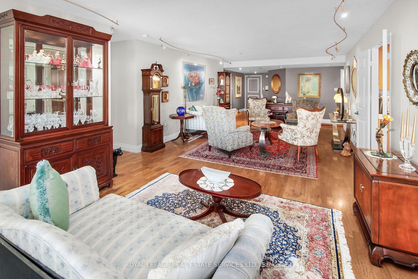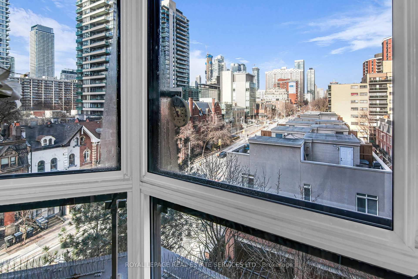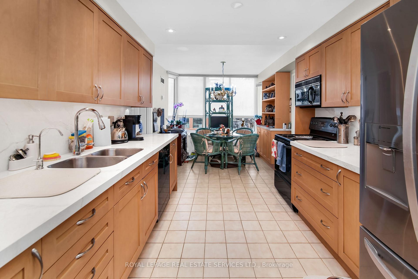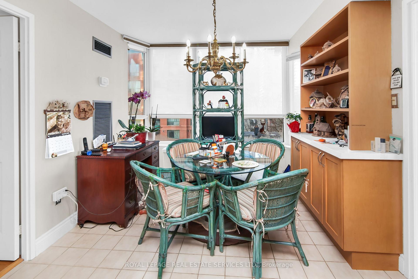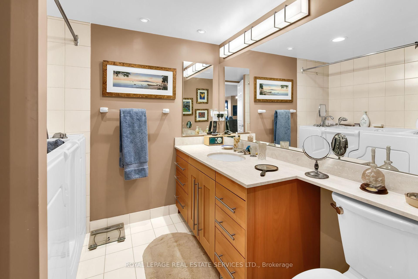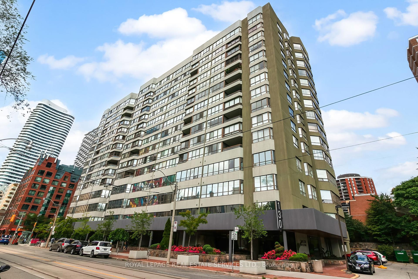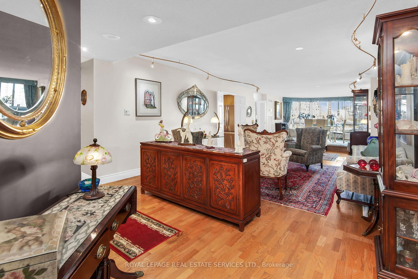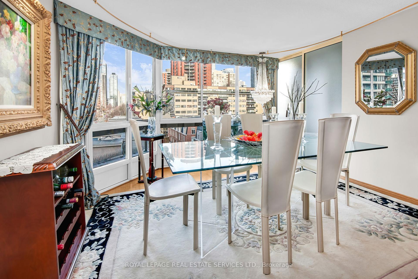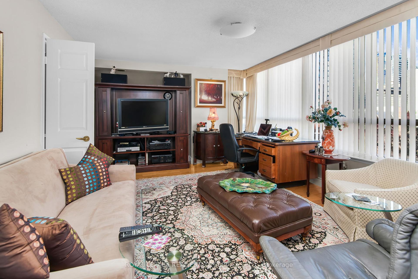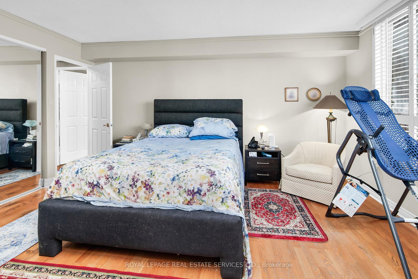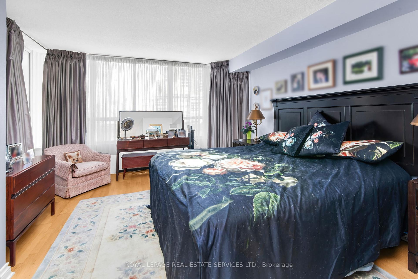$1,295,000
Available - For Sale
Listing ID: C11920573
130 Carlton St , Unit 609, Toronto, M5A 4K3, Ontario
| The Exceptional use of 1936 Square Feet is found in this Two Bedroom Split plan, Two Full Bathrooms with an Expansive Family Room. A large family sized Chiefs Windowed Gourmet Kitchen features a Generous eating area and an Abundance of customized Kitchen cabinetry. The expansive Combined Open Concept Living and Dining room space creates a most innovative and striking design in the living space of the floor plan and its flow of space. The Primary Bedroom Suite features Two Walk-in Closets, a Large Primary Bathroom and Hardwood Flooring. Two car parking is also included with this property. 130 Carlton features 24/7 Concierge Services, an Indoor Pool, Gym, Squash Court, Meeting Rooms, Library, a Party Room, a Rooftop Garden, Bike Storage and Visitor Parking. Discover Downtown Living at its Best. 130 Carlton is at the Centre of the City, steps to TTC, Metropolitan Toronto University, University of Toronto, Iconic Flagship Loblaws Store, a short walk to Cabbagetown, Shopping and a short walk to the Financial District. |
| Price | $1,295,000 |
| Taxes: | $5228.76 |
| Maintenance Fee: | 2139.95 |
| Address: | 130 Carlton St , Unit 609, Toronto, M5A 4K3, Ontario |
| Province/State: | Ontario |
| Condo Corporation No | MTCC |
| Level | 03 |
| Unit No | 10 |
| Directions/Cross Streets: | Carlton & Jarvis |
| Rooms: | 6 |
| Bedrooms: | 2 |
| Bedrooms +: | |
| Kitchens: | 1 |
| Family Room: | Y |
| Basement: | None |
| Approximatly Age: | 51-99 |
| Property Type: | Condo Apt |
| Style: | Apartment |
| Exterior: | Concrete |
| Garage Type: | Underground |
| Garage(/Parking)Space: | 2.00 |
| Drive Parking Spaces: | 0 |
| Park #1 | |
| Parking Spot: | 40 |
| Parking Type: | Owned |
| Legal Description: | Level A P2 |
| Park #2 | |
| Parking Spot: | 55 |
| Parking Type: | Owned |
| Legal Description: | Level A P2 |
| Exposure: | Nw |
| Balcony: | Encl |
| Locker: | None |
| Pet Permited: | Restrict |
| Approximatly Age: | 51-99 |
| Approximatly Square Footage: | 1800-1999 |
| Building Amenities: | Concierge, Exercise Room, Indoor Pool, Party/Meeting Room, Rooftop Deck/Garden, Visitor Parking |
| Property Features: | Hospital, Other, Park, Place Of Worship, Public Transit, School |
| Maintenance: | 2139.95 |
| CAC Included: | Y |
| Hydro Included: | Y |
| Water Included: | Y |
| Cabel TV Included: | Y |
| Common Elements Included: | Y |
| Heat Included: | Y |
| Parking Included: | Y |
| Building Insurance Included: | Y |
| Fireplace/Stove: | N |
| Heat Source: | Gas |
| Heat Type: | Forced Air |
| Central Air Conditioning: | Central Air |
| Central Vac: | N |
| Ensuite Laundry: | Y |
| Elevator Lift: | Y |
$
%
Years
This calculator is for demonstration purposes only. Always consult a professional
financial advisor before making personal financial decisions.
| Although the information displayed is believed to be accurate, no warranties or representations are made of any kind. |
| ROYAL LEPAGE REAL ESTATE SERVICES LTD. |
|
|

Irfan Bajwa
Broker, ABR, SRS, CNE
Dir:
416-832-9090
Bus:
905-268-1000
Fax:
905-277-0020
| Virtual Tour | Book Showing | Email a Friend |
Jump To:
At a Glance:
| Type: | Condo - Condo Apt |
| Area: | Toronto |
| Municipality: | Toronto |
| Neighbourhood: | Cabbagetown-South St. James Town |
| Style: | Apartment |
| Approximate Age: | 51-99 |
| Tax: | $5,228.76 |
| Maintenance Fee: | $2,139.95 |
| Beds: | 2 |
| Baths: | 2 |
| Garage: | 2 |
| Fireplace: | N |
Locatin Map:
Payment Calculator:

