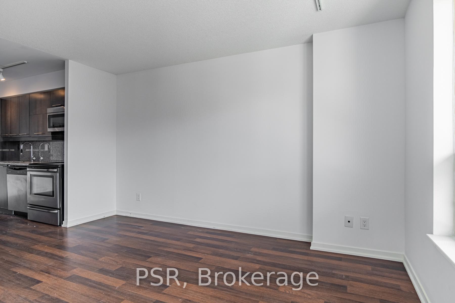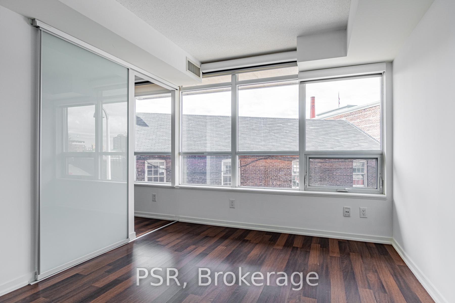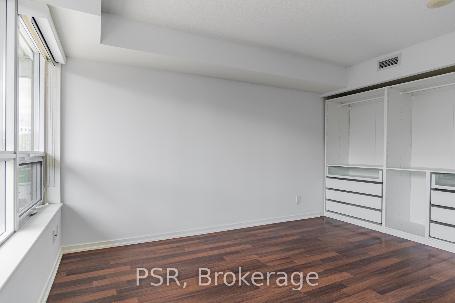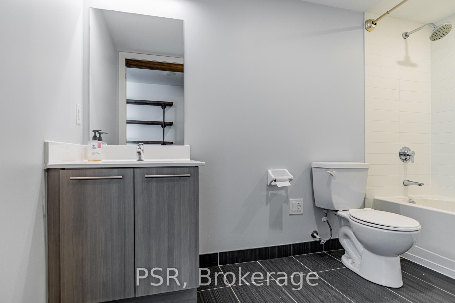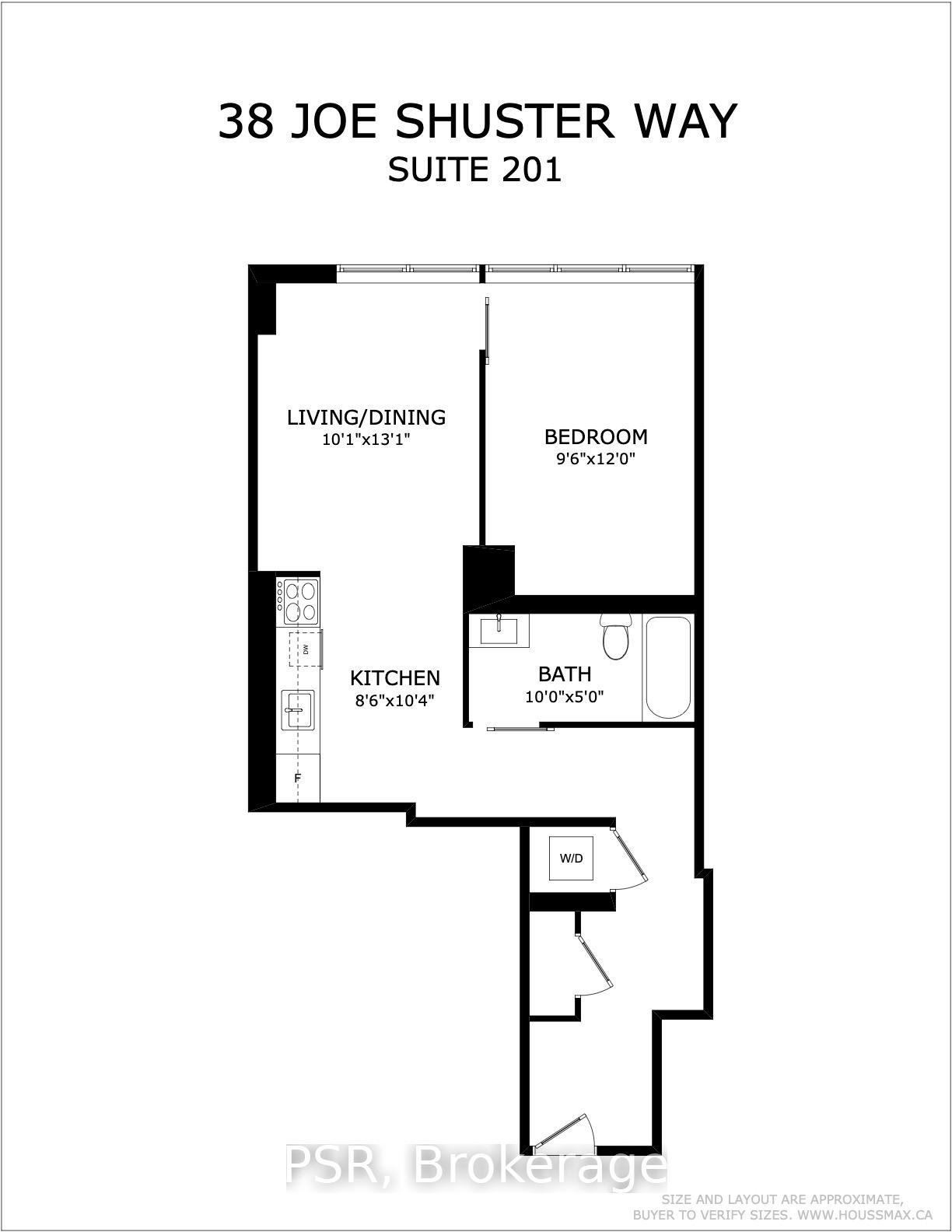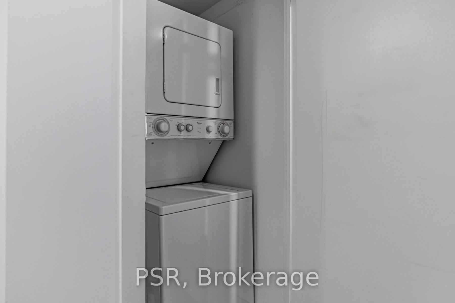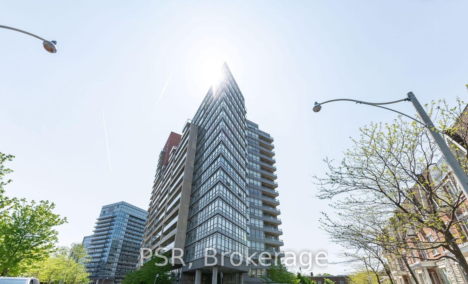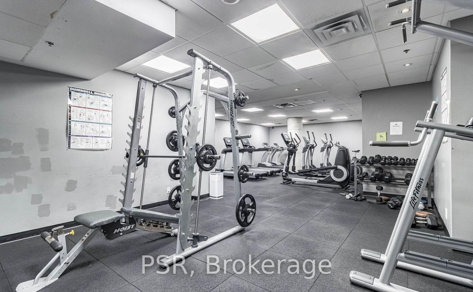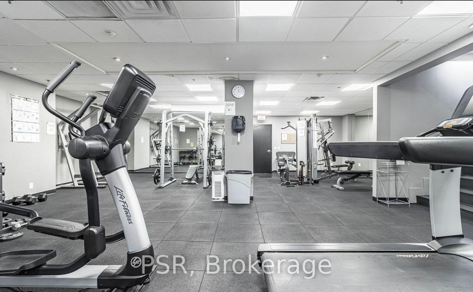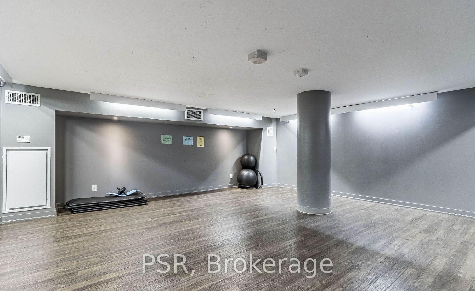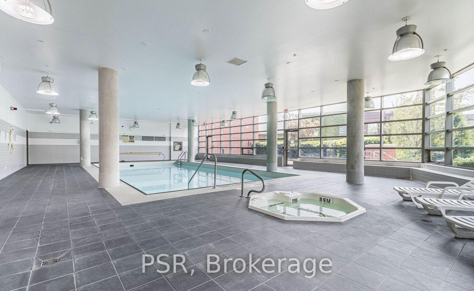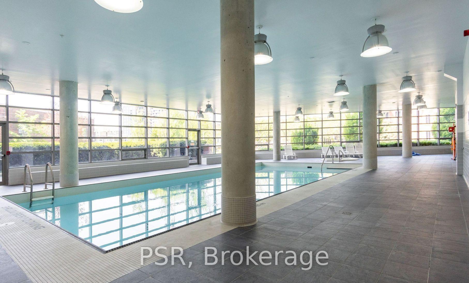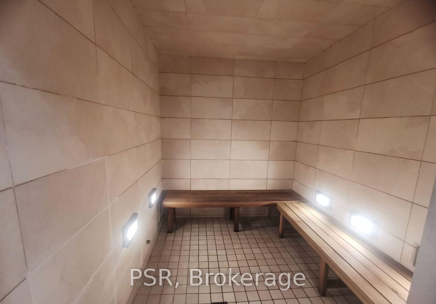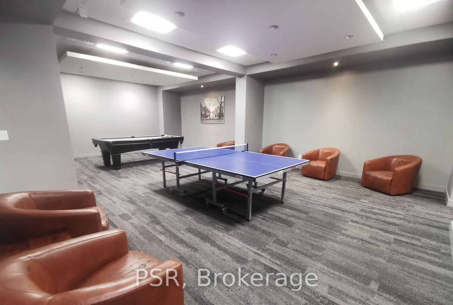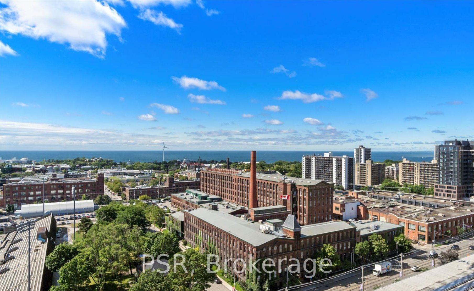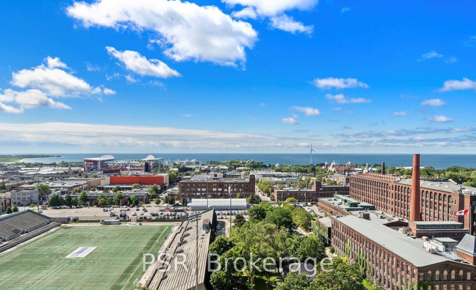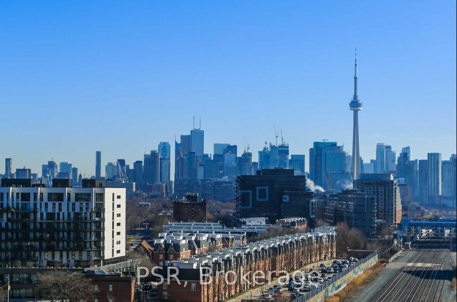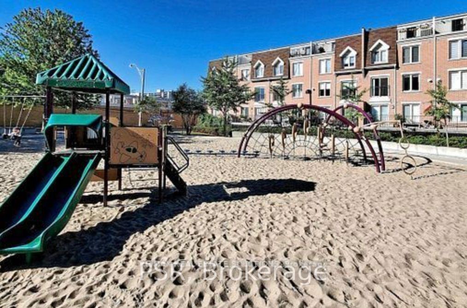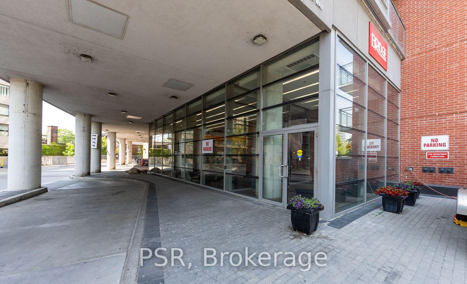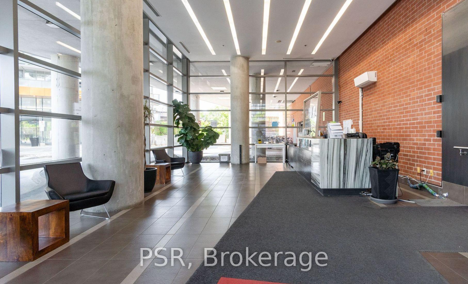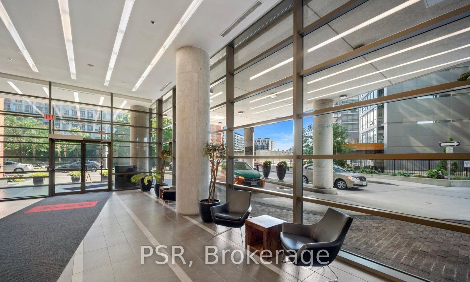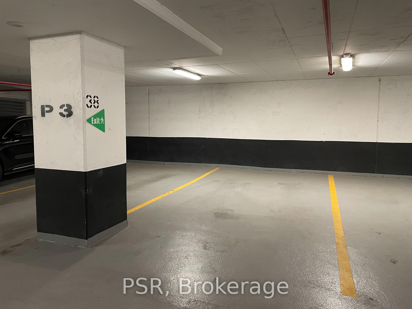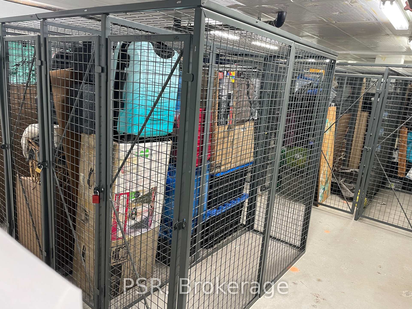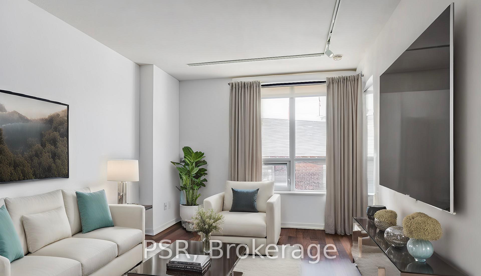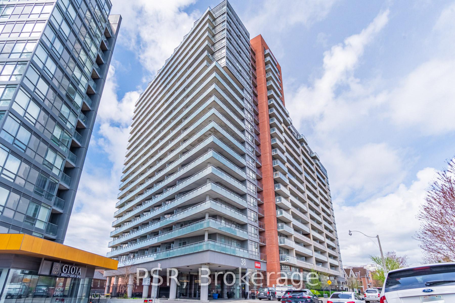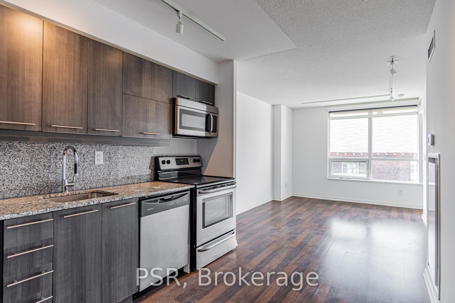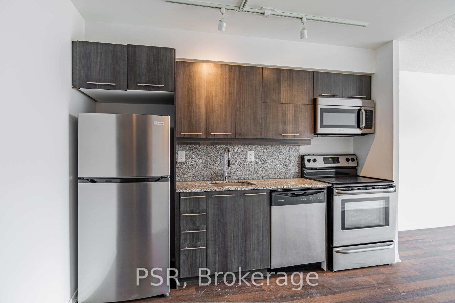$399,000
Available - For Sale
Listing ID: W11919135
38 Joe Shuster Way , Unit 201, Toronto, M6K 0A5, Ontario
| Welcome To The Bridge Condos! Located In The Heart Of Downtown Toronto! Walk Along King Street West Or Queen Street West & Enjoy The Downtown Culture. Minutes To Liberty Village, CNE, Go Train, Grocery stores, Canadian Tire, The Gardiner, parks, dog parks and The Waterfront. 24 Hour Street Car Just Steps From Your Door. This Unit has A Great Functional layout with Stainless Steel Appliances in the kitchen, Granite counters, a built-in closet organizer in the bedroom, newly installed Barn door for the bathroom and track lighting in the living room. Parking Spot & Locker Included. Perfect for First time home Buyers or down-sizers! Low Floor so You don't have to wait for an Elevator! Amenities include an Indoor Pool, Sauna, Gym, Guest Suites, Security and Lounge. Freshly Painted, Just move in and Enjoy! |
| Price | $399,000 |
| Taxes: | $2360.40 |
| Maintenance Fee: | 608.54 |
| Address: | 38 Joe Shuster Way , Unit 201, Toronto, M6K 0A5, Ontario |
| Province/State: | Ontario |
| Condo Corporation No | TSCC |
| Level | 2 |
| Unit No | 1 |
| Directions/Cross Streets: | KING ST W & DUFFERIN |
| Rooms: | 3 |
| Bedrooms: | 1 |
| Bedrooms +: | |
| Kitchens: | 1 |
| Family Room: | N |
| Basement: | None |
| Property Type: | Condo Apt |
| Style: | Apartment |
| Exterior: | Brick |
| Garage Type: | Underground |
| Garage(/Parking)Space: | 1.00 |
| Drive Parking Spaces: | 1 |
| Park #1 | |
| Parking Type: | Owned |
| Legal Description: | P3 / 38 |
| Exposure: | Sw |
| Balcony: | None |
| Locker: | Owned |
| Pet Permited: | Restrict |
| Approximatly Square Footage: | 600-699 |
| Building Amenities: | Concierge |
| Property Features: | Park |
| Maintenance: | 608.54 |
| CAC Included: | Y |
| Water Included: | Y |
| Common Elements Included: | Y |
| Heat Included: | Y |
| Parking Included: | Y |
| Building Insurance Included: | Y |
| Fireplace/Stove: | N |
| Heat Source: | Gas |
| Heat Type: | Forced Air |
| Central Air Conditioning: | Central Air |
| Central Vac: | N |
| Laundry Level: | Main |
| Ensuite Laundry: | Y |
$
%
Years
This calculator is for demonstration purposes only. Always consult a professional
financial advisor before making personal financial decisions.
| Although the information displayed is believed to be accurate, no warranties or representations are made of any kind. |
| PSR |
|
|

Irfan Bajwa
Broker, ABR, SRS, CNE
Dir:
416-832-9090
Bus:
905-268-1000
Fax:
905-277-0020
| Book Showing | Email a Friend |
Jump To:
At a Glance:
| Type: | Condo - Condo Apt |
| Area: | Toronto |
| Municipality: | Toronto |
| Neighbourhood: | South Parkdale |
| Style: | Apartment |
| Tax: | $2,360.4 |
| Maintenance Fee: | $608.54 |
| Beds: | 1 |
| Baths: | 1 |
| Garage: | 1 |
| Fireplace: | N |
Locatin Map:
Payment Calculator:

