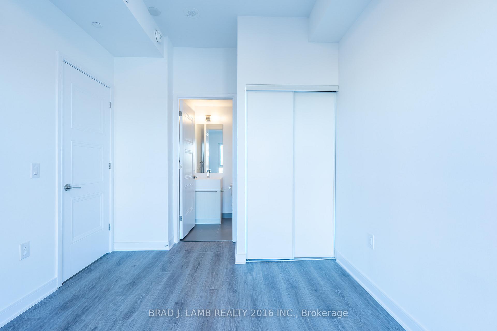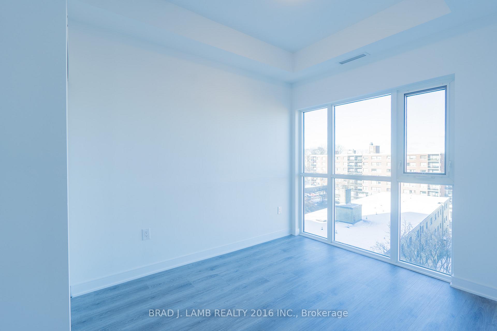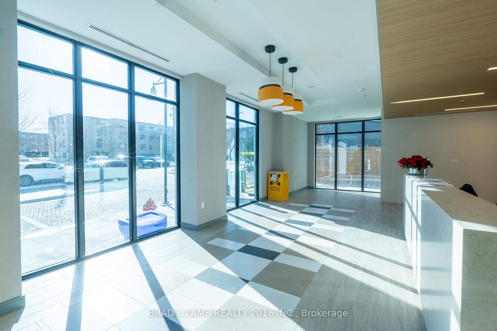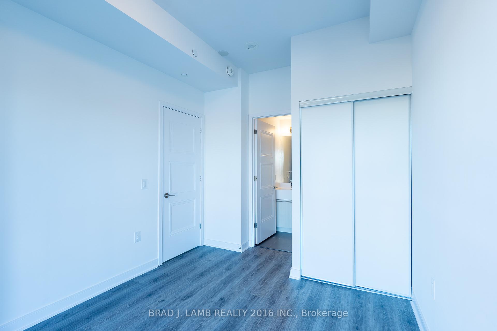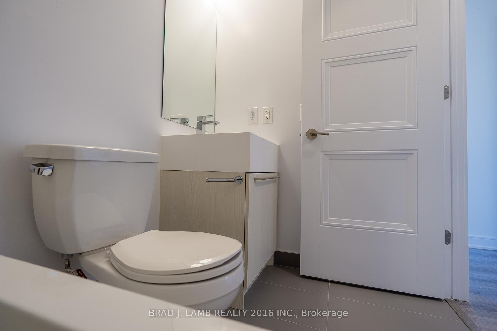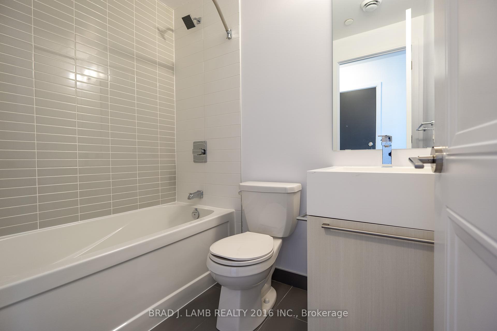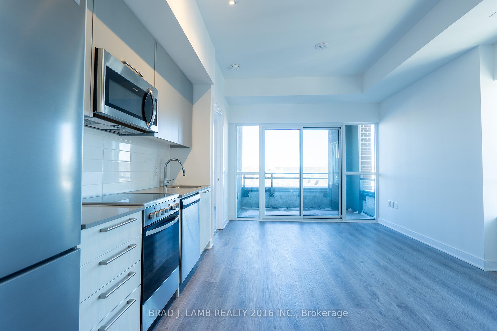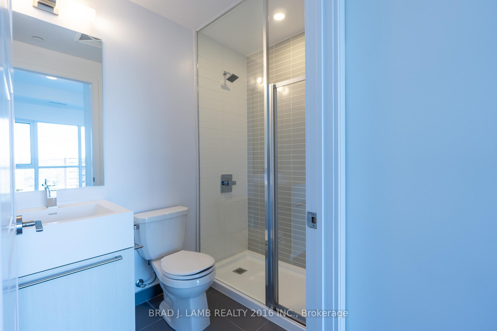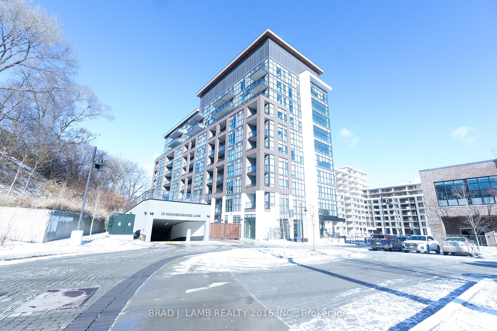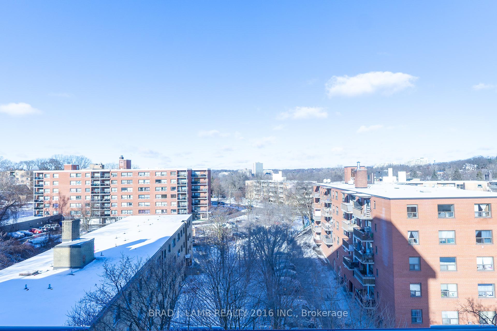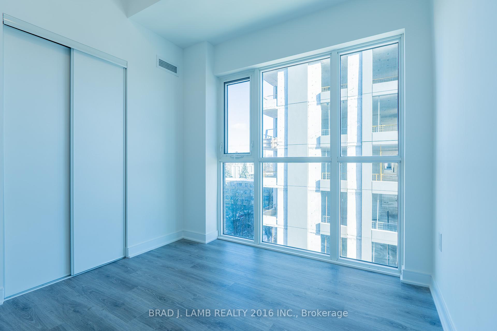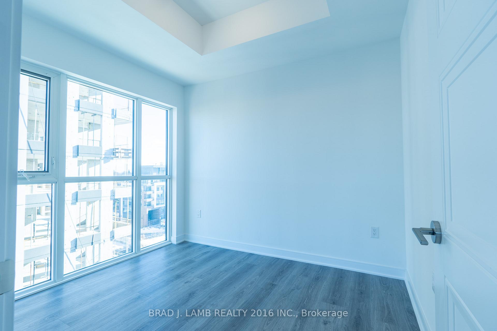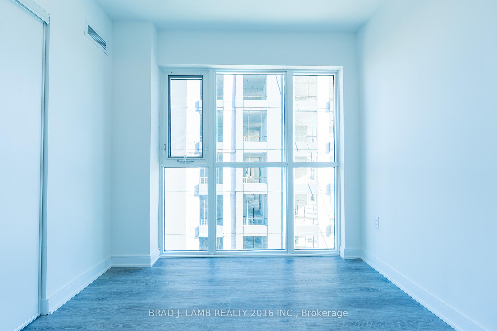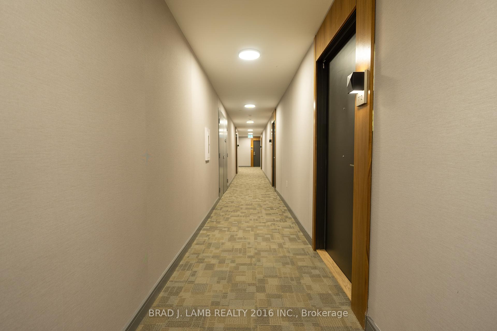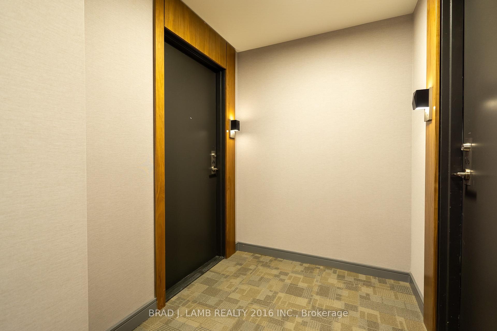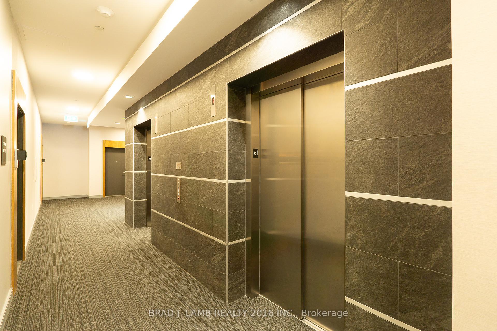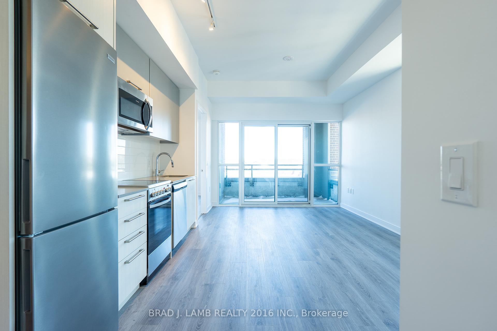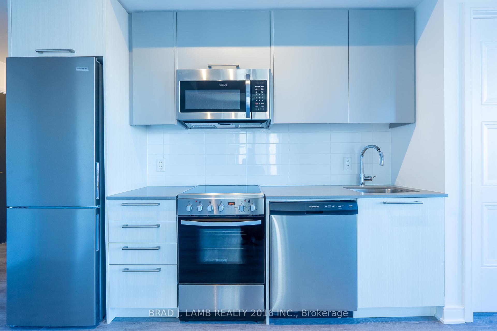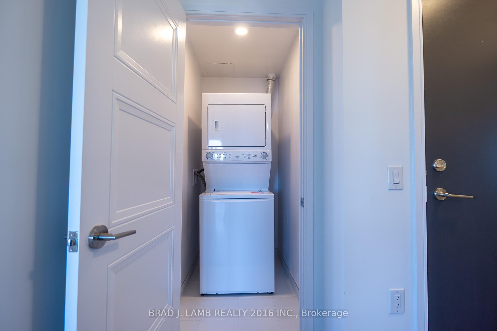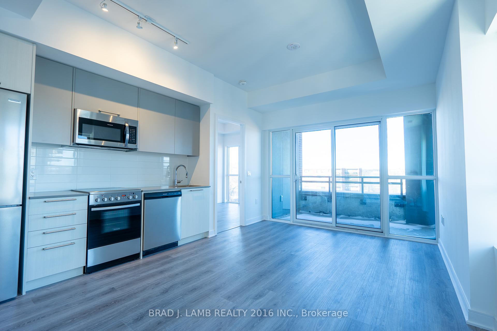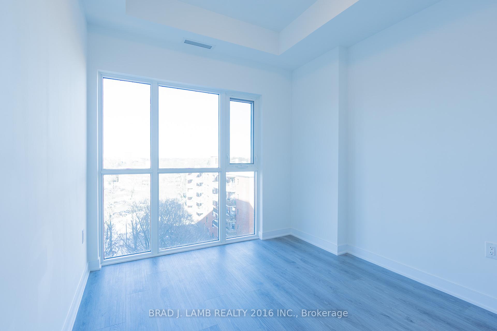$659,000
Available - For Sale
Listing ID: W11918291
25 Neighbourhood Lane South , Unit 713, Toronto, M8Y 0C4, Ontario
| Introducing the well-appointed "Drift" floor-plan (682sqft + 60 sqft) a stunning modern 2-bedroom, 2-bathroom unit thoughtfully designed to suit any lifestyle. This functional andstylish home features laminate flooring throughout, a chef-inspired kitchen with stainlesssteel appliances, Caesarstone countertops, and valance lighting for added elegance. The open-concept layout is complemented by expansive windows that flood the space with natural sunlighteach morning, creating a warm and inviting atmosphere. Step out onto the sheltered balcony toenjoy fresh air and outdoor relaxation, no matter the weather. Whether youre starting a newchapter, downsizing, or looking for an exceptional investment opportunity, this beautiful unitoffers the perfect balance of modern design and everyday functionality.*2nd Parking can be purchased with the property at $39,900 and 2nd Locker at $3990. |
| Price | $659,000 |
| Taxes: | $0.00 |
| Maintenance Fee: | 620.66 |
| Address: | 25 Neighbourhood Lane South , Unit 713, Toronto, M8Y 0C4, Ontario |
| Province/State: | Ontario |
| Condo Corporation No | TSCC |
| Level | 7 |
| Unit No | 13 |
| Directions/Cross Streets: | Parklawn & The Queensway |
| Rooms: | 5 |
| Bedrooms: | 2 |
| Bedrooms +: | |
| Kitchens: | 1 |
| Family Room: | N |
| Basement: | None |
| Approximatly Age: | 0-5 |
| Property Type: | Condo Apt |
| Style: | Apartment |
| Exterior: | Brick |
| Garage Type: | Underground |
| Garage(/Parking)Space: | 1.00 |
| Drive Parking Spaces: | 0 |
| Park #1 | |
| Parking Spot: | B28 |
| Parking Type: | Owned |
| Legal Description: | B |
| Exposure: | E |
| Balcony: | Open |
| Locker: | Owned |
| Pet Permited: | Restrict |
| Retirement Home: | N |
| Approximatly Age: | 0-5 |
| Approximatly Square Footage: | 700-799 |
| Building Amenities: | Guest Suites, Gym, Media Room, Party/Meeting Room, Recreation Room, Visitor Parking |
| Maintenance: | 620.66 |
| CAC Included: | Y |
| Common Elements Included: | Y |
| Parking Included: | Y |
| Building Insurance Included: | Y |
| Fireplace/Stove: | N |
| Heat Source: | Gas |
| Heat Type: | Forced Air |
| Central Air Conditioning: | Central Air |
| Central Vac: | N |
| Laundry Level: | Main |
| Ensuite Laundry: | Y |
| Elevator Lift: | Y |
$
%
Years
This calculator is for demonstration purposes only. Always consult a professional
financial advisor before making personal financial decisions.
| Although the information displayed is believed to be accurate, no warranties or representations are made of any kind. |
| BRAD J. LAMB REALTY 2016 INC. |
|
|

Irfan Bajwa
Broker, ABR, SRS, CNE
Dir:
416-832-9090
Bus:
905-268-1000
Fax:
905-277-0020
| Book Showing | Email a Friend |
Jump To:
At a Glance:
| Type: | Condo - Condo Apt |
| Area: | Toronto |
| Municipality: | Toronto |
| Neighbourhood: | Stonegate-Queensway |
| Style: | Apartment |
| Approximate Age: | 0-5 |
| Maintenance Fee: | $620.66 |
| Beds: | 2 |
| Baths: | 2 |
| Garage: | 1 |
| Fireplace: | N |
Locatin Map:
Payment Calculator:

