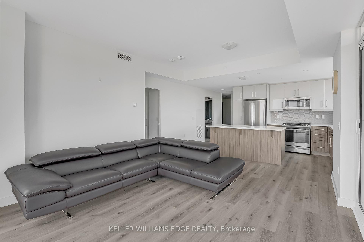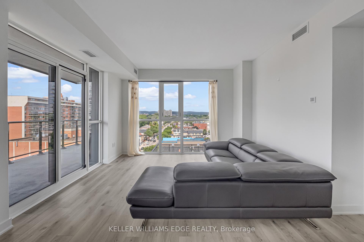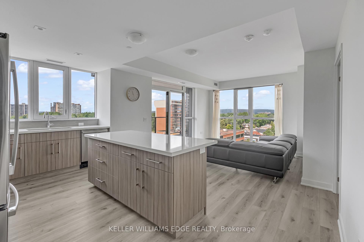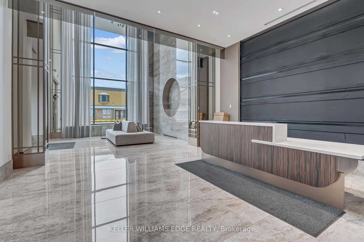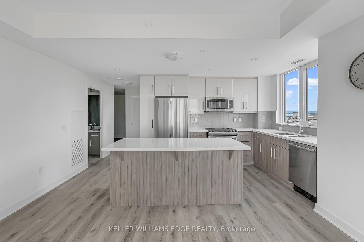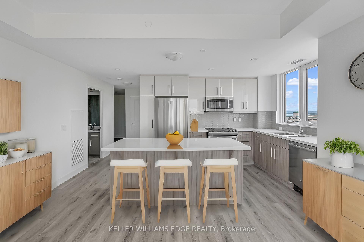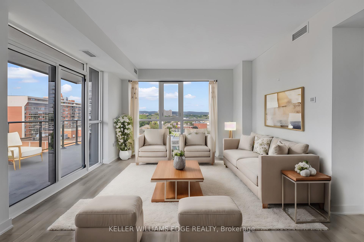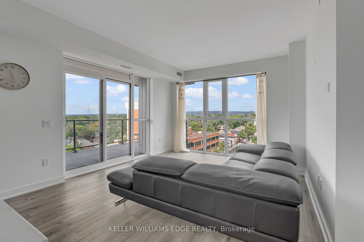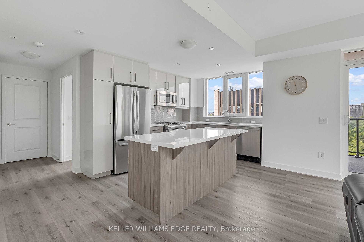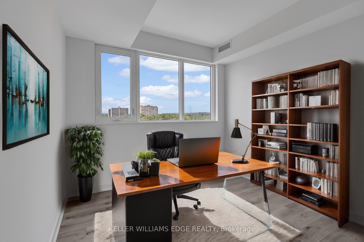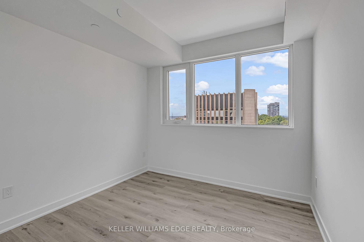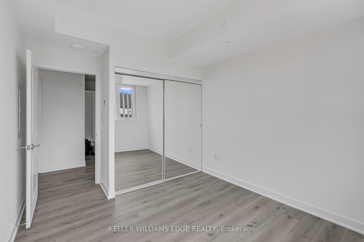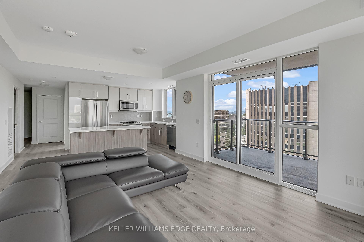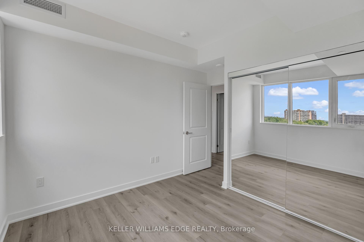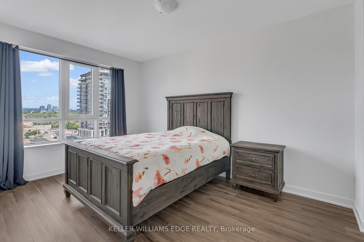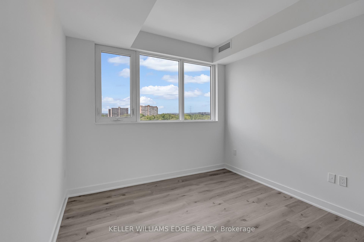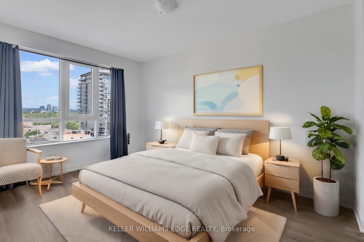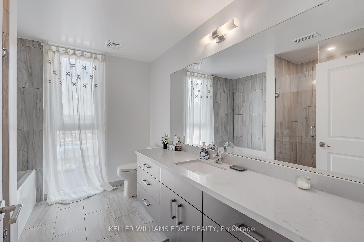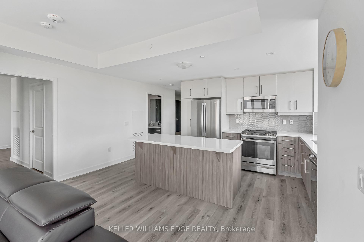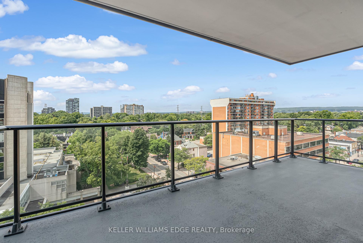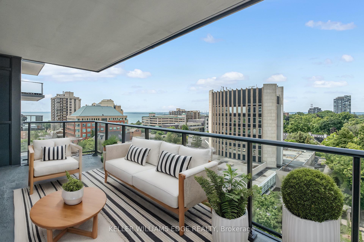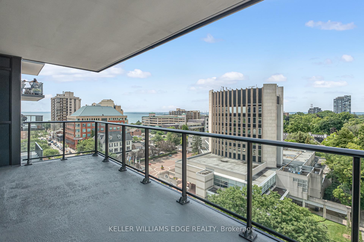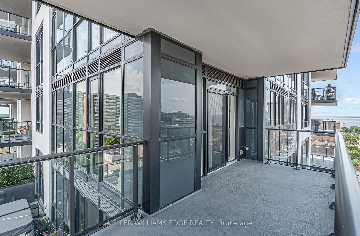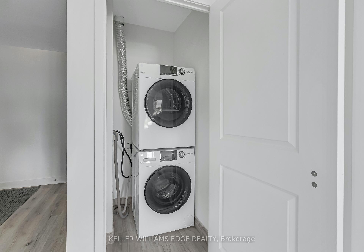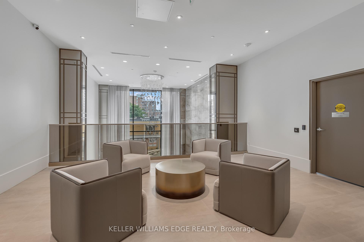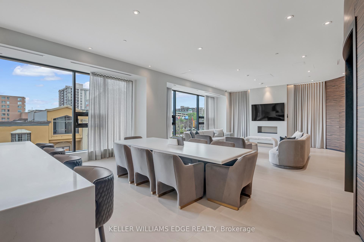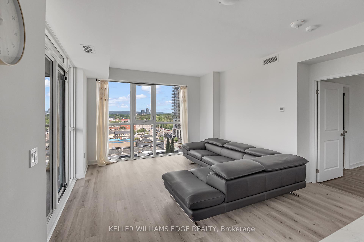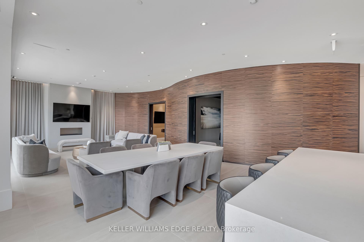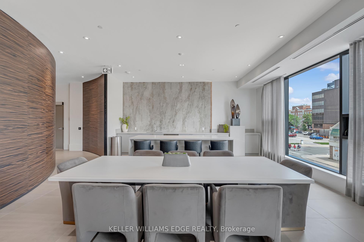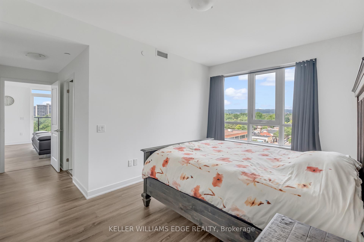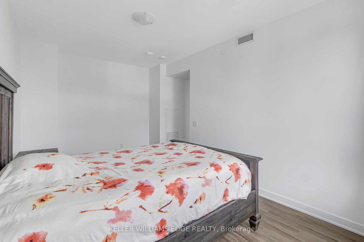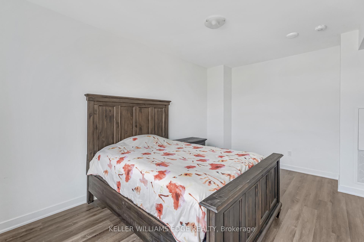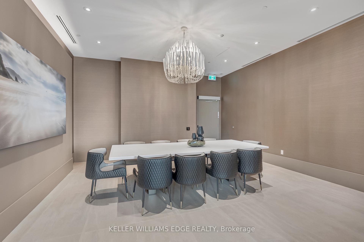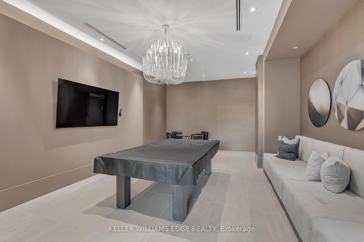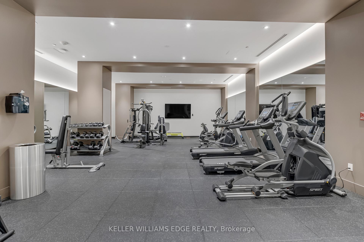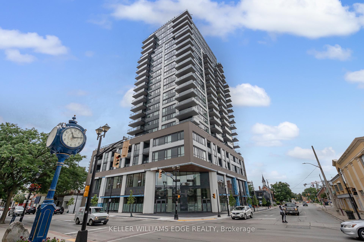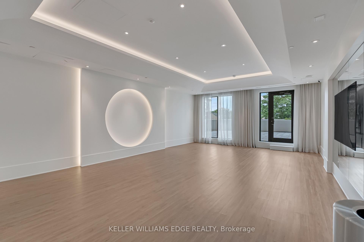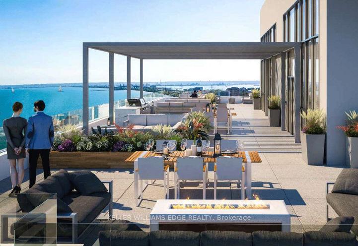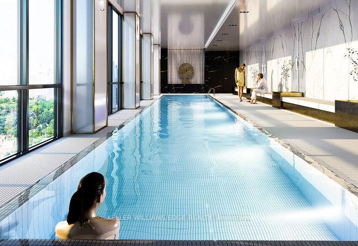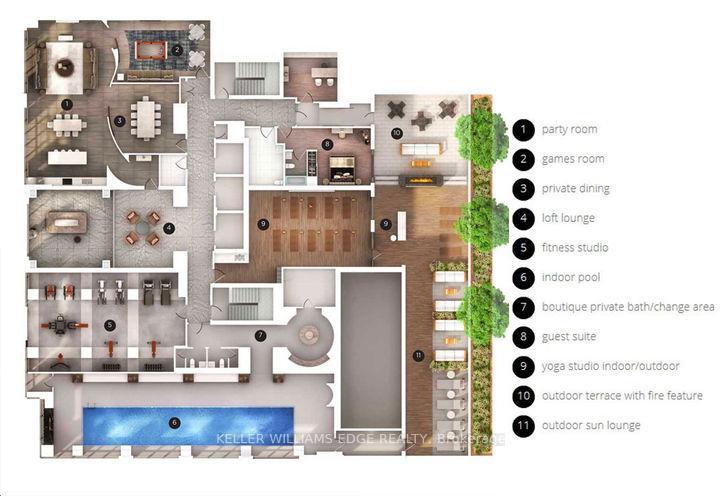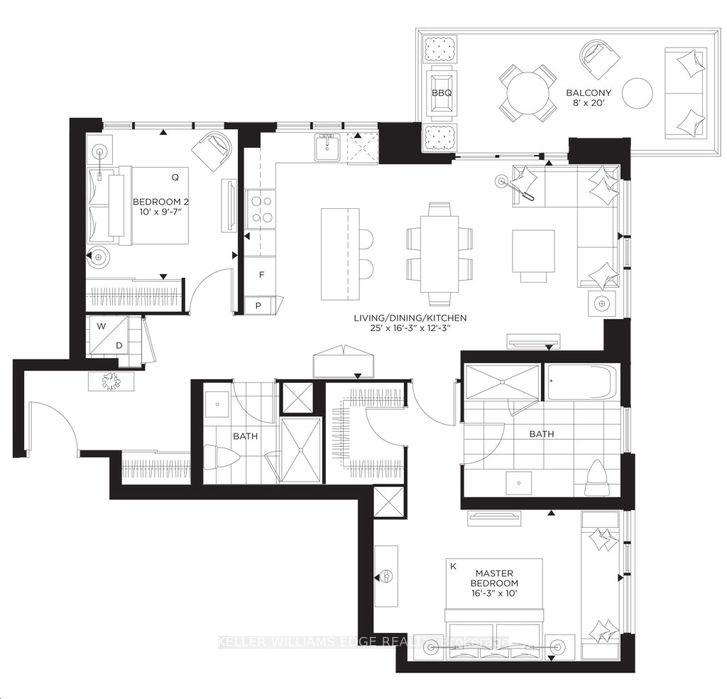$959,900
Available - For Sale
Listing ID: W11918277
2007 James St , Unit 707, Burlington, L7R 1H1, Ontario
| Welcome to this stunning newly constructed condo, a serene oasis that seamlessly combines modern luxury with the convenience of downtown living. Perfectly placed in the heart of downtown Burlington, this 2-bedroom, 2-bathroom condo offers an unparalleled lifestyle experience. As you enter the condo, you are greeted by an open-concept living space that seamlessly connects the living room, dining area, and kitchen. Large windows line the exterior walls (corner unit) allowing natural light to flood the space, while the sprawling private balcony offers partial views of the lake and a front row seat to breathe taking sunsets. The gourmet kitchen is a chef's delight, equipped with high-end stainless steel appliances, modern countertops, ample cabinet space and a large centre island perfect for entertaining. The large primary bedroom boasts a 4pc ensuite and a large walk-in closet and the second bedroom is equally well-appointed, providing a comfortable space for guests or family members. Residents of this condo also have access to an indoor lap pool, yoga and wellness studio, roof top lounge & BBQ area, party room, games room, fitness centre, guest suites, pet wash station, 24 hour security and more! Walking distance to all amenities, the waterfront, local trails and popular shops & restaurants. Book your private showing today! |
| Price | $959,900 |
| Taxes: | $0.00 |
| Maintenance Fee: | 828.00 |
| Address: | 2007 James St , Unit 707, Burlington, L7R 1H1, Ontario |
| Province/State: | Ontario |
| Condo Corporation No | HCP |
| Level | 7 |
| Unit No | 7 |
| Locker No | 70 |
| Directions/Cross Streets: | Brant St |
| Rooms: | 4 |
| Bedrooms: | 2 |
| Bedrooms +: | |
| Kitchens: | 1 |
| Family Room: | N |
| Basement: | None |
| Level/Floor | Room | Length(ft) | Width(ft) | Descriptions | |
| Room 1 | Main | Bathroom | 3 Pc Bath | ||
| Room 2 | Main | Br | 10 | 9.58 | |
| Room 3 | Main | Kitchen | 24.01 | 8.17 | |
| Room 4 | Main | Living | 8.17 | 12.23 | Balcony |
| Room 5 | Main | Prim Bdrm | 16.24 | 10 | W/I Closet, 4 Pc Ensuite |
| Washroom Type | No. of Pieces | Level |
| Washroom Type 1 | 3 |
| Approximatly Age: | New |
| Property Type: | Condo Apt |
| Style: | Apartment |
| Exterior: | Alum Siding, Stone |
| Garage Type: | Underground |
| Garage(/Parking)Space: | 1.00 |
| Drive Parking Spaces: | 0 |
| Park #1 | |
| Parking Spot: | #40 |
| Parking Type: | Owned |
| Legal Description: | D |
| Exposure: | W |
| Balcony: | Open |
| Locker: | Owned |
| Pet Permited: | Restrict |
| Approximatly Age: | New |
| Approximatly Square Footage: | 1000-1199 |
| Building Amenities: | Bbqs Allowed, Gym, Indoor Pool, Media Room, Party/Meeting Room, Rooftop Deck/Garden |
| Property Features: | Arts Centre, Golf, Hospital, Park, Public Transit, Waterfront |
| Maintenance: | 828.00 |
| Common Elements Included: | Y |
| Building Insurance Included: | Y |
| Fireplace/Stove: | N |
| Heat Source: | Gas |
| Heat Type: | Forced Air |
| Central Air Conditioning: | Central Air |
| Central Vac: | N |
| Ensuite Laundry: | Y |
| Elevator Lift: | Y |
$
%
Years
This calculator is for demonstration purposes only. Always consult a professional
financial advisor before making personal financial decisions.
| Although the information displayed is believed to be accurate, no warranties or representations are made of any kind. |
| KELLER WILLIAMS EDGE REALTY |
|
|

Irfan Bajwa
Broker, ABR, SRS, CNE
Dir:
416-832-9090
Bus:
905-858-0000
Fax:
905-452-7646
| Virtual Tour | Book Showing | Email a Friend |
Jump To:
At a Glance:
| Type: | Condo - Condo Apt |
| Area: | Halton |
| Municipality: | Burlington |
| Neighbourhood: | Brant |
| Style: | Apartment |
| Approximate Age: | New |
| Maintenance Fee: | $828 |
| Beds: | 2 |
| Baths: | 2 |
| Garage: | 1 |
| Fireplace: | N |
Locatin Map:
Payment Calculator:

