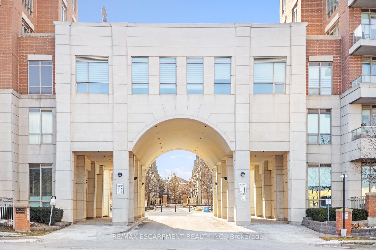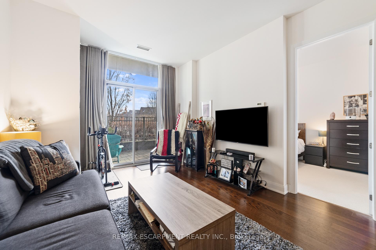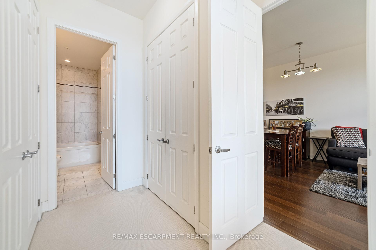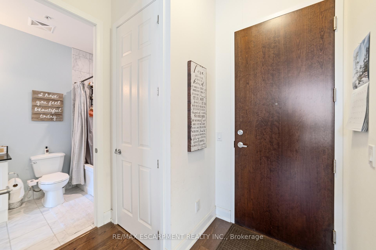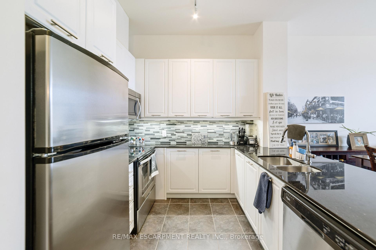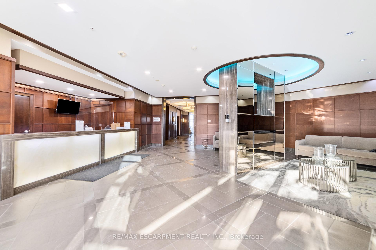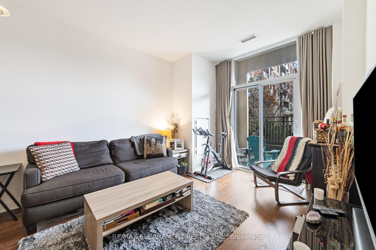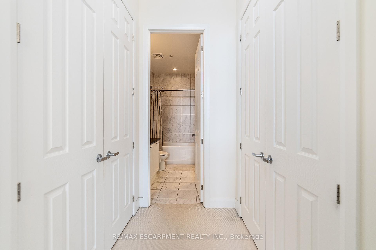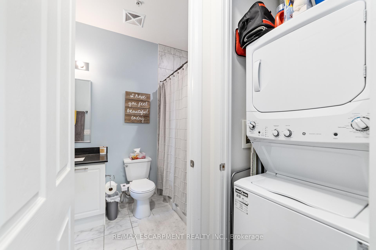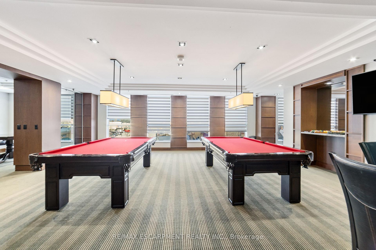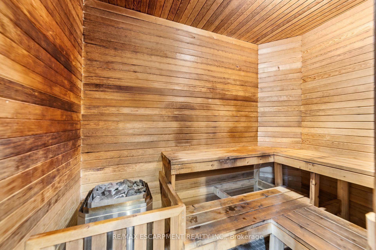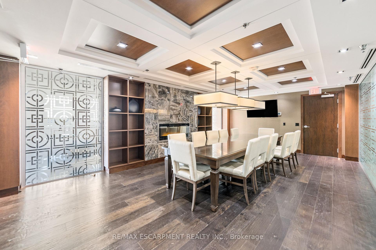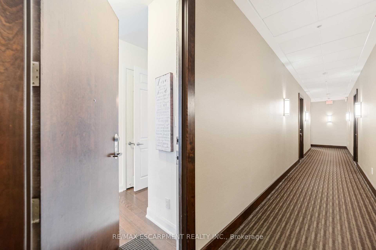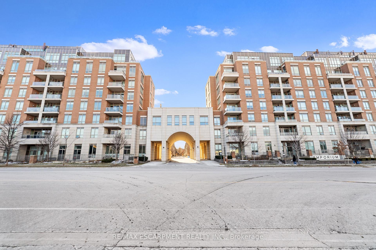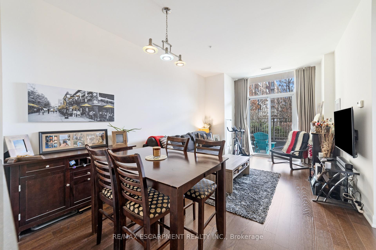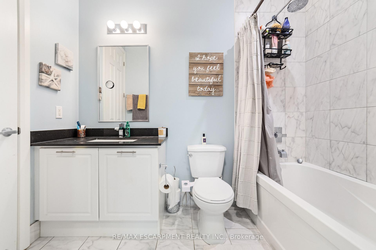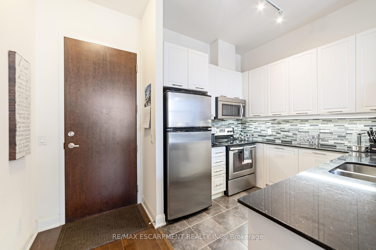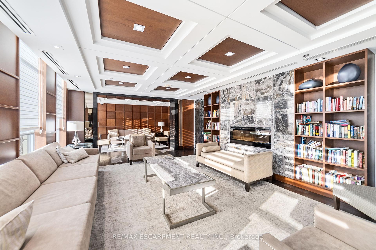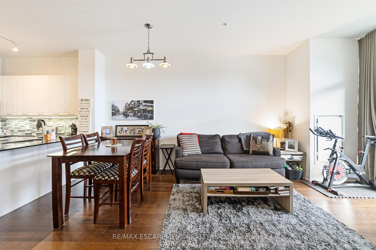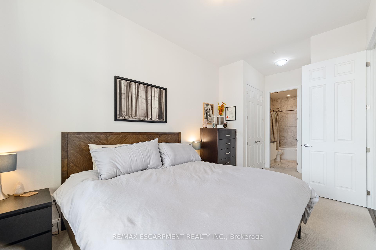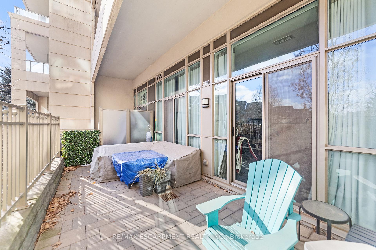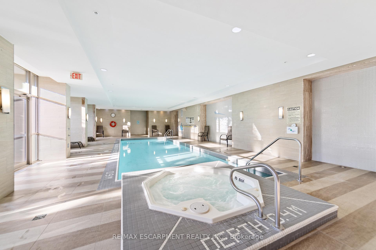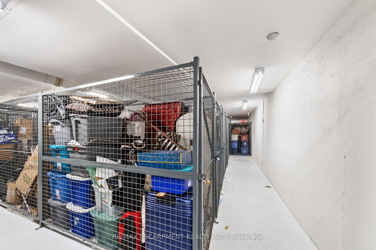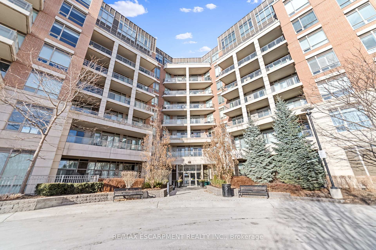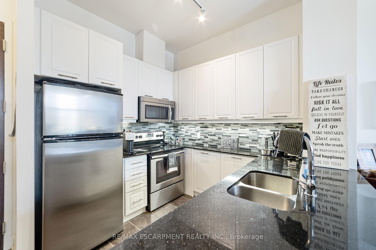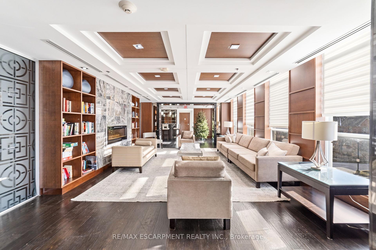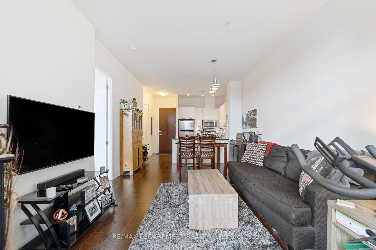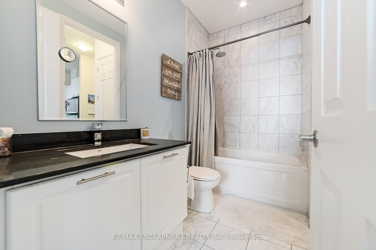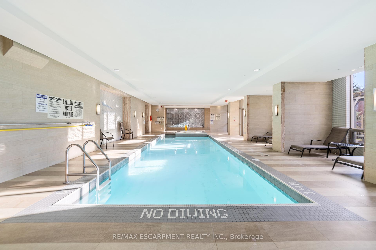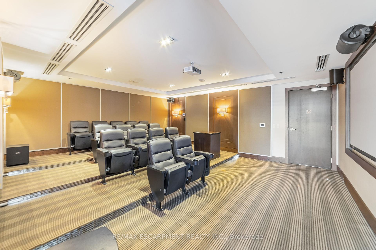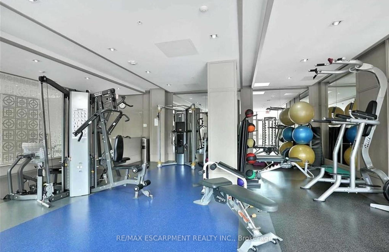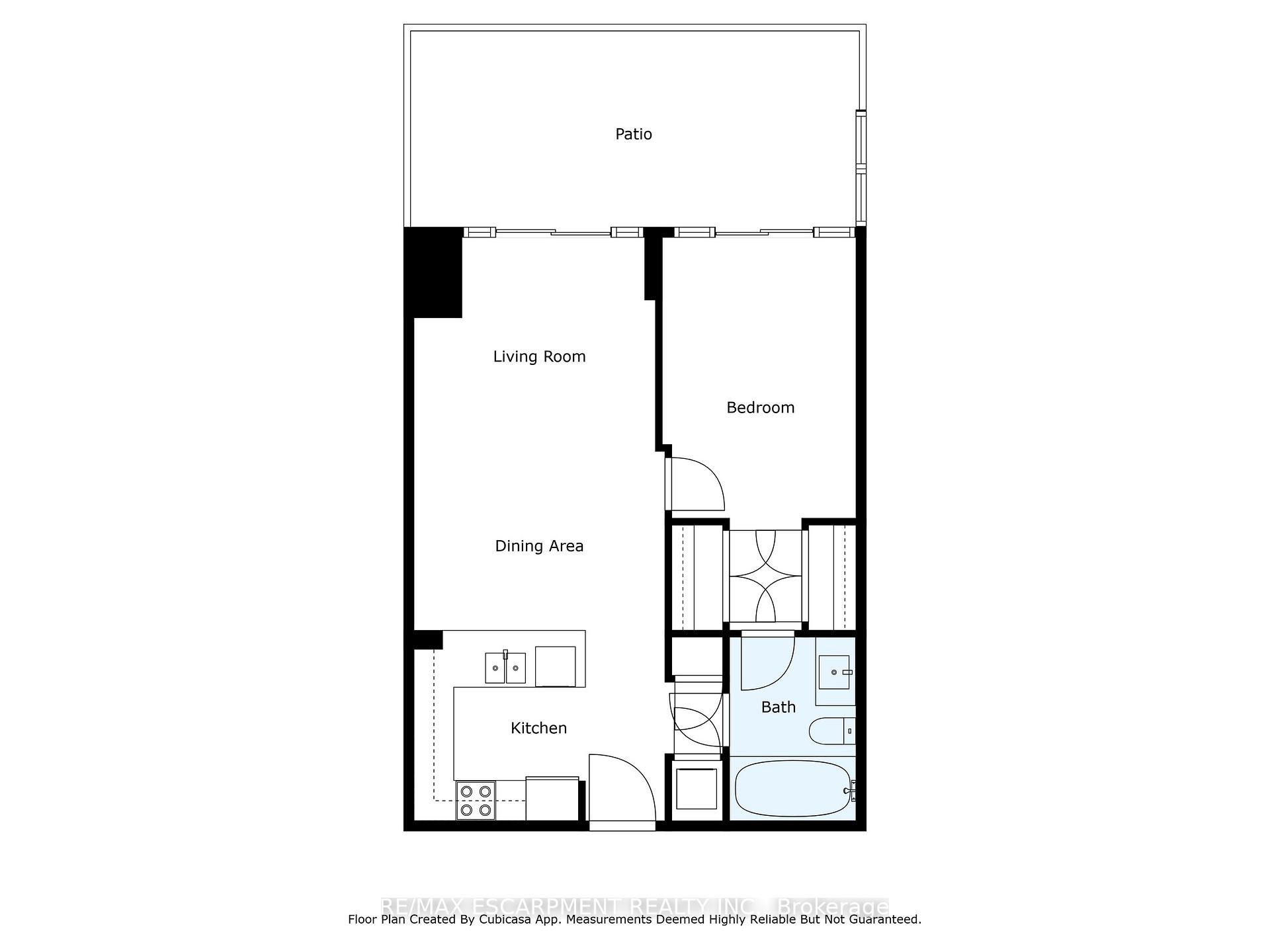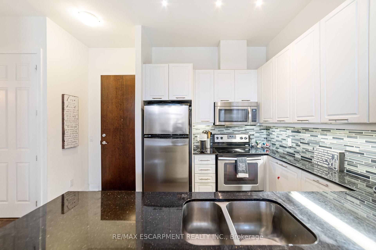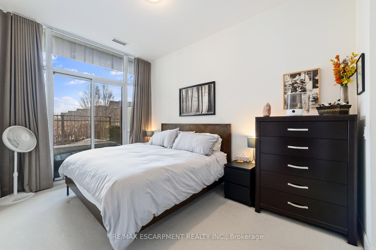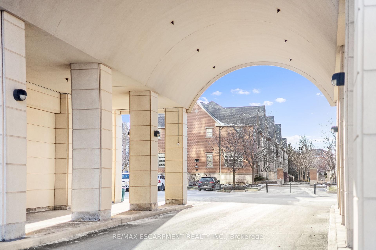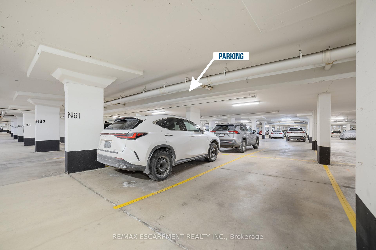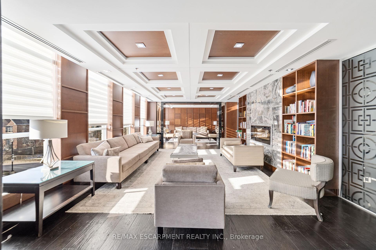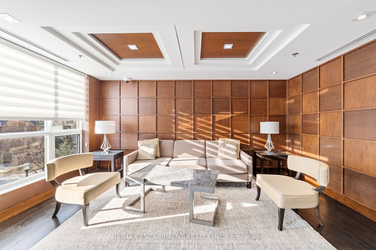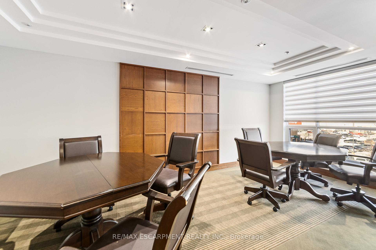$550,000
Available - For Sale
Listing ID: W11917482
2480 Prince Michael Dr , Unit 102, Oakville, L6H 0H1, Ontario
| Welcome to Emporium at Joshua Creek, one of Oakvilles most prestigious and timeless condominium residences. This magnificent one-bedroom suite offers 671 sq. ft. of thoughtfully designed living space, complemented by a 201 sq. ft. private balcony on the quiet side of the residence. With soaring 10-foot ceilings and 8-foot interior doors, the condo feels expansive and airy. The kitchen features Whirlpool stainless steel appliances, a stylish glass tile backsplash, sleek white cabinetry and sophisticated black quartz countertops. The spacious primary bedroom features two closets leading to an ensuite privileged 4-piece bathroom. The lobby evokes the ambiance of a boutique hotel with its high-end finishes and 24 hour concierge. Exclusive amenities elevate the living experience at Emporium, including an indoor swimming pool, hot tub, sauna, fully equipped gym, guest suite, meeting room, theatre, and billiards room. Conveniently located on P1, the owned private parking space and locker are complemented by access to a vehicle charging station and ample visitor parking. Rarely found in a condominium, Emporium welcomes pet owners with a generous pet policyallowing up to two pets with no weight restriction. Ideally situated near major highways, shopping, dining, and just a 12-minute drive to the hospital, this exceptional residence offers both luxury and convenience. At the Emporium, the new resident will enjoy an elevated lifestyle that is second to none. |
| Price | $550,000 |
| Taxes: | $2403.00 |
| Maintenance Fee: | 493.42 |
| Address: | 2480 Prince Michael Dr , Unit 102, Oakville, L6H 0H1, Ontario |
| Province/State: | Ontario |
| Condo Corporation No | HSCC |
| Level | 1 |
| Unit No | 2 |
| Locker No | 477 |
| Directions/Cross Streets: | Dundas St E & Prince Michael |
| Rooms: | 4 |
| Bedrooms: | 1 |
| Bedrooms +: | |
| Kitchens: | 1 |
| Family Room: | N |
| Basement: | None |
| Approximatly Age: | 0-5 |
| Property Type: | Condo Apt |
| Style: | Apartment |
| Exterior: | Brick |
| Garage Type: | Underground |
| Garage(/Parking)Space: | 1.00 |
| Drive Parking Spaces: | 1 |
| Park #1 | |
| Parking Spot: | 61 |
| Parking Type: | Owned |
| Legal Description: | P1 61 |
| Exposure: | S |
| Balcony: | Open |
| Locker: | Owned |
| Pet Permited: | Restrict |
| Approximatly Age: | 0-5 |
| Approximatly Square Footage: | 600-699 |
| Building Amenities: | Concierge, Games Room, Indoor Pool, Sauna, Visitor Parking |
| Property Features: | Electric Car, Hospital, Public Transit |
| Maintenance: | 493.42 |
| CAC Included: | Y |
| Water Included: | Y |
| Common Elements Included: | Y |
| Heat Included: | Y |
| Parking Included: | Y |
| Building Insurance Included: | Y |
| Fireplace/Stove: | N |
| Heat Source: | Grnd Srce |
| Heat Type: | Heat Pump |
| Central Air Conditioning: | Central Air |
| Central Vac: | N |
| Laundry Level: | Main |
| Ensuite Laundry: | Y |
$
%
Years
This calculator is for demonstration purposes only. Always consult a professional
financial advisor before making personal financial decisions.
| Although the information displayed is believed to be accurate, no warranties or representations are made of any kind. |
| RE/MAX ESCARPMENT REALTY INC. |
|
|

Irfan Bajwa
Broker, ABR, SRS, CNE
Dir:
416-832-9090
Bus:
905-268-1000
Fax:
905-277-0020
| Book Showing | Email a Friend |
Jump To:
At a Glance:
| Type: | Condo - Condo Apt |
| Area: | Halton |
| Municipality: | Oakville |
| Neighbourhood: | Iroquois Ridge North |
| Style: | Apartment |
| Approximate Age: | 0-5 |
| Tax: | $2,403 |
| Maintenance Fee: | $493.42 |
| Beds: | 1 |
| Baths: | 1 |
| Garage: | 1 |
| Fireplace: | N |
Locatin Map:
Payment Calculator:

