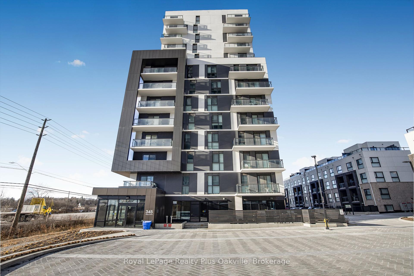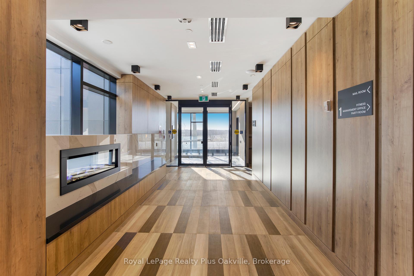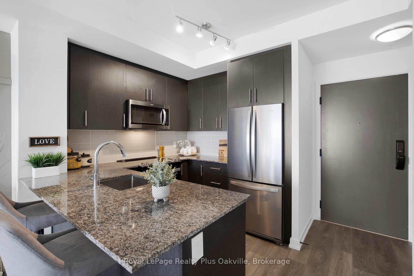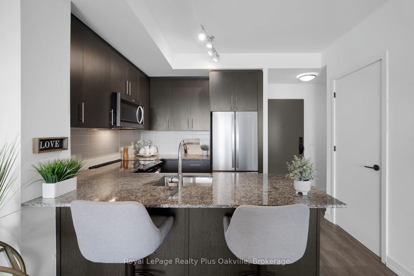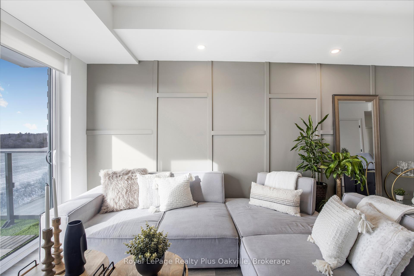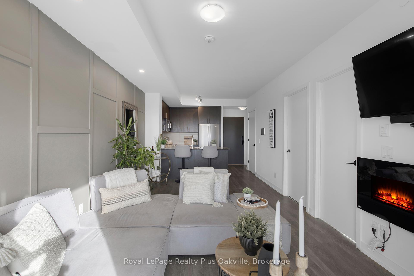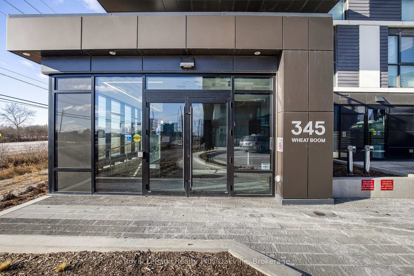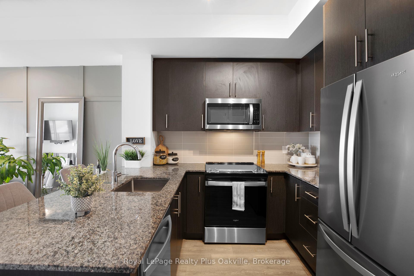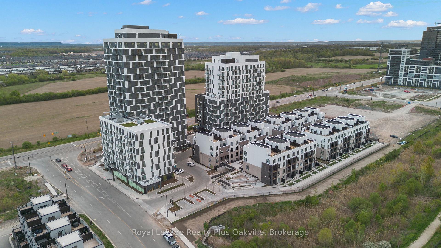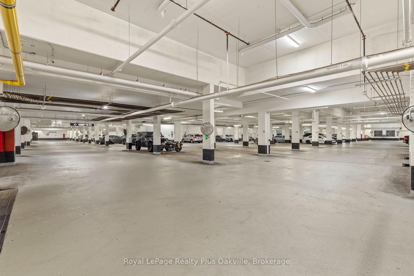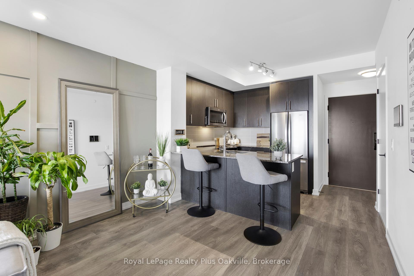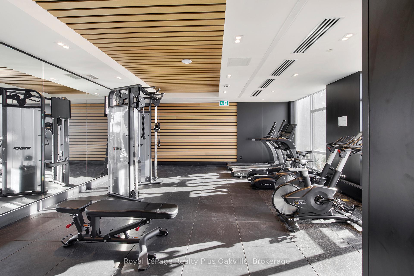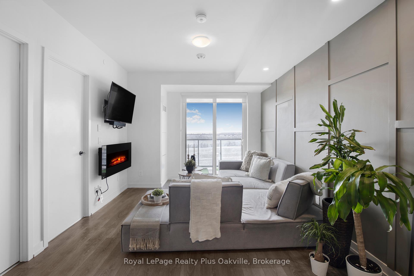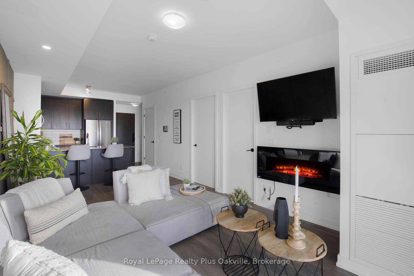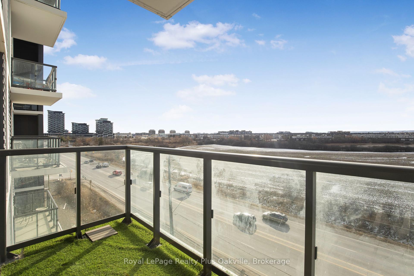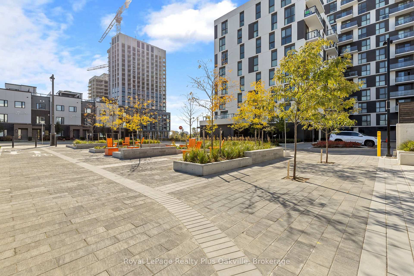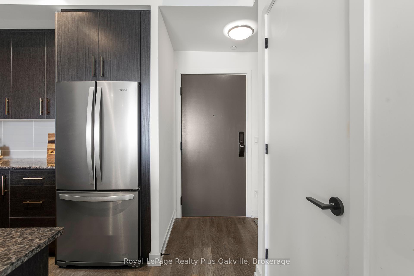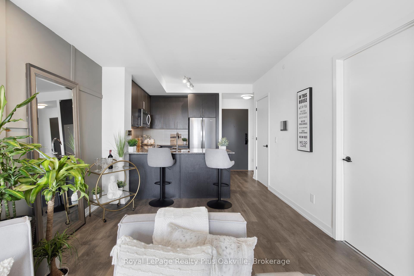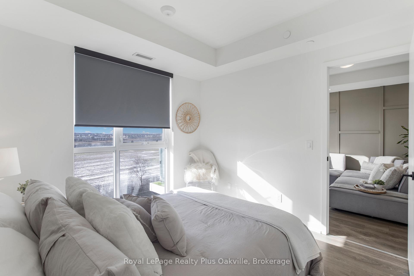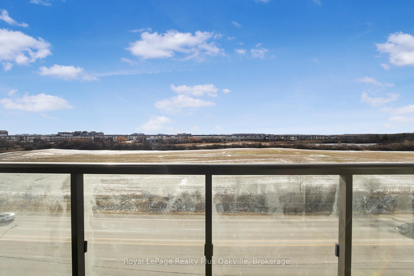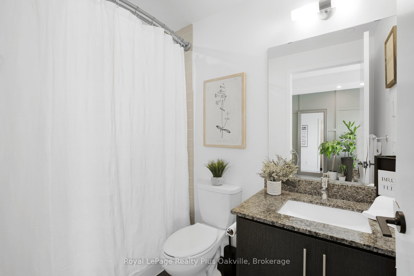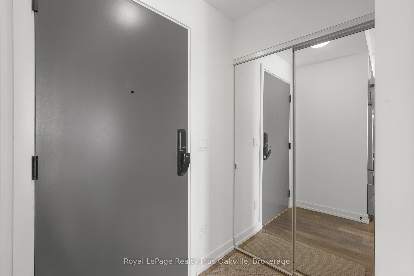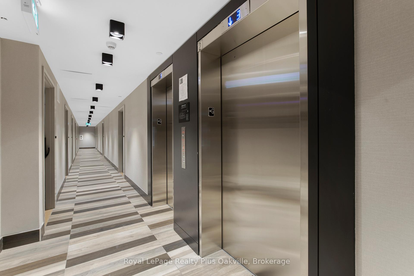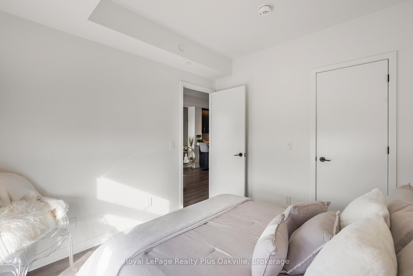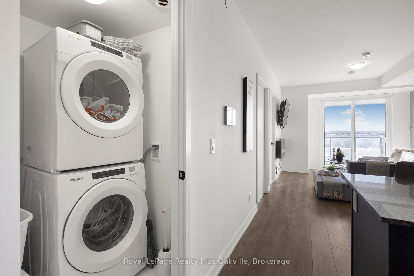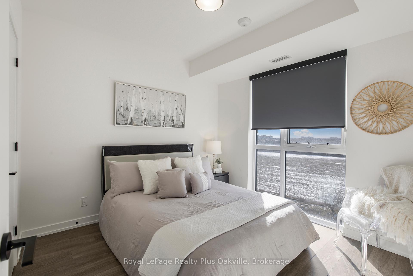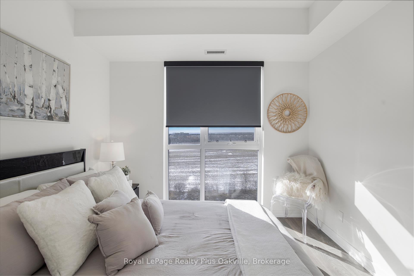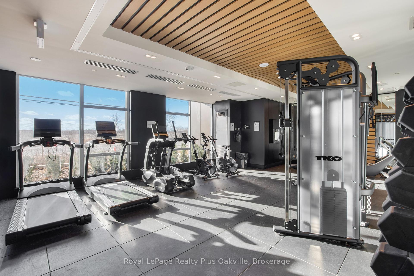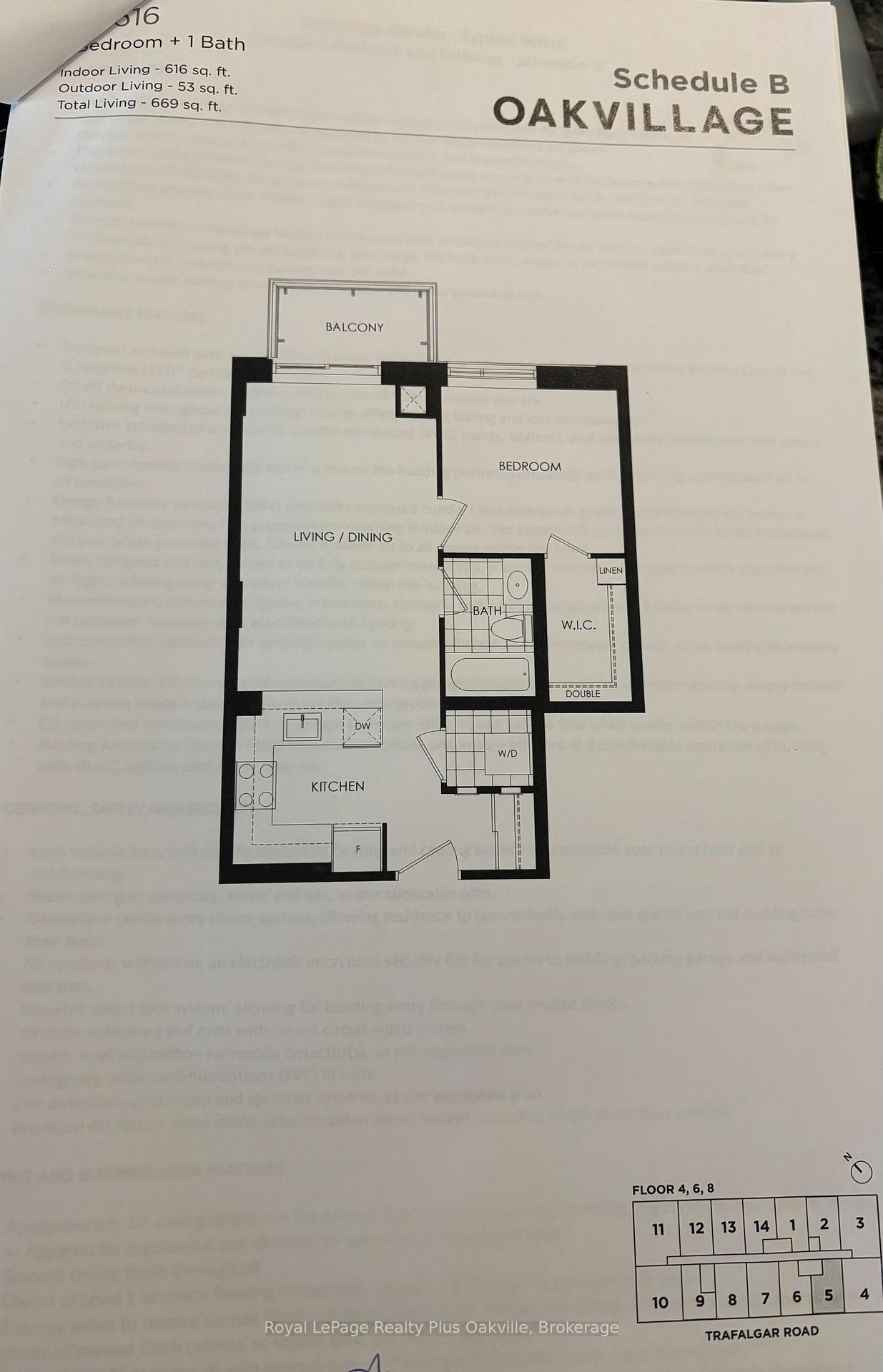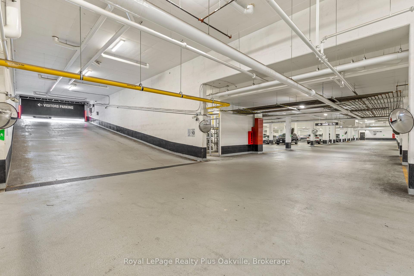$528,900
Available - For Sale
Listing ID: W11916046
345 Wheat Boom Dr , Unit 606, Oakville, L6H 7X4, Ontario
| Step into the epitome of modern living with this exquisite one-bedroom apartment, a perfect haven for first-time buyers, savvy investors, and those looking to downsize in style. Nestled in the highly esteemed Oakvillage, this contemporary condo exudes luxury with its towering 9 ft ceiling and expansive floor-to-ceiling windows.This chic residence boasts an open-plan design, seamlessly blending the living and dining areas for a spacious feel, while the sleek kitchen, adorned with granite countertops and high-quality stainless steel appliances, features a convenient breakfast bar. The convenience of an in-suite laundry and a modern 4-piece bathroom enhances the practicality of this stylish apartment.Relax and unwind on the west-facing balcony, offering unobstructed views of the escarpment. Offering cutting-edge smarthome features, including keyless entry and an integrated monitoring system for thermostat, security, and remote visitor management.A wealth of amenities elevates the living experience, from a BBQ area to a state-of-the-art gym, a welcoming party room, visitor parking, and a secure bike storage area. The bonus of an underground parking spot and high-speed internet included in the condo feeswith only metered water to paymakes this a truly desirable urban retreat. |
| Price | $528,900 |
| Taxes: | $2111.17 |
| Maintenance Fee: | 467.82 |
| Address: | 345 Wheat Boom Dr , Unit 606, Oakville, L6H 7X4, Ontario |
| Province/State: | Ontario |
| Condo Corporation No | HSCP |
| Level | 6 |
| Unit No | 606 |
| Directions/Cross Streets: | Trafalgar and Dundas |
| Rooms: | 6 |
| Bedrooms: | 1 |
| Bedrooms +: | |
| Kitchens: | 1 |
| Family Room: | N |
| Basement: | None |
| Approximatly Age: | 0-5 |
| Property Type: | Condo Apt |
| Style: | Apartment |
| Exterior: | Concrete |
| Garage Type: | Underground |
| Garage(/Parking)Space: | 1.00 |
| Drive Parking Spaces: | 0 |
| Park #1 | |
| Parking Spot: | 68 |
| Parking Type: | Owned |
| Legal Description: | P2 |
| Exposure: | W |
| Balcony: | Open |
| Locker: | None |
| Pet Permited: | Restrict |
| Retirement Home: | N |
| Approximatly Age: | 0-5 |
| Approximatly Square Footage: | 600-699 |
| Building Amenities: | Bike Storage, Gym, Party/Meeting Room, Visitor Parking |
| Property Features: | Hospital, Public Transit |
| Maintenance: | 467.82 |
| CAC Included: | Y |
| Hydro Included: | Y |
| Common Elements Included: | Y |
| Heat Included: | Y |
| Parking Included: | Y |
| Fireplace/Stove: | Y |
| Heat Source: | Gas |
| Heat Type: | Forced Air |
| Central Air Conditioning: | Central Air |
| Central Vac: | N |
| Ensuite Laundry: | Y |
$
%
Years
This calculator is for demonstration purposes only. Always consult a professional
financial advisor before making personal financial decisions.
| Although the information displayed is believed to be accurate, no warranties or representations are made of any kind. |
| Royal LePage Realty Plus Oakville, Brokerage |
|
|

Irfan Bajwa
Broker, ABR, SRS, CNE
Dir:
416-832-9090
Bus:
905-268-1000
Fax:
905-277-0020
| Book Showing | Email a Friend |
Jump To:
At a Glance:
| Type: | Condo - Condo Apt |
| Area: | Halton |
| Municipality: | Oakville |
| Neighbourhood: | Rural Oakville |
| Style: | Apartment |
| Approximate Age: | 0-5 |
| Tax: | $2,111.17 |
| Maintenance Fee: | $467.82 |
| Beds: | 1 |
| Baths: | 1 |
| Garage: | 1 |
| Fireplace: | Y |
Locatin Map:
Payment Calculator:

