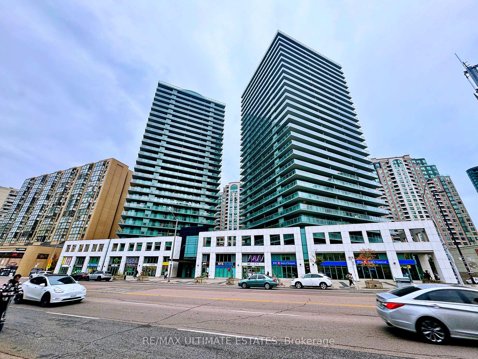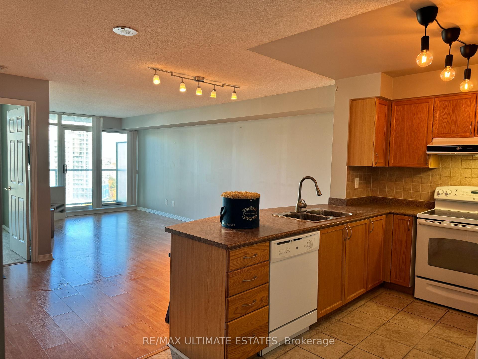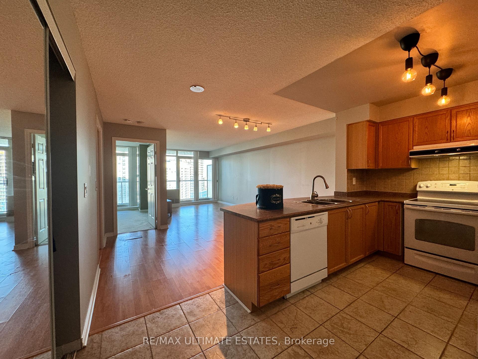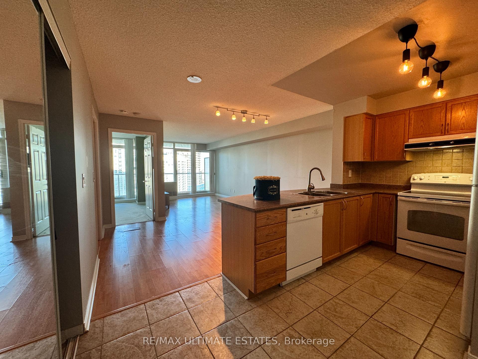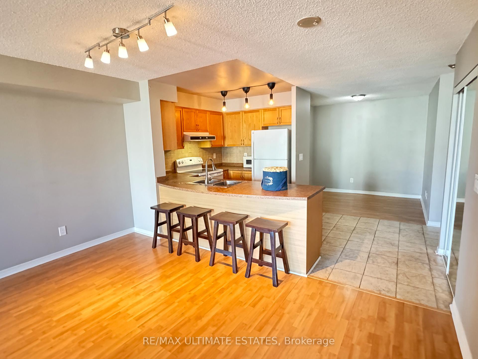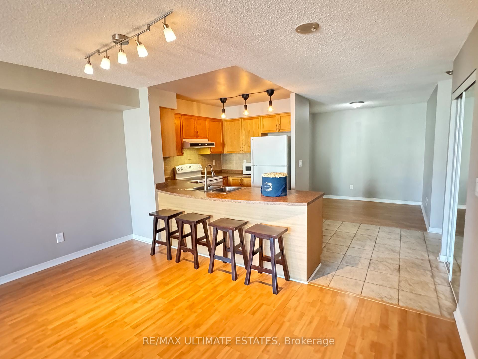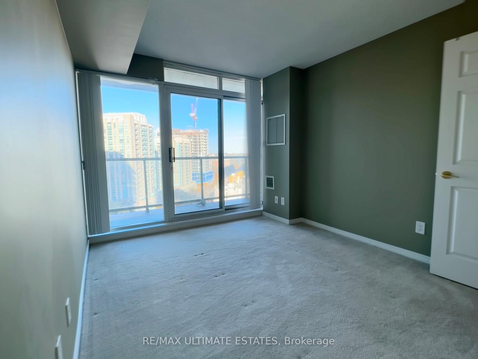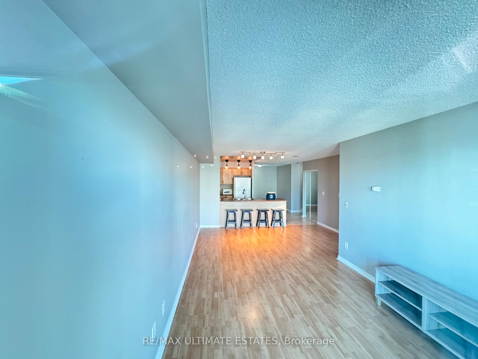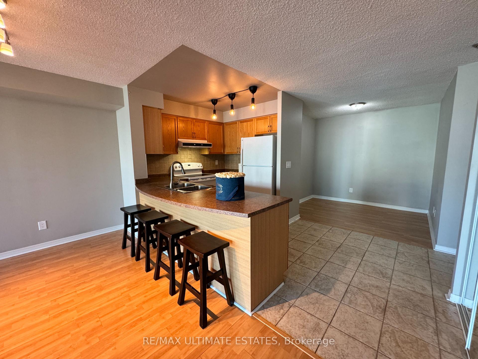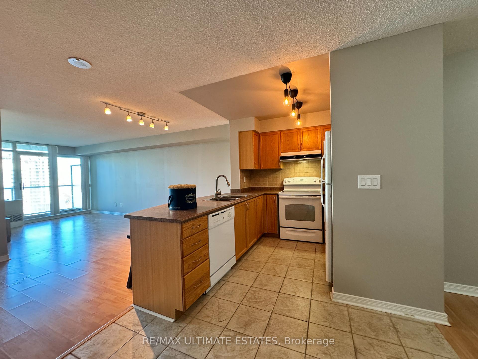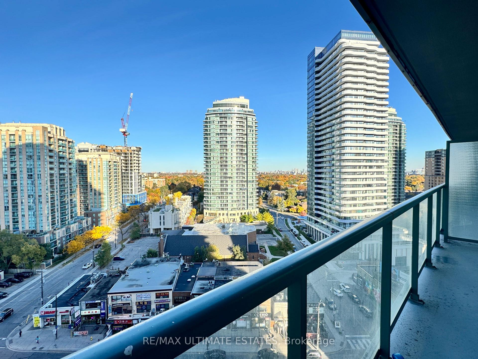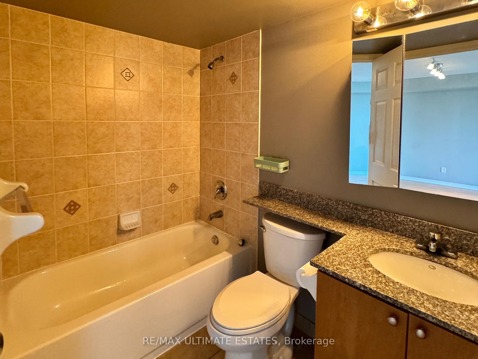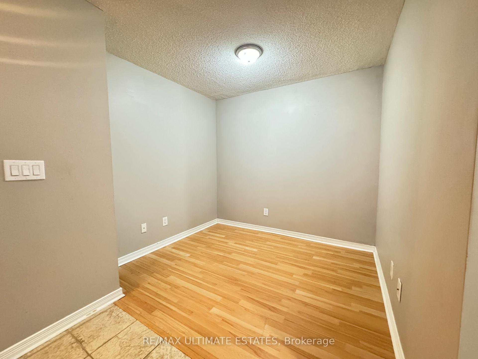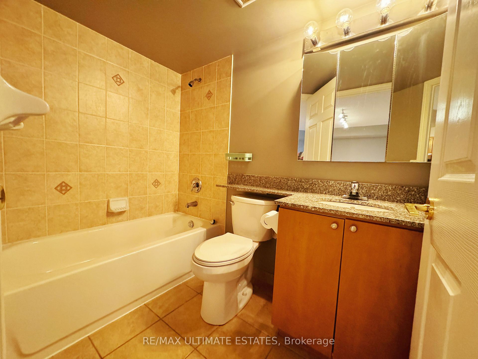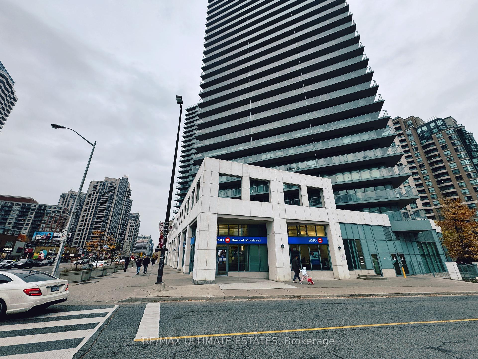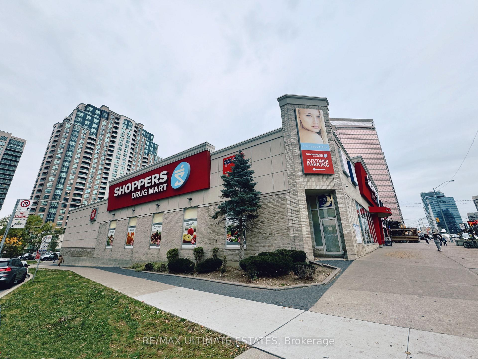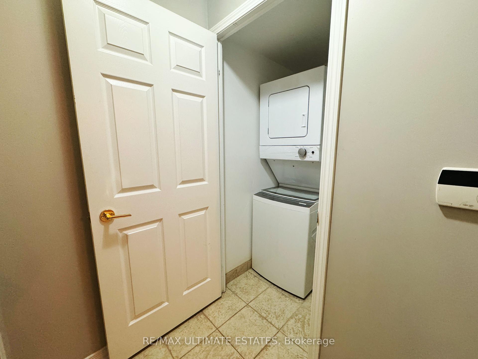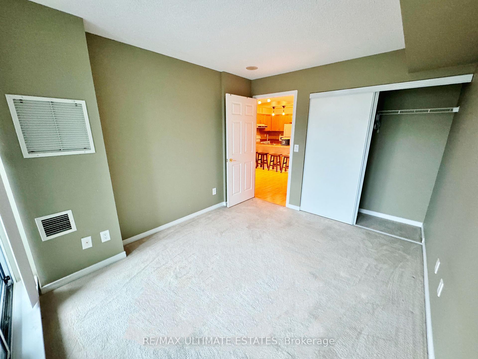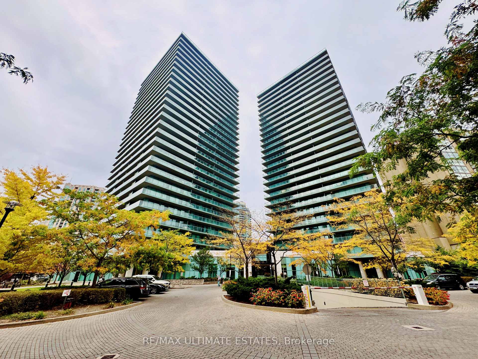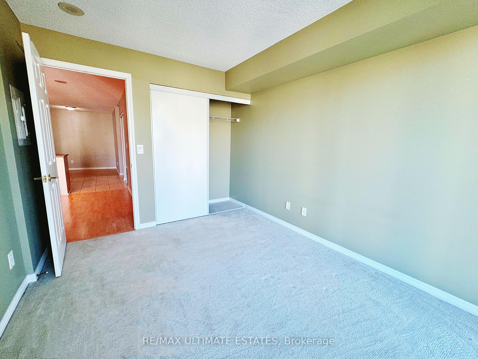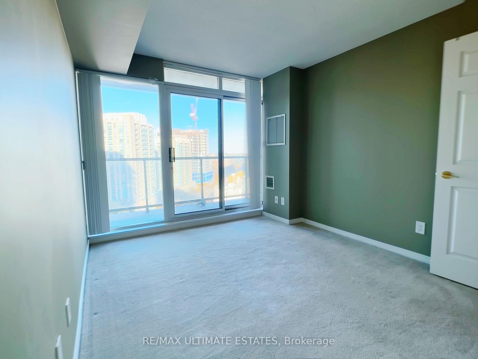$599,000
Available - For Sale
Listing ID: C11913282
5500 Yonge St , Unit 1511, Toronto, M2N 7L1, Ontario
| Client RemarksExperience elevated urban living in this spacious and sunlit 1 Bedroom + Den condo at the luxurious Pulse Condos, located in the highly desirable Yonge/Finch neighbourhood. With approximately 735 sq. ft. of interior space and an impressive 90 sq. ft. oversized balcony, this residence boasts floor-to-ceiling windows that flood the home with natural light and offer unobstructed views of Yonge Street. The modern open-concept layout features a generous living and dining area, complemented by an upgraded kitchen with quartz countertops, updated appliances, and under-cabinet lighting, perfect for culinary enthusiasts. The stylishly renovated bathroom includes a glass walk-in shower and contemporary finishes, adding a touch of luxury. Enjoy the convenience of a prime location with a Walk Score of 94, just steps from Finch Subway Station, the GO Bus Terminal, and direct transit to York University. An abundance of shops, restaurants, cafes, 24-hour Shoppers Drug Mart, and entertainment options like Cineplex are within easy reach. This exceptional unit comes with one parking space, a locker, and the assurance of 24-hour concierge service. Don't miss the chance to make this bright and modern residence your new home! |
| Price | $599,000 |
| Taxes: | $2596.50 |
| Maintenance Fee: | 563.00 |
| Address: | 5500 Yonge St , Unit 1511, Toronto, M2N 7L1, Ontario |
| Province/State: | Ontario |
| Condo Corporation No | TSCC |
| Level | 14 |
| Unit No | 1511 |
| Directions/Cross Streets: | Yonge/Finch |
| Rooms: | 5 |
| Bedrooms: | 1 |
| Bedrooms +: | 1 |
| Kitchens: | 1 |
| Family Room: | Y |
| Basement: | None |
| Property Type: | Condo Apt |
| Style: | Apartment |
| Exterior: | Brick, Concrete |
| Garage Type: | Underground |
| Garage(/Parking)Space: | 1.00 |
| Drive Parking Spaces: | 1 |
| Park #1 | |
| Parking Type: | Owned |
| Legal Description: | P1 |
| Exposure: | Ns |
| Balcony: | Open |
| Locker: | Owned |
| Pet Permited: | Restrict |
| Approximatly Square Footage: | 700-799 |
| Maintenance: | 563.00 |
| Water Included: | Y |
| Parking Included: | Y |
| Fireplace/Stove: | N |
| Heat Source: | Gas |
| Heat Type: | Forced Air |
| Central Air Conditioning: | Central Air |
| Central Vac: | N |
| Ensuite Laundry: | Y |
$
%
Years
This calculator is for demonstration purposes only. Always consult a professional
financial advisor before making personal financial decisions.
| Although the information displayed is believed to be accurate, no warranties or representations are made of any kind. |
| RE/MAX ULTIMATE ESTATES |
|
|

Irfan Bajwa
Broker, ABR, SRS, CNE
Dir:
416-832-9090
Bus:
905-268-1000
Fax:
905-277-0020
| Book Showing | Email a Friend |
Jump To:
At a Glance:
| Type: | Condo - Condo Apt |
| Area: | Toronto |
| Municipality: | Toronto |
| Neighbourhood: | Willowdale West |
| Style: | Apartment |
| Tax: | $2,596.5 |
| Maintenance Fee: | $563 |
| Beds: | 1+1 |
| Baths: | 1 |
| Garage: | 1 |
| Fireplace: | N |
Locatin Map:
Payment Calculator:

