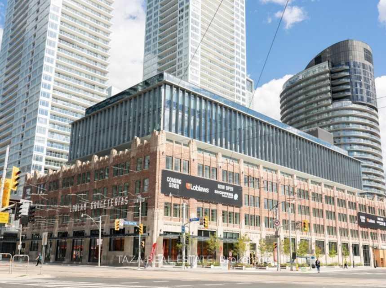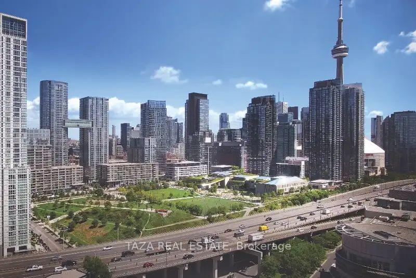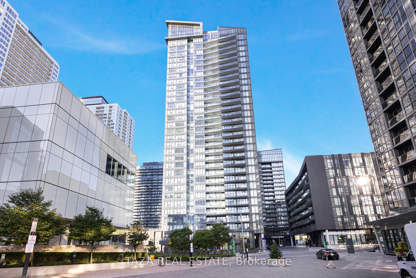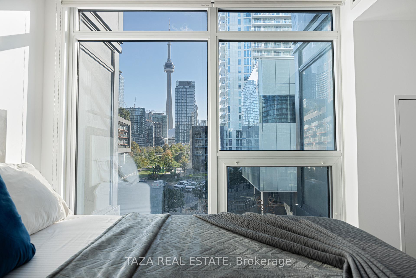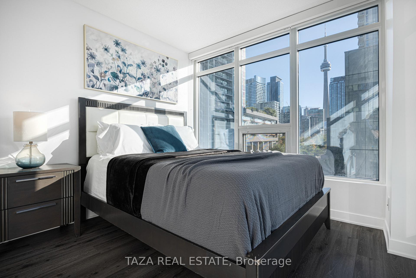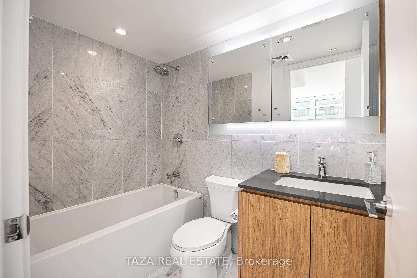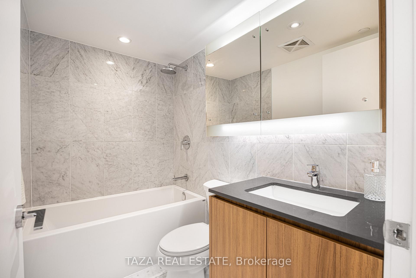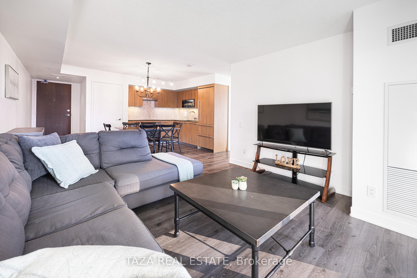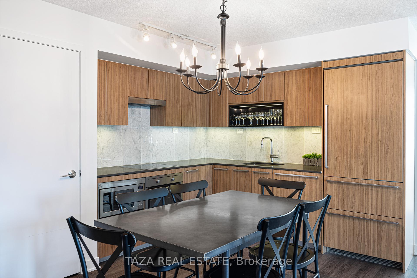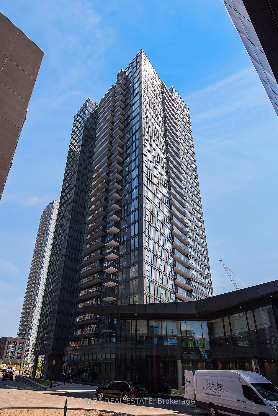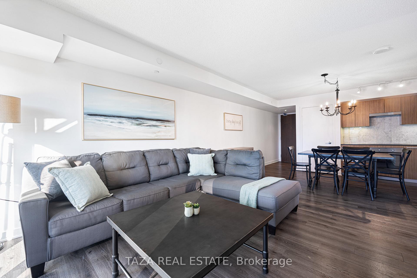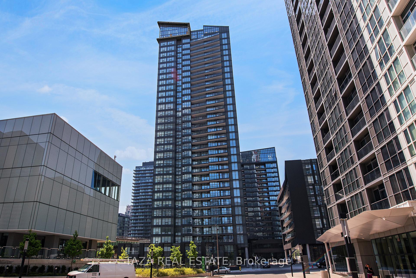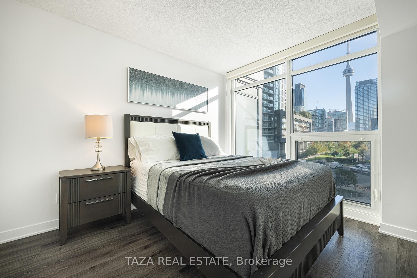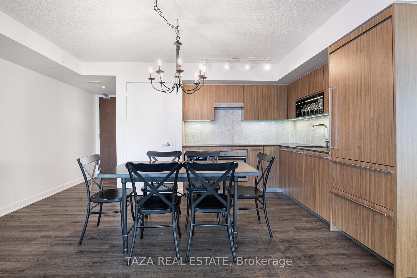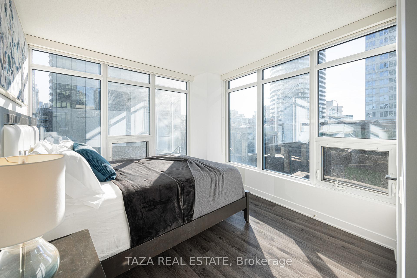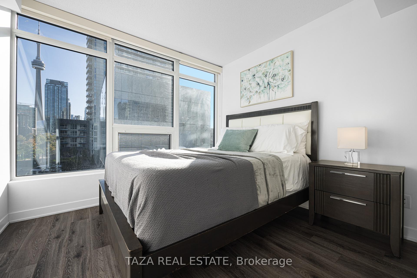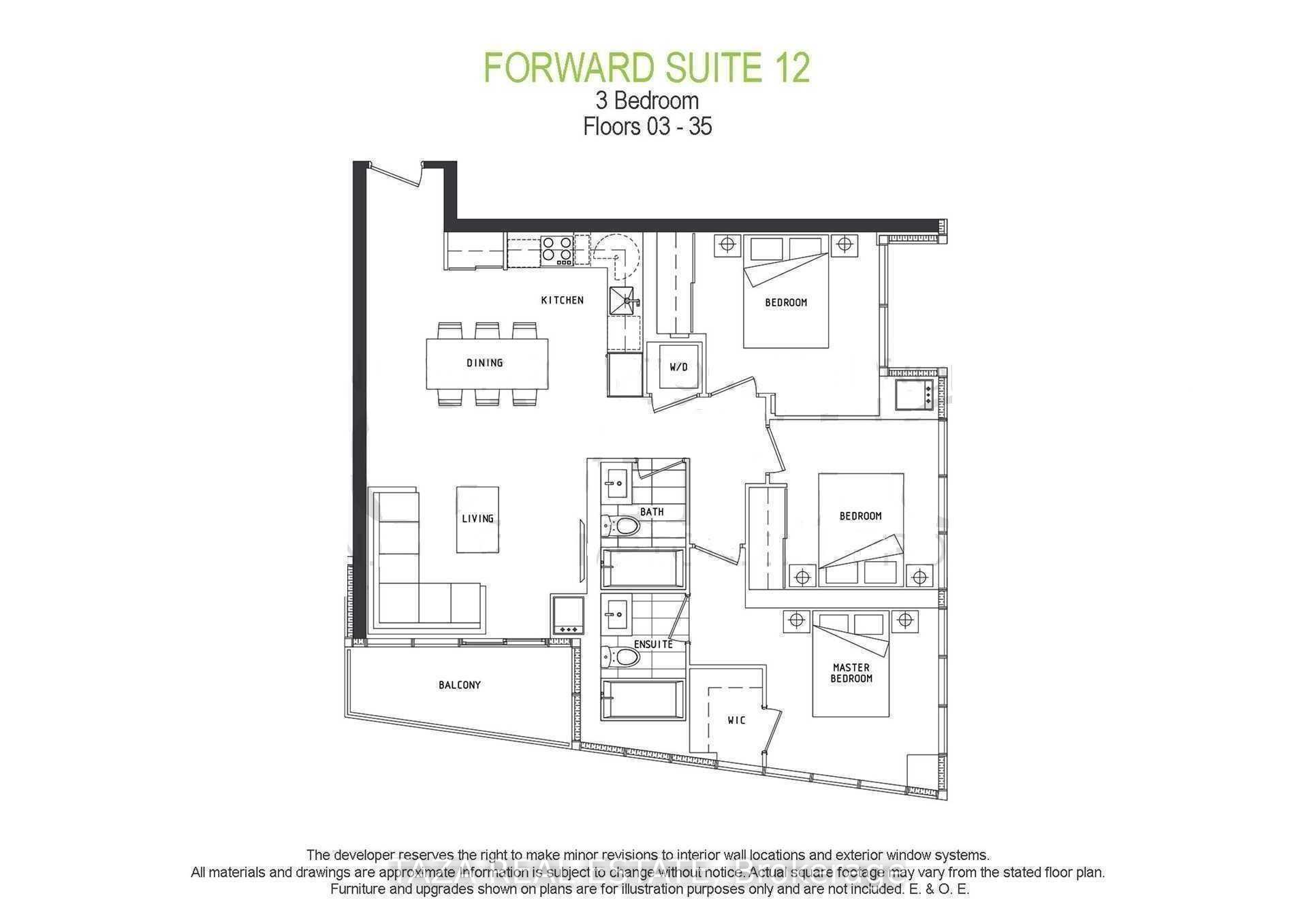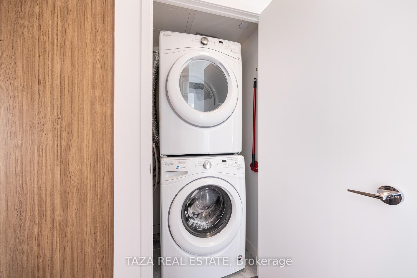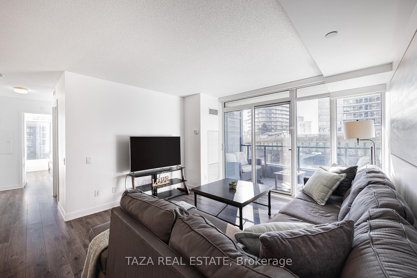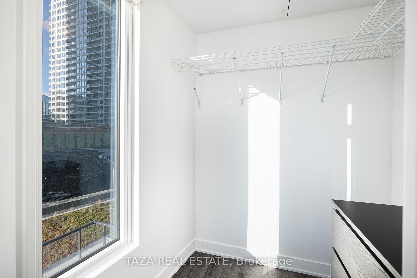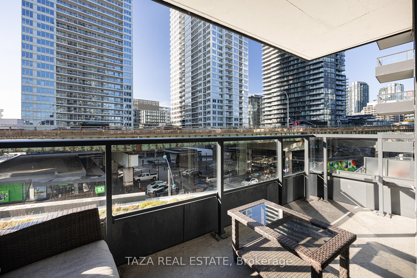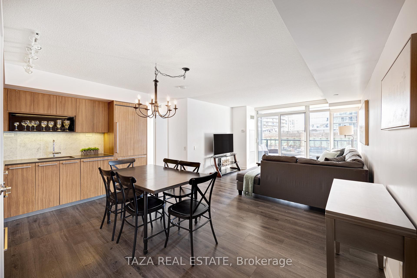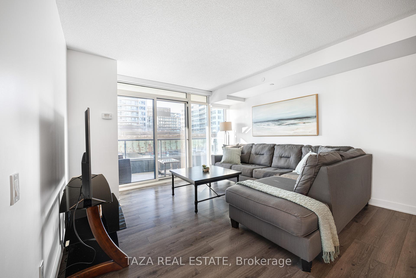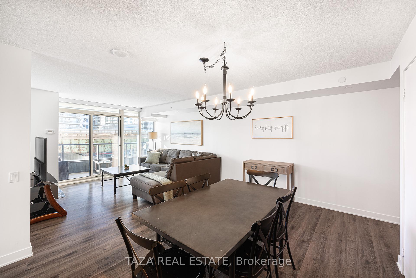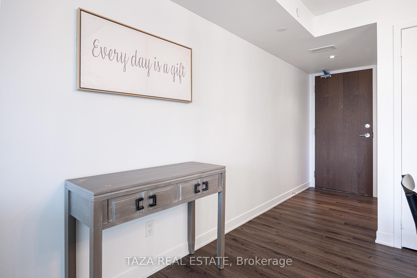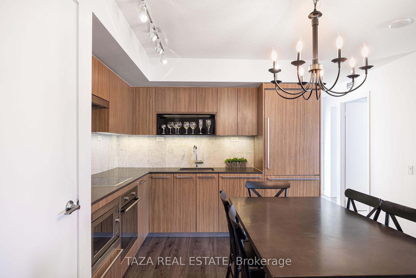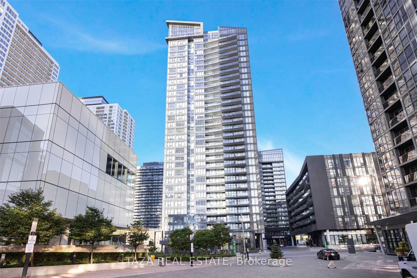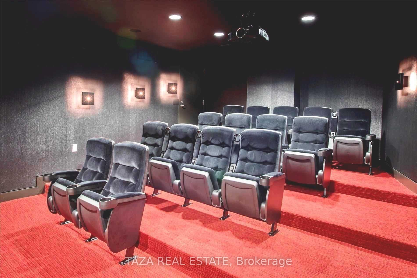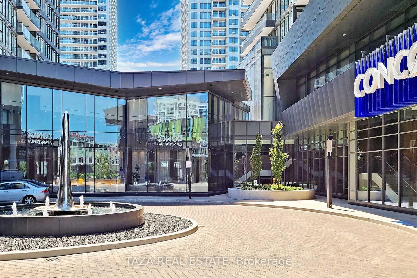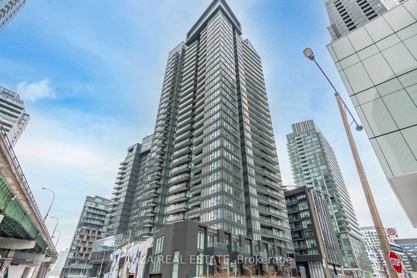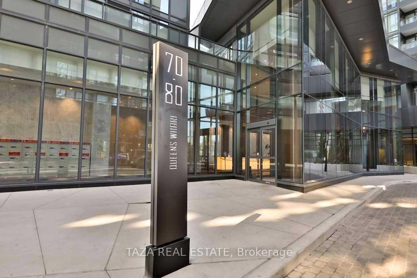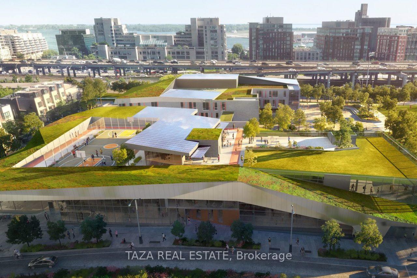$899,000
Available - For Sale
Listing ID: C11914366
70 Queens Wharf Rd , Unit 312, Toronto, M5V 0J2, Ontario
| Rarely Offered Bright And Spacious Fully Upgraded Three-Bedroom Corner Unit Suite With Amazing Cn Tower Views Located In One Of The Most Desired Buildings And Prime Locations in the Heart of Downtown! Live In Complete Luxury And Enjoy Oversized Functional Open Concept Living, L-Shaped Modern Kitchen W/ High-End Finishes Including Quartz Countertop, Marble Backsplash, And Premium Built-In Appliances, Walk-In Closet In Master, Marble-Tiled Bathrooms, Floor To 9Ft Smooth Ceiling 'Soundproof' Windows, Large Balcony w Stunning Sunrise/Cn Tower Views From Every Bedroom + Top Of The Line Amenities! Steps To Flagship Loblaws, Lcbo, Shoppers Drug Mart, Two Elementary Schools, 8-Acre Park, Ttc, Gardiner, Union Station, Library, Grocery, Restaurants, Waterfront, Shops, Billy Bishop Airport, King West, Financial & Entertainment Districts & Much More! **Upgraded Parking W Electric Charge For Ev Cars** (Parking & Locker Included) |
| Extras: Built-In European Style Appliances: Fridge, Stove, Dishwasher, Microwave, Front Loaded Washer/Dryer, Elfs + Upgraded Roller Blinds *Upgraded Parking W Electric Charge For Ev Cars* |
| Price | $899,000 |
| Taxes: | $4420.80 |
| Maintenance Fee: | 966.21 |
| Address: | 70 Queens Wharf Rd , Unit 312, Toronto, M5V 0J2, Ontario |
| Province/State: | Ontario |
| Condo Corporation No | TSCP |
| Level | 3 |
| Unit No | 11 |
| Locker No | TBD |
| Directions/Cross Streets: | Bathurst St/Fort York Blvd |
| Rooms: | 6 |
| Bedrooms: | 3 |
| Bedrooms +: | |
| Kitchens: | 1 |
| Family Room: | N |
| Basement: | None |
| Property Type: | Condo Apt |
| Style: | Apartment |
| Exterior: | Concrete |
| Garage Type: | Underground |
| Garage(/Parking)Space: | 1.00 |
| Drive Parking Spaces: | 1 |
| Park #1 | |
| Parking Type: | Owned |
| Legal Description: | TBD |
| Exposure: | Se |
| Balcony: | Open |
| Locker: | Owned |
| Pet Permited: | Restrict |
| Approximatly Square Footage: | 1000-1199 |
| Maintenance: | 966.21 |
| Water Included: | Y |
| Common Elements Included: | Y |
| Heat Included: | Y |
| Parking Included: | Y |
| Condo Tax Included: | Y |
| Building Insurance Included: | Y |
| Fireplace/Stove: | N |
| Heat Source: | Gas |
| Heat Type: | Forced Air |
| Central Air Conditioning: | Central Air |
| Central Vac: | N |
| Laundry Level: | Main |
| Ensuite Laundry: | Y |
$
%
Years
This calculator is for demonstration purposes only. Always consult a professional
financial advisor before making personal financial decisions.
| Although the information displayed is believed to be accurate, no warranties or representations are made of any kind. |
| TAZA REAL ESTATE |
|
|

Irfan Bajwa
Broker, ABR, SRS, CNE
Dir:
416-832-9090
Bus:
905-268-1000
Fax:
905-277-0020
| Book Showing | Email a Friend |
Jump To:
At a Glance:
| Type: | Condo - Condo Apt |
| Area: | Toronto |
| Municipality: | Toronto |
| Neighbourhood: | Waterfront Communities C1 |
| Style: | Apartment |
| Tax: | $4,420.8 |
| Maintenance Fee: | $966.21 |
| Beds: | 3 |
| Baths: | 2 |
| Garage: | 1 |
| Fireplace: | N |
Locatin Map:
Payment Calculator:

