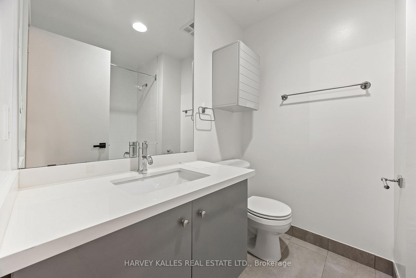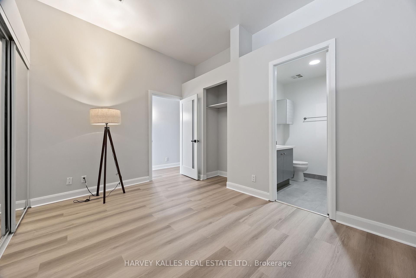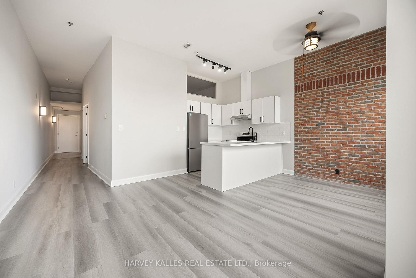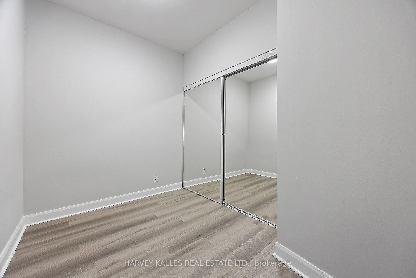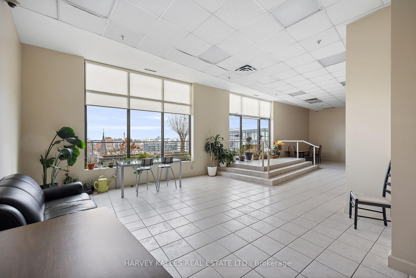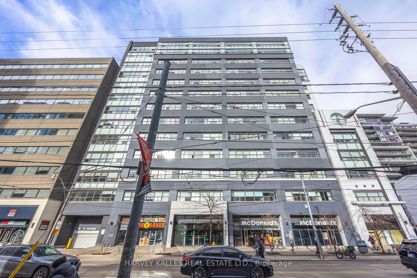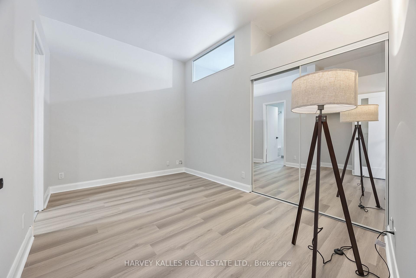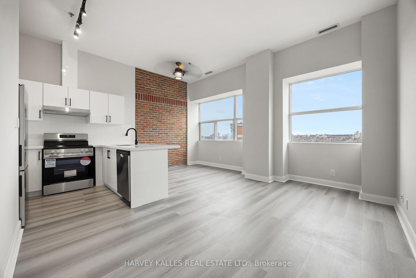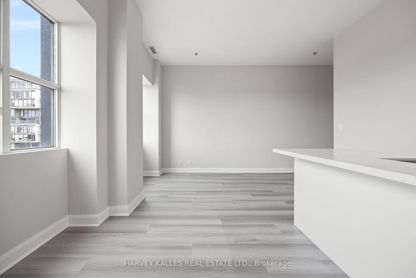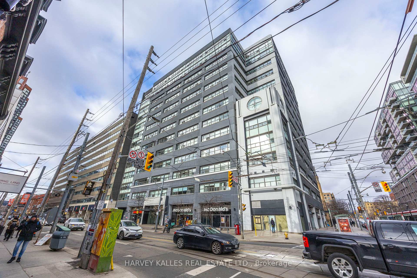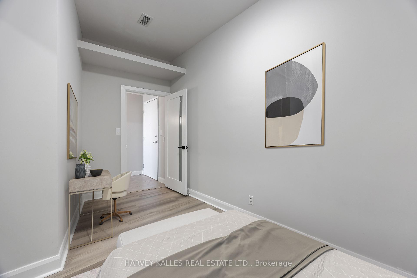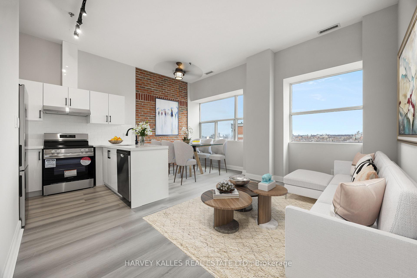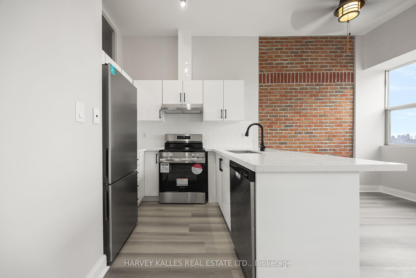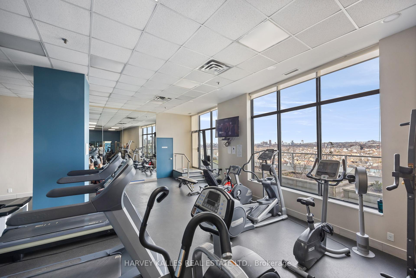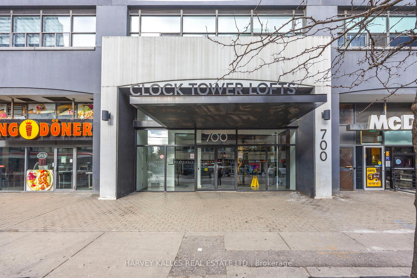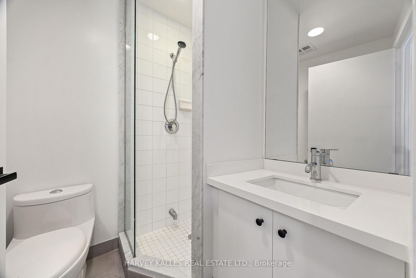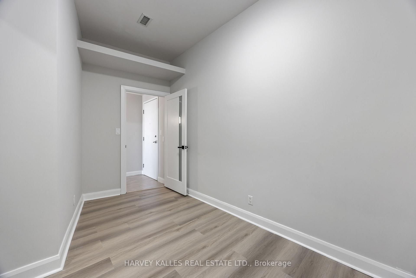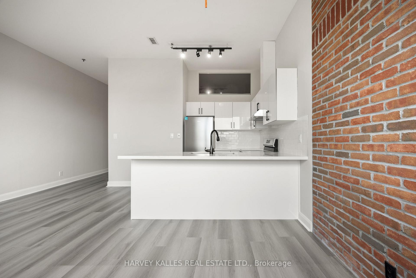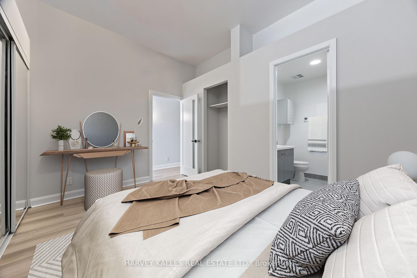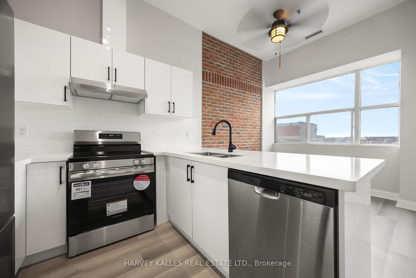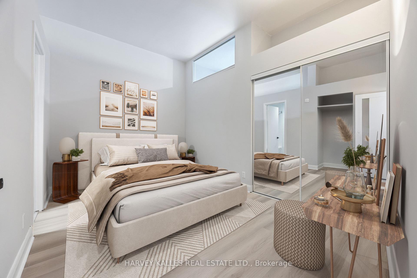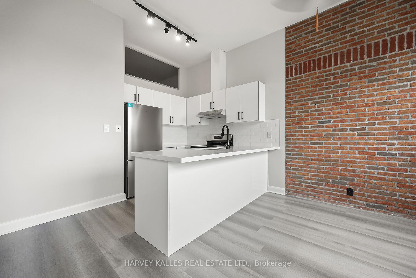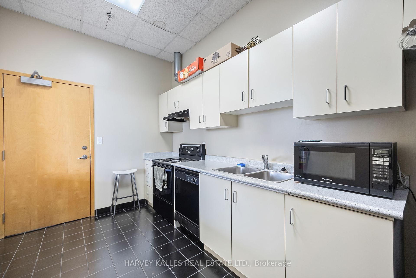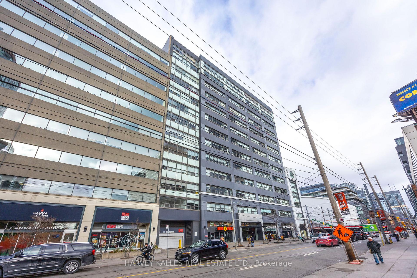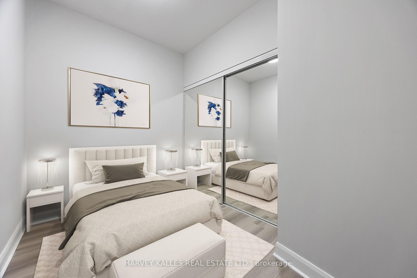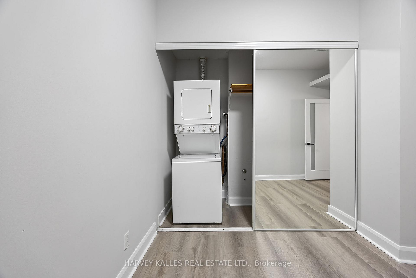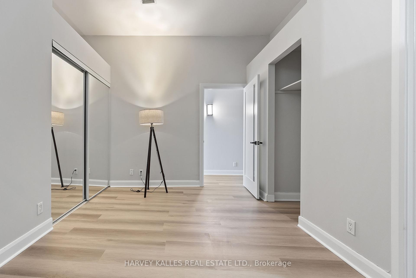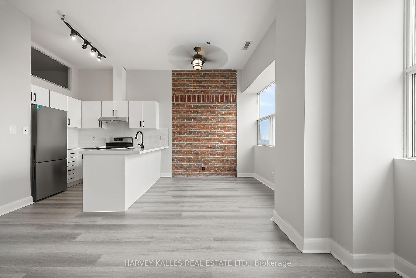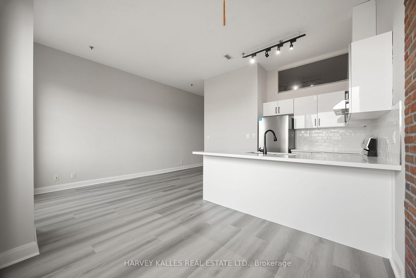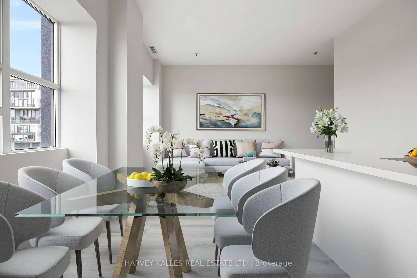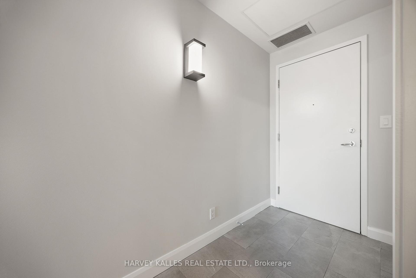$725,000
Available - For Sale
Listing ID: C11914306
700 King St West , Unit 1006, Toronto, M5V 2Y6, Ontario
| Welcome to the elegant Clocktower Lofts, located in the heart of vibrant King West! This beautifully modernized 2-bedroom, 2-bathroom condo is a true urban gem, offering both styleand comfort. Step into a space with soaring 11-foot ceilings and sleek, brand-new floors that exude contemporary sophistication. The open-concept living and dining area is highlighted by a stunning brick accent wall, adding warmth and character to the modern design. There are gorgeous views of the city" from the living/dining area! The kitchen features a granite countertop, a new refrigerator and a new stove, ready for all your culinary creations. This thoughtfully designed unit offers spacious bedrooms with ample closet space and two well-appointed bathrooms. Included are 1 underground parking spot and a storage locker, ensuring convenience and practicality. Nestled in the highly sought-after King West neighbourhood, youll be steps from trendy restaurants, boutique shops, and all the energy of downtown living, with excellent TTC access. Experience modern living in a timeless building. Dont miss this opportunity to call the Clock Tower Lofts home. Schedule your private viewing today! |
| Extras: Beautiful brick wall in the dining room, 24 hr concierge, exercise room, party room, fabulousroof top patio. Locker located on the same floor as the unit. Newly renovated building entrance and hallways. Well run building. |
| Price | $725,000 |
| Taxes: | $2989.91 |
| Maintenance Fee: | 785.59 |
| Address: | 700 King St West , Unit 1006, Toronto, M5V 2Y6, Ontario |
| Province/State: | Ontario |
| Condo Corporation No | 1353 |
| Level | 6 |
| Unit No | 6 |
| Locker No | 25 |
| Directions/Cross Streets: | King/Bathurst |
| Rooms: | 5 |
| Bedrooms: | 2 |
| Bedrooms +: | |
| Kitchens: | 1 |
| Family Room: | N |
| Basement: | None |
| Property Type: | Condo Apt |
| Style: | Apartment |
| Exterior: | Concrete |
| Garage Type: | Underground |
| Garage(/Parking)Space: | 1.00 |
| Drive Parking Spaces: | 0 |
| Park #1 | |
| Parking Spot: | 161 |
| Parking Type: | Owned |
| Legal Description: | C50 |
| Exposure: | Ne |
| Balcony: | None |
| Locker: | Owned |
| Pet Permited: | Restrict |
| Approximatly Square Footage: | 800-899 |
| Building Amenities: | Bbqs Allowed, Exercise Room, Games Room, Party/Meeting Room, Rooftop Deck/Garden, Visitor Parking |
| Maintenance: | 785.59 |
| CAC Included: | Y |
| Water Included: | Y |
| Common Elements Included: | Y |
| Parking Included: | Y |
| Building Insurance Included: | Y |
| Fireplace/Stove: | N |
| Heat Source: | Gas |
| Heat Type: | Forced Air |
| Central Air Conditioning: | Central Air |
| Central Vac: | N |
| Ensuite Laundry: | Y |
| Elevator Lift: | Y |
$
%
Years
This calculator is for demonstration purposes only. Always consult a professional
financial advisor before making personal financial decisions.
| Although the information displayed is believed to be accurate, no warranties or representations are made of any kind. |
| HARVEY KALLES REAL ESTATE LTD. |
|
|

Irfan Bajwa
Broker, ABR, SRS, CNE
Dir:
416-832-9090
Bus:
905-268-1000
Fax:
905-277-0020
| Book Showing | Email a Friend |
Jump To:
At a Glance:
| Type: | Condo - Condo Apt |
| Area: | Toronto |
| Municipality: | Toronto |
| Neighbourhood: | Niagara |
| Style: | Apartment |
| Tax: | $2,989.91 |
| Maintenance Fee: | $785.59 |
| Beds: | 2 |
| Baths: | 2 |
| Garage: | 1 |
| Fireplace: | N |
Locatin Map:
Payment Calculator:

