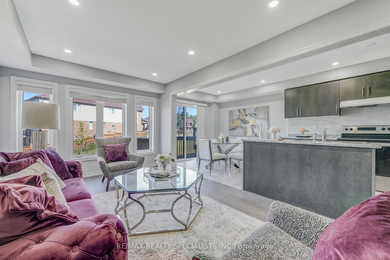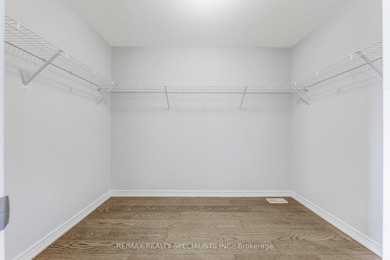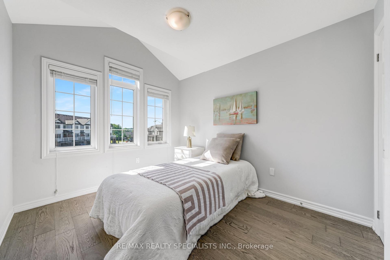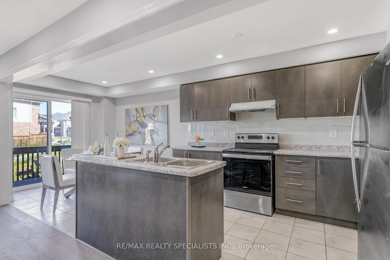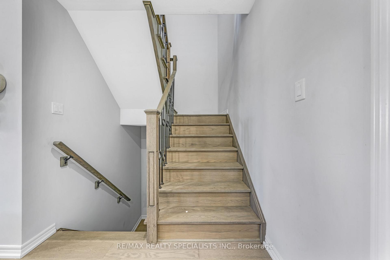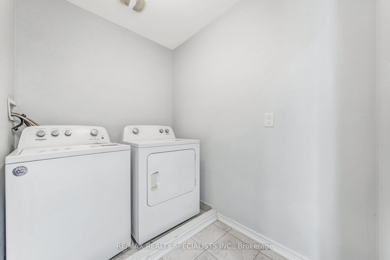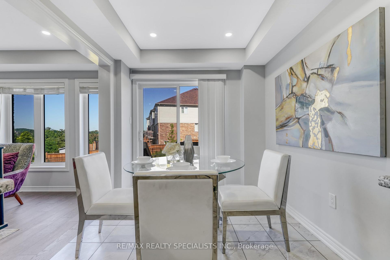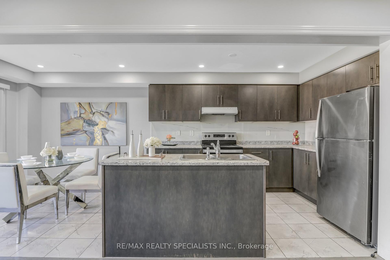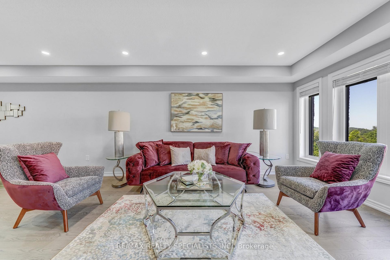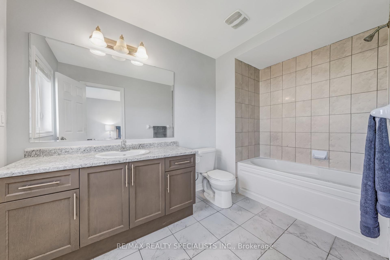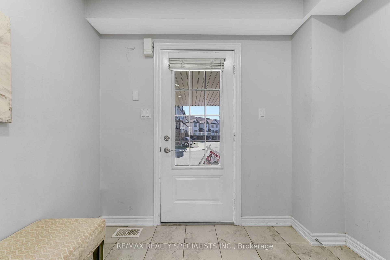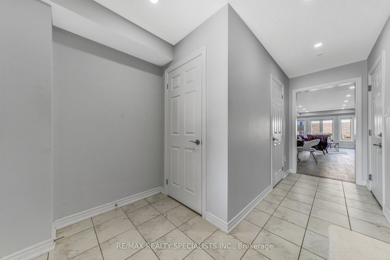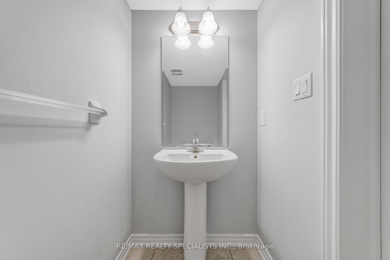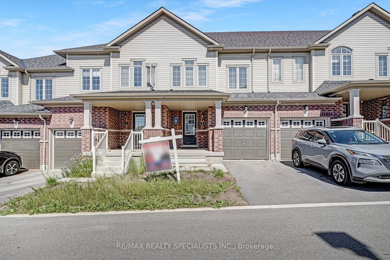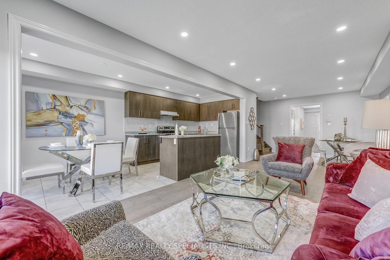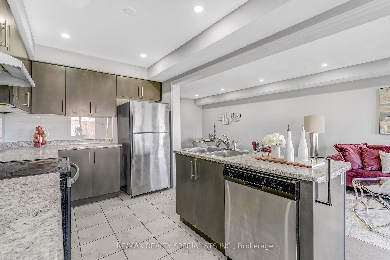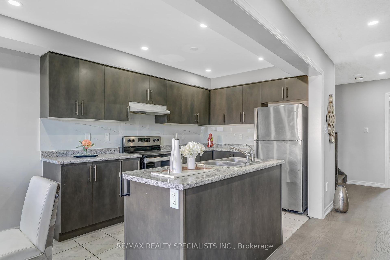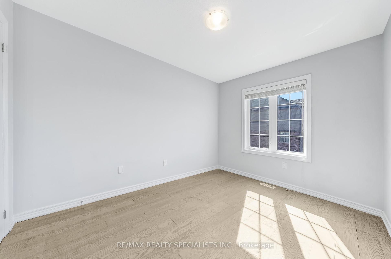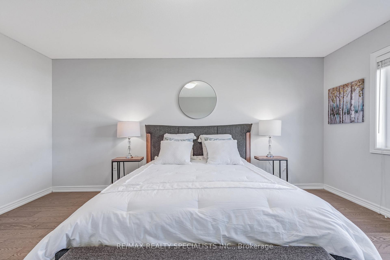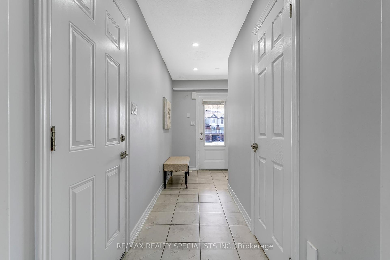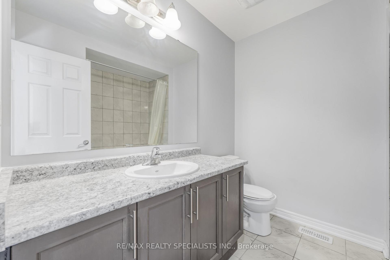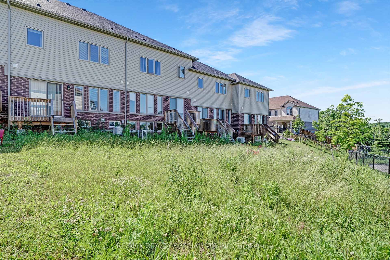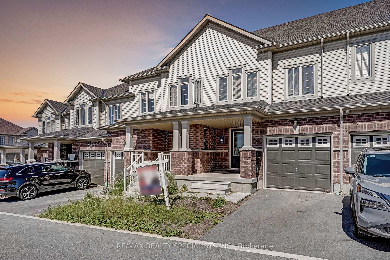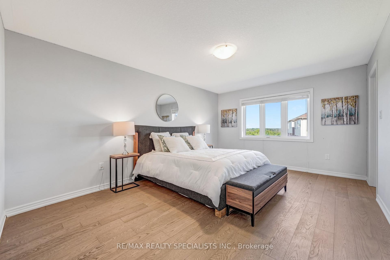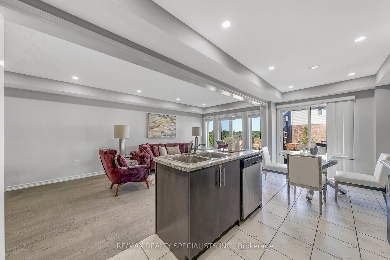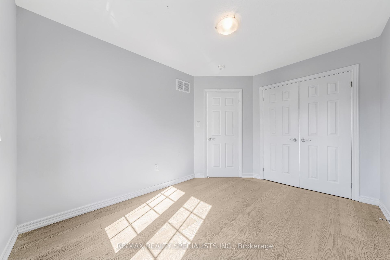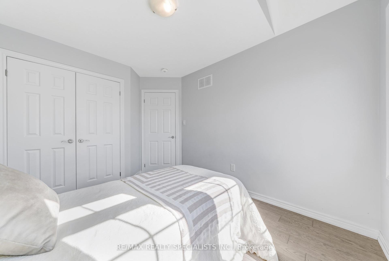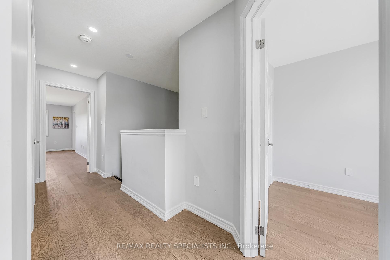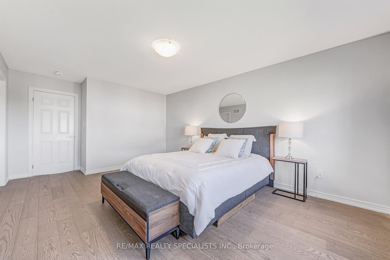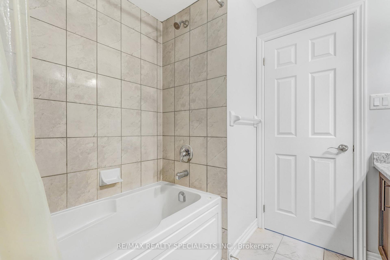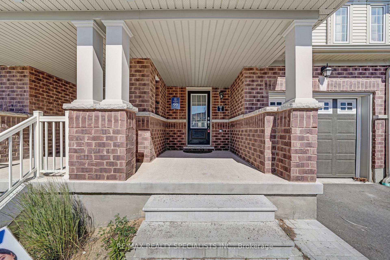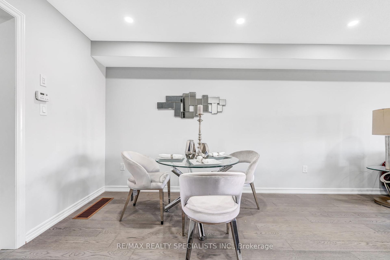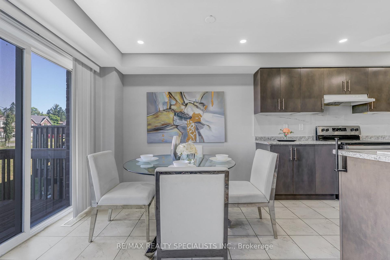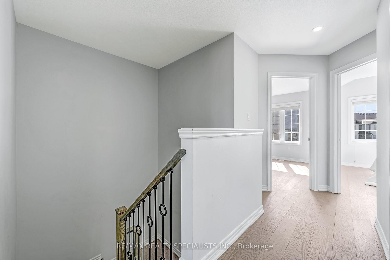$799,000
Available - For Sale
Listing ID: X11911133
740 Linden Dr , Unit 4, Cambridge, N3H 0C9, Ontario
| Nestled in the heart of Cambridge, this expansive townhouse offers an exceptional blend of elegance and functionality. Featuring three spacious bedrooms, a stunning eat-in kitchen, and a luxurious master suite complete with a walk-in closet and semi-ensuite bath, this home is designed for comfort and sophistication. The second-floor laundry adds a layer of convenience, simplifying your daily routine. Perfectly situated just three minutes from Highway 401, Conestoga College, premier shopping destinations, and the tranquil Riverside Park, this property combines a prime location with modern living. Experience the perfect balance of style and convenience in this distinguished residence. |
| Price | $799,000 |
| Taxes: | $5327.00 |
| Maintenance Fee: | 141.00 |
| Address: | 740 Linden Dr , Unit 4, Cambridge, N3H 0C9, Ontario |
| Province/State: | Ontario |
| Condo Corporation No | F |
| Level | 1 |
| Unit No | 4 |
| Directions/Cross Streets: | Linden Dr/Preston Pkwy |
| Rooms: | 5 |
| Bedrooms: | 3 |
| Bedrooms +: | |
| Kitchens: | 1 |
| Family Room: | N |
| Basement: | Unfinished |
| Approximatly Age: | 0-5 |
| Property Type: | Comm Element Condo |
| Style: | 2-Storey |
| Exterior: | Brick |
| Garage Type: | Built-In |
| Garage(/Parking)Space: | 1.00 |
| Drive Parking Spaces: | 1 |
| Park #1 | |
| Parking Type: | Owned |
| Park #2 | |
| Parking Type: | Owned |
| Exposure: | N |
| Balcony: | None |
| Locker: | None |
| Pet Permited: | Restrict |
| Approximatly Age: | 0-5 |
| Approximatly Square Footage: | 1400-1599 |
| Building Amenities: | Visitor Parking |
| Property Features: | Hospital, Other, Ravine, School |
| Maintenance: | 141.00 |
| Common Elements Included: | Y |
| Fireplace/Stove: | N |
| Heat Source: | Gas |
| Heat Type: | Forced Air |
| Central Air Conditioning: | Central Air |
| Central Vac: | N |
| Laundry Level: | Upper |
| Ensuite Laundry: | Y |
| Elevator Lift: | N |
$
%
Years
This calculator is for demonstration purposes only. Always consult a professional
financial advisor before making personal financial decisions.
| Although the information displayed is believed to be accurate, no warranties or representations are made of any kind. |
| RE/MAX REALTY SPECIALISTS INC. |
|
|

Irfan Bajwa
Broker, ABR, SRS, CNE
Dir:
416-832-9090
Bus:
905-268-1000
Fax:
905-277-0020
| Book Showing | Email a Friend |
Jump To:
At a Glance:
| Type: | Condo - Comm Element Condo |
| Area: | Waterloo |
| Municipality: | Cambridge |
| Style: | 2-Storey |
| Approximate Age: | 0-5 |
| Tax: | $5,327 |
| Maintenance Fee: | $141 |
| Beds: | 3 |
| Baths: | 3 |
| Garage: | 1 |
| Fireplace: | N |
Locatin Map:
Payment Calculator:

