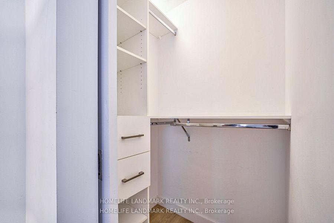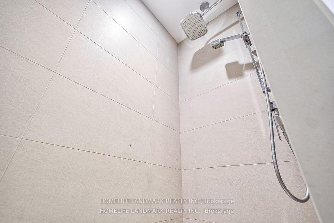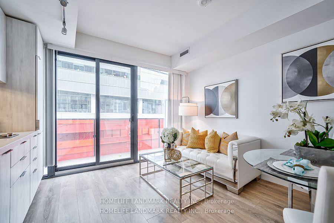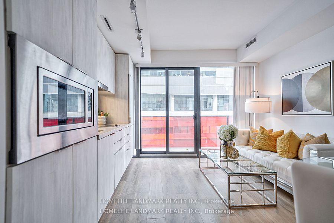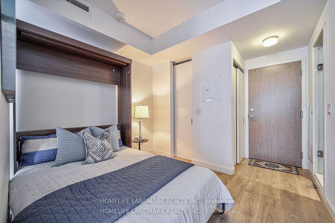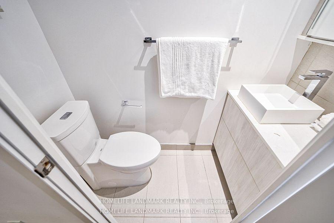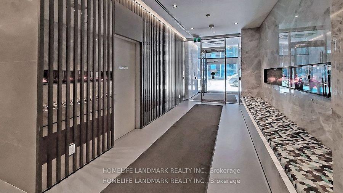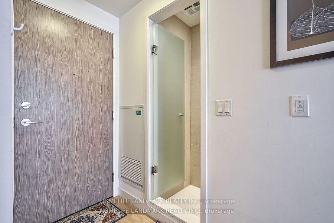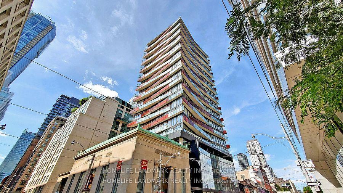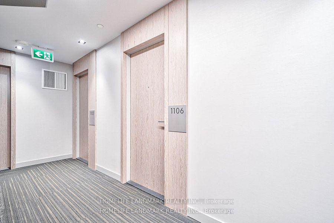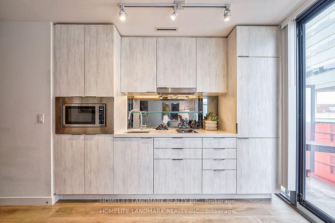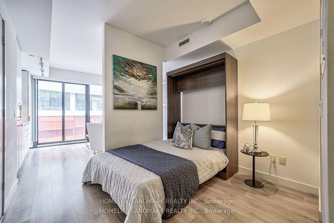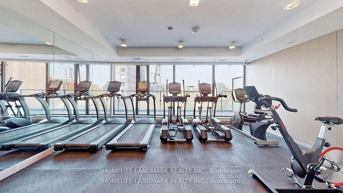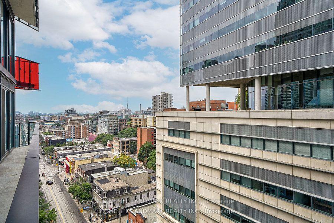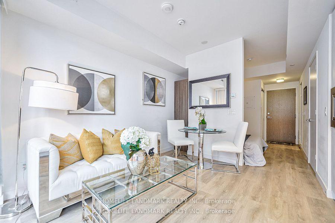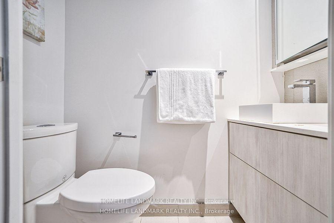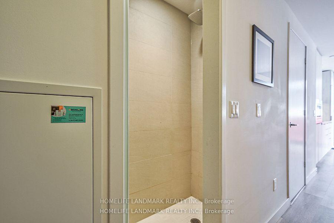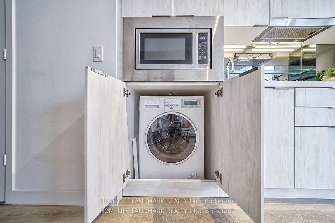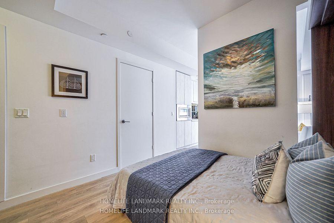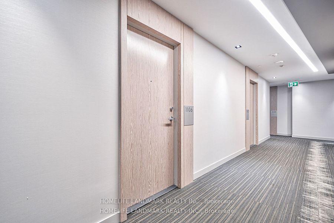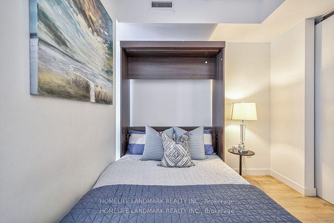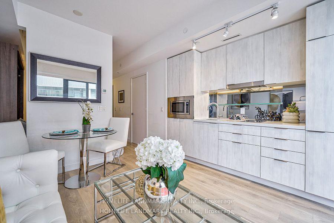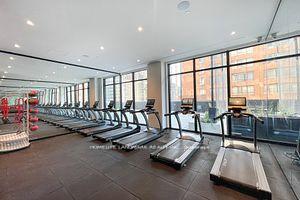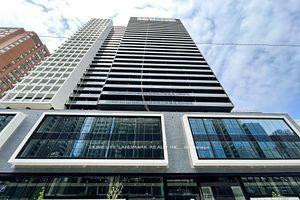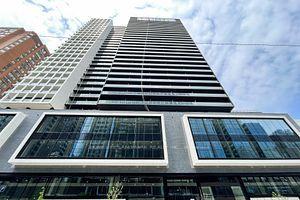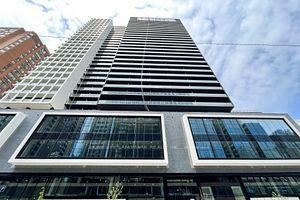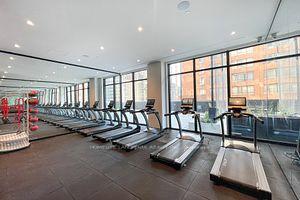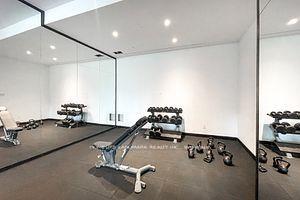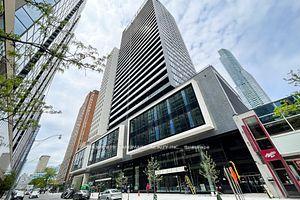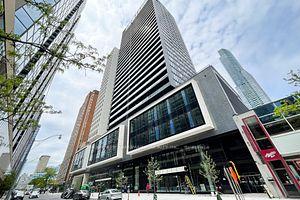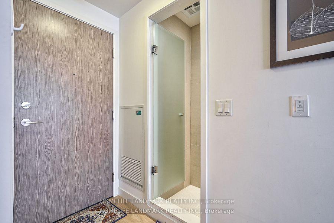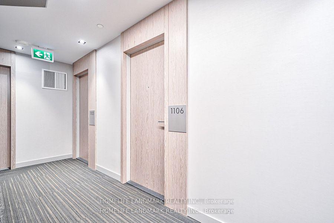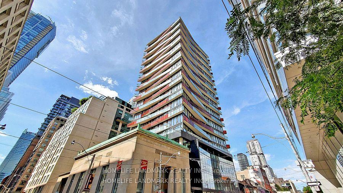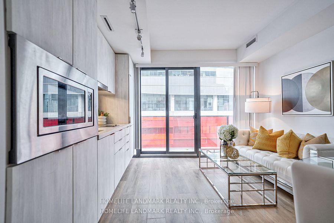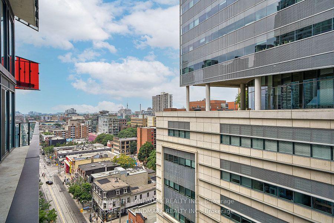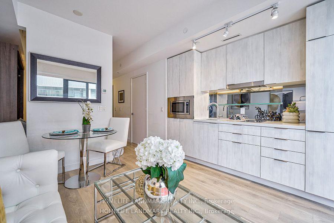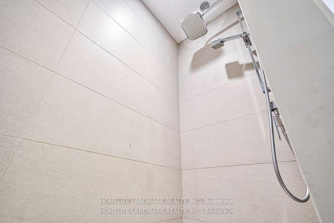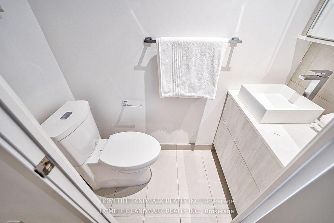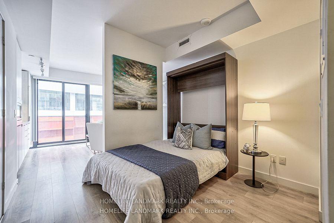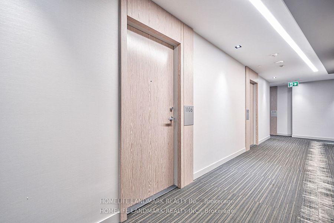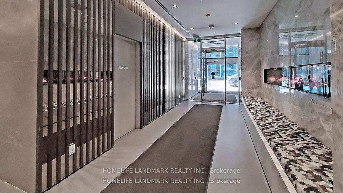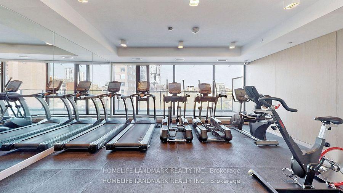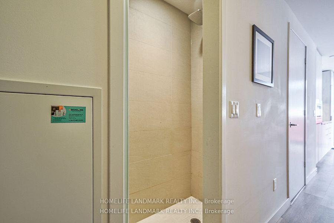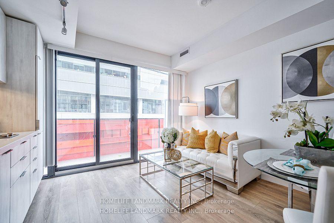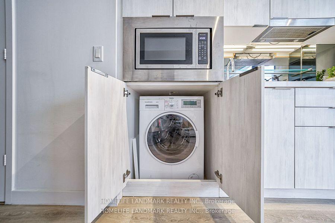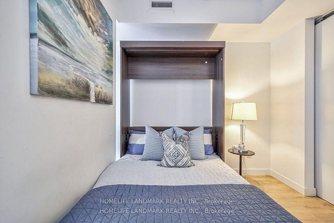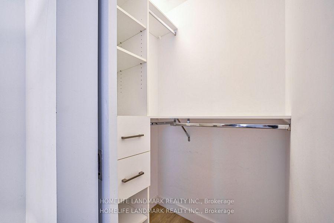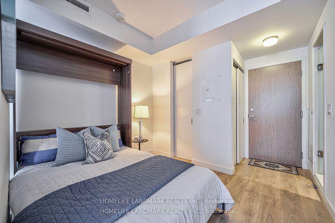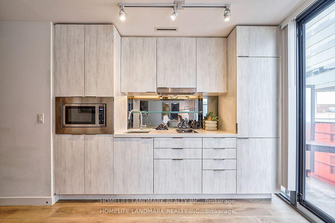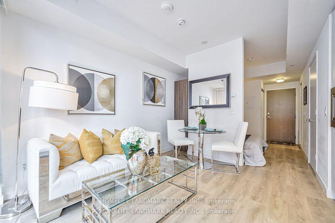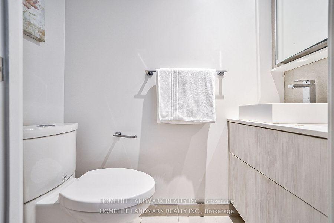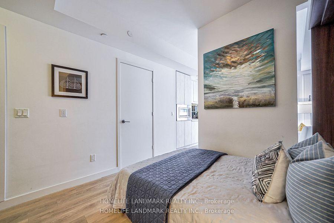$439,000
Available - For Sale
Listing ID: C11912414
215 Queen St West , Unit 1106, Toronto, M5P 0P5, Ontario
| Client RemarksLocation! Location! Location!Brilliant 1 Bedroom Floor Plan Full Of Upgrades & Extras 'No Wasted Space, Large Open Concept Live/Dine/Cook Dazzling High-End Chef's Kitchen Featuring Loads Of Storage & Prep Space, Sleek Integrated Appliances, Quartz Counters Elegant Mirrored Backsplash With Floating Glass Shelf * Under-mount Lighting,Floor-To-Ceiling Windows,Spacious Bedroom With Murphy Bed, Walk-In Closet,3-Piece Spa Washroom, Frosted Glass Walk-In Shower, Ensuite Laundry, Must See. |
| Extras: Fridge, Micro, Smooth Cooktop D/W, Hood Fan Combo Washer/Dryer All Elf's, All Window Covers. Murphy bed. |
| Price | $439,000 |
| Taxes: | $2045.73 |
| Maintenance Fee: | 370.18 |
| Address: | 215 Queen St West , Unit 1106, Toronto, M5P 0P5, Ontario |
| Province/State: | Ontario |
| Condo Corporation No | TSCC |
| Level | 11 |
| Unit No | 06 |
| Directions/Cross Streets: | University And Queen |
| Rooms: | 4 |
| Bedrooms: | 1 |
| Bedrooms +: | |
| Kitchens: | 1 |
| Family Room: | N |
| Basement: | None |
| Approximatly Age: | 0-5 |
| Property Type: | Condo Apt |
| Style: | Apartment |
| Exterior: | Brick |
| Garage Type: | None |
| Garage(/Parking)Space: | 0.00 |
| Drive Parking Spaces: | 0 |
| Park #1 | |
| Parking Type: | None |
| Exposure: | N |
| Balcony: | Open |
| Locker: | None |
| Pet Permited: | Restrict |
| Retirement Home: | N |
| Approximatly Age: | 0-5 |
| Approximatly Square Footage: | 0-499 |
| Maintenance: | 370.18 |
| Building Insurance Included: | Y |
| Fireplace/Stove: | N |
| Heat Source: | Gas |
| Heat Type: | Forced Air |
| Central Air Conditioning: | Central Air |
| Central Vac: | N |
| Laundry Level: | Main |
| Ensuite Laundry: | Y |
$
%
Years
This calculator is for demonstration purposes only. Always consult a professional
financial advisor before making personal financial decisions.
| Although the information displayed is believed to be accurate, no warranties or representations are made of any kind. |
| HOMELIFE LANDMARK REALTY INC. |
|
|

Irfan Bajwa
Broker, ABR, SRS, CNE
Dir:
416-832-9090
Bus:
905-268-1000
Fax:
905-277-0020
| Virtual Tour | Book Showing | Email a Friend |
Jump To:
At a Glance:
| Type: | Condo - Condo Apt |
| Area: | Toronto |
| Municipality: | Toronto |
| Neighbourhood: | University |
| Style: | Apartment |
| Approximate Age: | 0-5 |
| Tax: | $2,045.73 |
| Maintenance Fee: | $370.18 |
| Beds: | 1 |
| Baths: | 1 |
| Fireplace: | N |
Locatin Map:
Payment Calculator:

