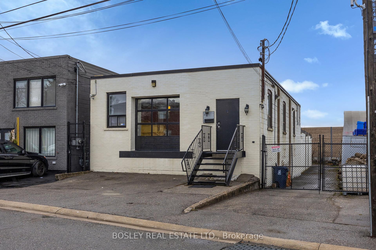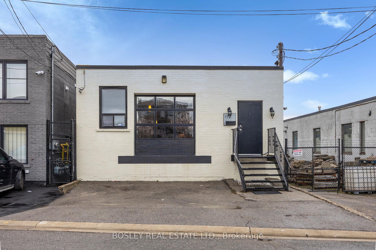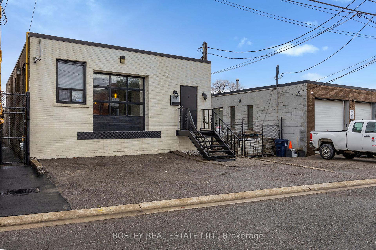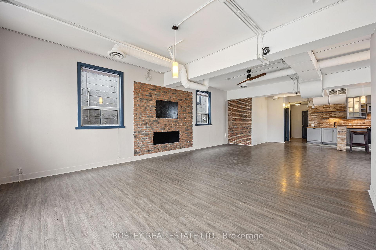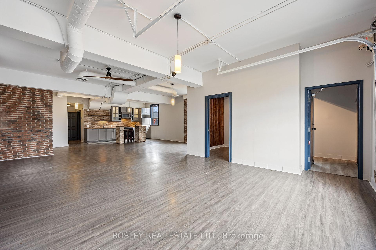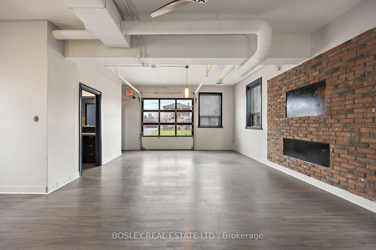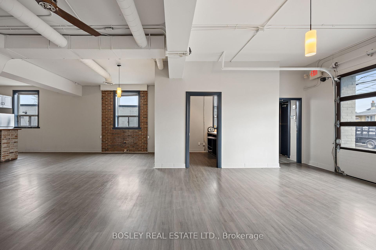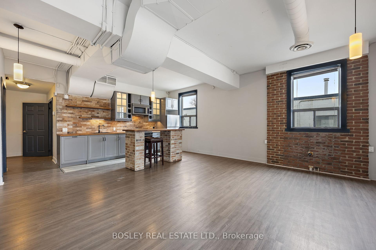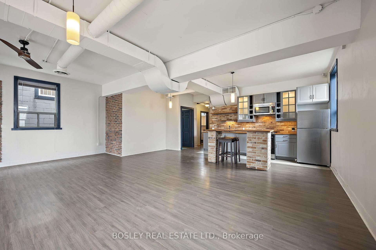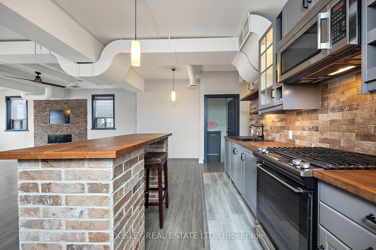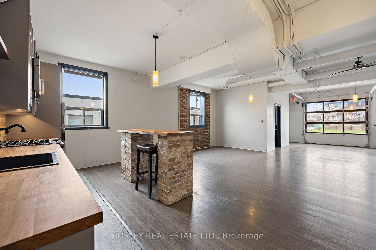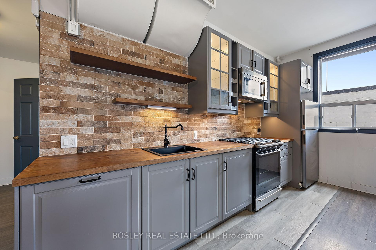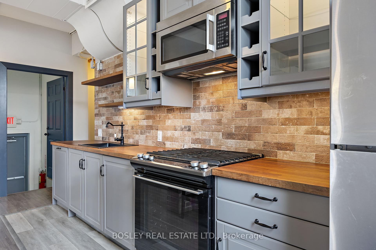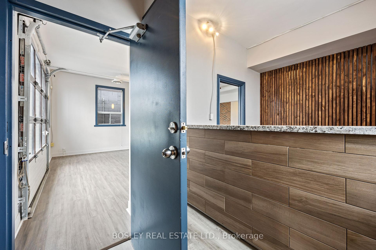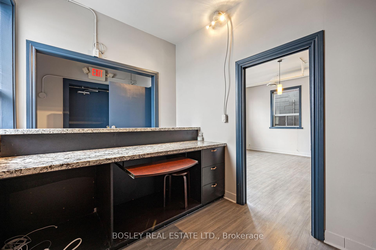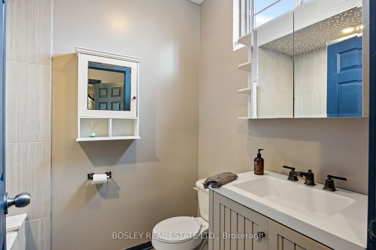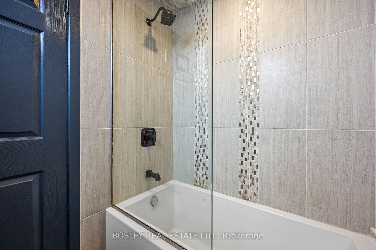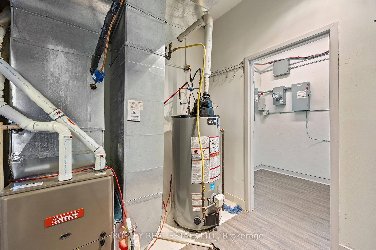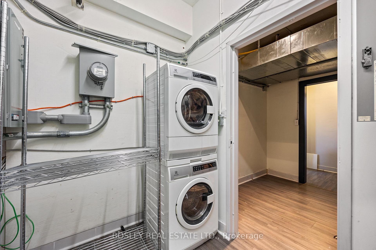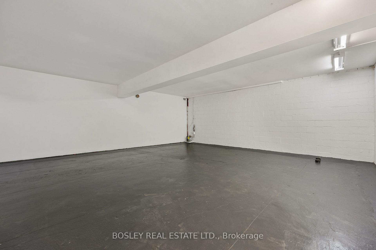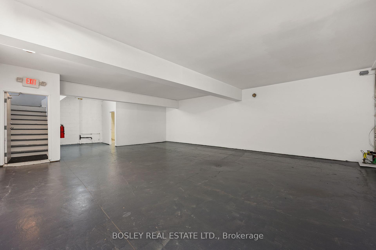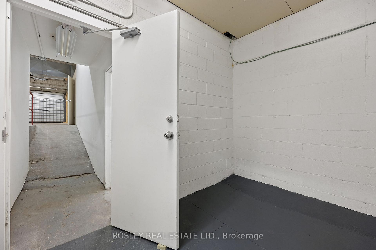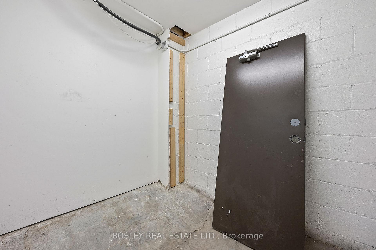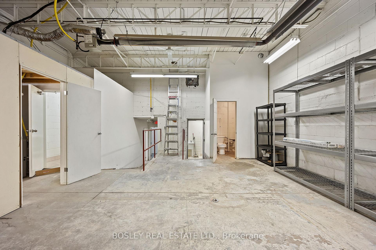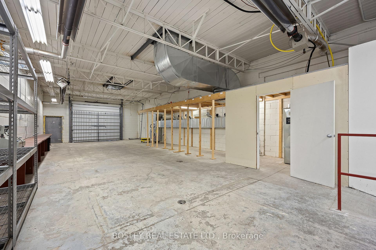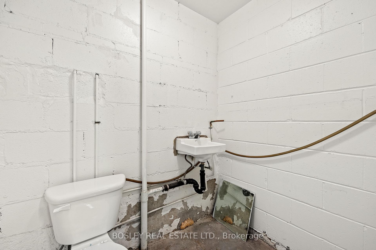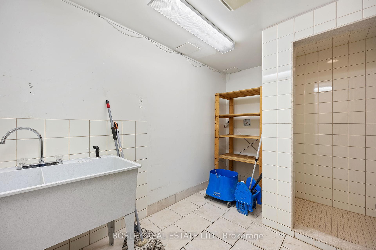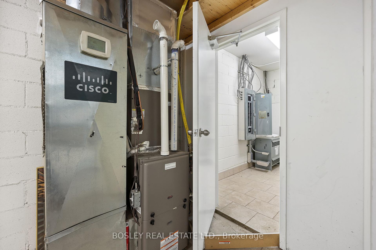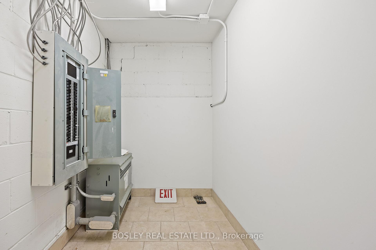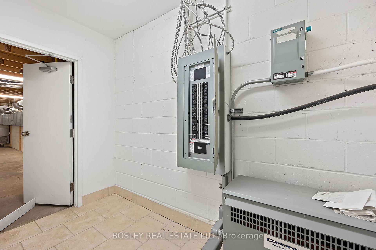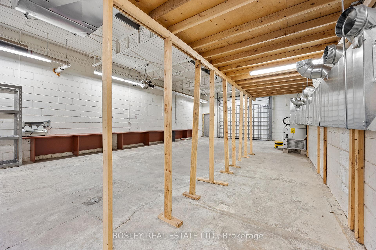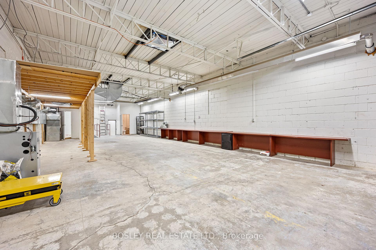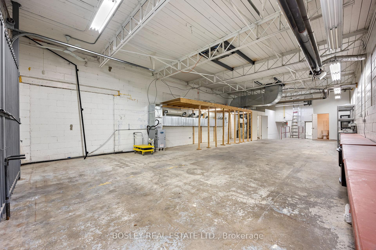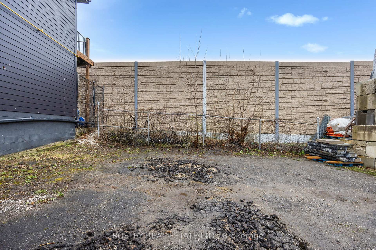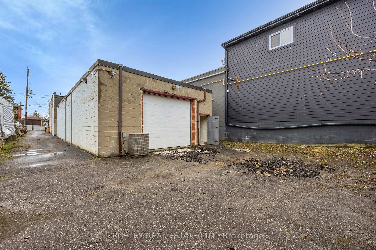$2,199,000
Available - For Sale
Listing ID: W11909509
42 Eugene St , Toronto, M6B 3Z4, Ontario
| Welcome To The Castlefield And Caledonia Design And Decor District! 42 Eugene St Is An Incredibly Rare Opportunity To Own A Free Standing Multi-Use Industrial Building In The Cities Premier Furniture And Design Neighbourhood. Zoned For Many Desirable Uses. Make It Your Flagship Showroom, Office And Factory Space, Warehouse And Shipping Facility, Or Use The 3 Self Contained Units To Your Hearts Desire! EL Zoning Provides For A Large Variety Of Legal Uses. 4180 Square Feet Of Industrial Space With Exceptional Flexibility Including Dock Level Loading At The Front, And Grade Level Drive In Bay Door With 11ft Clearance At The Rear. Steps To All Major Highways And Yorkdale Shopping Centre. Fully Vacant Possession, Ready To Be The New Home For Your Business! |
| Extras: 2 Separate Hydro Meters, 3 Panels, 200 Amp 240/600 Volt Service, 2 Furnaces, 2 Central Air Conditioners, 2 Mini Split Air Conditioners, 2 Tube Heaters, Hot Water Tank (Owned). |
| Price | $2,199,000 |
| Taxes: | $12135.89 |
| Tax Type: | Annual |
| Occupancy by: | Vacant |
| Address: | 42 Eugene St , Toronto, M6B 3Z4, Ontario |
| Postal Code: | M6B 3Z4 |
| Province/State: | Ontario |
| Lot Size: | 40.00 x 150.00 (Feet) |
| Directions/Cross Streets: | Lawrence & Caledonia |
| Category: | Free Standing |
| Building Percentage: | Y |
| Total Area: | 4180.00 |
| Total Area Code: | Sq Ft |
| Industrial Area: | 4180 |
| Office/Appartment Area Code: | Sq Ft |
| Sprinklers: | N |
| Washrooms: | 2 |
| Rail: | N |
| Clear Height Feet: | 11 |
| Volts: | 600 |
| Truck Level Shipping Doors #: | 1 |
| Double Man Shipping Doors #: | 1 |
| Drive-In Level Shipping Doors #: | 1 |
| Grade Level Shipping Doors #: | 1 |
| Heat Type: | Gas Forced Air Open |
| Central Air Conditioning: | Y |
| Elevator Lift: | None |
| Sewers: | Sanitary |
| Water: | Municipal |
$
%
Years
This calculator is for demonstration purposes only. Always consult a professional
financial advisor before making personal financial decisions.
| Although the information displayed is believed to be accurate, no warranties or representations are made of any kind. |
| BOSLEY REAL ESTATE LTD. |
|
|

Irfan Bajwa
Broker, ABR, SRS, CNE
Dir:
416-832-9090
Bus:
905-268-1000
Fax:
905-277-0020
| Book Showing | Email a Friend |
Jump To:
At a Glance:
| Type: | Com - Industrial |
| Area: | Toronto |
| Municipality: | Toronto |
| Neighbourhood: | Yorkdale-Glen Park |
| Lot Size: | 40.00 x 150.00(Feet) |
| Tax: | $12,135.89 |
| Baths: | 2 |
Locatin Map:
Payment Calculator:

