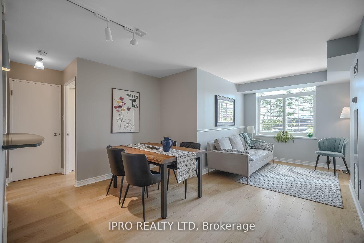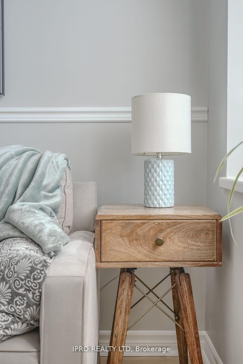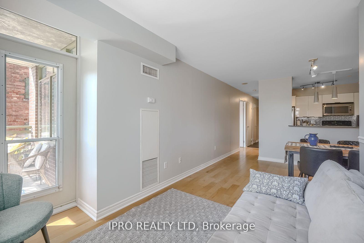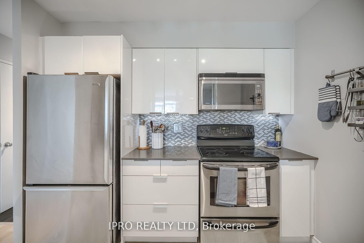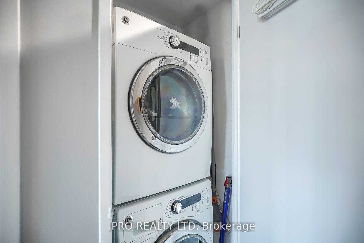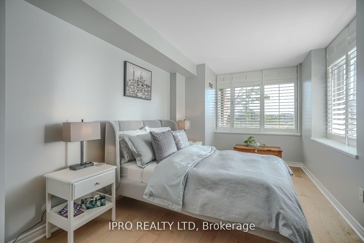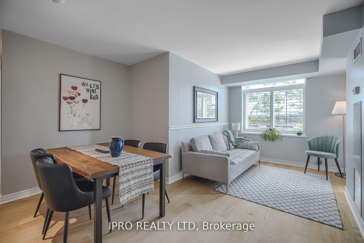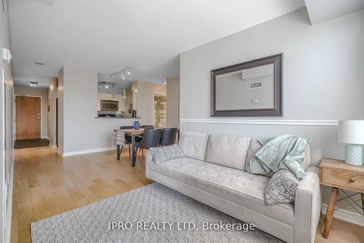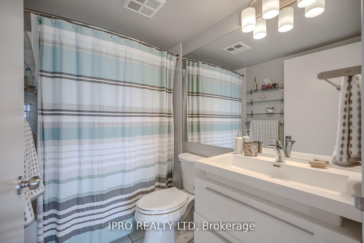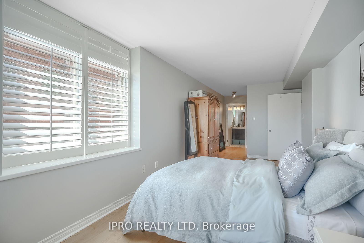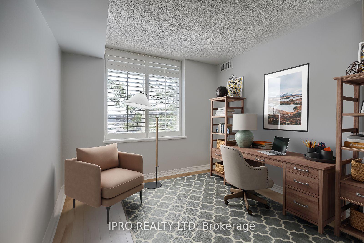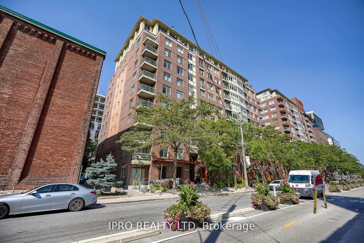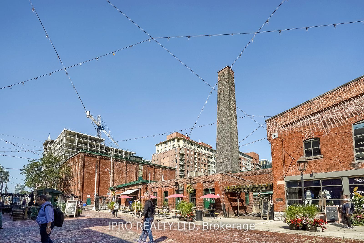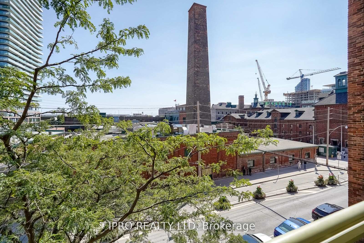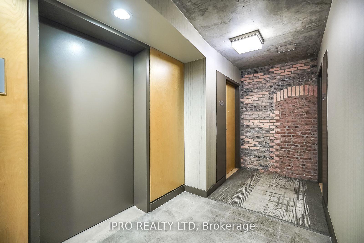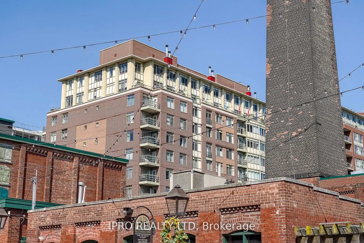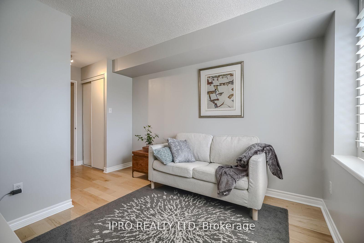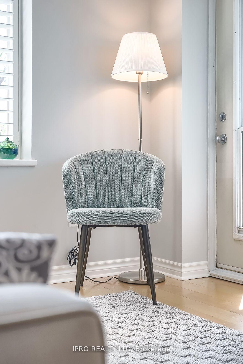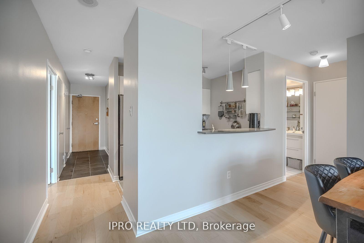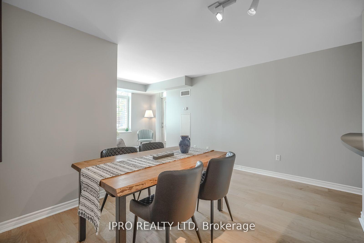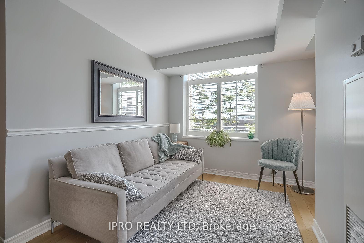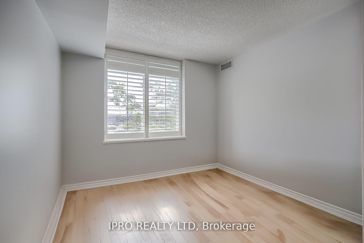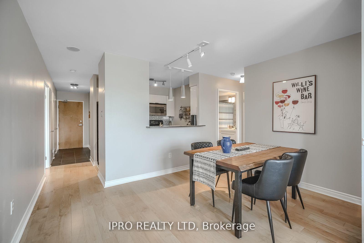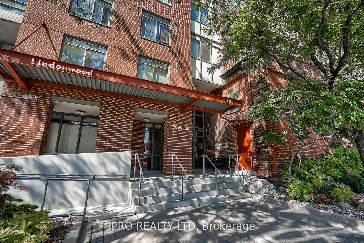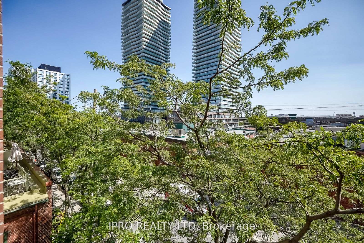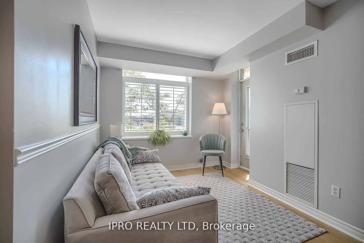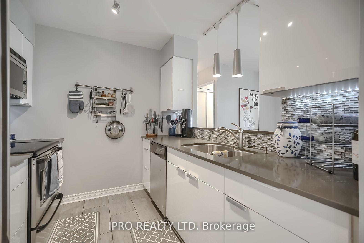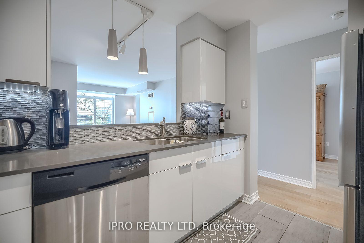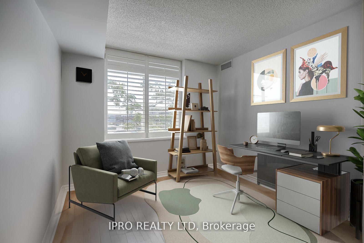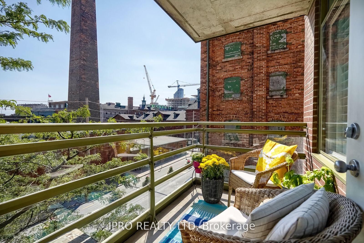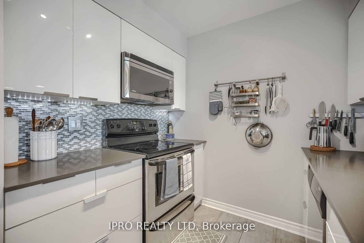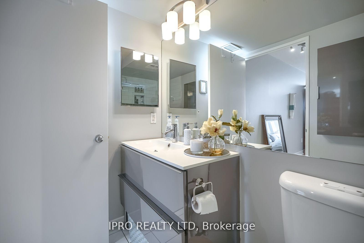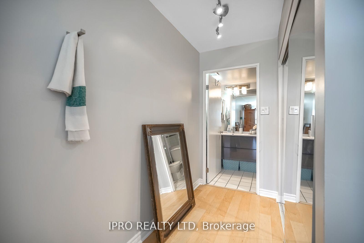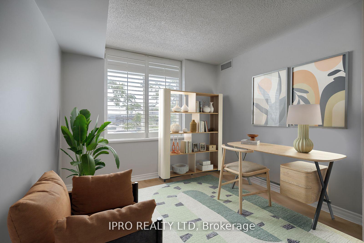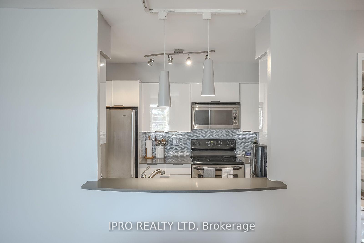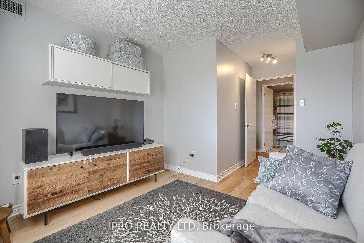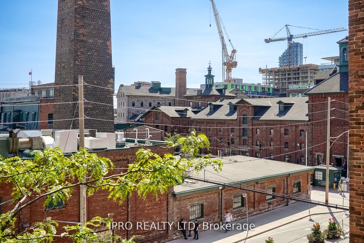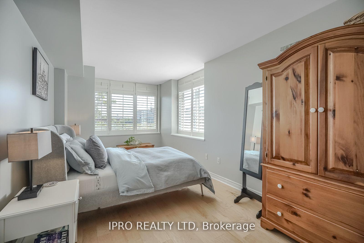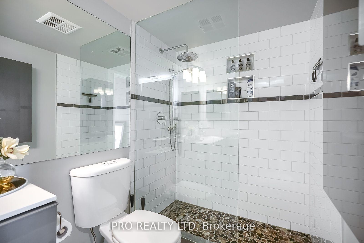$848,888
Available - For Sale
Listing ID: C11910107
70 Mill St , Unit 410, Toronto, M5A 4R1, Ontario
| Are you looking for a spacious unit? Check out this almost 1,000 sq ft corner unit. Very bright & cheerful with a balcony overlooking the Distillery District. This two bedroom split layout has new engineered floors throughout and is freshly painted. Renovated kitchen with quartz countertop. California shutters throughout. Amazing rooftop views of the Distillery, waterfront, CN Tower and Toronto skyline. Enjoy the shops, galleries, theaters & restaurants of the Distillery and the convenience of a streetcar & two bus routes at your doorstep. Minutes to downtown, parks, trails, Cherry Beach and much more. Great value per square foot. Maintenance Includes heat, hydro & water. |
| Price | $848,888 |
| Taxes: | $2640.20 |
| Maintenance Fee: | 1021.00 |
| Address: | 70 Mill St , Unit 410, Toronto, M5A 4R1, Ontario |
| Province/State: | Ontario |
| Condo Corporation No | MTCC |
| Level | 4 |
| Unit No | 10 |
| Directions/Cross Streets: | Parliment /Front |
| Rooms: | 5 |
| Bedrooms: | 2 |
| Bedrooms +: | |
| Kitchens: | 1 |
| Family Room: | N |
| Basement: | None |
| Property Type: | Condo Apt |
| Style: | Apartment |
| Exterior: | Brick |
| Garage Type: | None |
| Garage(/Parking)Space: | 0.00 |
| Drive Parking Spaces: | 0 |
| Park #1 | |
| Parking Type: | None |
| Exposure: | Sw |
| Balcony: | Open |
| Locker: | Owned |
| Pet Permited: | Restrict |
| Approximatly Square Footage: | 900-999 |
| Building Amenities: | Party/Meeting Room, Rooftop Deck/Garden |
| Maintenance: | 1021.00 |
| CAC Included: | Y |
| Hydro Included: | Y |
| Water Included: | Y |
| Heat Included: | Y |
| Building Insurance Included: | Y |
| Fireplace/Stove: | N |
| Heat Source: | Gas |
| Heat Type: | Forced Air |
| Central Air Conditioning: | Central Air |
| Central Vac: | N |
| Ensuite Laundry: | Y |
$
%
Years
This calculator is for demonstration purposes only. Always consult a professional
financial advisor before making personal financial decisions.
| Although the information displayed is believed to be accurate, no warranties or representations are made of any kind. |
| IPRO REALTY LTD |
|
|

Irfan Bajwa
Broker, ABR, SRS, CNE
Dir:
416-832-9090
Bus:
905-268-1000
Fax:
905-277-0020
| Virtual Tour | Book Showing | Email a Friend |
Jump To:
At a Glance:
| Type: | Condo - Condo Apt |
| Area: | Toronto |
| Municipality: | Toronto |
| Neighbourhood: | Waterfront Communities C8 |
| Style: | Apartment |
| Tax: | $2,640.2 |
| Maintenance Fee: | $1,021 |
| Beds: | 2 |
| Baths: | 2 |
| Fireplace: | N |
Locatin Map:
Payment Calculator:

