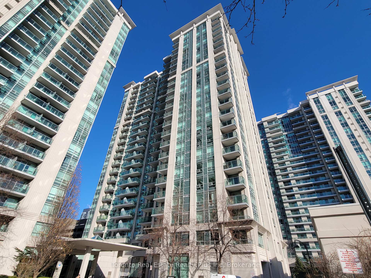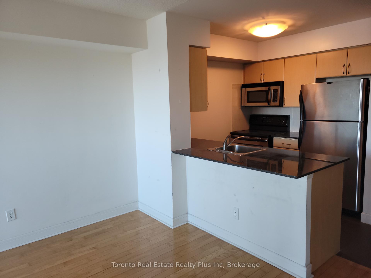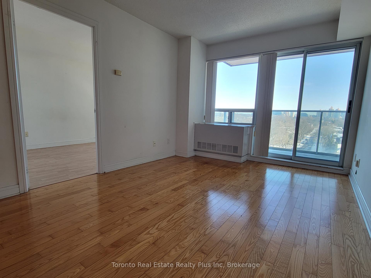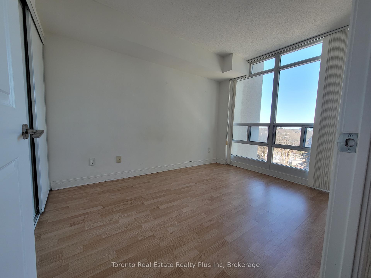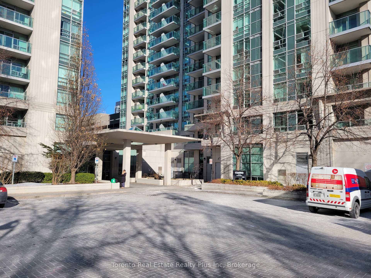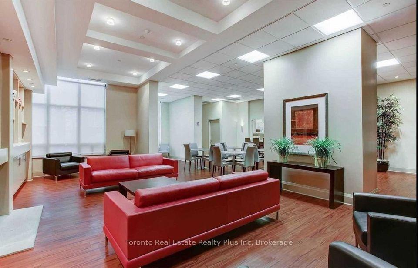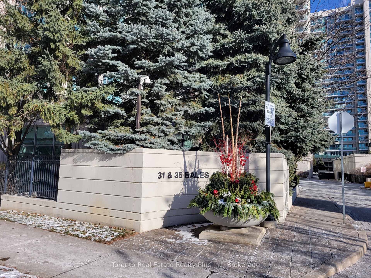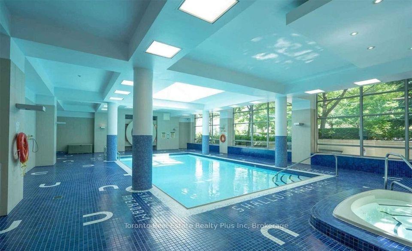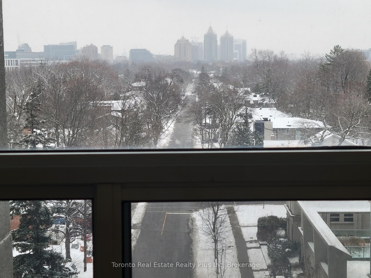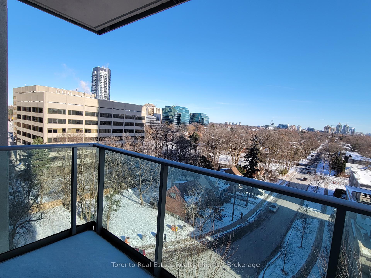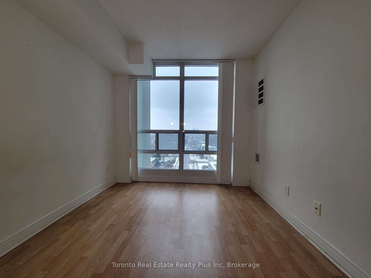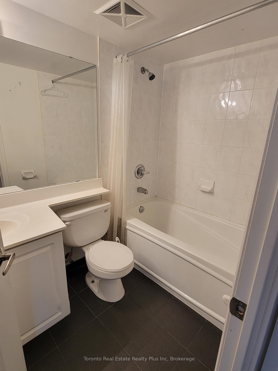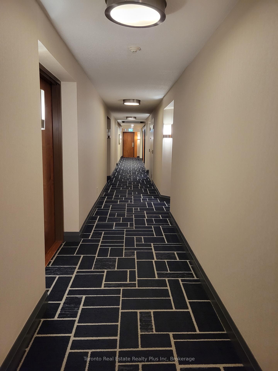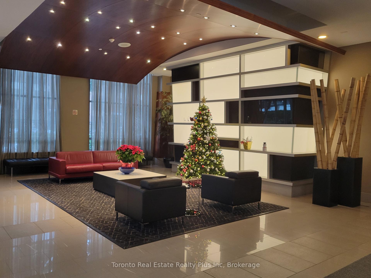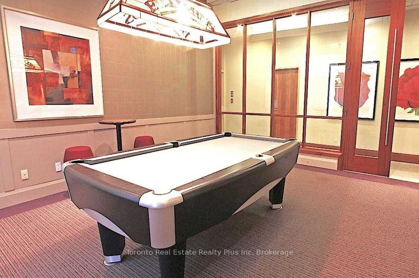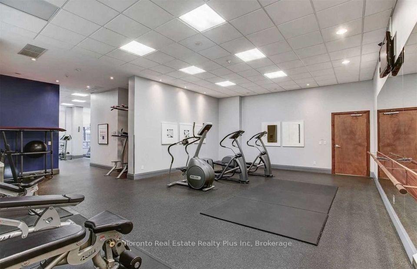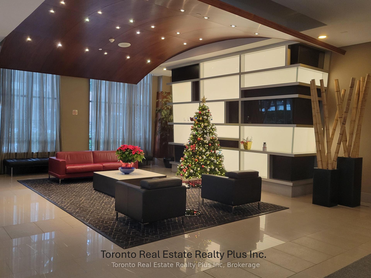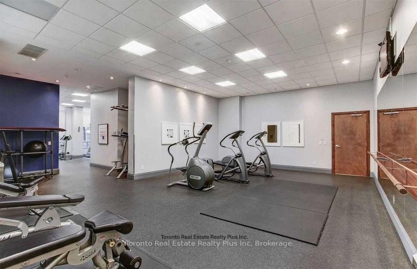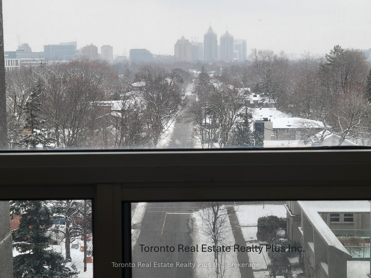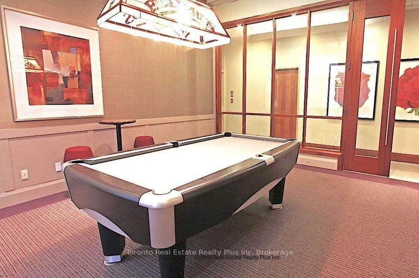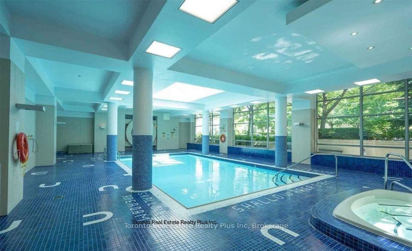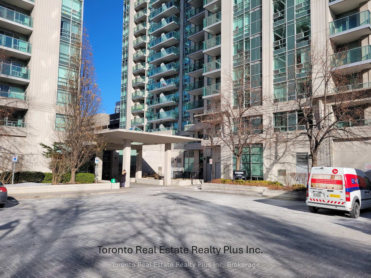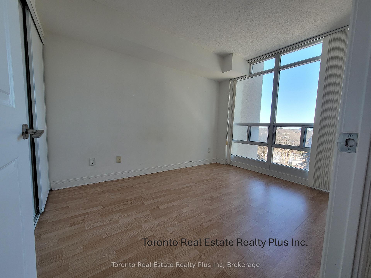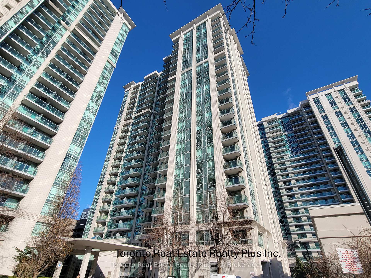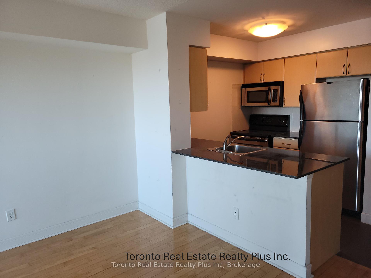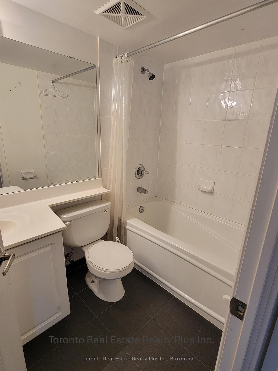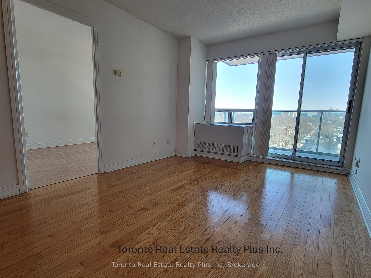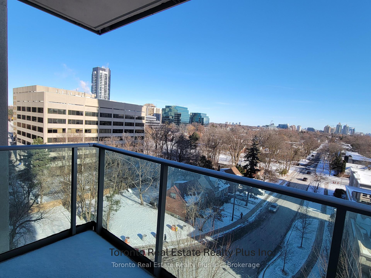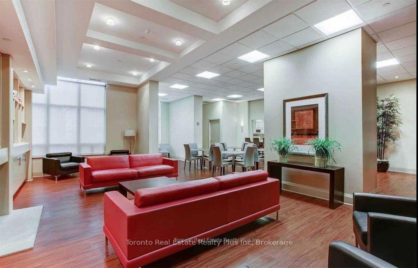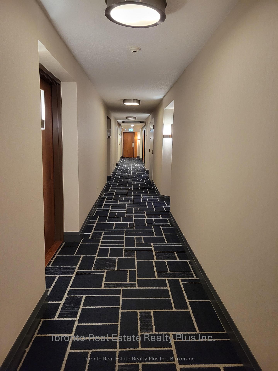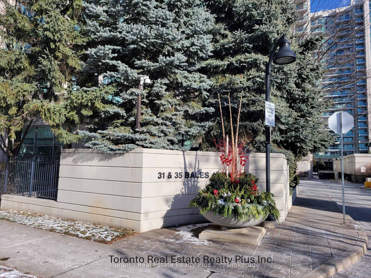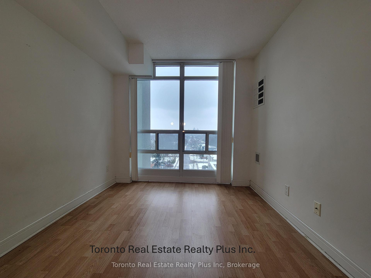$550,000
Available - For Sale
Listing ID: C11902034
35 Bales Ave , Unit 907, Toronto, M2N 7L7, Ontario
| Prime Location: Experience an amazing unit in the highly desirable Yonge & Sheppard area! This luxurious residence boasts skyline views and faces east, allowing for natural sunlight through its floor-to-ceiling windows. Conveniently located just a 3-minute walk to the subway and a 2-minute drive to Highway 401, this location offers unparalleled accessibility.The neighborhood is lively and vibrant, with schools, banks, hospitals, and supermarkets all within close proximity, making it an ideal choice for both living and investment. This unit features an open-concept, functional layout with hardwood flooring. |
| Extras: Enjoy a modern kitchen equipped with a granite countertop and stainless steel appliances, including a fridge, stove, built-in dishwasher, washer, and dryer. Additional amenities include window blinds, light fixtures, parking, and a locker. |
| Price | $550,000 |
| Taxes: | $2045.73 |
| Maintenance Fee: | 436.38 |
| Address: | 35 Bales Ave , Unit 907, Toronto, M2N 7L7, Ontario |
| Province/State: | Ontario |
| Condo Corporation No | TSCC |
| Level | 9 |
| Unit No | 07 |
| Directions/Cross Streets: | Yonge & Sheppard |
| Rooms: | 6 |
| Bedrooms: | 1 |
| Bedrooms +: | |
| Kitchens: | 1 |
| Family Room: | N |
| Basement: | None |
| Property Type: | Condo Apt |
| Style: | Apartment |
| Exterior: | Concrete |
| Garage Type: | Underground |
| Garage(/Parking)Space: | 1.00 |
| Drive Parking Spaces: | 0 |
| Park #1 | |
| Parking Type: | Owned |
| Exposure: | E |
| Balcony: | Open |
| Locker: | Owned |
| Pet Permited: | N |
| Approximatly Square Footage: | 500-599 |
| Building Amenities: | Games Room, Gym, Indoor Pool, Recreation Room, Sauna |
| Property Features: | Park, School |
| Maintenance: | 436.38 |
| Water Included: | Y |
| Common Elements Included: | Y |
| Parking Included: | Y |
| Fireplace/Stove: | N |
| Heat Source: | Gas |
| Heat Type: | Baseboard |
| Central Air Conditioning: | Wall Unit |
| Central Vac: | N |
| Ensuite Laundry: | Y |
$
%
Years
This calculator is for demonstration purposes only. Always consult a professional
financial advisor before making personal financial decisions.
| Although the information displayed is believed to be accurate, no warranties or representations are made of any kind. |
| Toronto Real Estate Realty Plus Inc |
|
|

Irfan Bajwa
Broker, ABR, SRS, CNE
Dir:
416-832-9090
Bus:
905-268-1000
Fax:
905-277-0020
| Book Showing | Email a Friend |
Jump To:
At a Glance:
| Type: | Condo - Condo Apt |
| Area: | Toronto |
| Municipality: | Toronto |
| Neighbourhood: | Willowdale East |
| Style: | Apartment |
| Tax: | $2,045.73 |
| Maintenance Fee: | $436.38 |
| Beds: | 1 |
| Baths: | 1 |
| Garage: | 1 |
| Fireplace: | N |
Locatin Map:
Payment Calculator:

