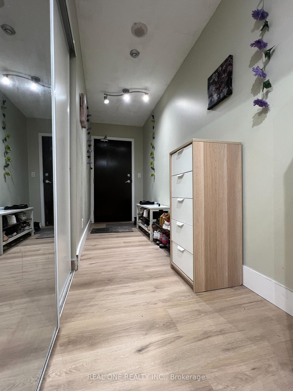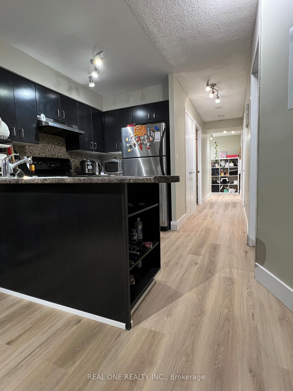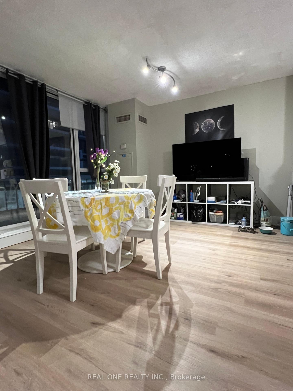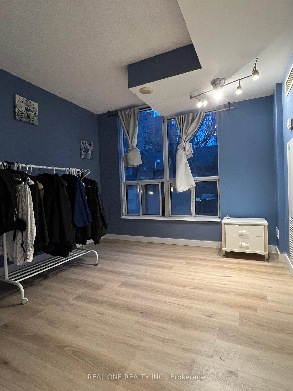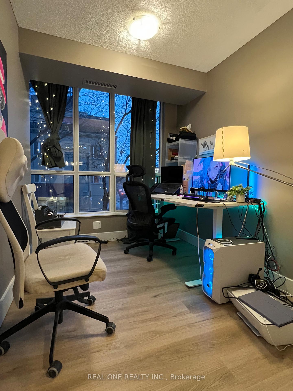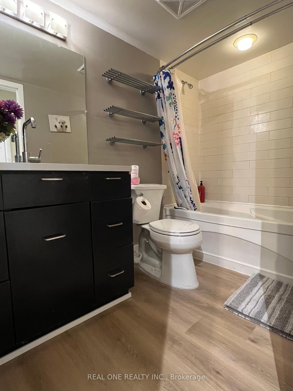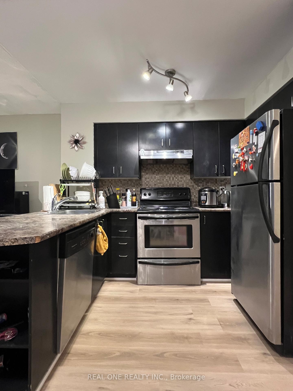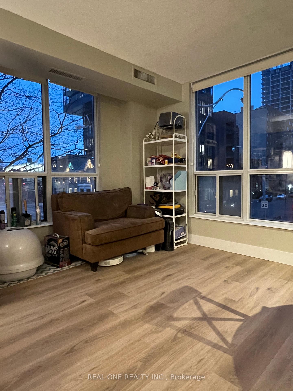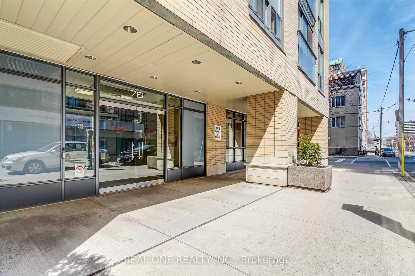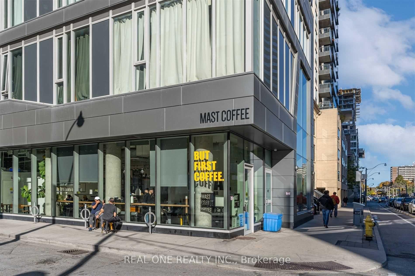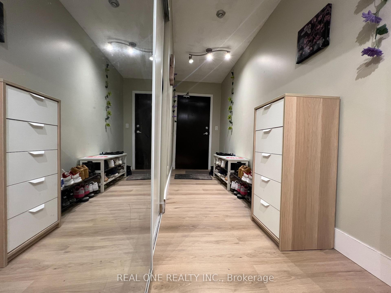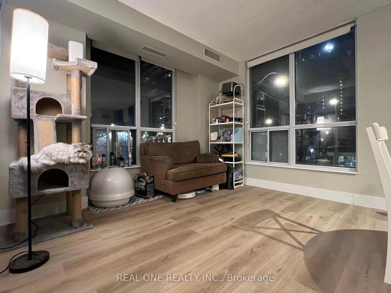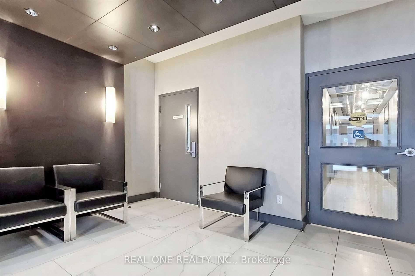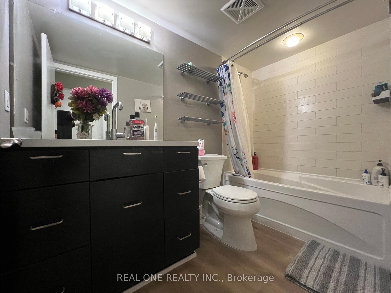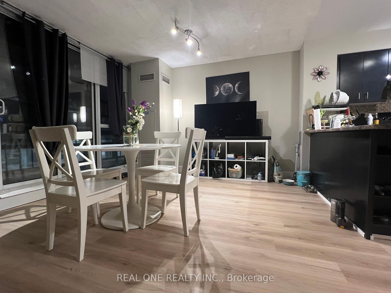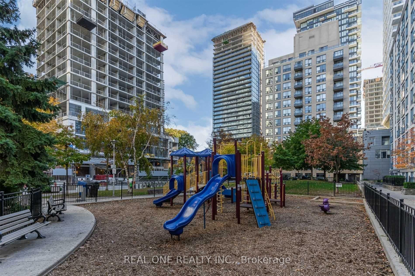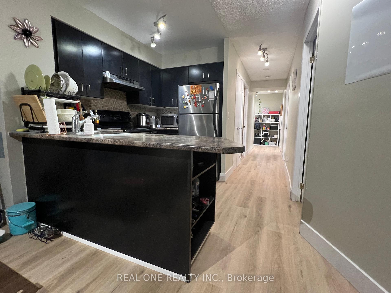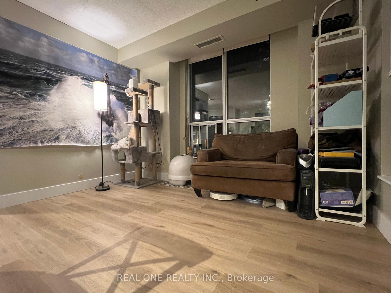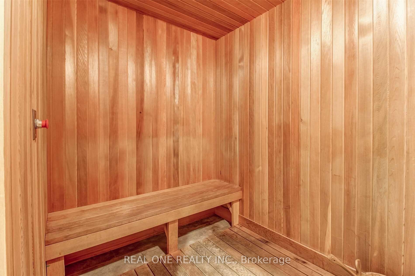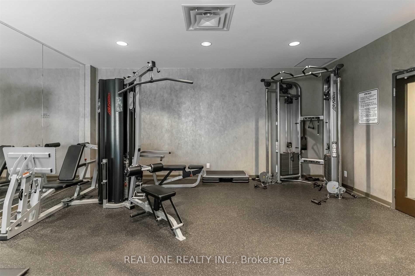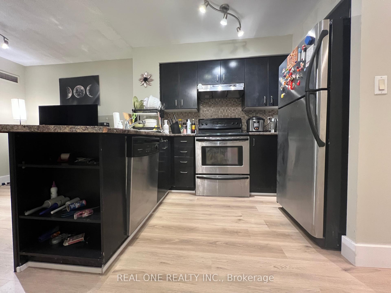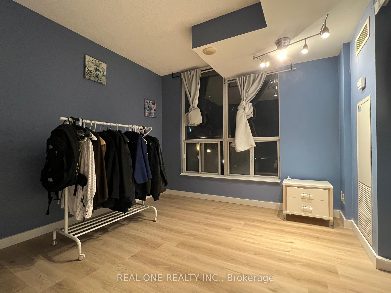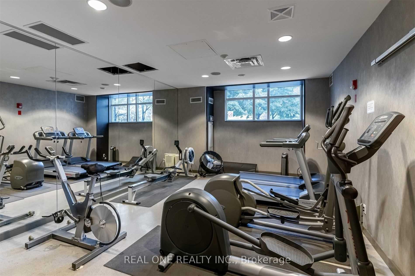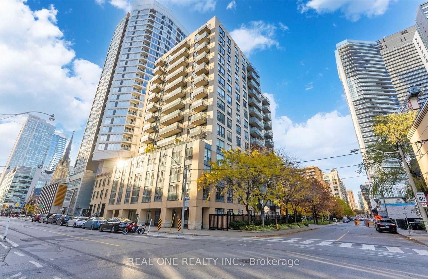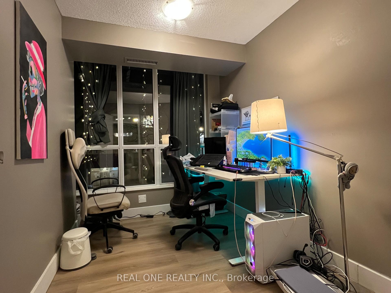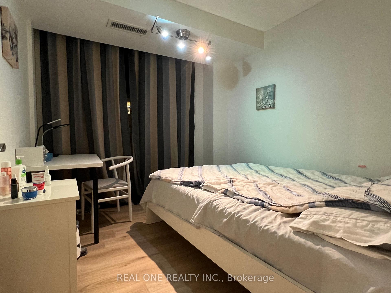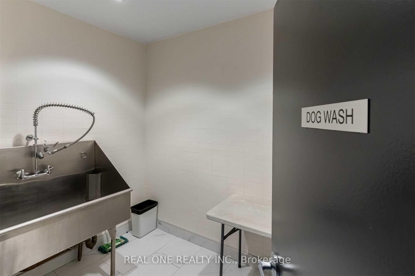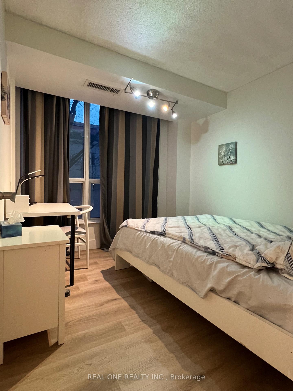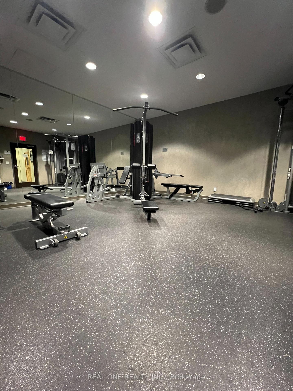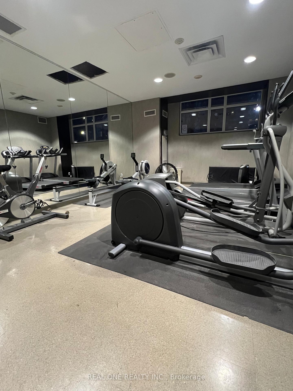$599,000
Available - For Sale
Listing ID: C11901837
76 Shuter St , Unit 207, Toronto, M5B 1B4, Ontario
| Location! Location! Location! Over 900 Square Feet. Heart Of Downtown Toronto. Rarely Offered Corner South-East View Large 2 Bedroom + Den (Large Windows) Unit With Natural Light To Pour In. New Floors. All Bedrooms And Den With Large Windows Overlook Tree-Lined Street And Historic Neighbourhood Homes. Kitchen Is Open Concept With Stainless Steel Appliances & Breakfast Bar. High Potential Income With Few Steps Away From Ryerson. Great Oppotunities For End Users Or Investors. Low Maintenance Fee With Hydro/Heat/Water/AC/ All Utilities Included! 2 Lockers Ievel C 54 & 56. Walk To Ryerson, Eaton Centre, St Lawrence Market, Financial District. Building Amenities Include Concierge, Exercise Room, Dog Washing Area & Party Room. |
| Extras: S/S Fridge, Stove, Dish Washer, Washer&Dryer, |
| Price | $599,000 |
| Taxes: | $2904.00 |
| Maintenance Fee: | 978.79 |
| Address: | 76 Shuter St , Unit 207, Toronto, M5B 1B4, Ontario |
| Province/State: | Ontario |
| Condo Corporation No | TSCC |
| Level | 2 |
| Unit No | 07 |
| Locker No | 5456 |
| Directions/Cross Streets: | Church & Dundas |
| Rooms: | 6 |
| Bedrooms: | 2 |
| Bedrooms +: | 1 |
| Kitchens: | 1 |
| Family Room: | N |
| Basement: | None |
| Property Type: | Condo Apt |
| Style: | Apartment |
| Exterior: | Brick, Concrete |
| Garage Type: | Underground |
| Garage(/Parking)Space: | 0.00 |
| Drive Parking Spaces: | 0 |
| Park #1 | |
| Parking Type: | None |
| Exposure: | Se |
| Balcony: | Jlte |
| Locker: | Owned |
| Pet Permited: | Restrict |
| Approximatly Square Footage: | 900-999 |
| Building Amenities: | Concierge, Gym, Party/Meeting Room, Sauna, Visitor Parking |
| Maintenance: | 978.79 |
| CAC Included: | Y |
| Hydro Included: | Y |
| Water Included: | Y |
| Common Elements Included: | Y |
| Heat Included: | Y |
| Building Insurance Included: | Y |
| Fireplace/Stove: | N |
| Heat Source: | Gas |
| Heat Type: | Forced Air |
| Central Air Conditioning: | Central Air |
| Laundry Level: | Main |
$
%
Years
This calculator is for demonstration purposes only. Always consult a professional
financial advisor before making personal financial decisions.
| Although the information displayed is believed to be accurate, no warranties or representations are made of any kind. |
| REAL ONE REALTY INC. |
|
|

Irfan Bajwa
Broker, ABR, SRS, CNE
Dir:
416-832-9090
Bus:
905-268-1000
Fax:
905-277-0020
| Book Showing | Email a Friend |
Jump To:
At a Glance:
| Type: | Condo - Condo Apt |
| Area: | Toronto |
| Municipality: | Toronto |
| Neighbourhood: | Church-Yonge Corridor |
| Style: | Apartment |
| Tax: | $2,904 |
| Maintenance Fee: | $978.79 |
| Beds: | 2+1 |
| Baths: | 1 |
| Fireplace: | N |
Locatin Map:
Payment Calculator:

