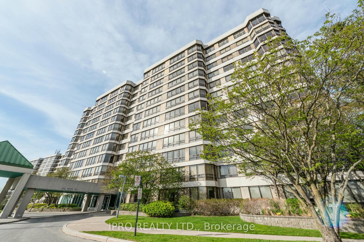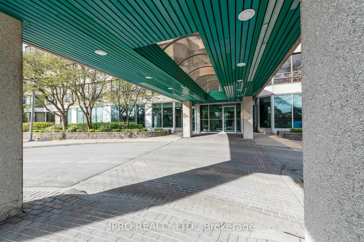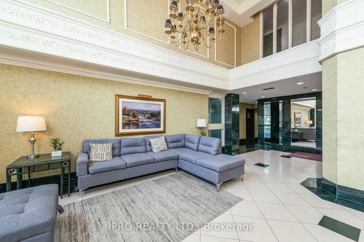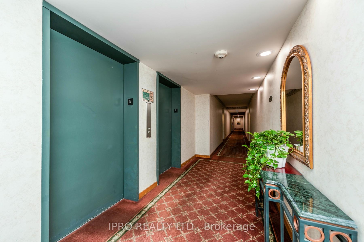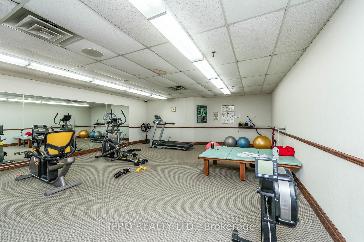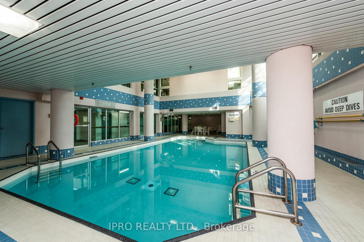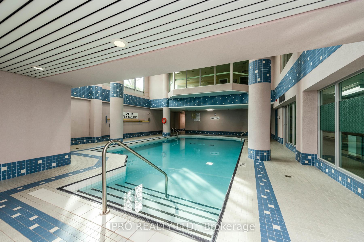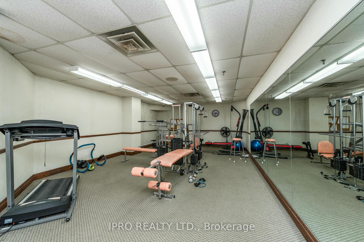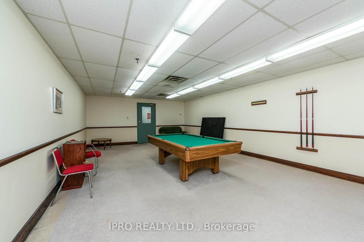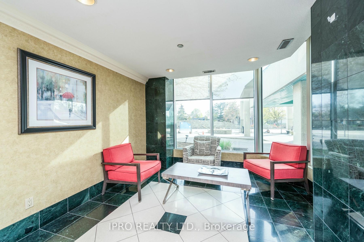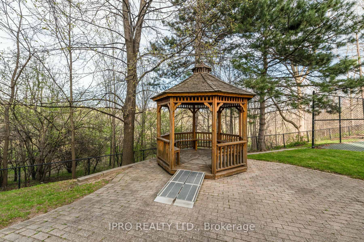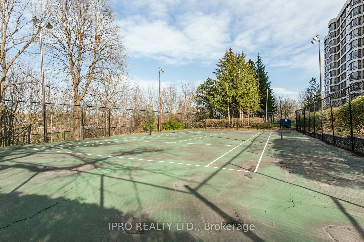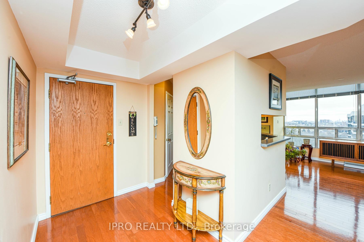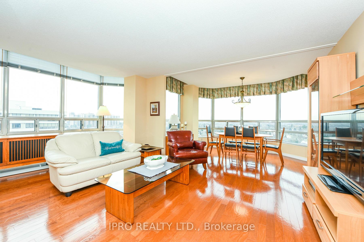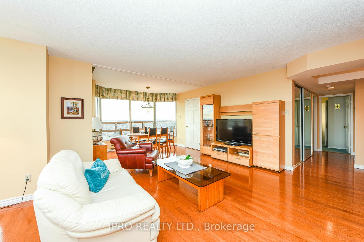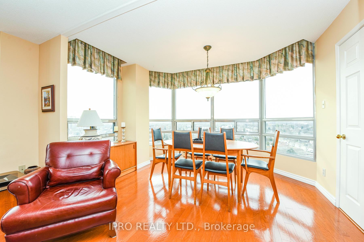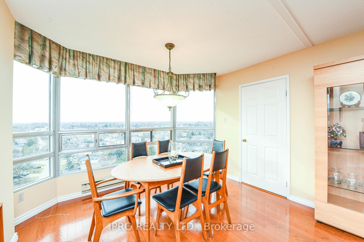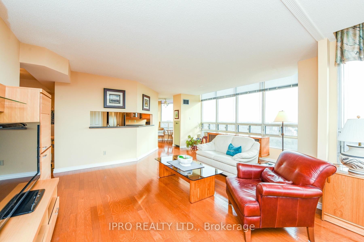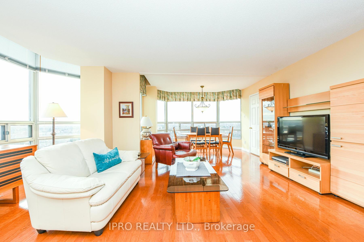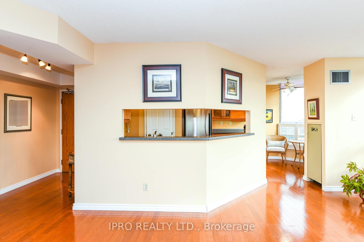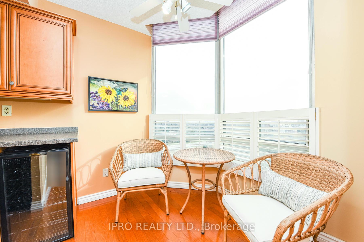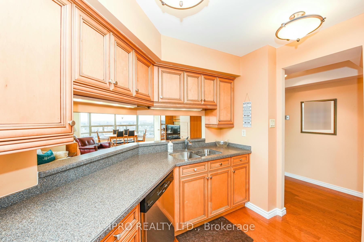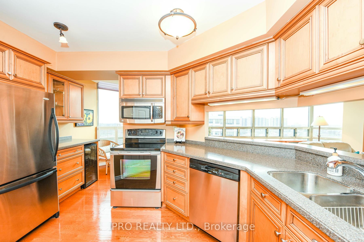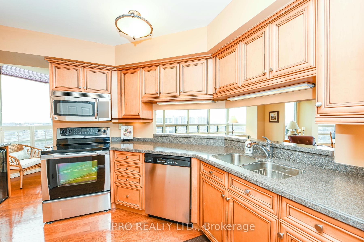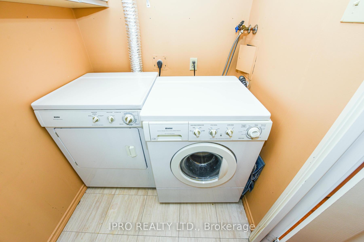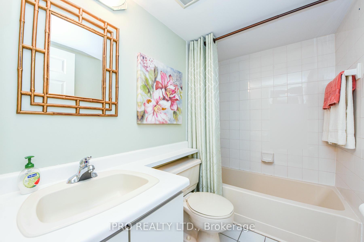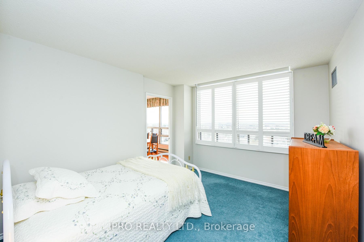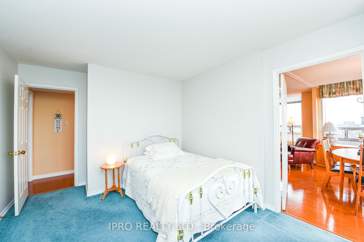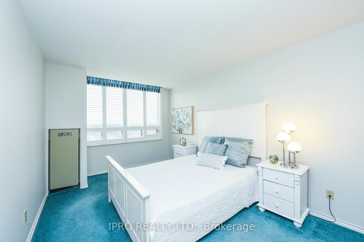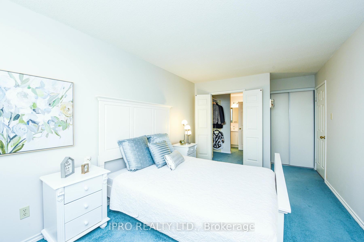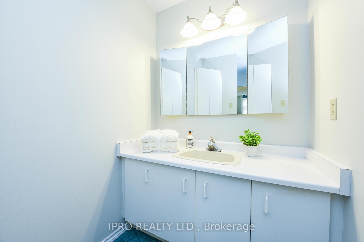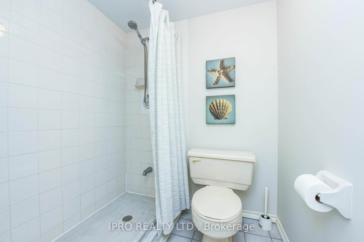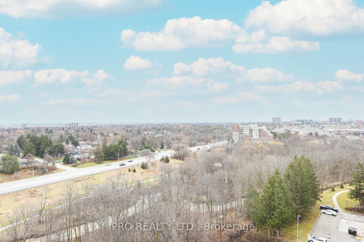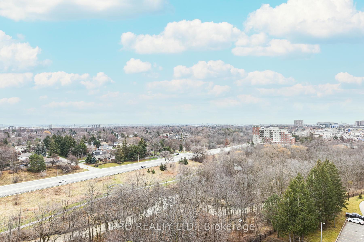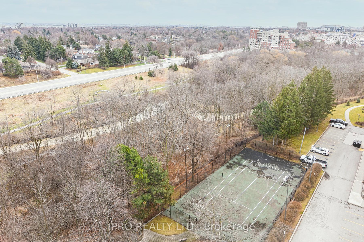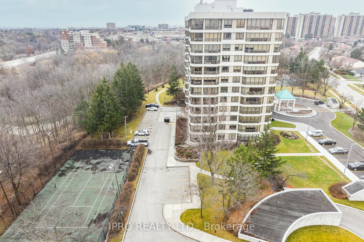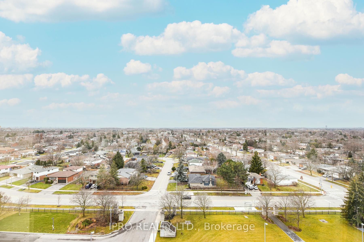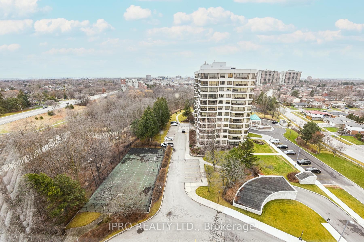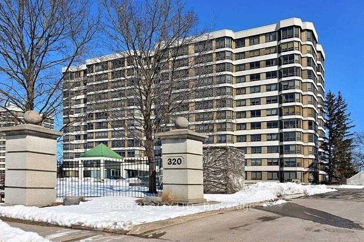$522,900
Available - For Sale
Listing ID: W11899306
320 Mill St South , Unit 1204, Brampton, L6Y 3V2, Ontario
| Great opportunity to own a beautiful penthouse corner unit with unobstructed south-west views. Renovated kitchen with separate breakfast area, extra spacious entertaining size living/dining rooms. Gleaming hardwood floors, 2nd bedroom or den, inviting primary bedroom with ensuite bath and large closet. Full main bathroom, 24 hr security and many recreational facilities. Prime south Brampton location with amazing shopping, theaters, restaurants, schools, churches, parks, YMCA & more. Don't miss out on this beautiful unit. **EXTRAS** Fridge, stove, dishwasher, washer/dryer, microwave, bar fridge, all blinds, shutters in 2 bedrooms, ELF's, broadloom where laid |
| Price | $522,900 |
| Taxes: | $2911.02 |
| Maintenance Fee: | 998.47 |
| Address: | 320 Mill St South , Unit 1204, Brampton, L6Y 3V2, Ontario |
| Province/State: | Ontario |
| Condo Corporation No | PCP |
| Level | 12 |
| Unit No | 4 |
| Directions/Cross Streets: | Hurontario & Elgin Dr |
| Rooms: | 5 |
| Bedrooms: | 2 |
| Bedrooms +: | |
| Kitchens: | 1 |
| Family Room: | N |
| Basement: | None |
| Level/Floor | Room | Length(ft) | Width(ft) | Descriptions | |
| Room 1 | Flat | Living | 19.58 | 16.01 | Combined W/Dining, Hardwood Floor |
| Room 2 | Flat | Dining | 12.99 | 10 | Combined W/Living, Hardwood Floor |
| Room 3 | Flat | Prim Bdrm | 15.09 | 11.15 | 3 Pc Ensuite, W/I Closet, Broadloom |
| Room 4 | Flat | 2nd Br | 12 | 10 | Broadloom |
| Room 5 | Flat | Kitchen | 12 | 10 | Renovated, B/I Dishwasher, Ceramic Floor |
| Washroom Type | No. of Pieces | Level |
| Washroom Type 1 | 4 | Flat |
| Washroom Type 2 | 3 | Flat |
| Property Type: | Condo Apt |
| Style: | Apartment |
| Exterior: | Concrete |
| Garage Type: | Underground |
| Garage(/Parking)Space: | 1.00 |
| Drive Parking Spaces: | 0 |
| Park #1 | |
| Parking Spot: | 38 |
| Parking Type: | Owned |
| Legal Description: | Lower |
| Exposure: | Sw |
| Balcony: | None |
| Locker: | Owned |
| Pet Permited: | N |
| Approximatly Square Footage: | 1000-1199 |
| Building Amenities: | Car Wash, Gym, Indoor Pool, Party/Meeting Room, Tennis Court, Visitor Parking |
| Property Features: | Clear View, Golf, Hospital, Park, Public Transit, School |
| Maintenance: | 998.47 |
| CAC Included: | Y |
| Hydro Included: | Y |
| Water Included: | Y |
| Common Elements Included: | Y |
| Heat Included: | Y |
| Parking Included: | Y |
| Building Insurance Included: | Y |
| Fireplace/Stove: | N |
| Heat Source: | Electric |
| Heat Type: | Heat Pump |
| Central Air Conditioning: | Central Air |
| Central Vac: | N |
| Ensuite Laundry: | Y |
| Elevator Lift: | Y |
$
%
Years
This calculator is for demonstration purposes only. Always consult a professional
financial advisor before making personal financial decisions.
| Although the information displayed is believed to be accurate, no warranties or representations are made of any kind. |
| IPRO REALTY LTD. |
|
|

Irfan Bajwa
Broker, ABR, SRS, CNE
Dir:
416-832-9090
Bus:
905-858-0000
Fax:
905-452-7646
| Virtual Tour | Book Showing | Email a Friend |
Jump To:
At a Glance:
| Type: | Condo - Condo Apt |
| Area: | Peel |
| Municipality: | Brampton |
| Neighbourhood: | Brampton South |
| Style: | Apartment |
| Tax: | $2,911.02 |
| Maintenance Fee: | $998.47 |
| Beds: | 2 |
| Baths: | 2 |
| Garage: | 1 |
| Fireplace: | N |
Locatin Map:
Payment Calculator:

