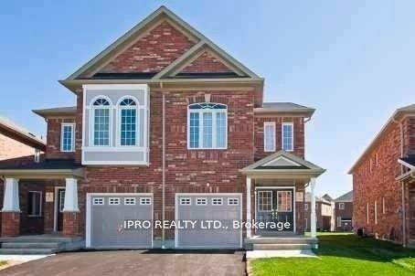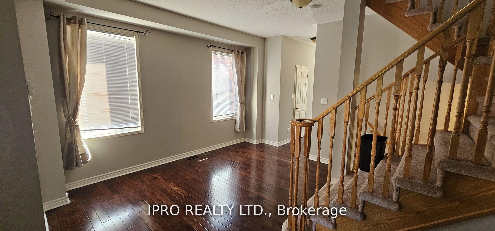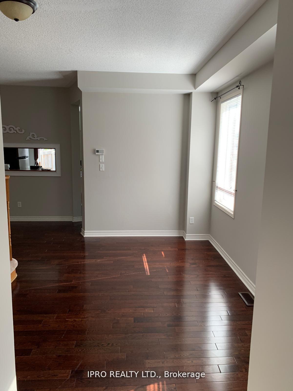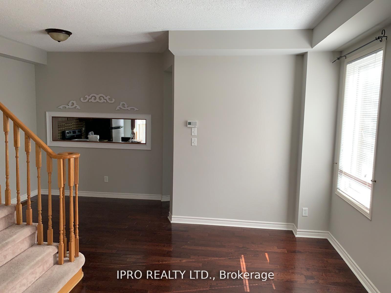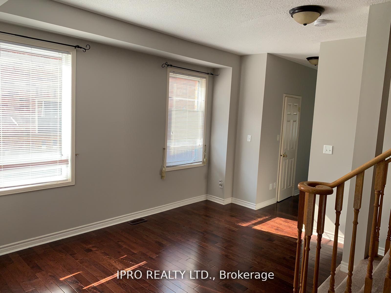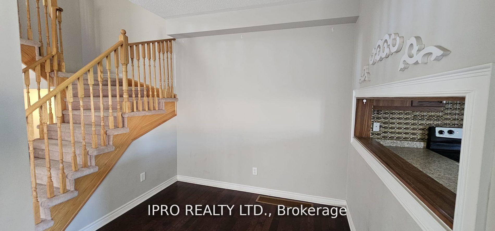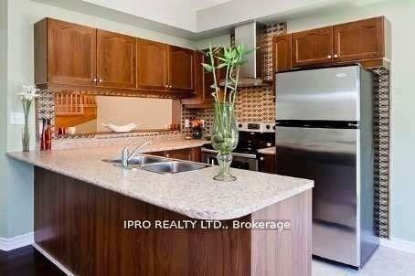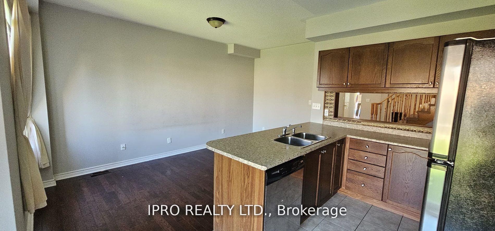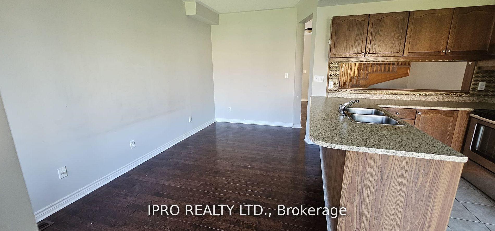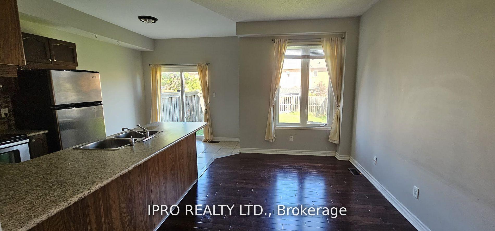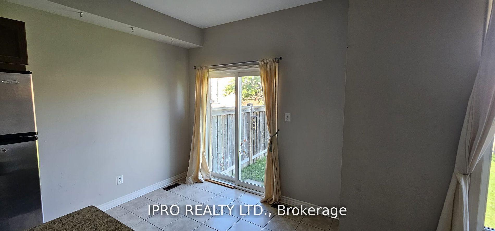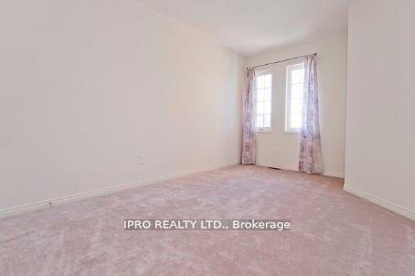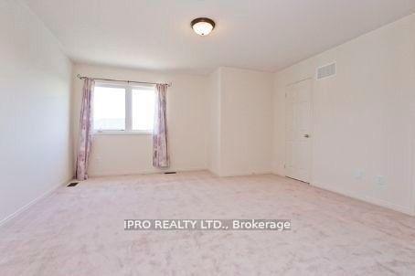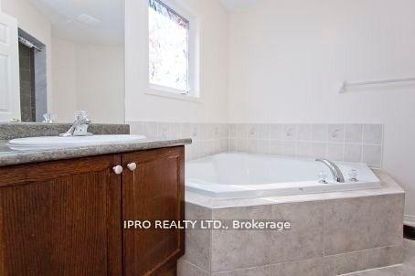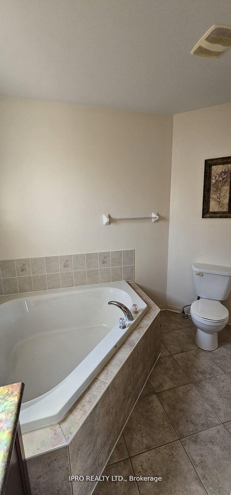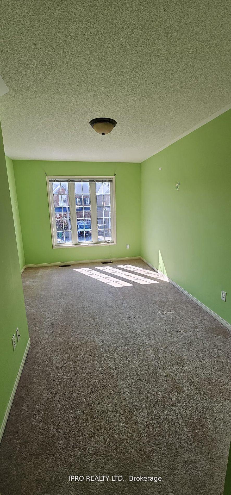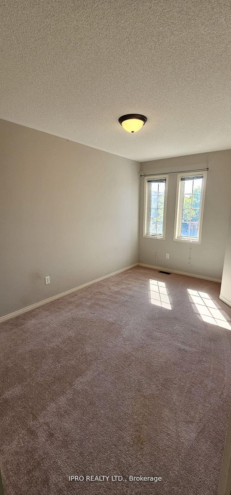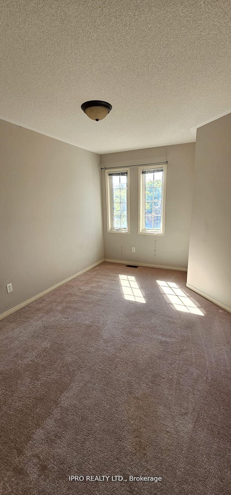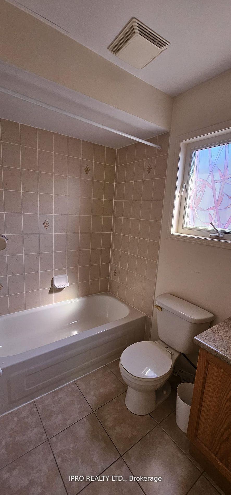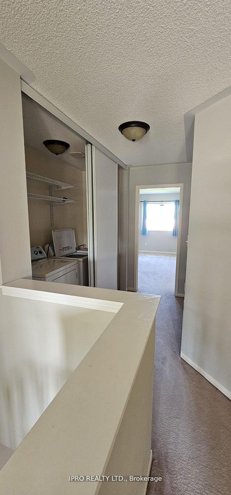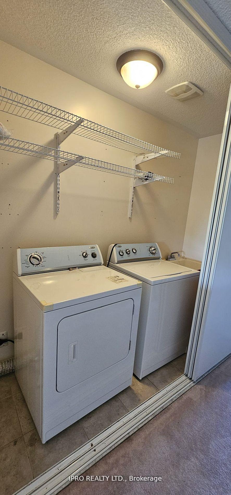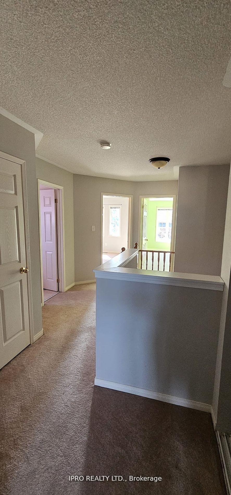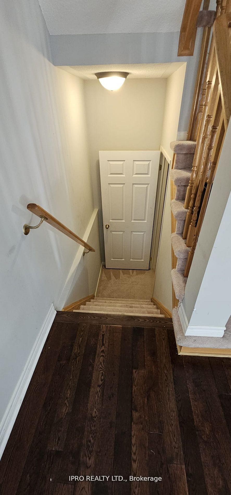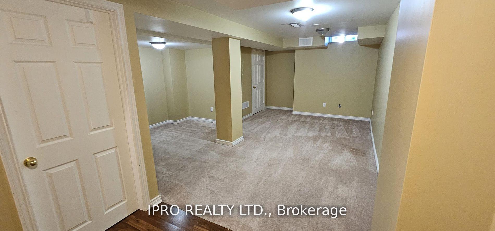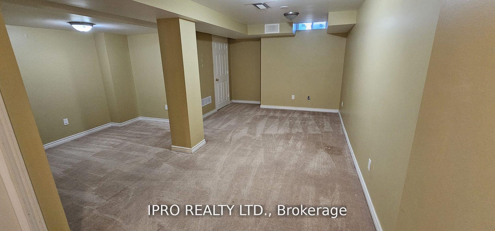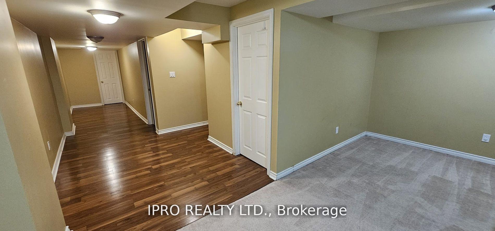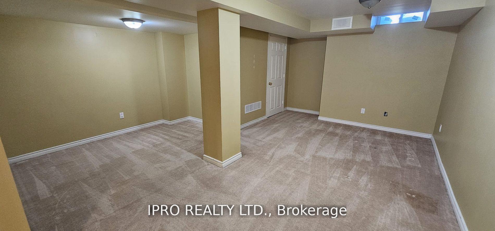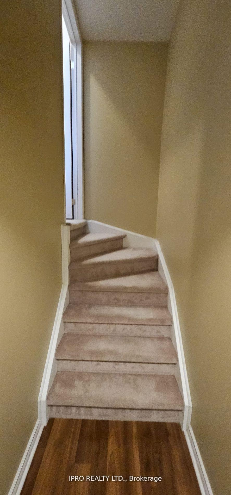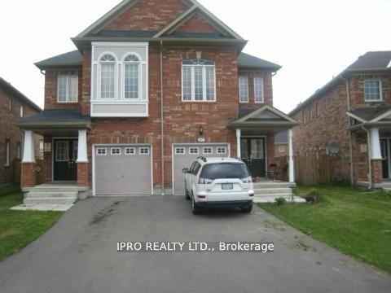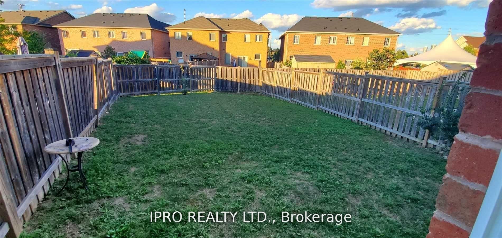$3,500
Available - For Rent
Listing ID: W11893675
4697 Alana Glen Dr , Mississauga, L5V 0C2, Ontario
| Whole House + Finished Basement. Stunning Executive Home In Heart Of Mississauga, 3Bdrm, Finished Basement, Large Primary Bedroom With His/Hers Closets And 4Pc, 9 Foot Ceilings Throughout Main Floor, Double Door Entrance, Hardwood Floor, Upgraded Baseboards, 2nd Floor Laundry, Family Size Kitchen W/Breakfast Area, W/O To Yard, No Sidewalk, Premium Large Lot, Pie Shape Backyard. Newcomers Are Welcome. |
| Extras: Close to all amenities (Square One & Heartland), rated school district, public transit and parks! Double Door Entrance, Extra Long Driveway |
| Price | $3,500 |
| DOM | 0 |
| Rental Application Required: | Y |
| Deposit Required: | Y |
| Credit Check: | Y |
| Employment Letter | Y |
| Lease Agreement | Y |
| References Required: | Y |
| Occupancy by: | Tenant |
| Address: | 4697 Alana Glen Dr , Mississauga, L5V 0C2, Ontario |
| Directions/Cross Streets: | Mavis & Eglinton |
| Rooms: | 8 |
| Bedrooms: | 3 |
| Bedrooms +: | 1 |
| Kitchens: | 1 |
| Family Room: | Y |
| Basement: | Finished |
| Furnished: | N |
| Approximatly Age: | 6-15 |
| Property Type: | Semi-Detached |
| Style: | 2-Storey |
| Exterior: | Brick |
| Garage Type: | Attached |
| (Parking/)Drive: | Available |
| Drive Parking Spaces: | 2 |
| Pool: | None |
| Private Entrance: | Y |
| Laundry Access: | Ensuite |
| Approximatly Age: | 6-15 |
| Approximatly Square Footage: | 2000-2500 |
| Property Features: | Hospital, Library, Park, School |
| Common Elements Included: | Y |
| Parking Included: | Y |
| Fireplace/Stove: | N |
| Heat Source: | Gas |
| Heat Type: | Forced Air |
| Central Air Conditioning: | Central Air |
| Laundry Level: | Upper |
| Ensuite Laundry: | Y |
| Sewers: | Sewers |
| Water: | Municipal |
| Although the information displayed is believed to be accurate, no warranties or representations are made of any kind. |
| IPRO REALTY LTD. |
|
|

Irfan Bajwa
Broker, ABR, SRS, CNE
Dir:
416-832-9090
Bus:
905-268-1000
Fax:
905-277-0020
| Book Showing | Email a Friend |
Jump To:
At a Glance:
| Type: | Freehold - Semi-Detached |
| Area: | Peel |
| Municipality: | Mississauga |
| Neighbourhood: | East Credit |
| Style: | 2-Storey |
| Approximate Age: | 6-15 |
| Beds: | 3+1 |
| Baths: | 3 |
| Fireplace: | N |
| Pool: | None |
Locatin Map:

