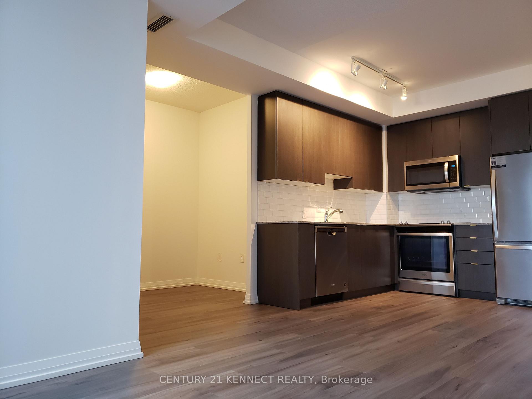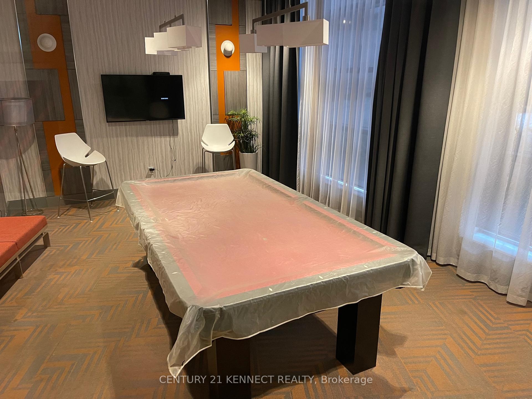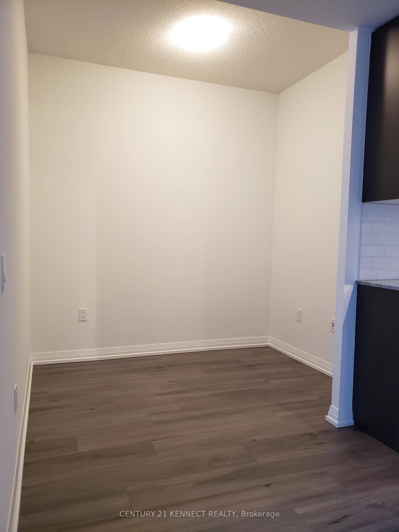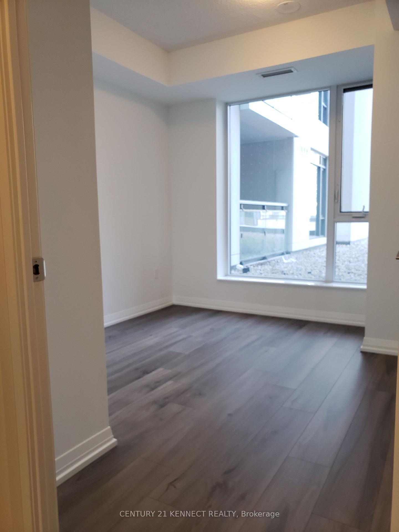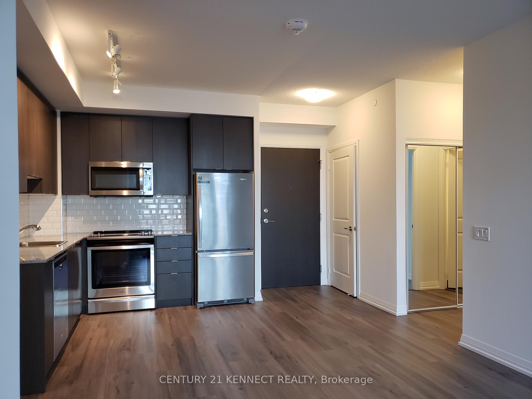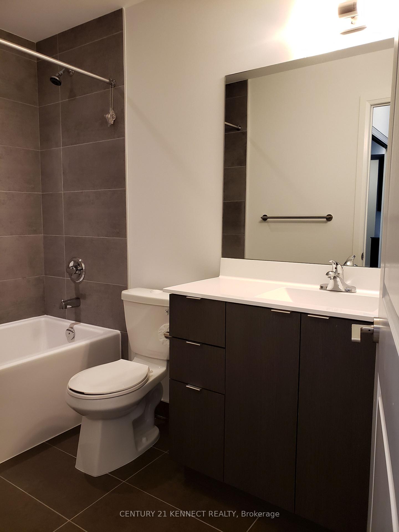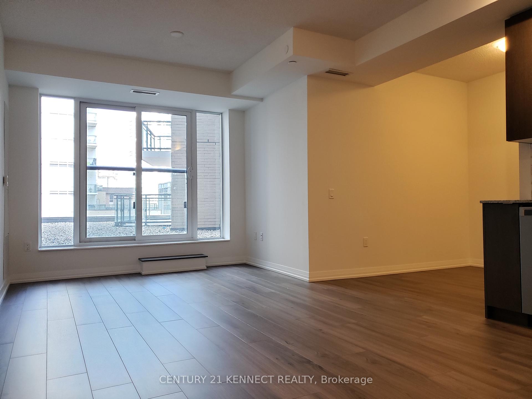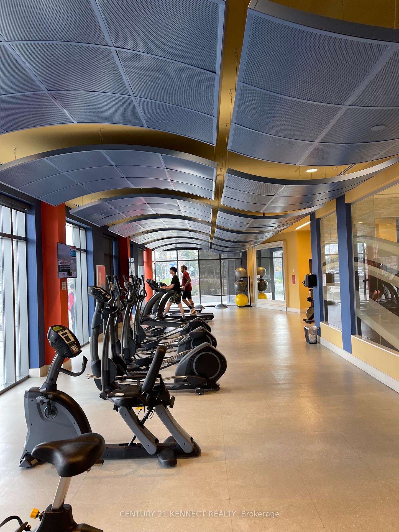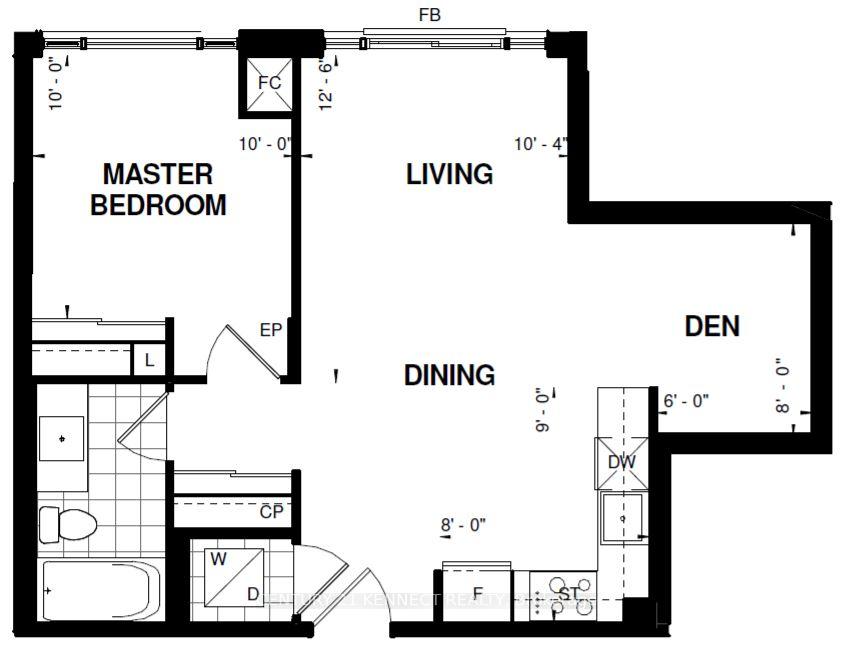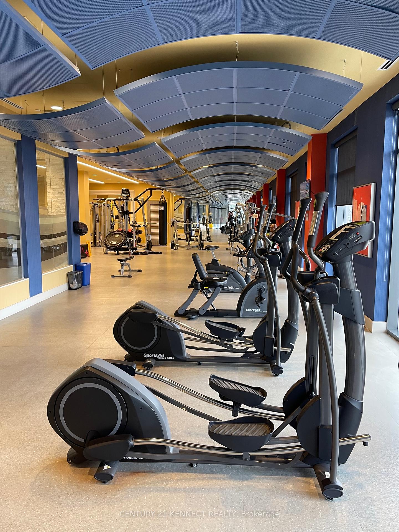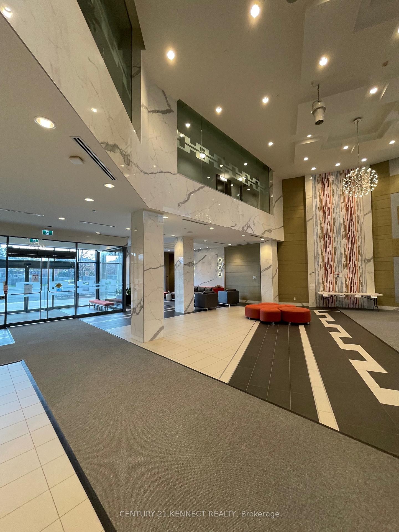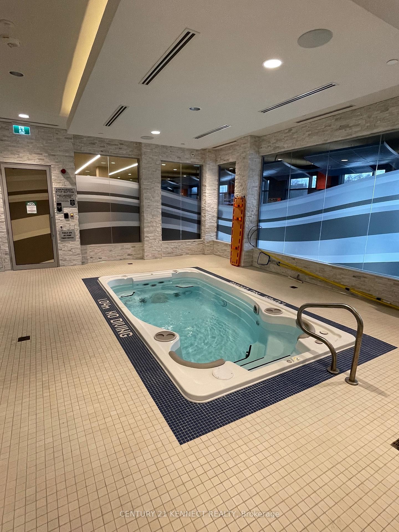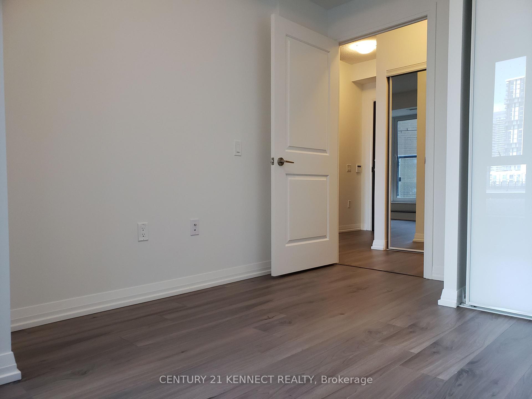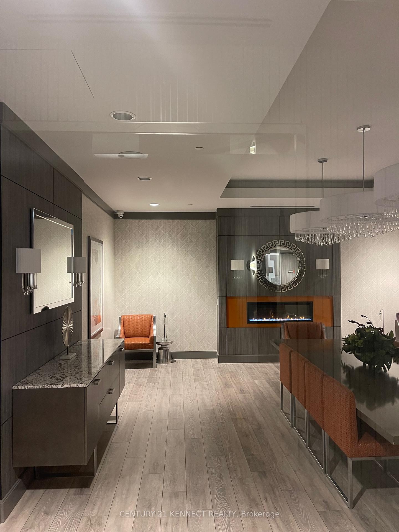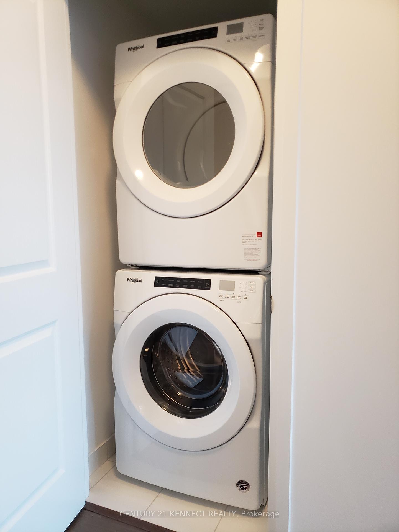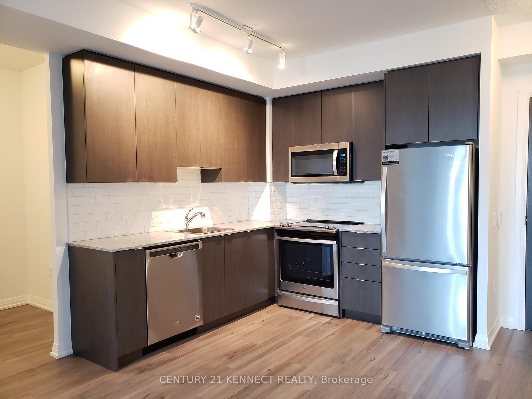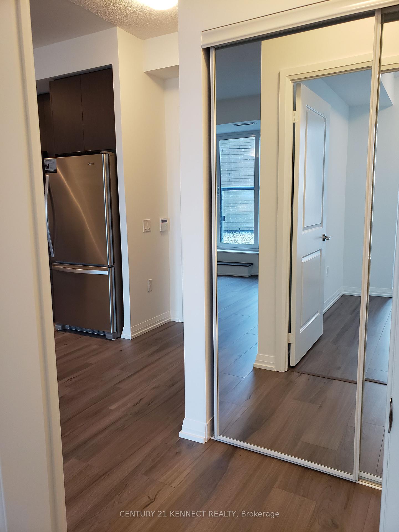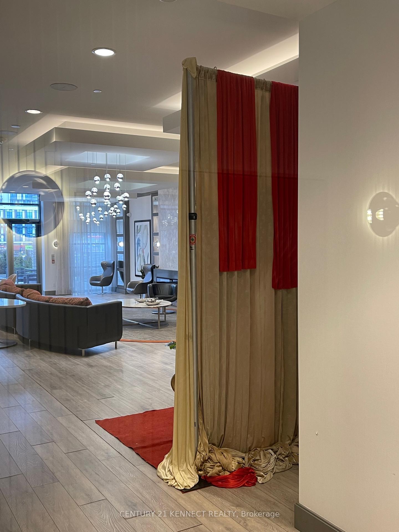$549,888
Available - For Sale
Listing ID: C11893231
60 Ann O'Reilly Rd , Unit 269, Toronto, M2J 0C8, Ontario
| Spacious 1 Bed + Den, 1 Bath unit with Parking & Locker in North York (Sheppard & 404). Featuring 9-foot ceilings, extreme practical and versatile den, ensuite washer & dryer, open concept modern kitchen with granite counter and stainless-steel fridge, stove, built-in dishwasher, and microwave oven. Parfait at Atria Condos was built in 2020 by Tridel in one of the best neighborhoods of Toronto (Henry Farm) which is minutes away from Bayview Village, Fairview Mall, a wide range of entertainment options, restaurants, cafes, and big box grocery stores. Minutes to Don Mills subway station, Oriole GO Train station, and highways 404 and 401. Access to the best schools and daycares. |
| Extras: Maint. fees include parking, locker, water, gas, internet. 24/7 Concierge, Gym, Sauna, Hot Tub, Yoga Studio, Party/Dining Room, Board Room, Theatre, Rooftop Terrace, Lib, Billiards Room, Guest Suite, Bicycle Storage Room, Visitor Parking |
| Price | $549,888 |
| Taxes: | $1945.00 |
| Maintenance Fee: | 697.00 |
| Address: | 60 Ann O'Reilly Rd , Unit 269, Toronto, M2J 0C8, Ontario |
| Province/State: | Ontario |
| Condo Corporation No | TSCC |
| Level | 2 |
| Unit No | 69 |
| Directions/Cross Streets: | Sheppard Ave./Consumer Rd. |
| Rooms: | 5 |
| Bedrooms: | 1 |
| Bedrooms +: | 1 |
| Kitchens: | 1 |
| Family Room: | N |
| Basement: | None |
| Approximatly Age: | 0-5 |
| Property Type: | Condo Apt |
| Style: | Apartment |
| Exterior: | Concrete |
| Garage Type: | Underground |
| Garage(/Parking)Space: | 1.00 |
| Drive Parking Spaces: | 1 |
| Park #1 | |
| Parking Type: | Owned |
| Exposure: | Sw |
| Balcony: | Jlte |
| Locker: | Owned |
| Pet Permited: | Restrict |
| Retirement Home: | N |
| Approximatly Age: | 0-5 |
| Approximatly Square Footage: | 600-699 |
| Building Amenities: | Bike Storage, Concierge, Exercise Room, Media Room, Recreation Room, Visitor Parking |
| Property Features: | Hospital, Library, Public Transit, Ravine, School |
| Maintenance: | 697.00 |
| Water Included: | Y |
| Common Elements Included: | Y |
| Heat Included: | Y |
| Parking Included: | Y |
| Building Insurance Included: | Y |
| Fireplace/Stove: | N |
| Heat Source: | Gas |
| Heat Type: | Forced Air |
| Central Air Conditioning: | Central Air |
| Ensuite Laundry: | Y |
$
%
Years
This calculator is for demonstration purposes only. Always consult a professional
financial advisor before making personal financial decisions.
| Although the information displayed is believed to be accurate, no warranties or representations are made of any kind. |
| CENTURY 21 KENNECT REALTY |
|
|

Irfan Bajwa
Broker, ABR, SRS, CNE
Dir:
416-832-9090
Bus:
905-268-1000
Fax:
905-277-0020
| Book Showing | Email a Friend |
Jump To:
At a Glance:
| Type: | Condo - Condo Apt |
| Area: | Toronto |
| Municipality: | Toronto |
| Neighbourhood: | Henry Farm |
| Style: | Apartment |
| Approximate Age: | 0-5 |
| Tax: | $1,945 |
| Maintenance Fee: | $697 |
| Beds: | 1+1 |
| Baths: | 1 |
| Garage: | 1 |
| Fireplace: | N |
Locatin Map:
Payment Calculator:

