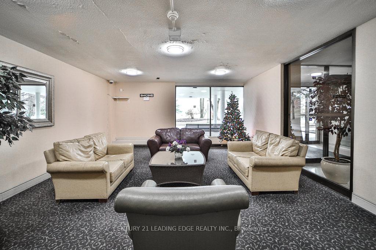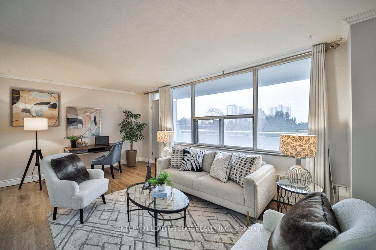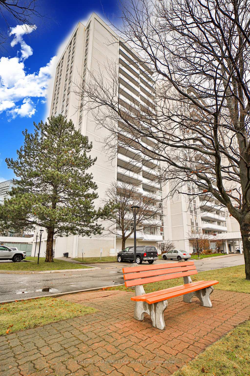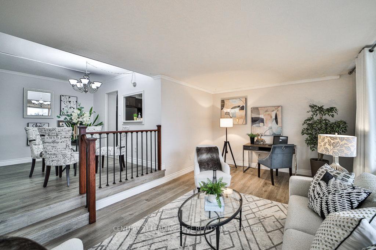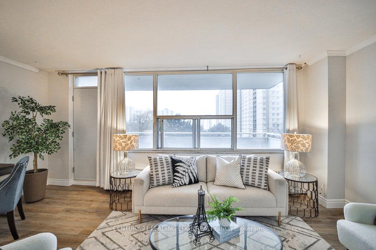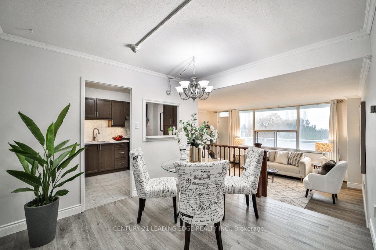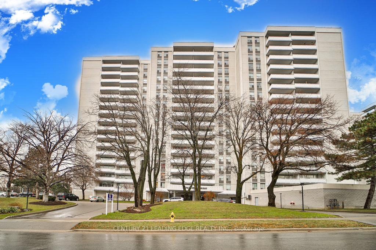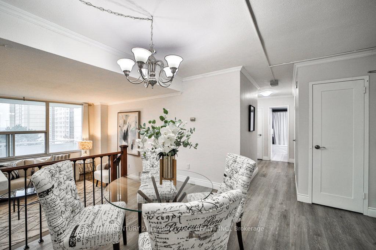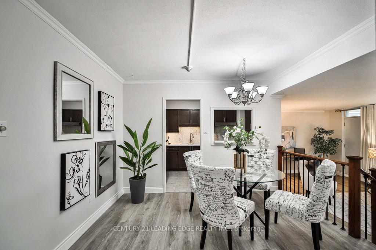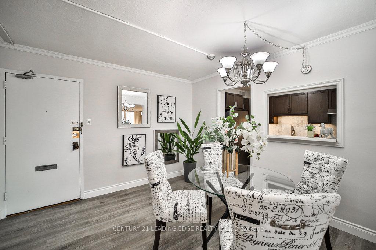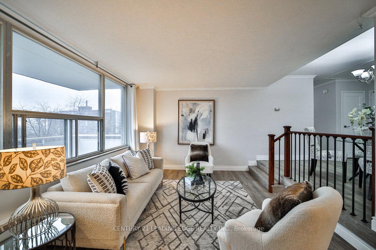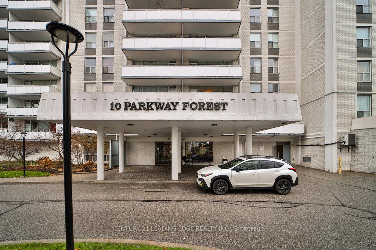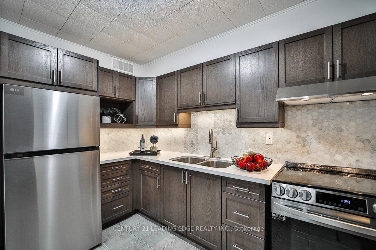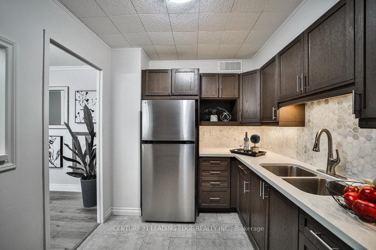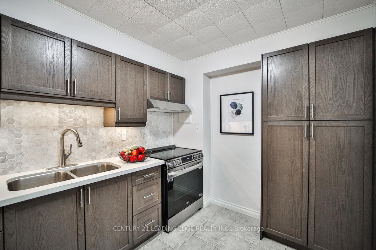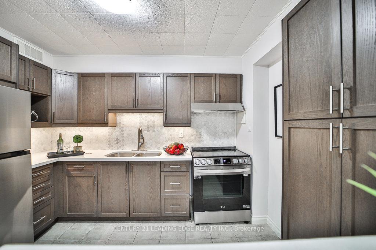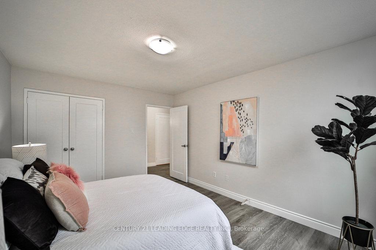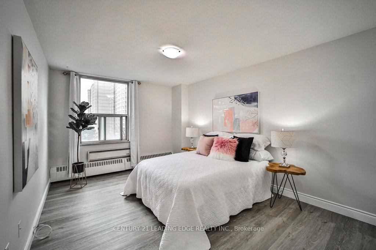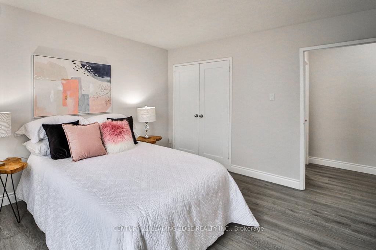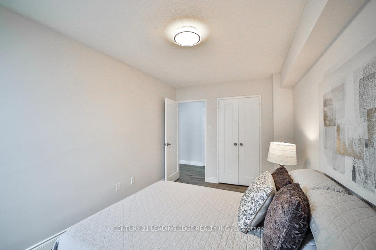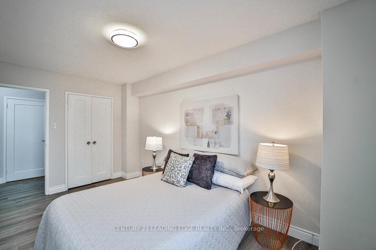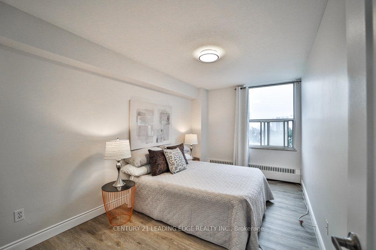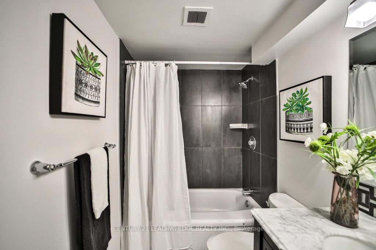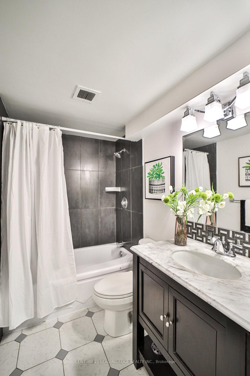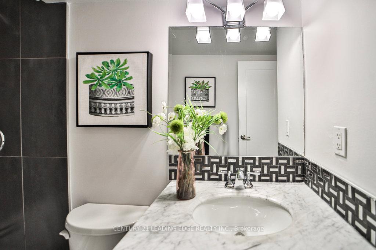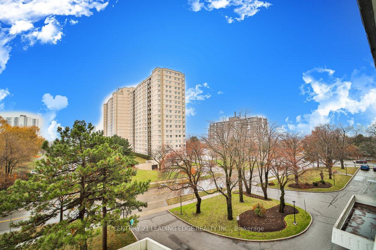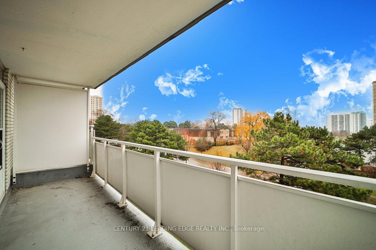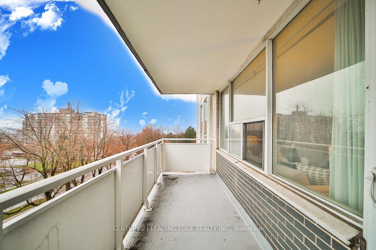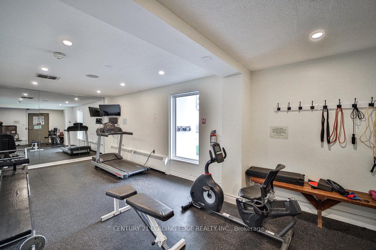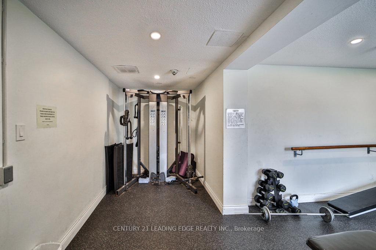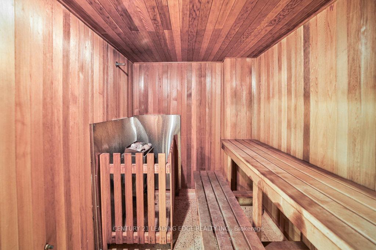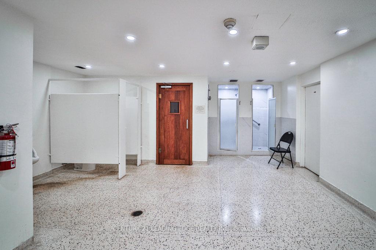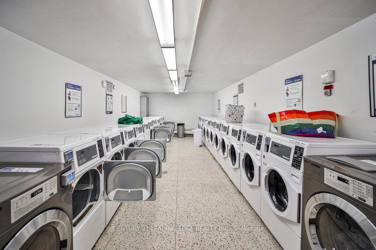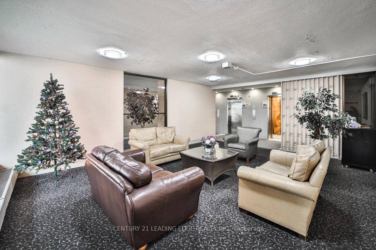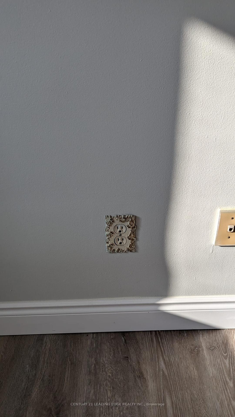$499,000
Available - For Sale
Listing ID: C11888556
10 Parkway Forest Dr , Unit 409, Toronto, M2J 1L3, Ontario
| Spacious 2 Bedroom (918s.f. MPAC + Huge Open Balcony), Updated Modern Kitchen, Brand New Fridge, Updated Bathroom with Brand New Basin, Updated Laminate Floor (about two years), Freshly Painted Throughout, Move-in Condition, Bright Sun Filled Southern Exposure, Unobstructed Panoramic View, One Indoor Surface Parking, Ample Visitor Parking, Outdoor Swimming Pool, Steps to Public Transit, Parks, Betty Sutherland Trail Park, Minutes to Fairview Malls, Supermarkets, Shops & Restaurants, Hwy 401 & DVP. |
| Extras: On-site Management Office, 24-hour Security System, Maintenance Fee Covers All Utilities, Heat, Hydro, Water and Cable TV, One Indoor Surface Parking, Outdoor Swimming Pool, Sauna and Exercise Room. |
| Price | $499,000 |
| Taxes: | $1345.87 |
| Maintenance Fee: | 835.68 |
| Address: | 10 Parkway Forest Dr , Unit 409, Toronto, M2J 1L3, Ontario |
| Province/State: | Ontario |
| Condo Corporation No | YCC |
| Level | 5 |
| Unit No | 9 |
| Directions/Cross Streets: | Don Mills Rd/Sheppard Ave., East/DVP |
| Rooms: | 5 |
| Rooms +: | 1 |
| Bedrooms: | 2 |
| Bedrooms +: | |
| Kitchens: | 1 |
| Family Room: | N |
| Basement: | None |
| Property Type: | Condo Apt |
| Style: | Apartment |
| Exterior: | Brick, Concrete |
| Garage Type: | Surface |
| Garage(/Parking)Space: | 1.00 |
| Drive Parking Spaces: | 1 |
| Park #1 | |
| Parking Spot: | #109 |
| Parking Type: | Exclusive |
| Exposure: | Sw |
| Balcony: | Open |
| Locker: | Ensuite |
| Pet Permited: | Restrict |
| Approximatly Square Footage: | 900-999 |
| Maintenance: | 835.68 |
| Hydro Included: | Y |
| Water Included: | Y |
| Cabel TV Included: | Y |
| Common Elements Included: | Y |
| Heat Included: | Y |
| Parking Included: | Y |
| Building Insurance Included: | Y |
| Fireplace/Stove: | N |
| Heat Source: | Gas |
| Heat Type: | Water |
| Central Air Conditioning: | None |
| Central Vac: | N |
$
%
Years
This calculator is for demonstration purposes only. Always consult a professional
financial advisor before making personal financial decisions.
| Although the information displayed is believed to be accurate, no warranties or representations are made of any kind. |
| CENTURY 21 LEADING EDGE REALTY INC. |
|
|

Irfan Bajwa
Broker, ABR, SRS, CNE
Dir:
416-832-9090
Bus:
905-268-1000
Fax:
905-277-0020
| Virtual Tour | Book Showing | Email a Friend |
Jump To:
At a Glance:
| Type: | Condo - Condo Apt |
| Area: | Toronto |
| Municipality: | Toronto |
| Neighbourhood: | Henry Farm |
| Style: | Apartment |
| Tax: | $1,345.87 |
| Maintenance Fee: | $835.68 |
| Beds: | 2 |
| Baths: | 1 |
| Garage: | 1 |
| Fireplace: | N |
Locatin Map:
Payment Calculator:

